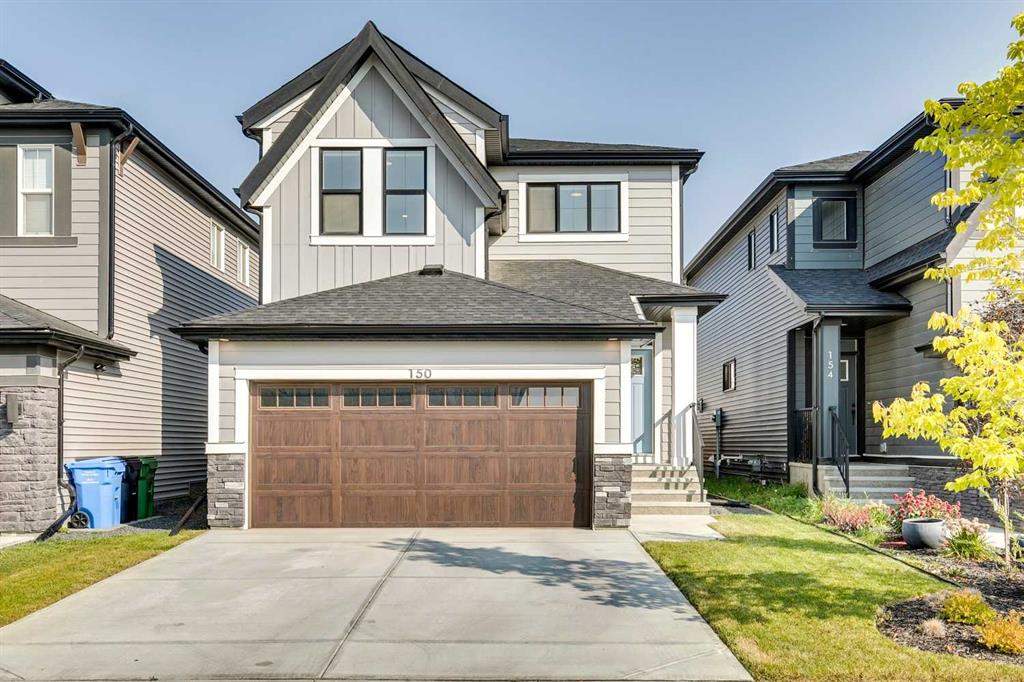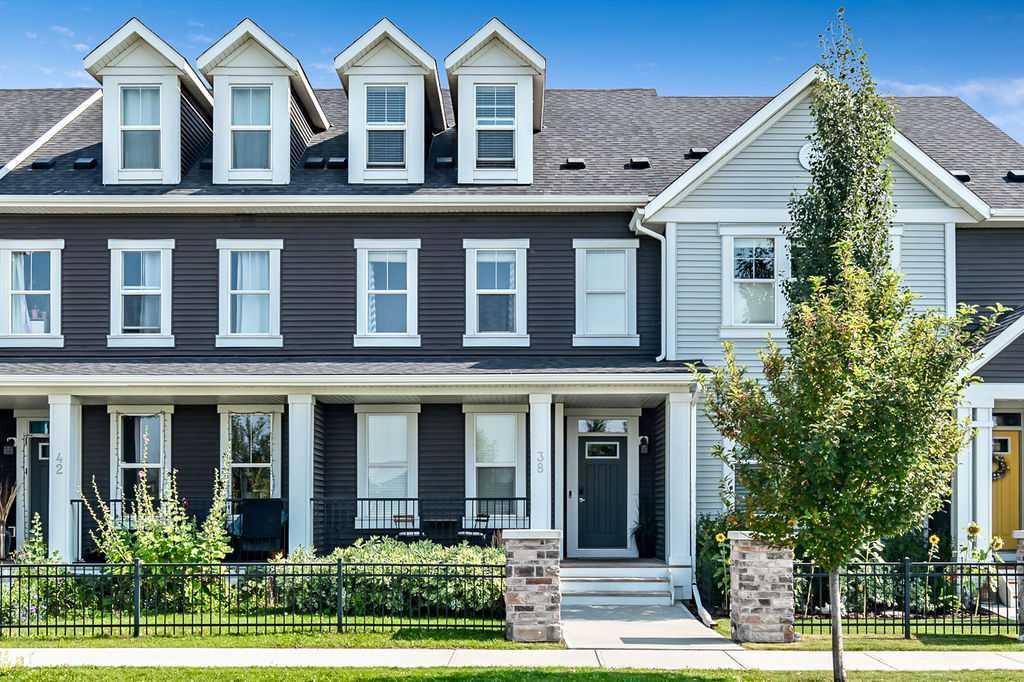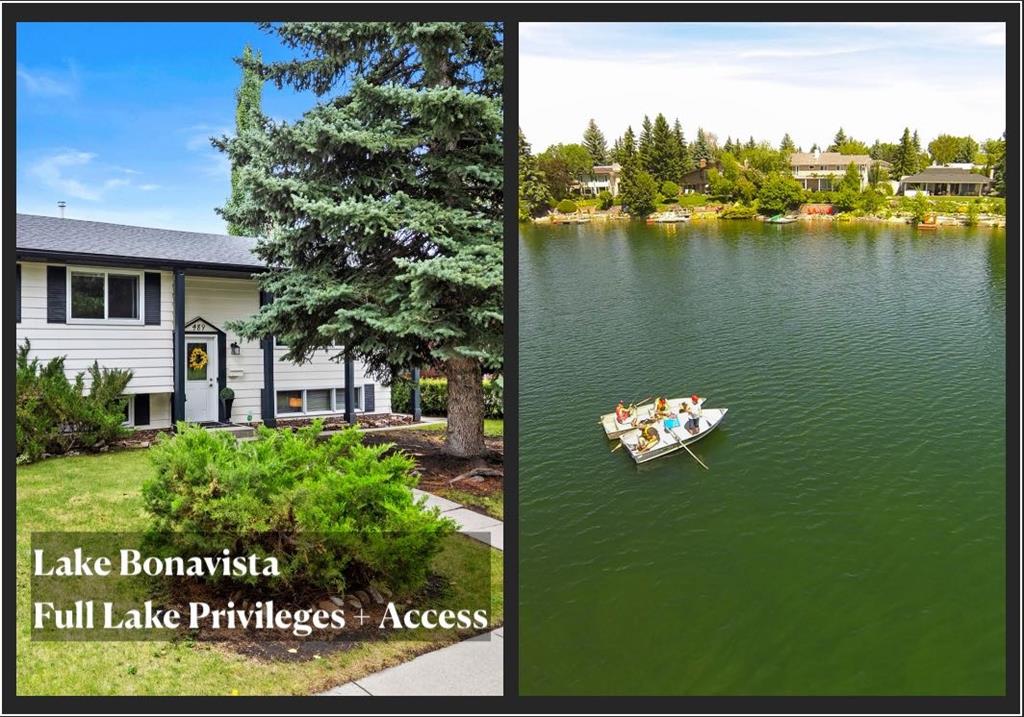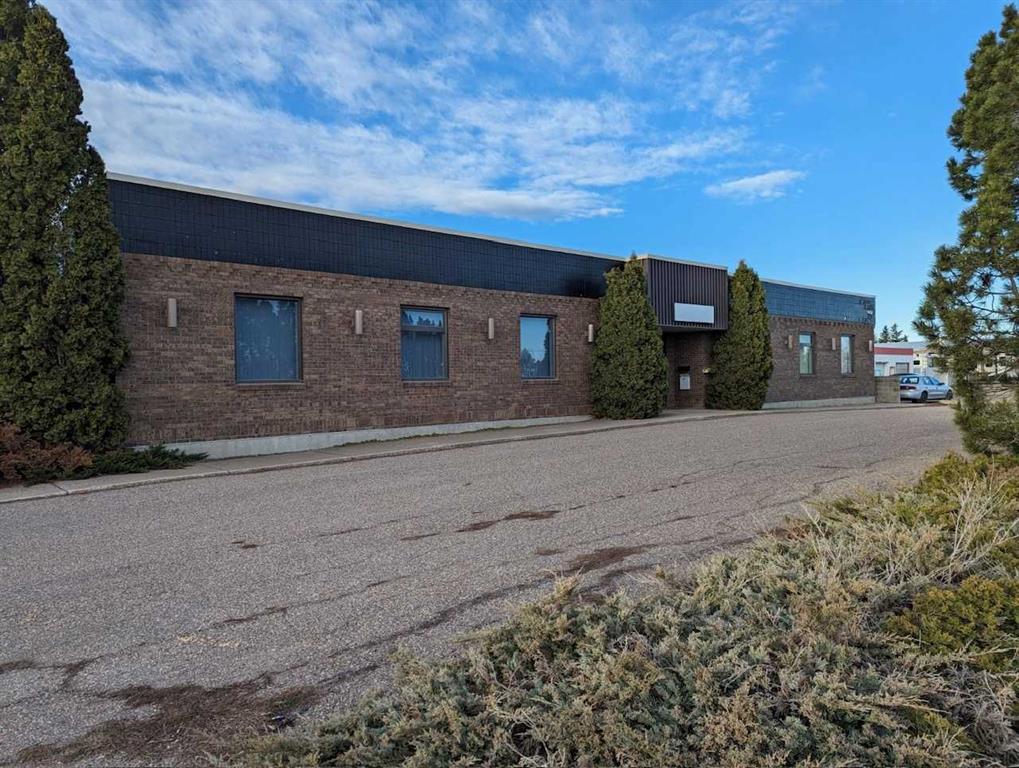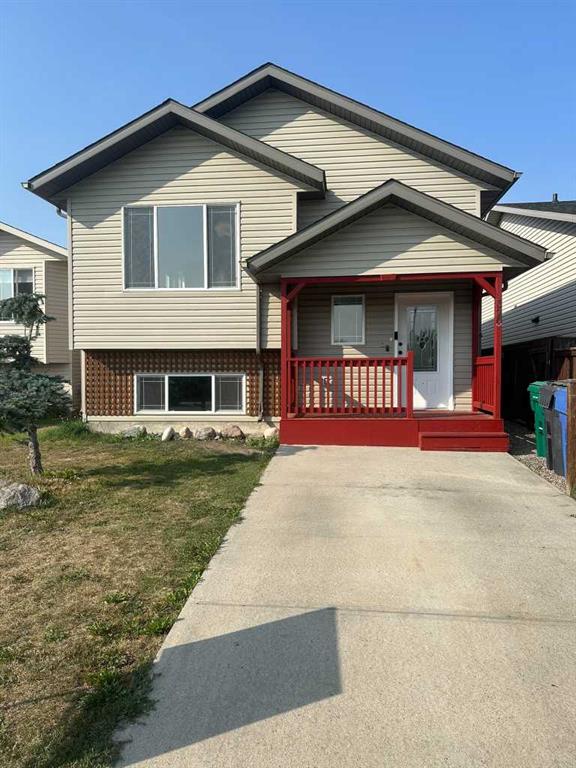150 Creekstone Passage SW, Calgary || $735,000
Pine Creek – 150 Creekstone Passage SW: Welcome to this immaculate, turn-key 2-storey home offering 1,938 sq ft of stylish living space with 3 bedrooms, 2.5 bathrooms, and an attached double garage. The bright, open main floor features luxury vinyl plank flooring throughout. The chef’s kitchen boasts a farmhouse sink, quartz countertops, stainless steel appliances (electric range, microwave drawer, range hood, dishwasher, and refrigerator), a walk-through pantry, and a spacious dining nook with sliding doors to the backyard. The inviting living room includes a gas fireplace with a white tile/brick surround and mantle. A private den with sliding barn doors, a 2-piece powder room, and a mudroom complete the main level. Upstairs, the primary suite includes a walk-in closet and a 5-piece ensuite with a soaker tub, fully tiled glass shower, dual sinks, and ample storage. Two additional bedrooms, a large bonus room, a convenient laundry room with shelving, and a 4-piece main bathroom provide plenty of space for family living. This home showcases thoughtful builder upgrades throughout, including ceiling-height kitchen cabinetry and quartz counters in both the kitchen and bathrooms, light fixtures throughout + much more. The fully fenced and landscaped backyard includes rock hardscaping on both side yards and a gas line for your BBQ. The basement is undeveloped with a rough-in for a 3-piece bathroom, offering future potential. Set on a quiet street across from a playground, this home is ideally located in the growing community of Pine Creek, surrounded by green space, parks, and pathways. Enjoy quick access to Spruce Meadows, golf courses, and recreation facilities, plus convenient shopping, dining, and services in nearby Silverado, Walden, Legacy, and Shawnessy. Schools and future amenities continue to expand as the community grows. Call for more info!
Listing Brokerage: CIR Realty









