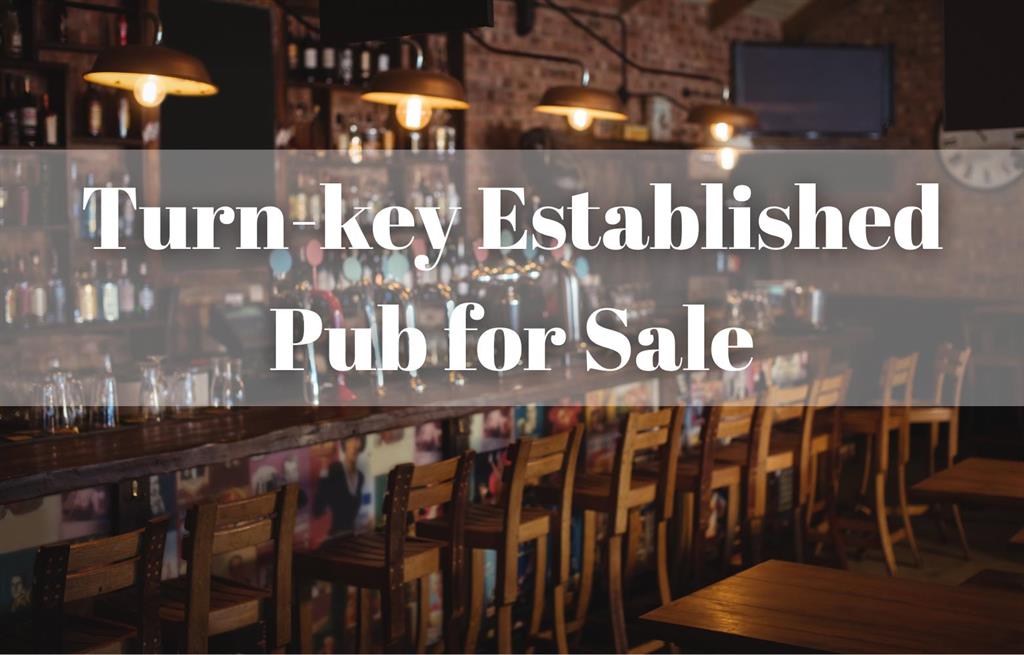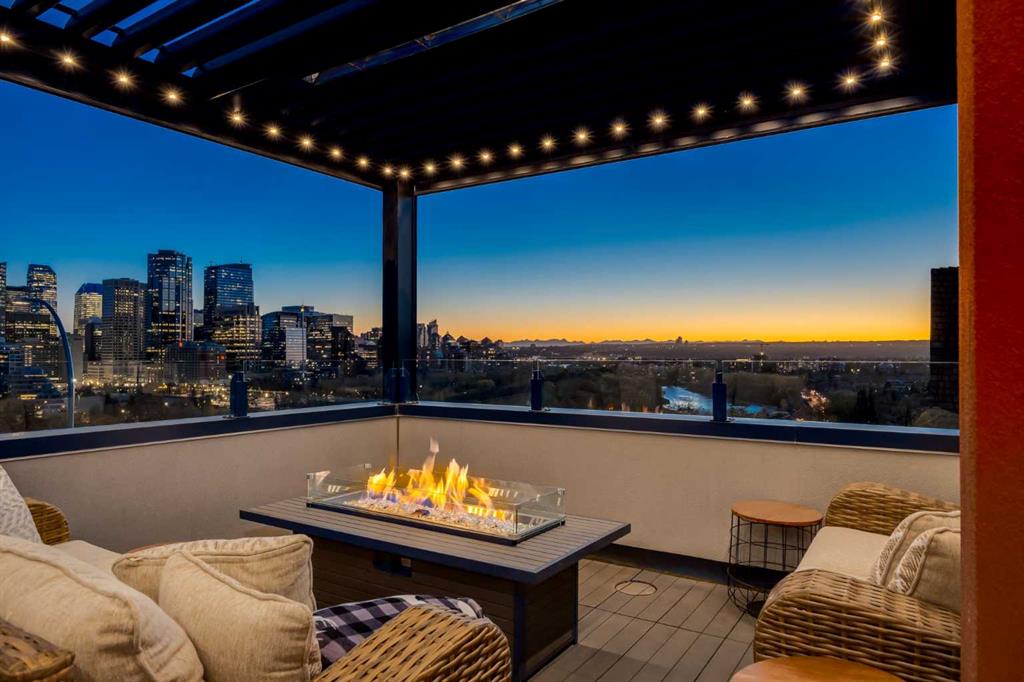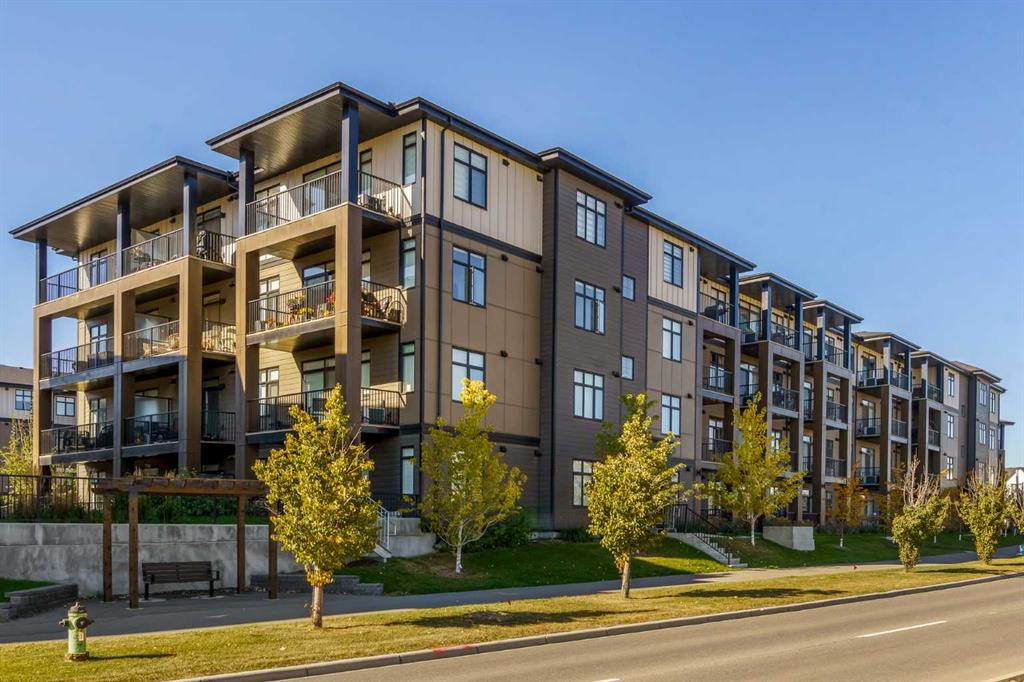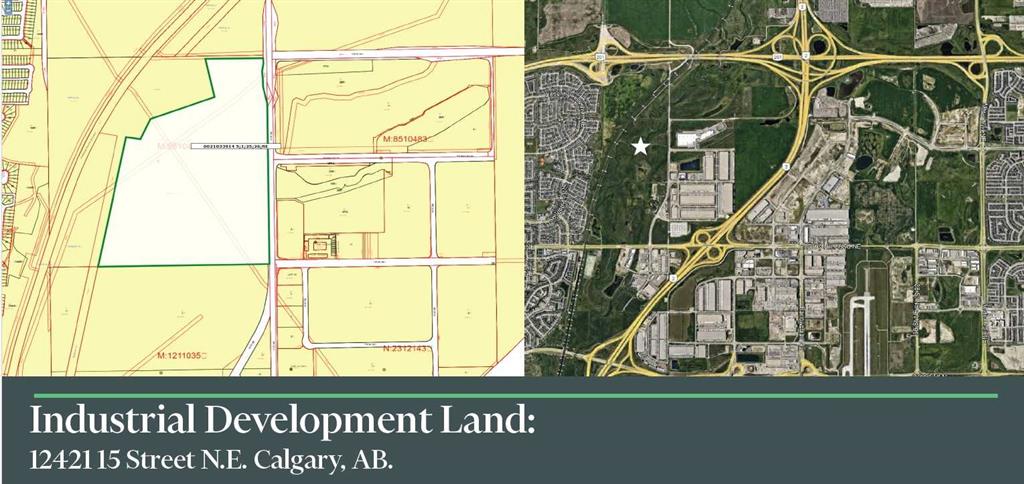134 6 Avenue NW, Calgary || $4,199,000
The View at the Edge embodies modern architecture at its peak—framing Calgary’s downtown skyline, Bow River & Rocky Mountain views from every level while uniting precision design, comfort & function across nearly 8,000 sqft of refined living. A sculptural façade opens to soaring spaces anchored by 2 elegant fireplaces—a wood-burning hearth welcoming guests near the front and a gas feature wrapped in contemporary stone at the rear. From the front entry, wide-plank engineered hardwood guides you through the chef’s kitchen, where Miele appliances, steam & speed ovens, built-in espresso bar, dual dishwashers & a waterfall quartz island set the stage for culinary artistry. The kitchen flows naturally into the dining area, which opens through bifold glass doors to a heated patio—a private, low-maintenance extension of the living space designed for effortless entertaining and relaxation. Upstairs, the primary bedroom commands the home’s most breathtaking vantage—floor-to-ceiling windows framing the Bow River, downtown skyline & Rocky Mountains in one sweeping view. Dual dressing rooms & a spa ensuite w/ heated floors, freestanding tub & glass shower w/ steam system complete the retreat. 2 additional bedrooms—one concealing a soundproof, secure safe walk-in closet behind disguised shelving—share a full bath & a luxurious laundry room w/ extensive cabinetry, quartz counters & sink. Throughout the baths, sculptural faucets and fixtures elevate every detail. The top level blends productivity & leisure: a bonus room, 2 offices, a wet bar beside a corner library, and a rooftop terrace engineered for four-season comfort. Retractable screens, adjustable louvres, built-in heaters & gas line transform it into an outdoor living room showcasing one of the best views in Crescent Heights—a triple panorama of city, river & mountains few properties can match. Below grade, discover a soundproof music studio w/ double doors; a gym, office, recreation lounge & bar, each warmed by hydronic in-slab radiant heating powered by an efficient boiler system. A 2nd laundry area, extra refrigeration & dedicated storage (incl. a locked storage room) deliver everyday practicality to match the home’s grandeur.
A vaulted legal suite above the garage offers full kitchen, bedroom w/ walk-in closet, 5-pc bath, laundry & private elevator—ideal for guests, in-laws or a nanny. Elevators serve every level, & a heated, fully integrated tunnel links the residence to the detached triple garage - so seamless you hardly realize you’ve left the home. Engineered for longevity & ease: poured-concrete foundation, insulated envelope, triple-pane glazing, multiple high-efficiency furnaces, HRV ventilation, Lutron smart lighting & a heated driveway to keep winters effortless. A fire-sprinkler system adds peace of mind equal to the beauty. From its triple-panoramic views to its hidden engineering brilliance, The View at the Edge is Calgary’s signature statement of modern luxury. Inquire directly for your private showing.
Listing Brokerage: RE/MAX First



















