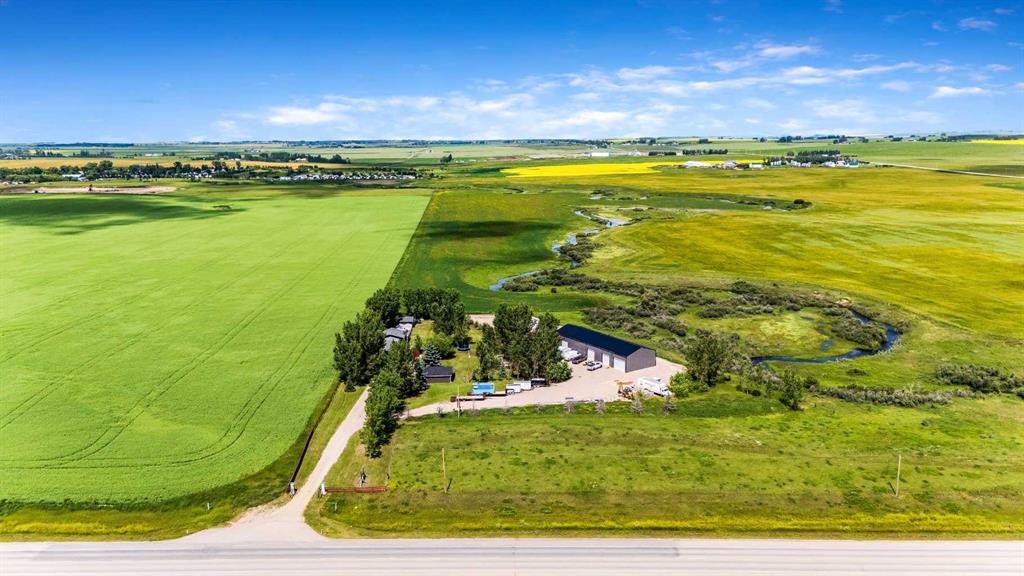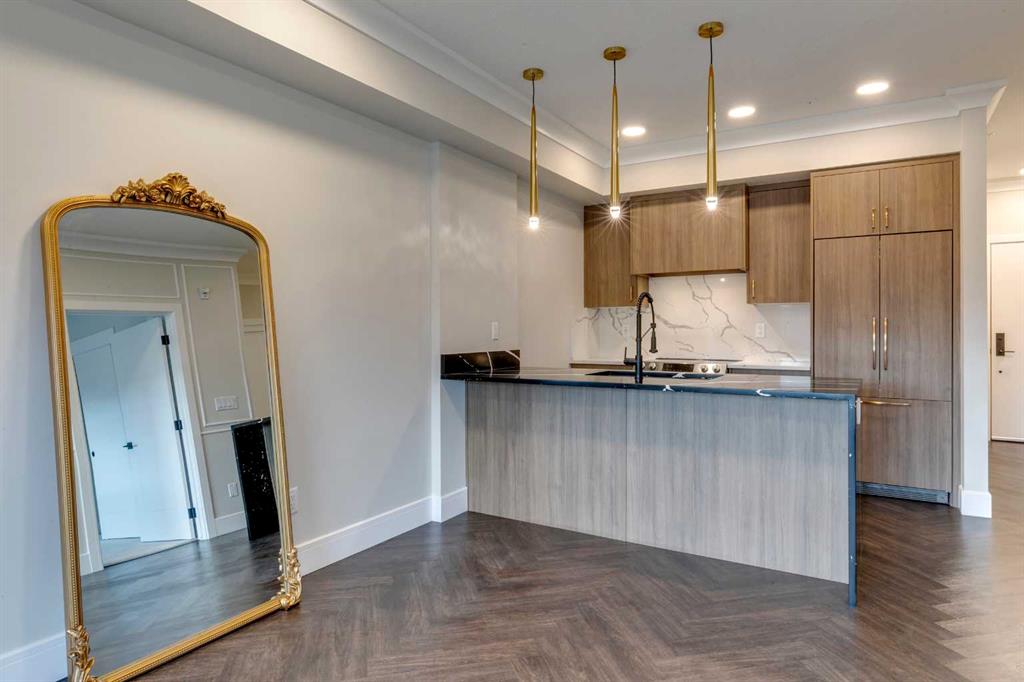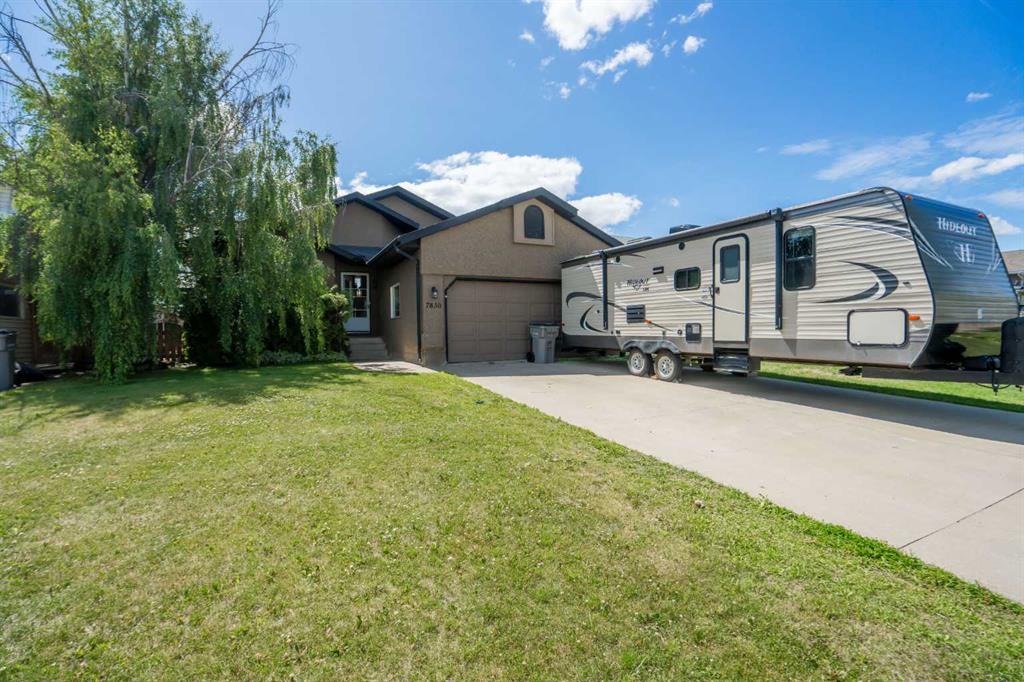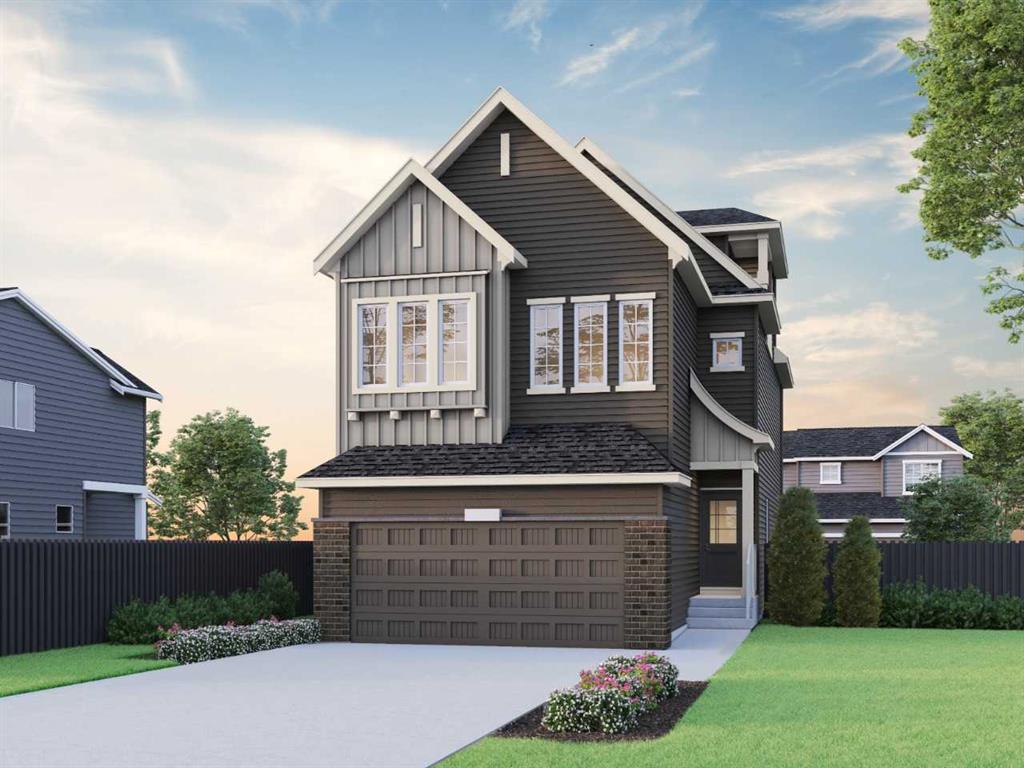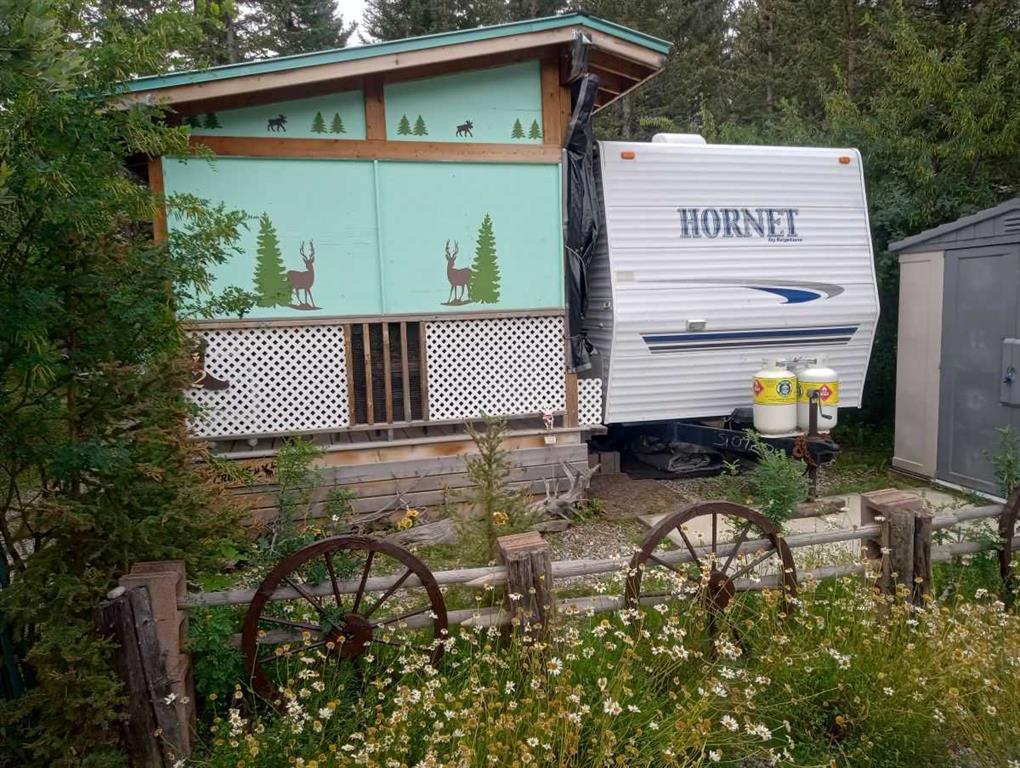28 Snowberry Lane , Okotoks || $774,850
Welcome to The Bennett, a stunning home designed with modern comfort and style in mind. Built by a trusted builder with over 70 years of experience, this home showcases on-trend, designer-curated interior selections tailored for a home that feels personalized to you.
This energy-efficient home is Built Green certified and includes triple-pane windows, a high-efficiency furnace, and a solar chase for a solar-ready setup. With blower door testing that may be eligible for up to 25% mortgage insurance savings, plus an electric car charger rough-in, its designed for sustainable, future-forward living. Featuring a full suite of smart home technology, this home includes a programmable thermostat, ring camera doorbell, smart front door lock, smart and motion-activated switches, all seamlessly controlled via an Amazon Alexa touchscreen hub. The executive kitchen features an appliance tower, gas cooktop, quartz waterfall island with pendant lighting, and a dishwasher and waste pull-out bin in the island. The home offers 9\' basement ceilings, finished stairs, and a versatile main floor flex room. All bedrooms include walk-in closets, and the primary suite has a barn door leading to a 5-piece ensuite with tiled shower, dual sinks, and a private water closet. Additional details include a gas fireplace with maple mantel, iron spindle railings, and wall detail in the primary bedroom. The property also includes a BBQ gas line rough-in, rear deck, 8’ tall garage door, and an east-facing backyard. Photos are representative.
Listing Brokerage: Bode Platform Inc.









