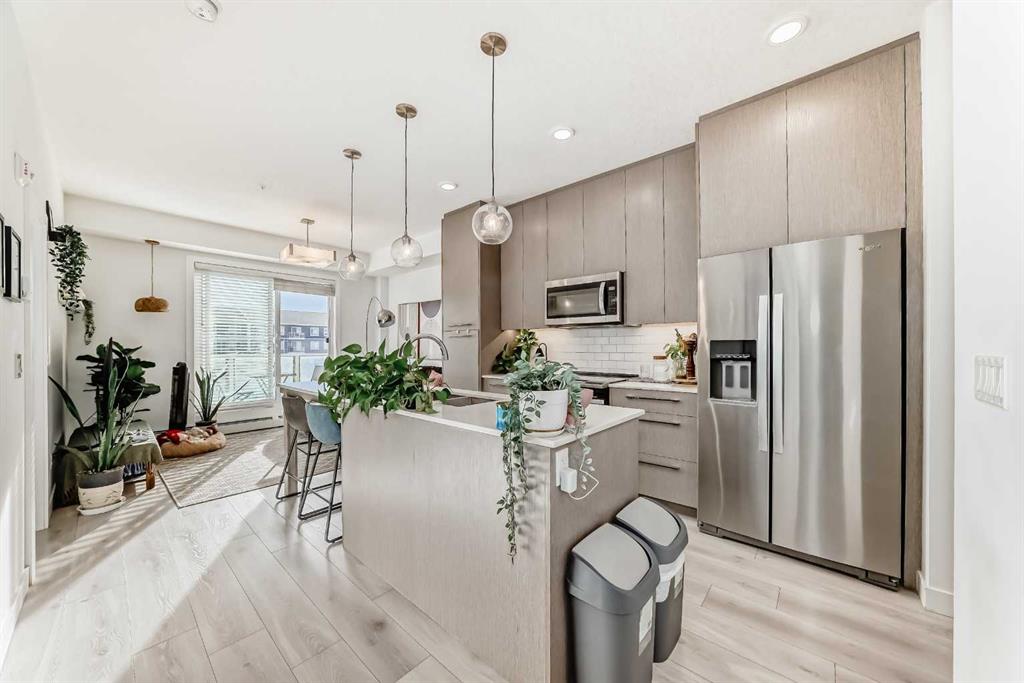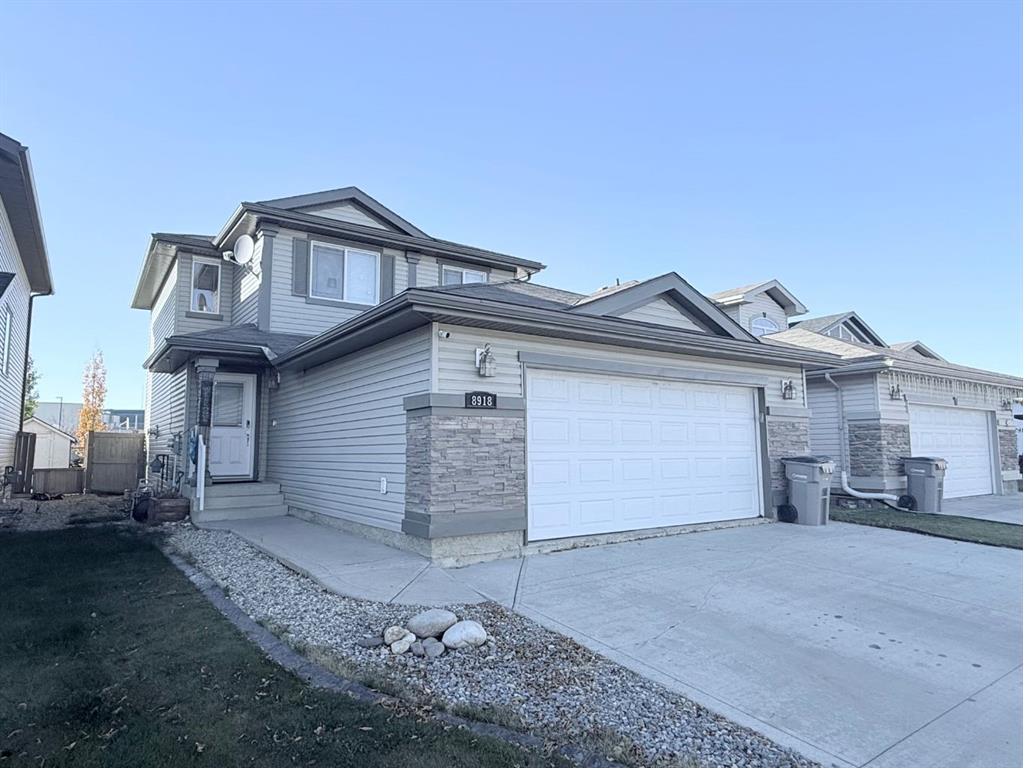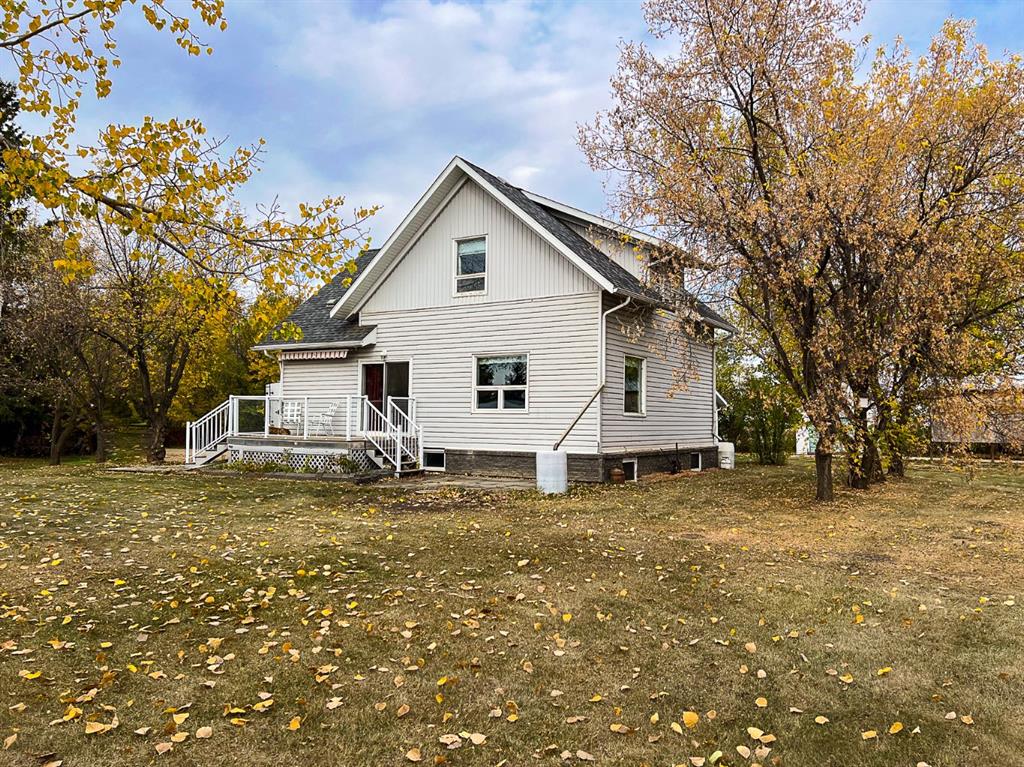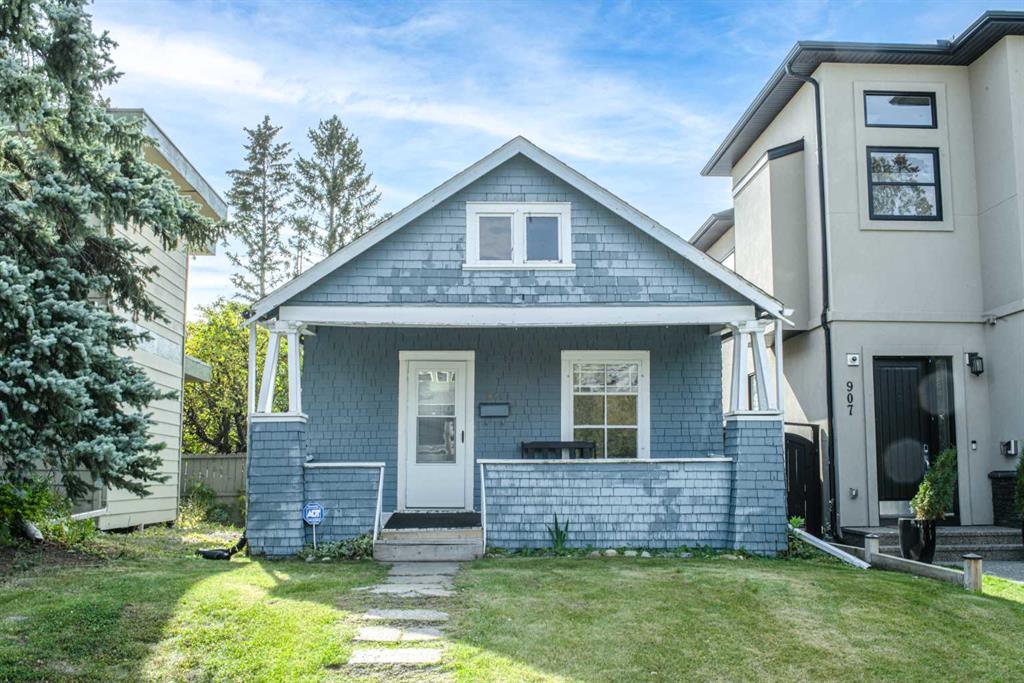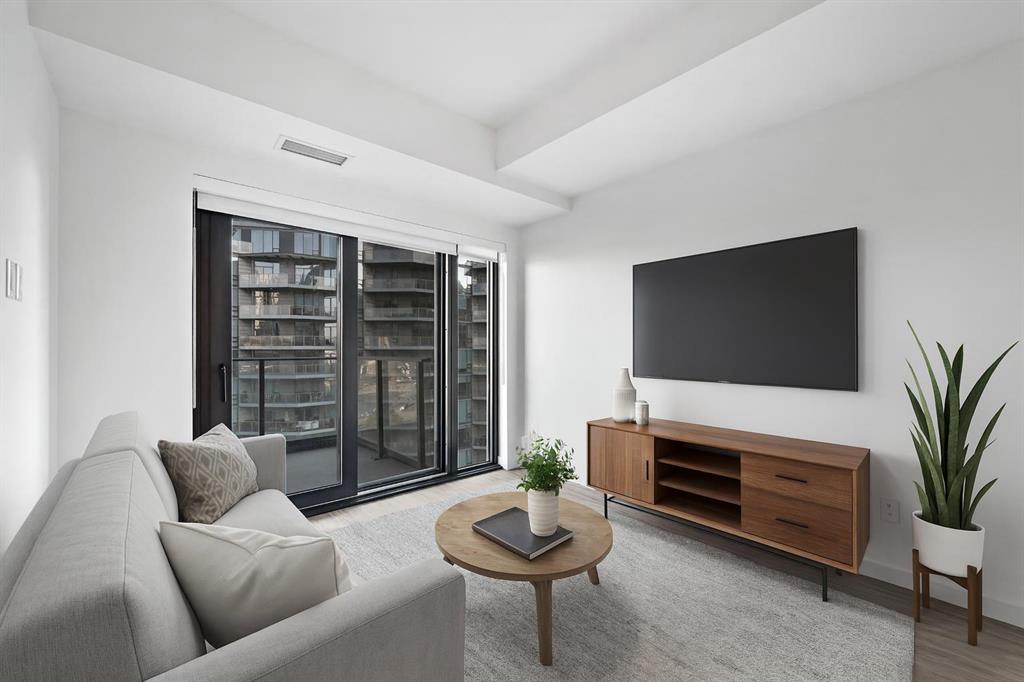131 2nd Street NW, Falher || $299,000
Welcome to a beautifully updated home that combines the character of a farmhouse with modern comfort. The open-concept kitchen, dining, and living spaces flow effortlessly, with patio doors leading to a sunny south-facing deck. The kitchen boasts newer appliances, a modern backsplash, updated counters, and the timeless touch of hardwood floors that continue through the living room and hallway. Upstairs, a bright landing filled with natural light welcomes you to two cozy guest bedrooms and a 3-piece bathroom, complete with charming dormer windows and angled ceilings. The fully finished basement adds even more living space, featuring a spacious family room, an additional bedroom, a bathroom, a laundry area, and a temperature-controlled cold storage room. Outdoors, the yard feels like a private sanctuary, surrounded by mature trees and brimming with fruit trees, perennials, saskatoons, raspberries, chokecherries, grapes, and a garden ready for planting. Enjoy summer evenings around the firepit, or put your green thumb to work in one of the two greenhouses, including an impressive 20’ x 40’ structure. For the hobbyist or handyman, this acreage is a dream come true. Multiple outbuildings provide ample dry storage, along with two large heated shops. One with 220 wiring and gas heat, the other with both gas and wood heat. Offering town water, privacy, and 2.5 acres of beautifully maintained land, it’s the perfect blend of country living and in-town convenience. Don’t miss this rare opportunity to enjoy acreage life without compromise!
Listing Brokerage: Sutton Group Grande Prairie Professionals









