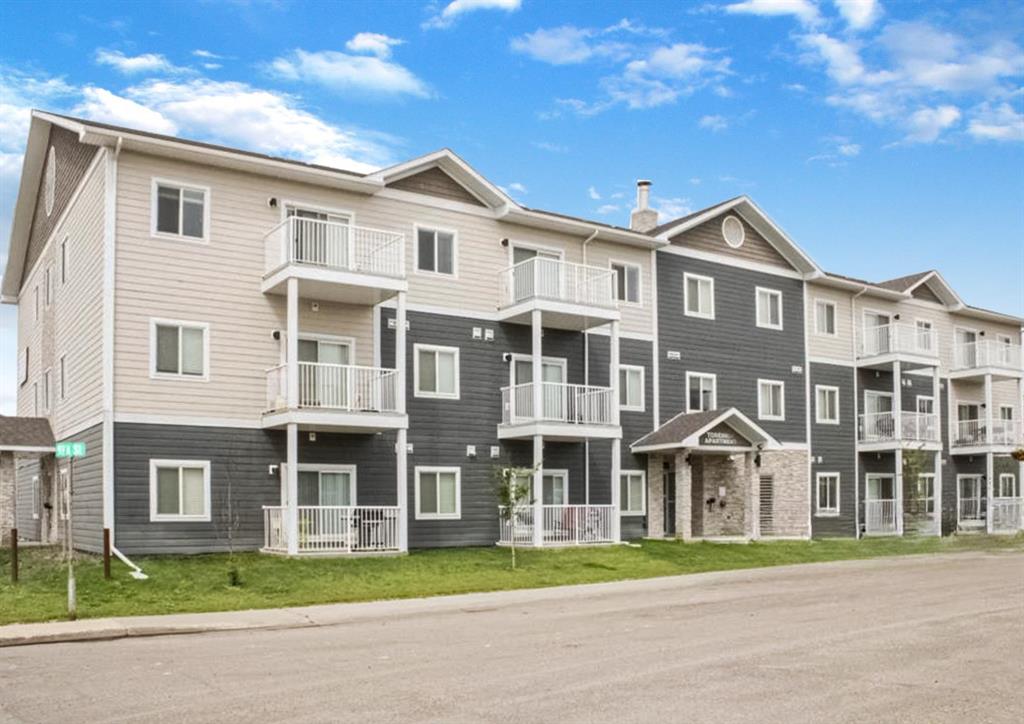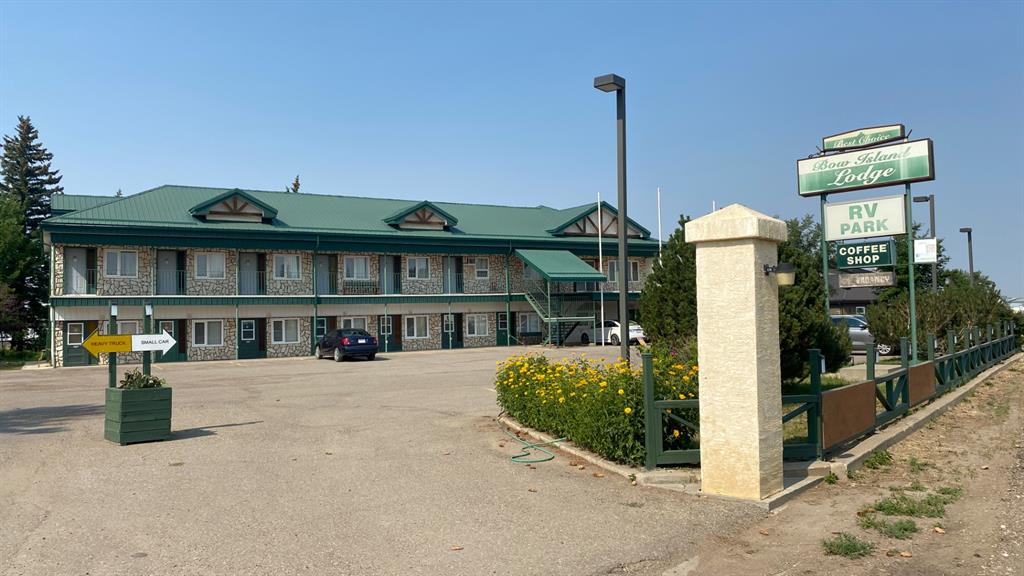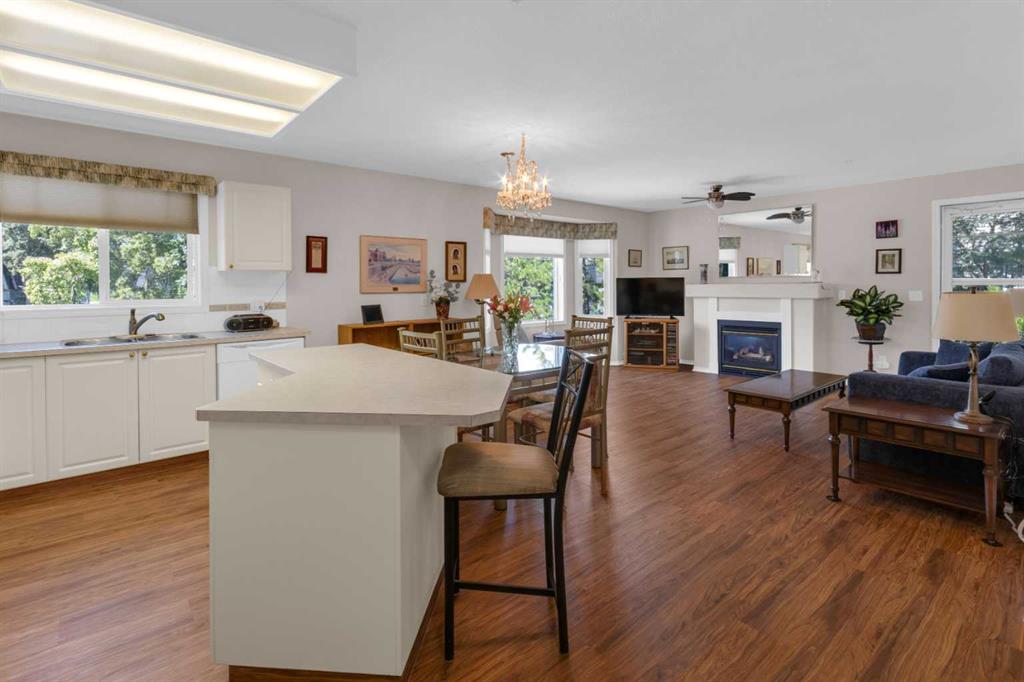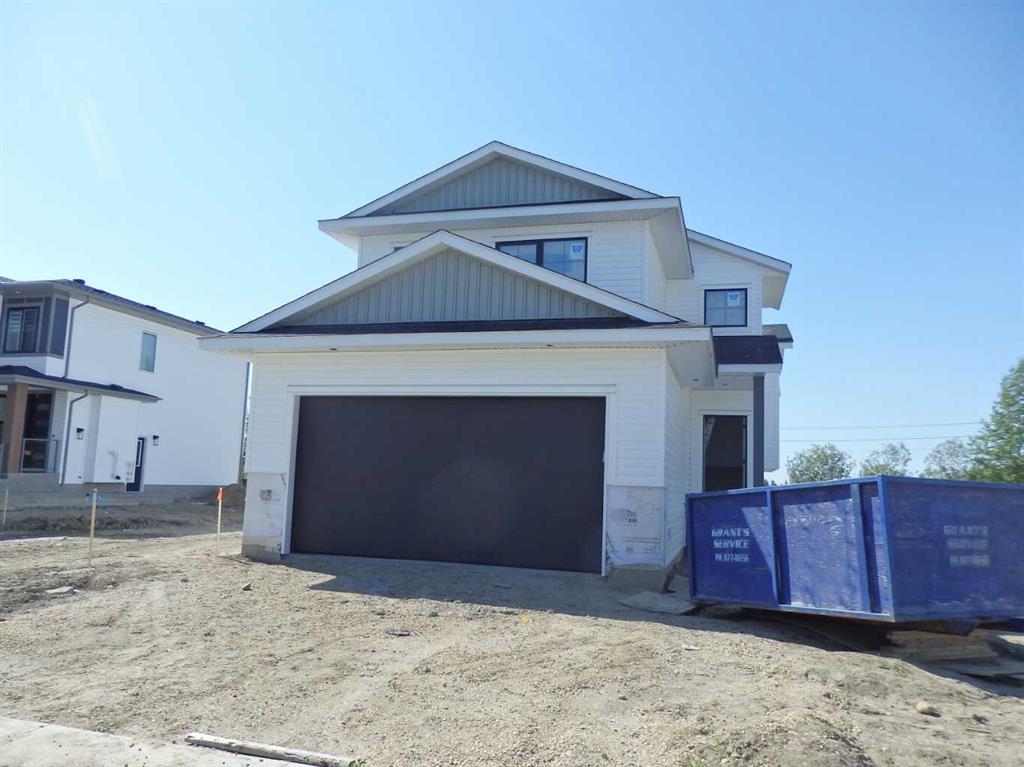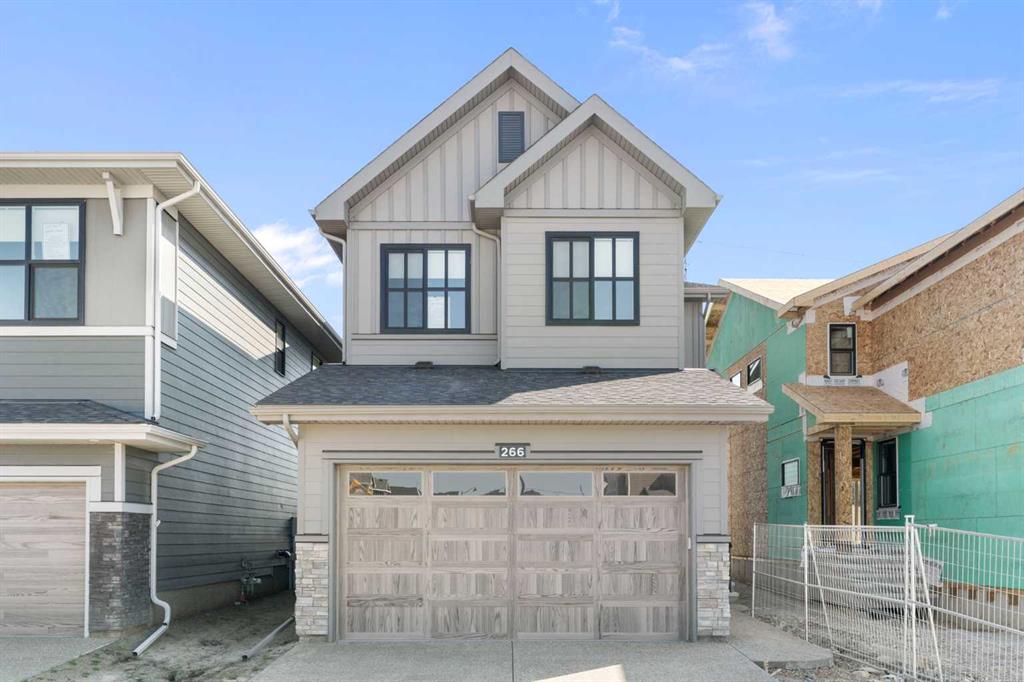266 West Grove Lane SW, Calgary || $1,069,000
From the moment you step inside the Elbow by Cedarglen Homes, you feel it—this is a home designed for connection, comfort, and possibility. With over 2300 square feet of thoughtfully crafted living space, every detail balances style and function for the way modern families live today. The main floor welcomes you with an open flow that makes gathering effortless. At the heart of the home, the kitchen anchors the space with its striking two-toned cabinetry—bright white along the perimeter contrasted by a bold, dark island that doubles as a casual dining hub. Sleek black hardware, upgraded quartz countertops, and a central island invite conversation while meals are prepared. As the buyer of this home, you\'ll get to choose your own appliances at the builder\'s supplier with an allowance of $8954. Just beyond, the great room glows with the warmth of an upgraded fireplace tile feature, while the dining nook spills seamlessly onto the deck—perfect for summer nights spent entertaining under the stars. What sets this home apart is the versatility of a main-floor bedroom tucked just off the foyer. Whether for overnight guests, aging parents, or as a private home office, it offers comfort and convenience rarely found at this price point. A nearby powder room completes this welcoming main level, with the front-attached garage adding everyday practicality. Upstairs, the layout shines for family living. The primary suite is a retreat all its own, privately positioned at the back of the home with a spa-inspired ensuite featuring dual sinks, a walk-in shower, and a generous walk-in closet. Two additional bedrooms at the front share a full bathroom, while a central bonus room creates a flexible hub for movie nights, homework, or quiet reading. Laundry is also upstairs—exactly where you need it most. The basement is unfinished with a side entrance - waiting for your creative touch. Set in the prestigious community of West Grove Estates in Calgary’s West District, this home pairs timeless design with an address that truly elevates your lifestyle. Tree-lined streets, nearby parks, and top-rated schools create a sense of community, while shopping, dining, and easy access to downtown or the mountains make every day more convenient—and more inspiring. With finishes like warm luxury vinyl plank on the main floor, cozy carpet upstairs, and designer accents throughout, the Elbow is built not just to live in, but to grow into—a place for milestones, memories, and everything in between. Don’t just imagine the lifestyle—come experience it. The Elbow at West Grove Estates is ready to welcome you home. *Some photos are virtually staged.*
Listing Brokerage: Royal LePage Benchmark









