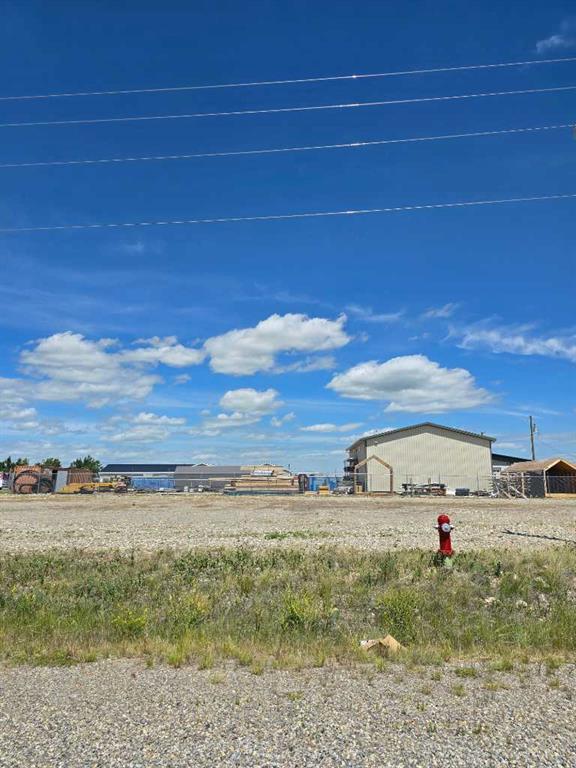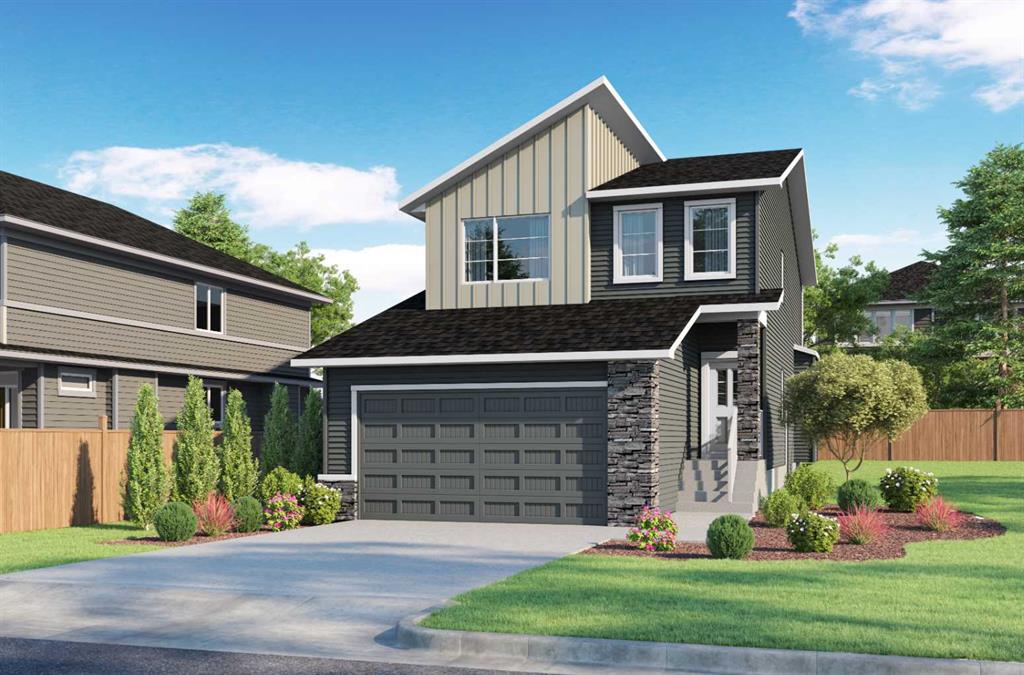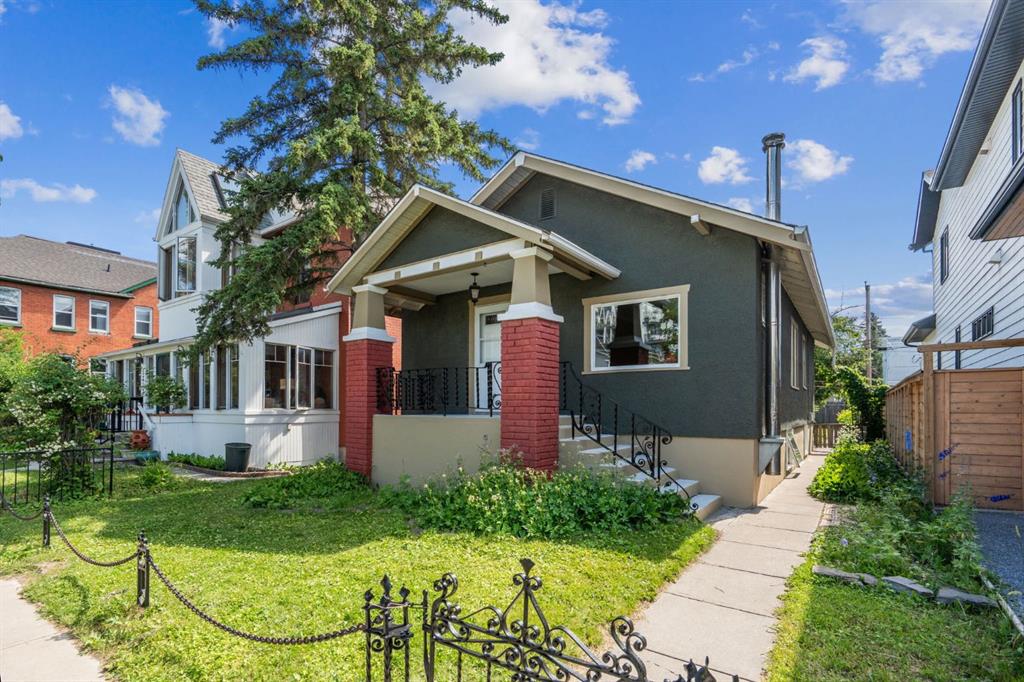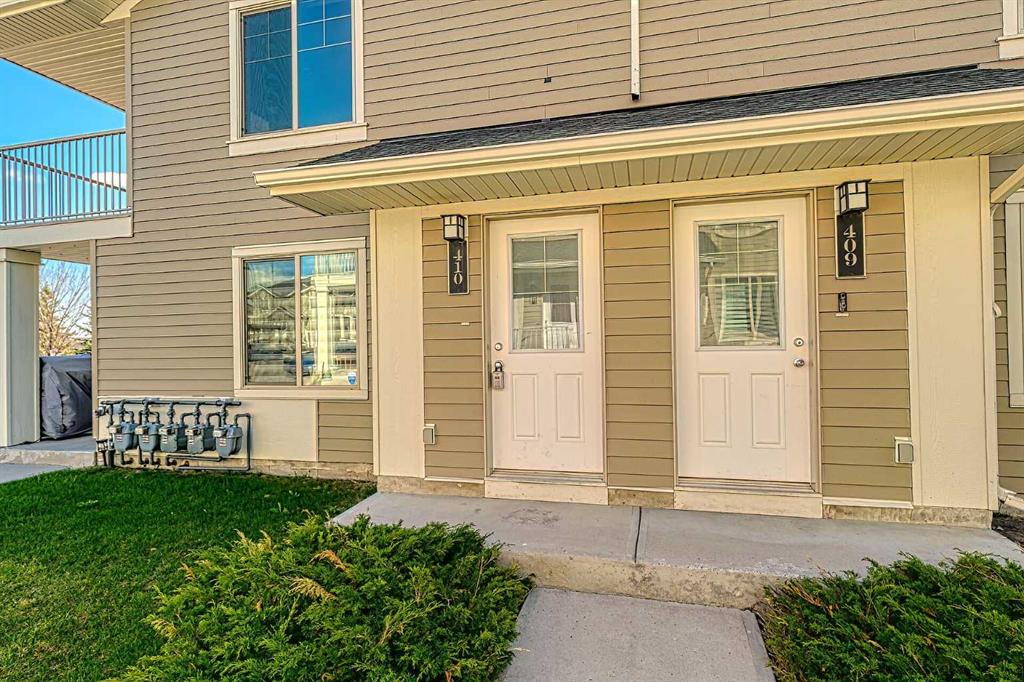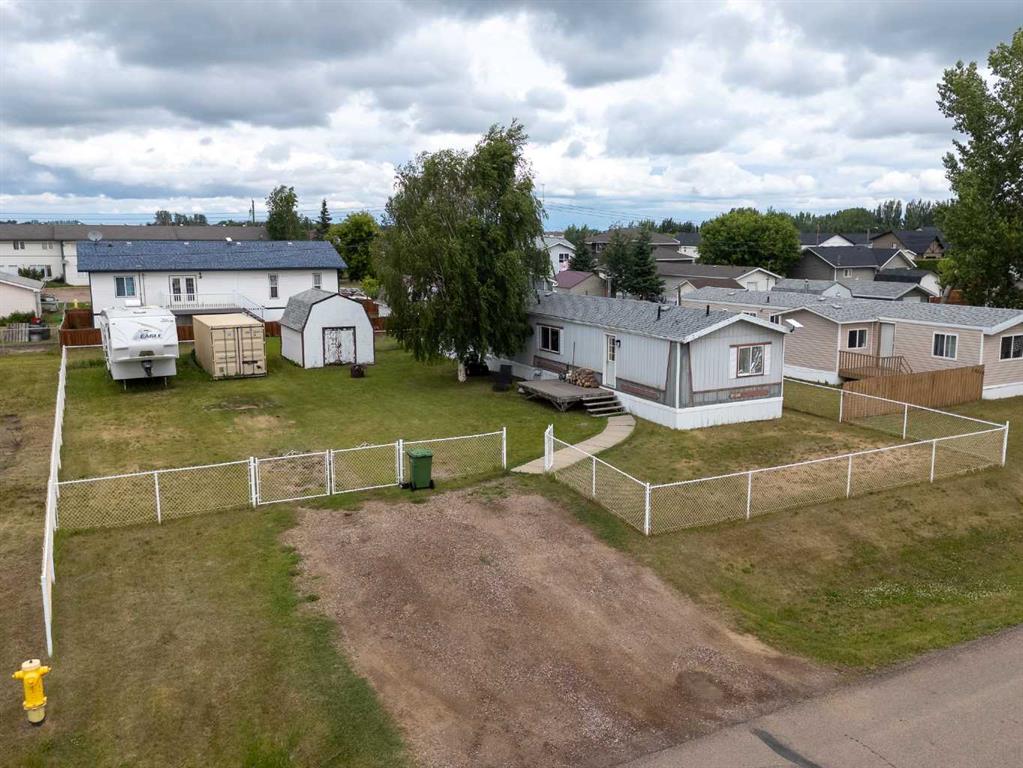1331 10 Avenue SE, Calgary || $699,000
Welcome to this beautifully maintained bungalow, ideally situated in the sought-after Inglewood neighborhood. This classic home blends character and potential, making it perfect for comfortable living or as a foundation for future builds, with larger homes already gracing the street.
Nestled on a peaceful block, just a stone’s throw away from the vibrant shops and restaurants that define the area, this property sits on a generous 33 ft x 123 ft lot. Enjoy the tranquility of a charming south-facing backyard, complete with a brick patio and lovely landscaping—perfect for outdoor gatherings. The single detached garage adds convenience and storage options.
Step onto the inviting front veranda, adorned with elegant brick pillars—a perfect space for sipping morning coffee or entertaining guests. Inside, you\'re greeted by a spacious and airy open living and dining room, featuring a stunning lead glass window and gleaming hardwood floors.
The sunny kitchen boasts white cabinets and an eating area, flooding the space with natural light. With two bedrooms on the main floor with fir flooring and an additional two bedrooms downstairs, this home provides ample living space for families or guests. The vintage charm continues in the four-piece bathroom, which showcases a delightful clawfoot tub with shower.
The fully finished lower level, with large windows, adds to the livability of the home, ensuring a bright and inviting atmosphere, plus a second 4 piece bathroom! Recent upgrades, including newer shingles, furnace, and hot water tank, enhance the property\'s appeal and provide peace of mind.
Don’t miss this rare opportunity to own a piece of Inglewood charm—book your viewing today!
Listing Brokerage: RE/MAX House of Real Estate









