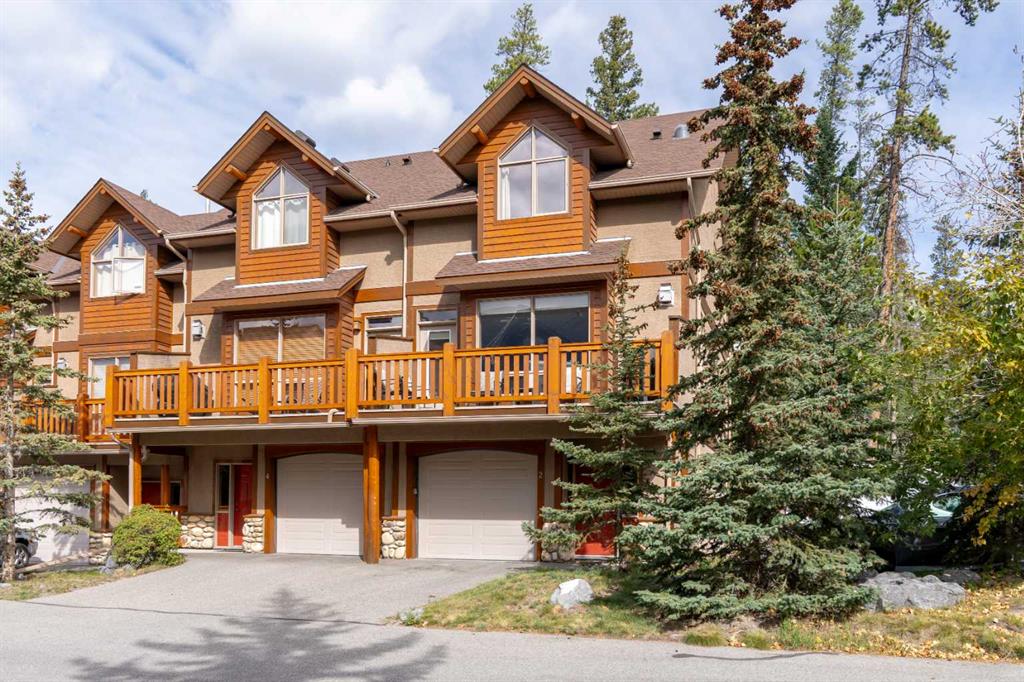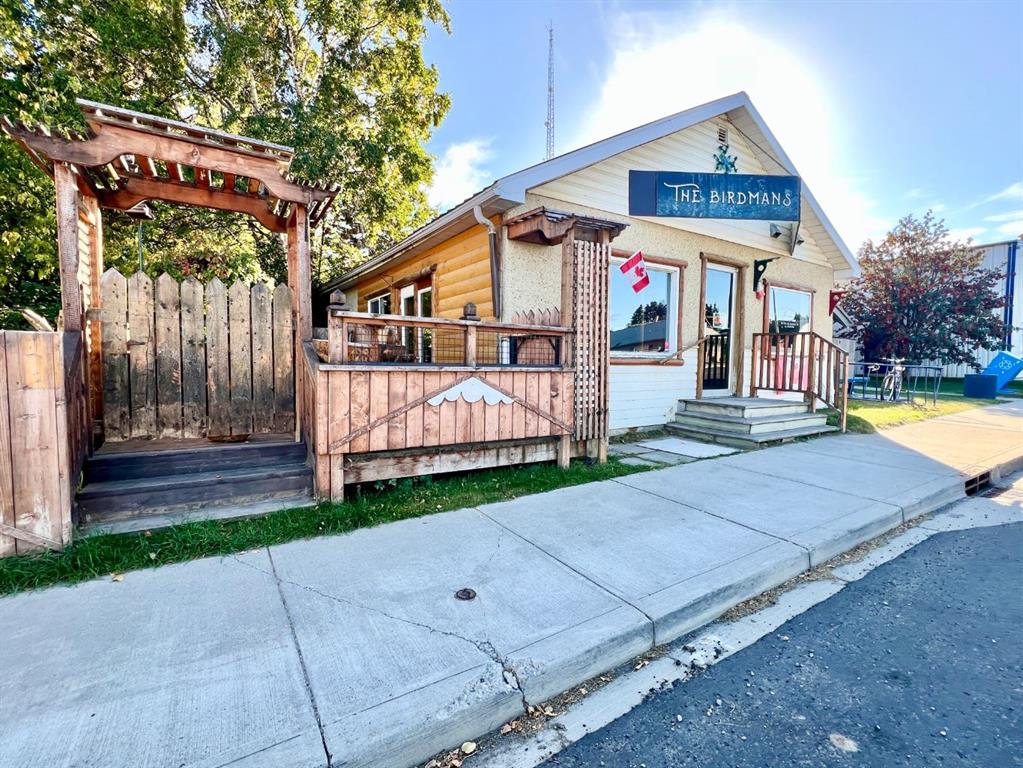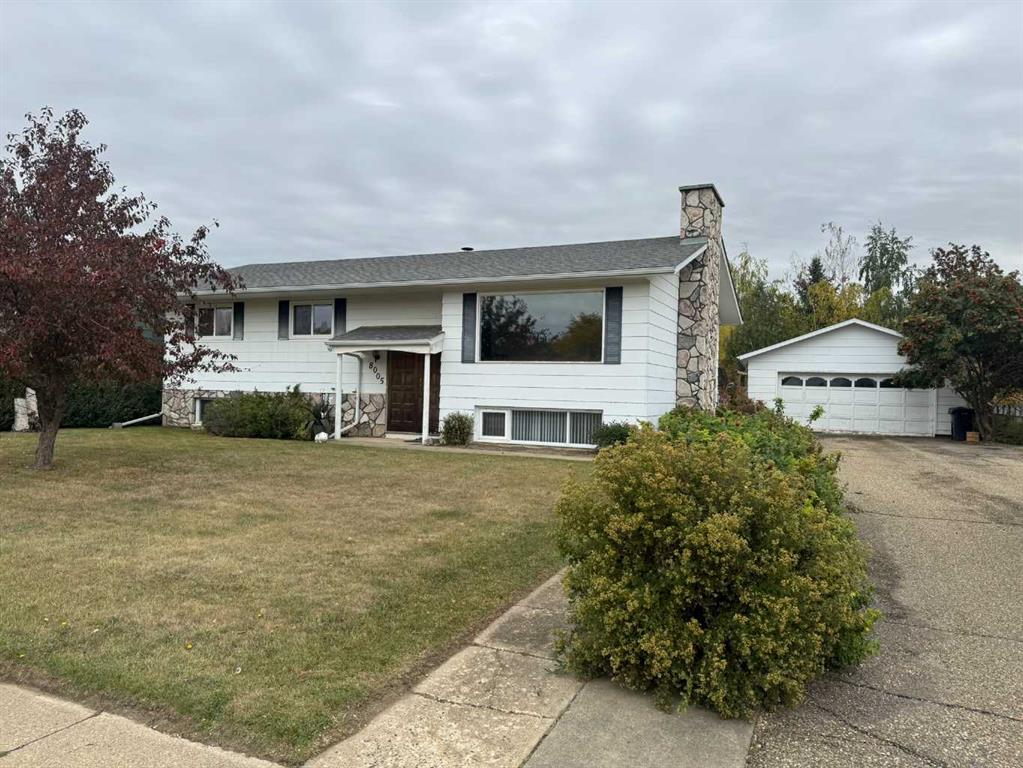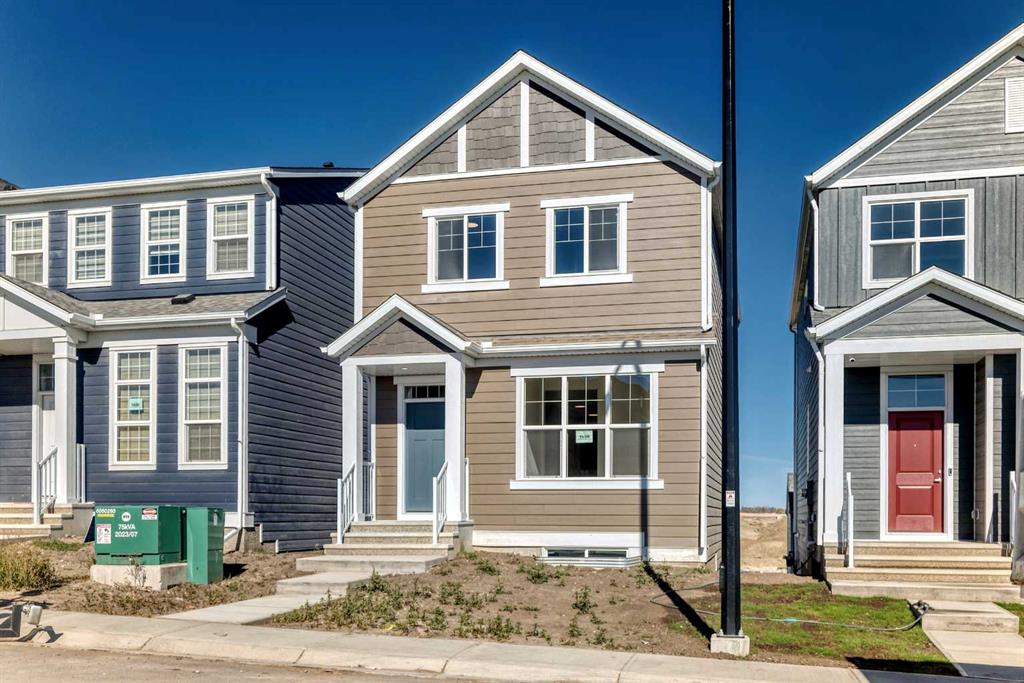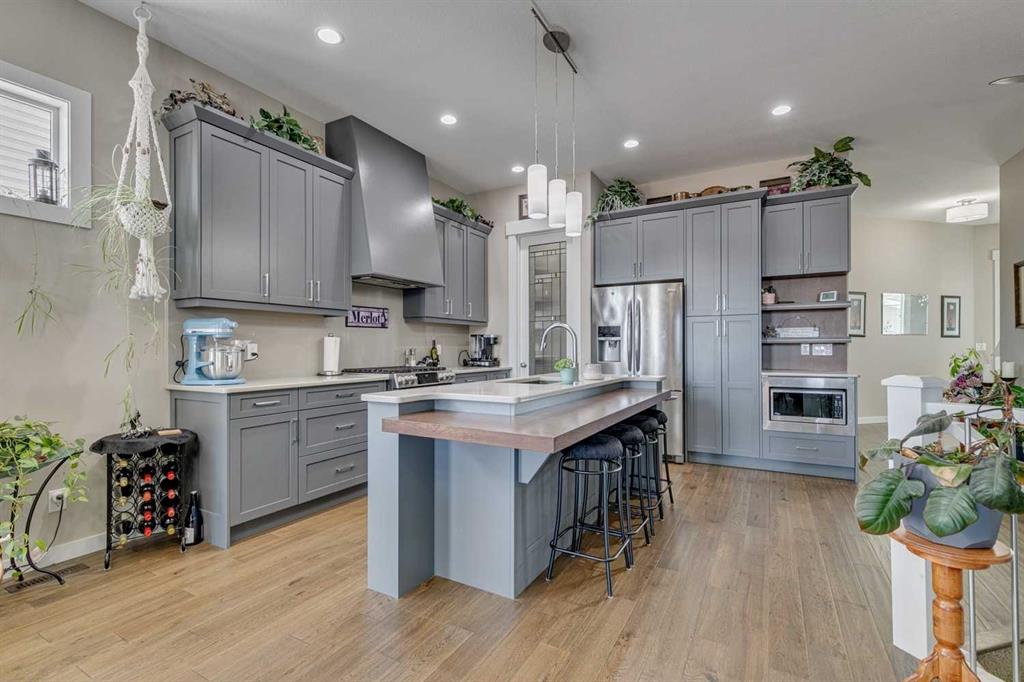1030 Sawgrass Link NW, Airdrie || $564,900
Welcome to the Heath, a thoughtfully designed 1,686 sq ft two-storey home that offers style, function, and space for the whole family. Situated on a sunshine lot with a garage-ready 20’ x 21’ concrete parking pad, this home ready for possession! This home comes with premium features like Hardie board siding, which is known for its durability and low maintenance. Hardie Board is resistant to fire, moisture, and pests, it’s a smart investment that protects your home while looking great for years to come. Inside, you\'ll find 3 bedrooms, 2.5 bathrooms, and a layout that blends open-concept living with modern finishes. The main floor showcases spindle railing, knockdown ceiling texture, and an upgraded rear L-shaped kitchen that is as functional as it is beautiful. Highlights include quartz countertops, pot lights, a chimney-style hood fan, built-in microwave, and an extra bank of drawers for added storage. The stunning two-tone cabinets elevate the design, while the open dining and living space are perfect for entertaining. The main floor even has a handy flex room perfect for a home office! Upstairs, the primary suite features a tile-to-ceiling shower surround in the ensuite, quartz counters, and a spacious layout. Two additional bedrooms and a full bathroom complete the upper level, along with convenient laundry access. This home also includes a separate side entrance and 9\' foundation wall height—ideal for future basement development, it even has a wet bar rough-in! Additional features include an exterior gas line for a future BBQ—making it easy to enjoy sunny days outdoors and backyard gatherings. Located in a growing, family-friendly community with easy access to parks, schools, and amenities, this home combines value and quality in one exceptional package. Are you a FIRST TIME BUYER? You could be eligible for a GST rebate on this home! Speak to the sales team or your Realtor to find out more.
Listing Brokerage: Yates Real Estate Ltd









