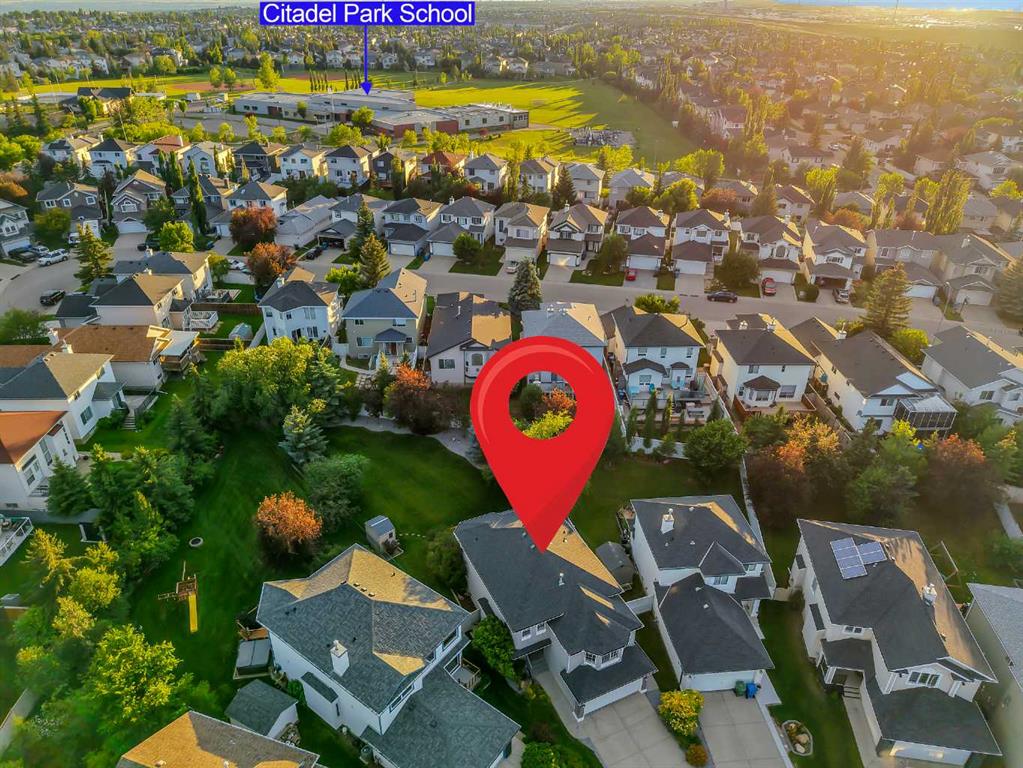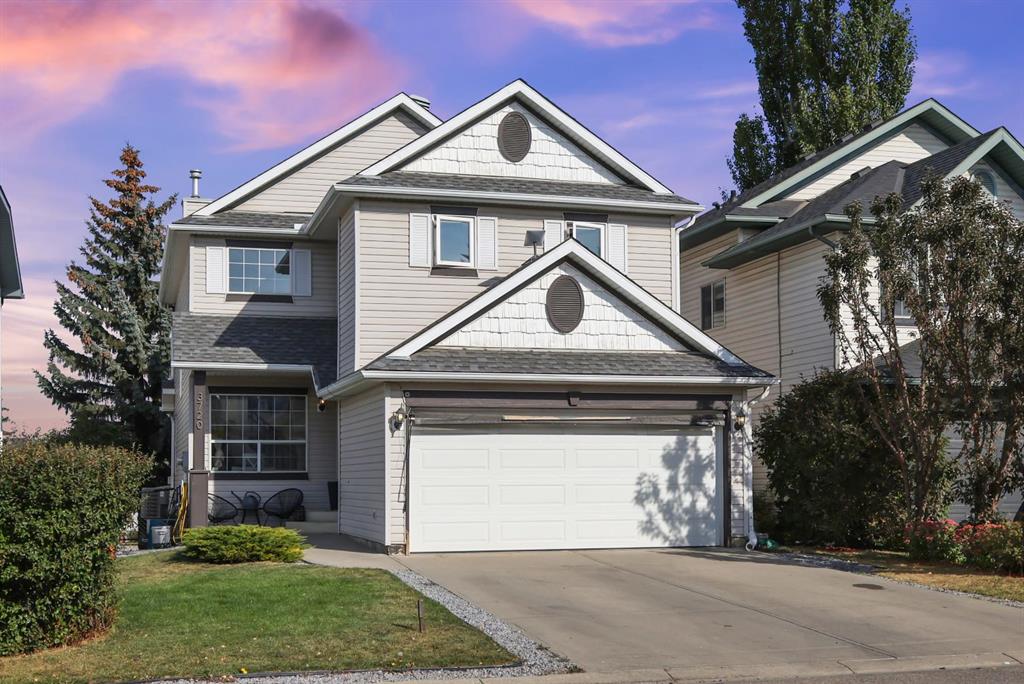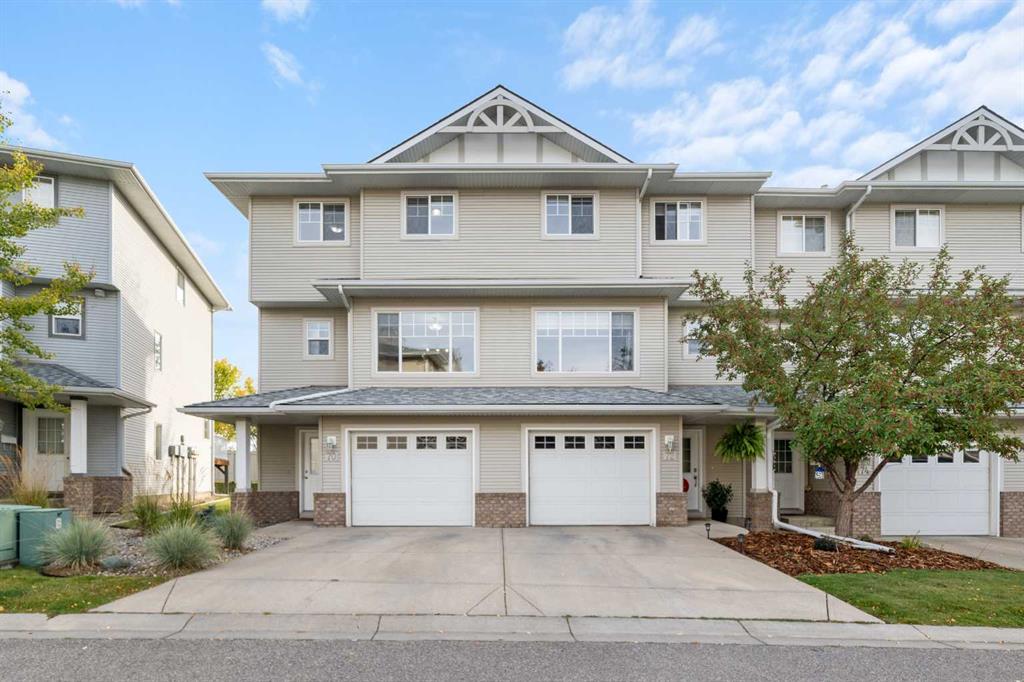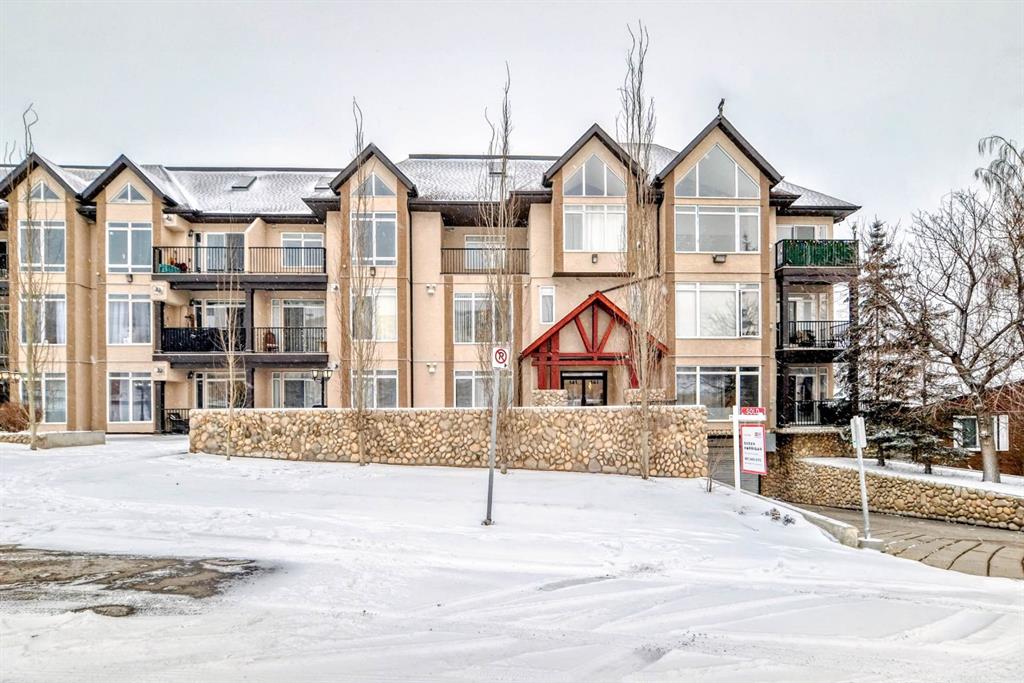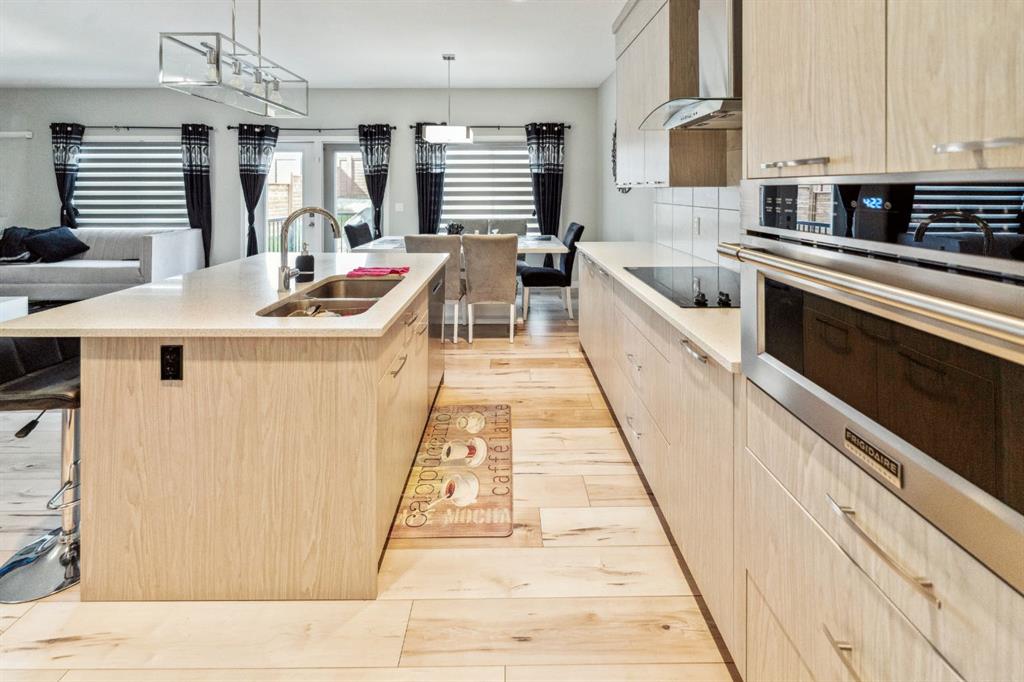428 Chinook Gate Square , Airdrie || $629,900
Stunning Home for Sale in Chinook Gate, Airdrie. Welcome to your dream home in Chinook Gate, Airdrie, where luxury meets functionality! This incredible MCKEE-built masterpiece is the perfect blend of space, style, and comfort. Offering 3 spacious bedrooms, a main-floor office, this home is an absolute gem for growing families or savvy investors seeking fantastic income potential. With over 2013 sq. ft. of total living space, there’s room for everyone to live, work, and play comfortably. From the moment you step inside, you’re greeted with an open-concept layout designed to maximize natural light and flow. The main floor office is ideal for remote work or a cozy reading nook, while a stylish half bath is tucked away, offering privacy and convenience. The heart of the home is the chef-inspired kitchen, a true showstopper! This house also has a Separate SPICE KITCHEN Plus this kitchen is loaded with upgrades, including a massive island, full-height cabinetry (with a additional storage), quartz countertops. The expansive dining area is perfect for family gatherings or hosting dinner parties in style. The bright living room is designed for relaxation, featuring an electric fireplace with stunning floor-to-ceiling stone detailing. Large windows flood the space with natural light, creating a welcoming atmosphere. Step outside to the maintenance-free composite deck with waterproof enclosed storage beneath, perfect for keeping your outdoor gear organized. The poured concrete patio and large backyard provide a wonderful space for family fun, whether it’s for the kids to play or your furry friends to run around. Upstairs, the primary suite is a true retreat. It offers a spa-like 5-piece ensuite with a 5-foot shower, luxurious soaker tub, and a massive walk-in closet that will make your dream closet a reality. Two additional well-sized bedrooms, a 4-piece bathroom, a spacious bonus room, and a dedicated laundry room complete this level—perfect for growing families needing extra space. The unfinished basement offers unlimited potential—whether you want a home theater, gym, playroom, or extra living space, you can customize it to suit your lifestyle Bonus features of this home include central air conditioning for ultimate comfort during the warmer months and Gemstone lighting to add a touch of elegance and curb appeal to your home. Why Chinook Gate? This community is all about family-friendly living. You’ll enjoy close-knit neighbors, scenic parks, and easy access to shopping, schools, and highways, making this an ideal place for families to settle down. Whether you’re relaxing at home or exploring the vibrant neighborhood, Chinook Gate has it all! Are you ready to make this dream home yours? Don’t miss out on the opportunity to own this stunning property in one of Airdrie’s most sought-after communities. Schedule your showing today and make this home your new forever home!
Listing Brokerage: RE/MAX First









