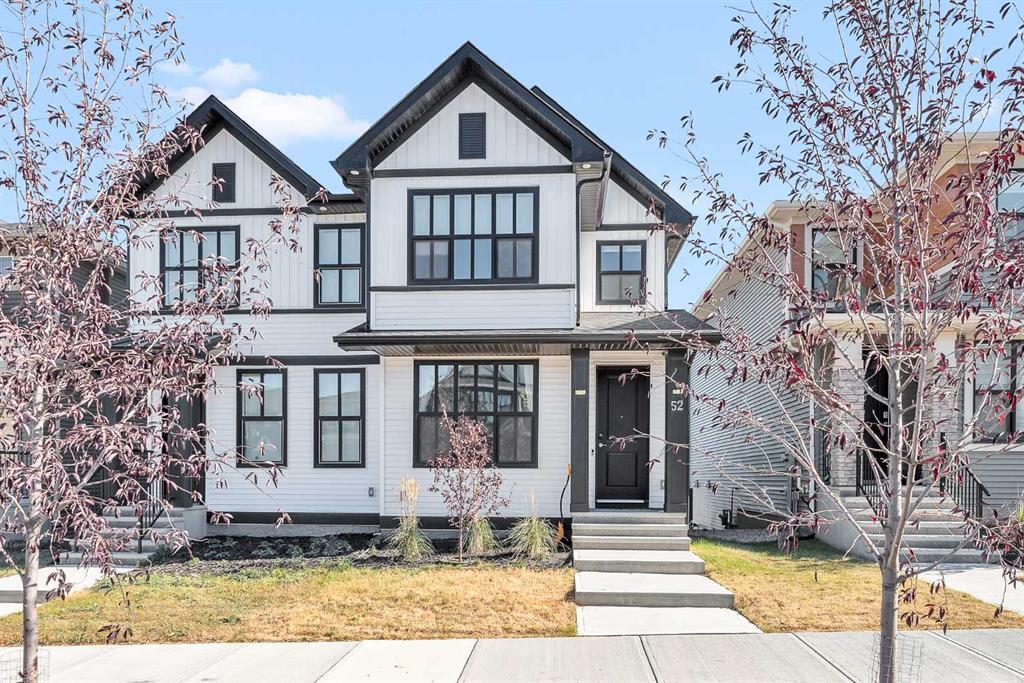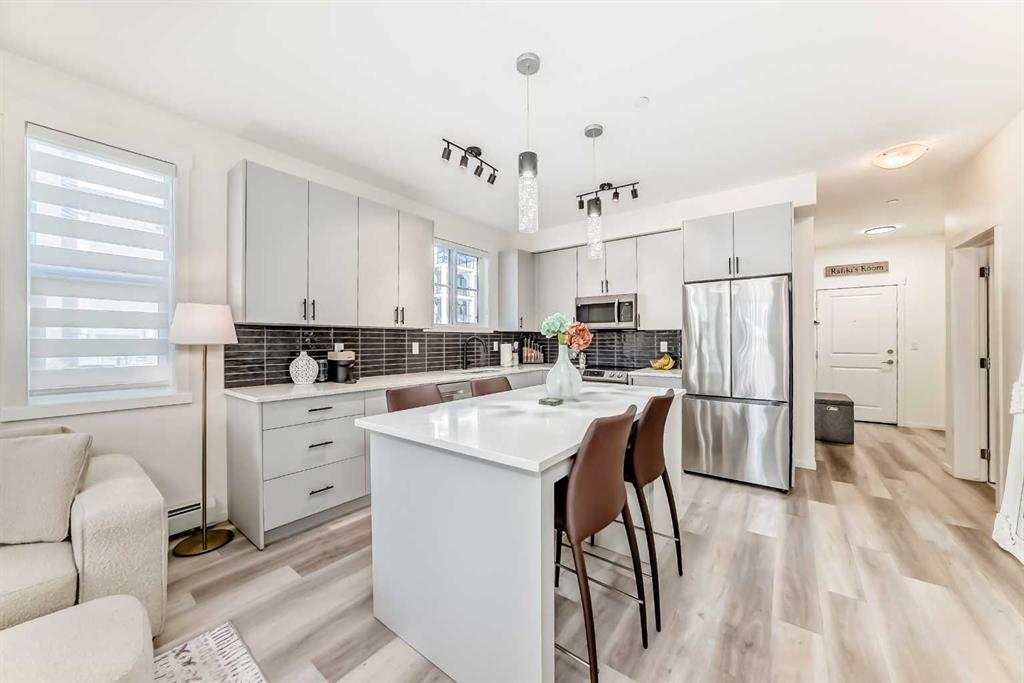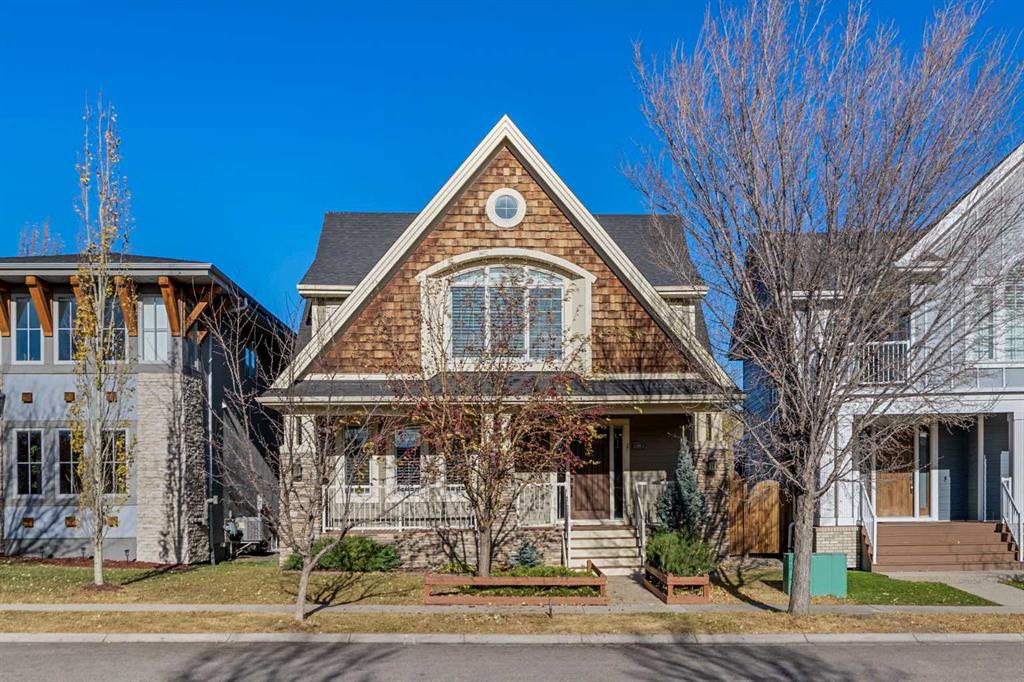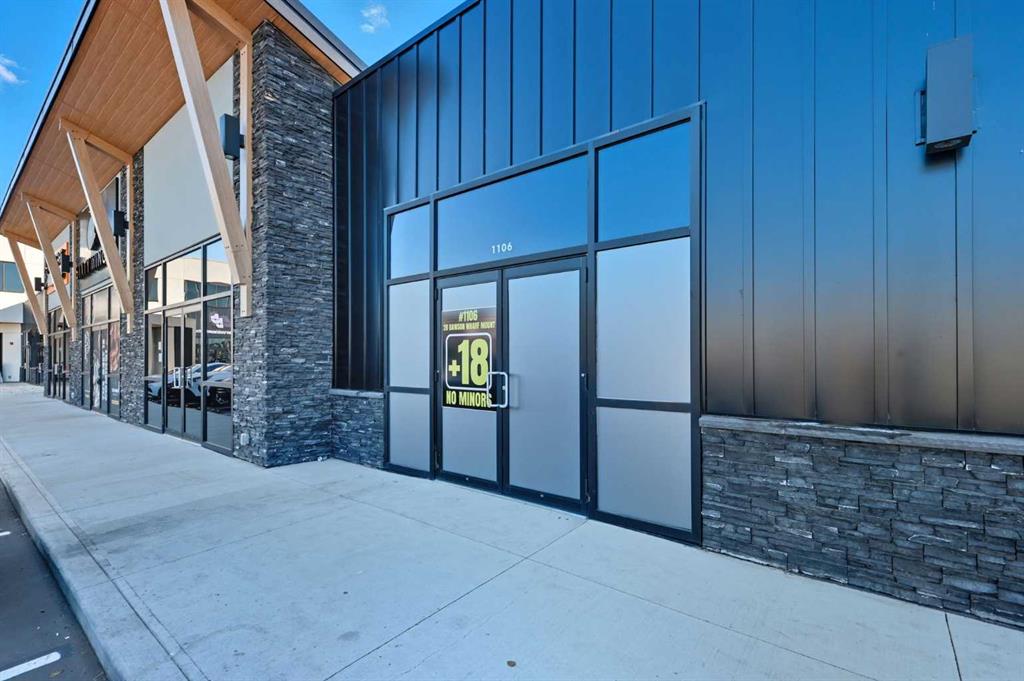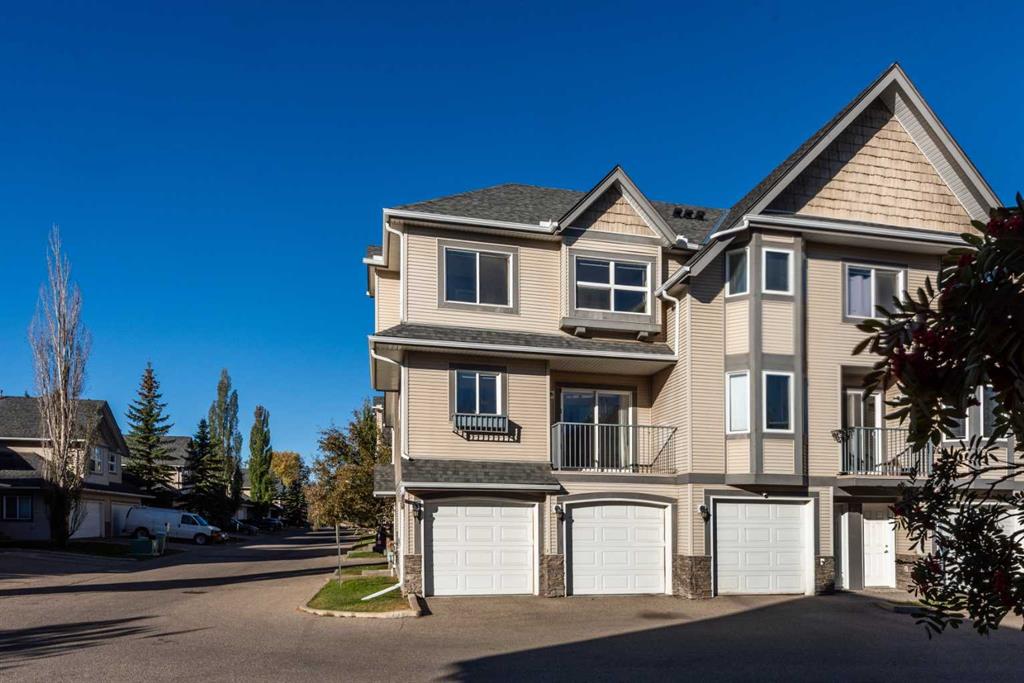6101, 15 Sage Meadows Landing NW, Calgary || $334,900
***$40,000 PRICE IMPROVMENT & QUCIK POSSESSION HOME– BEST VALUE HOME IN COMPLEX WITH 2 TITLED PARKING SPOTS!*** 2 Bed + 2 Full Bath | Stunning upgraded Kitchen | Bright & Sunny Corner Unit | Welcome Home, where luxury meets affordability, in Sage Hill Park II, situated next to a quiet natural reserve where you can take relaxing strolls & embrace nature! With the new price of this home, the second parking spot ($20,000 value) is just another bonus of this highly upgraded home! If you only have one car, you can rent the second spot out for around $200 per month, as others are doing! This corner unit with 9 ft. ceilings, offers plenty of natural sunlight, with extra windows + BRAND NEW zebra window coverings. New & upgraded lighting throughout the home makes this home pop! Your stunning kitchen offers every upgrade that was offered by the builder & will be yours to enjoy! The home features full-height cabinets + an extra bank of cupboards that were added as upgrades. You also have endless countertops, featuring stunning Quartz counter tops including an eat-at kitchen island, which will draw everyone in to gather around when you are preparing delicious meals, while enjoying the upgraded SS appliances! The large living room gives you plenty of room & options to place your furniture! The Primary bedroom is truly an owner’s retreat! The large bedroom provides plenty of space. A MASSIVE double walk-thru closet with built-in’s leads to the ensuite bathroom, complete with an upgraded glassed-in shower, and upgraded medicine cabinets in both bathrooms! The second bedroom is ideally situated across from the other full bathroom, and is located on the opposite side of the home, proving ultimate privacy for both bedrooms. A large front hall closet with upgraded built in storage offers plenty of space & features your stackable washer & dryer! Stay comfortable year-round, with Air Conditioning. The larger corner sunny WEST facing balcony offers plenty of space for your gas BBQ (gas line ready to go), & plenty of outdoor furniture – making this truly a place to relax & enjoy during our warmer months. The balcony is completely closed in, with a gate making it easy to go for a walk or walk your dog (pet friendly complex, w/board approval - all sizes welcome). This home comes with the highly desirable TWO PARKING spots – one heated underground + 1 surface parking, located just around the corner from the entrance. A separate storage locker gives you that extra space for your items you don’t use everyday! You will feel secure in your new home, with a new fob & security system recently upgraded in the complex. Your LOW condo fees are only $345.87 per month & includes all your utilities except electricity & internet / TV, with a board that manages things exceptional well. Sage Hill is one community you never have to go far in. Within minutes there is everything you will ever need – grocery stores, Costco, Walmart, a brand new 24-hr Goodlife Fitness, restaurants, pubs, coffee shops & more!
Listing Brokerage: Century 21 Bamber Realty LTD.









