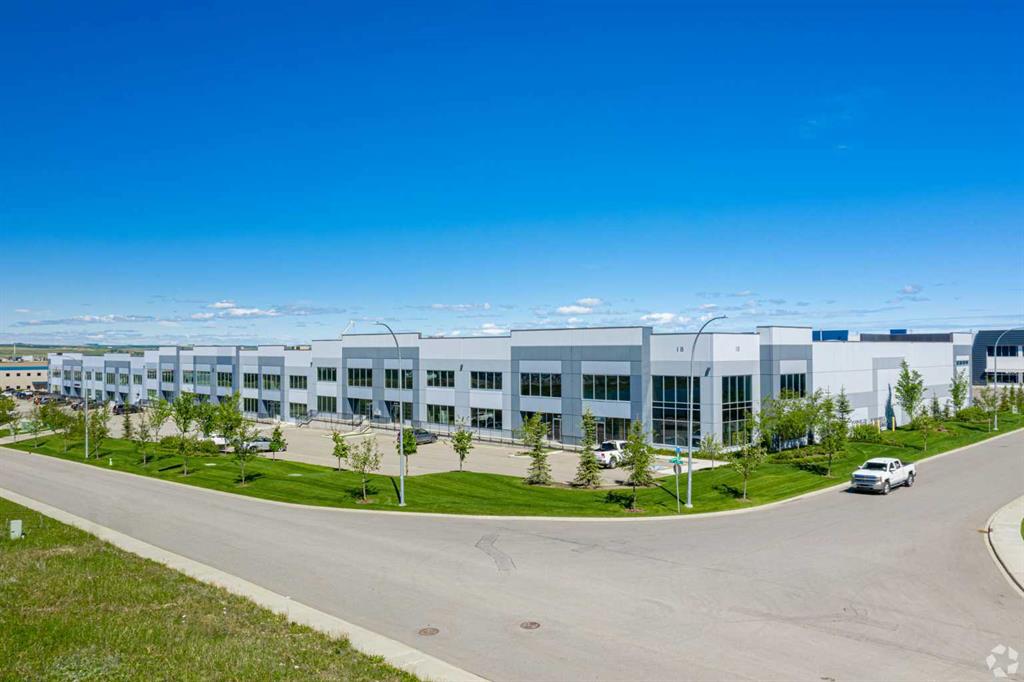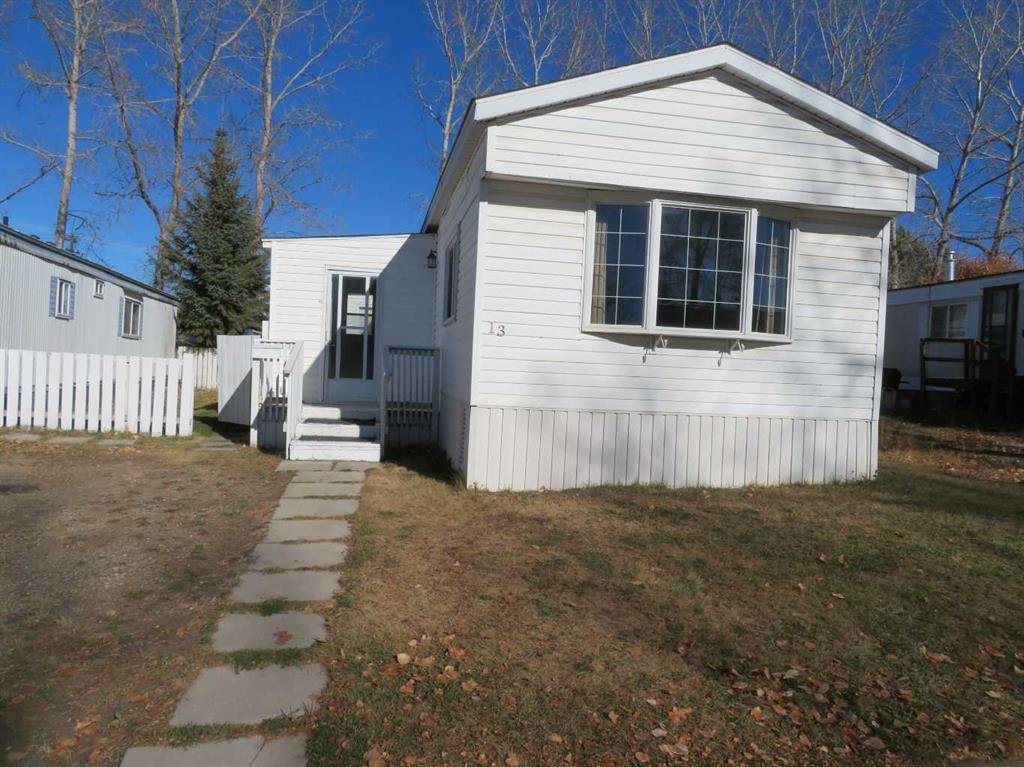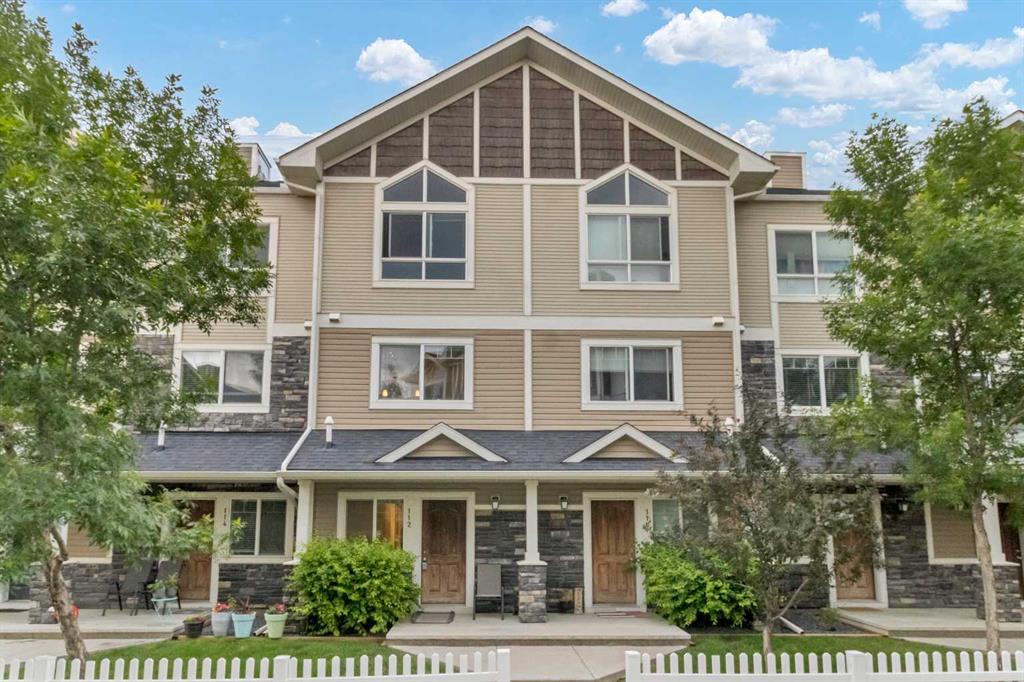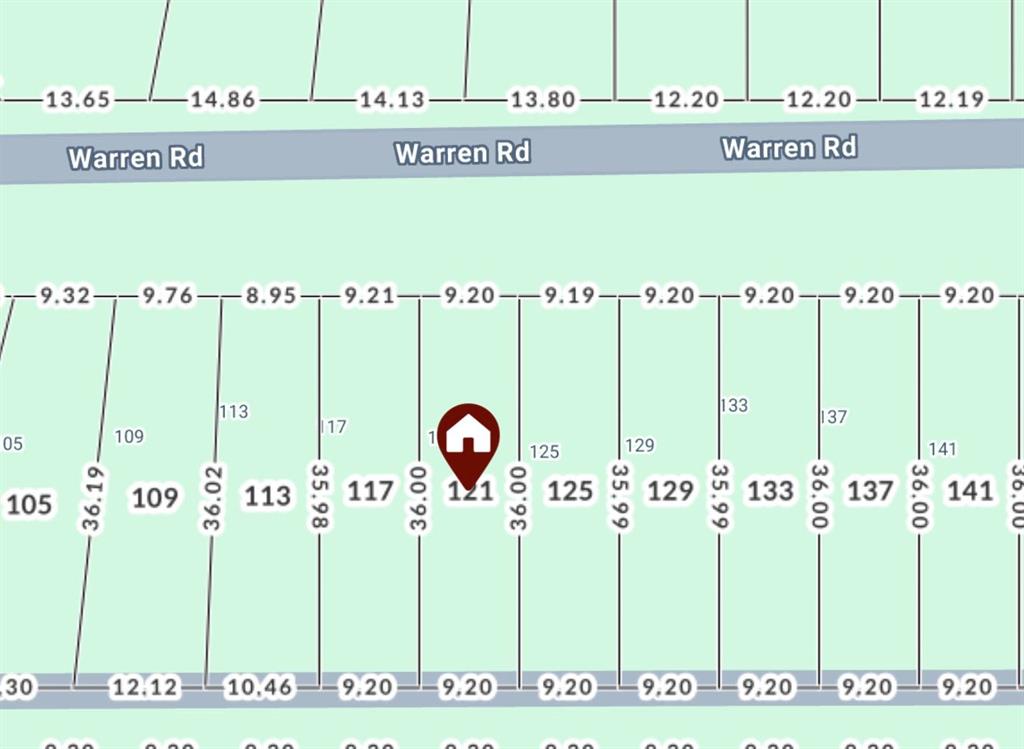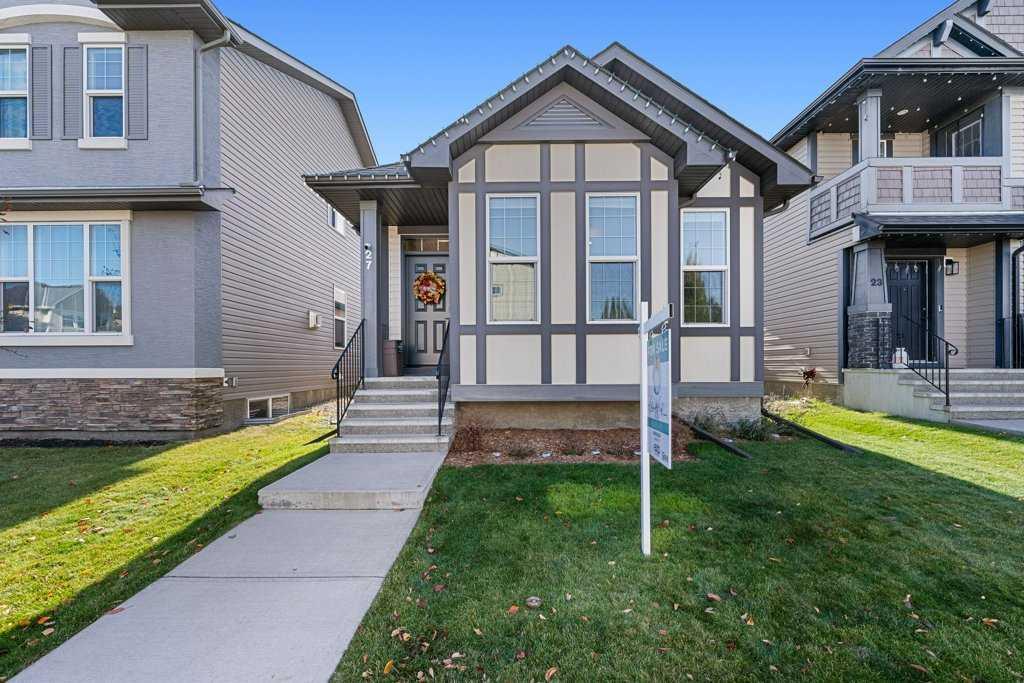27 Cranford Crescent SE, Calgary || $620,000
Welcome to a meticulously cared-for, move-in-ready bungalow in Cranston—one of Calgary’s most loved, family-friendly communities. From the moment you step into the generous tiled foyer, the home opens to a bright, modern layout anchored by an inviting living room flooded with natural light.
The chef’s kitchen is the heart of the home, showcasing a massive centre island, corner pantry, updated appliances, and a new Silgranit sink with sleek faucet—perfect for everyday meals and weekend entertaining. The private primary suite is your daily escape, tucked quietly at the back, and featuring an expansive walk-in closet and a spa-inspired 5-piece en-suite with dual sinks, a glass-door shower, and a luxurious soaker tub. A stylish 2-piece powder room completes the main floor.
Function meets leisure in the mudroom with new laundry, opening to a large, sun-soaked deck with a gas line for effortless BBQs. The fenced yard is beautifully landscaped with a manicured lawn and a brand-new double detached garage (electrical in place)—plus dedicated space for RV or boat parking.
Downstairs, the fully finished lower level is made for cozy nights and effortless hosting: A warm living room complete with gas fireplace, a wet bar with wine fridge and ice maker, two generous bedrooms with big windows and closets, a chic 4-piece bath, and abundant storage under the stairs.
Thoughtful upgrades include central A/C, a Tankless hot water heater, brand-new front and rear exterior doors, refreshed lighting throughout, and fresh interior paint as well as a brand new double garage.
All of this in a premier location close to schools, shopping, parks, pathways, and Cranston’s community clubhouse amenities—everything you need for comfortable, stylish living in an exceptional neighbourhood.
Listing Brokerage: eXp Realty









