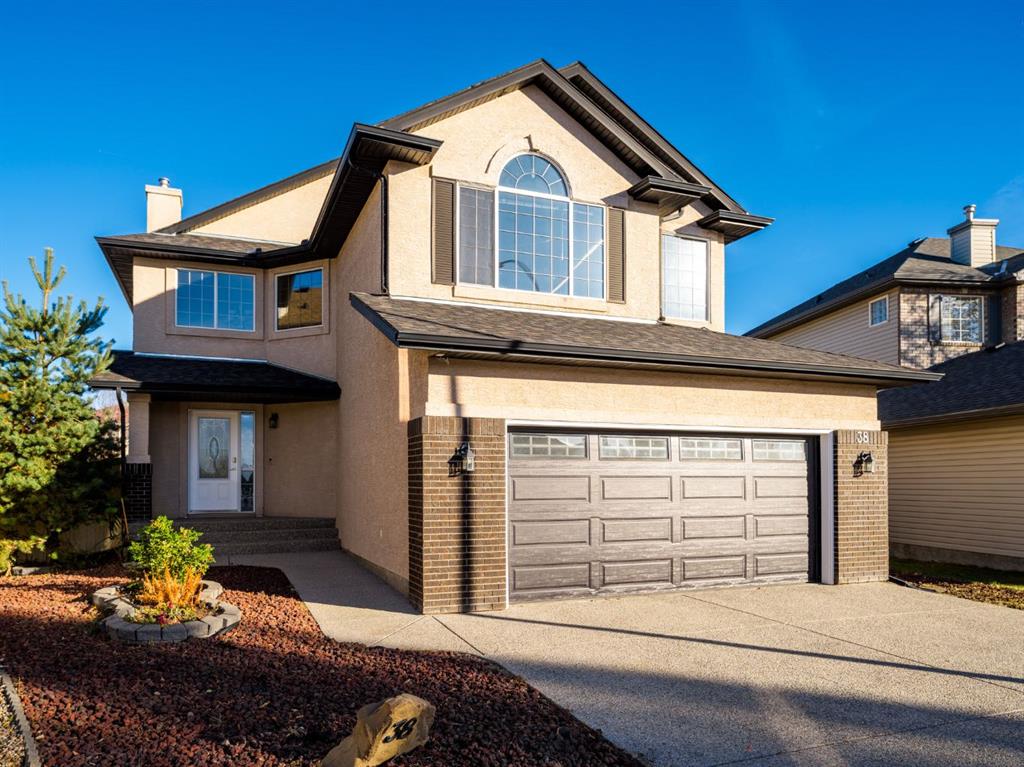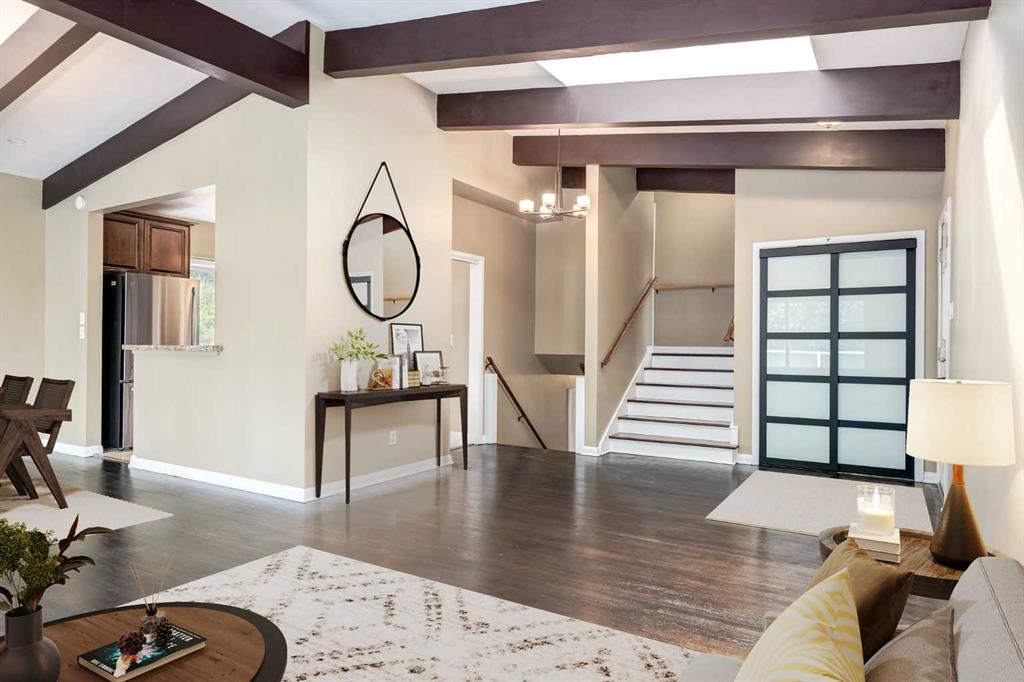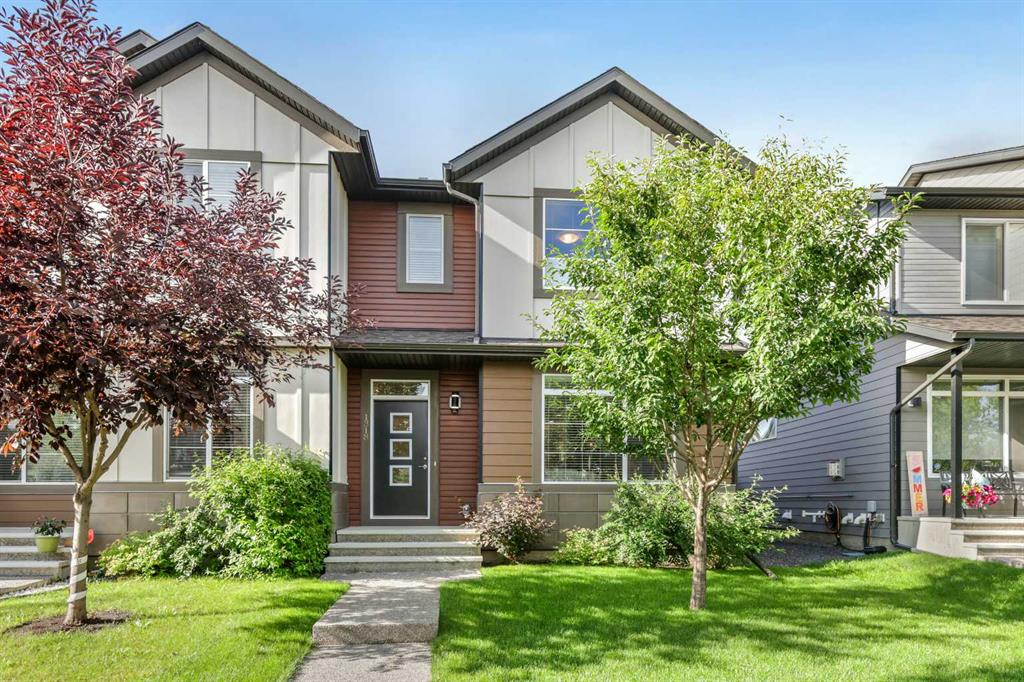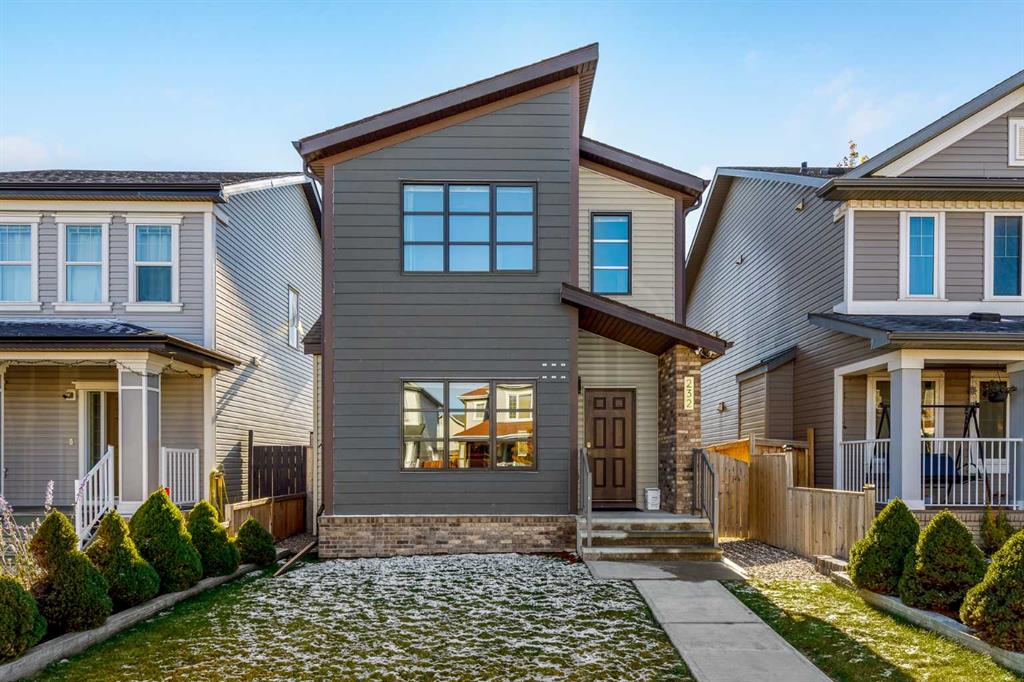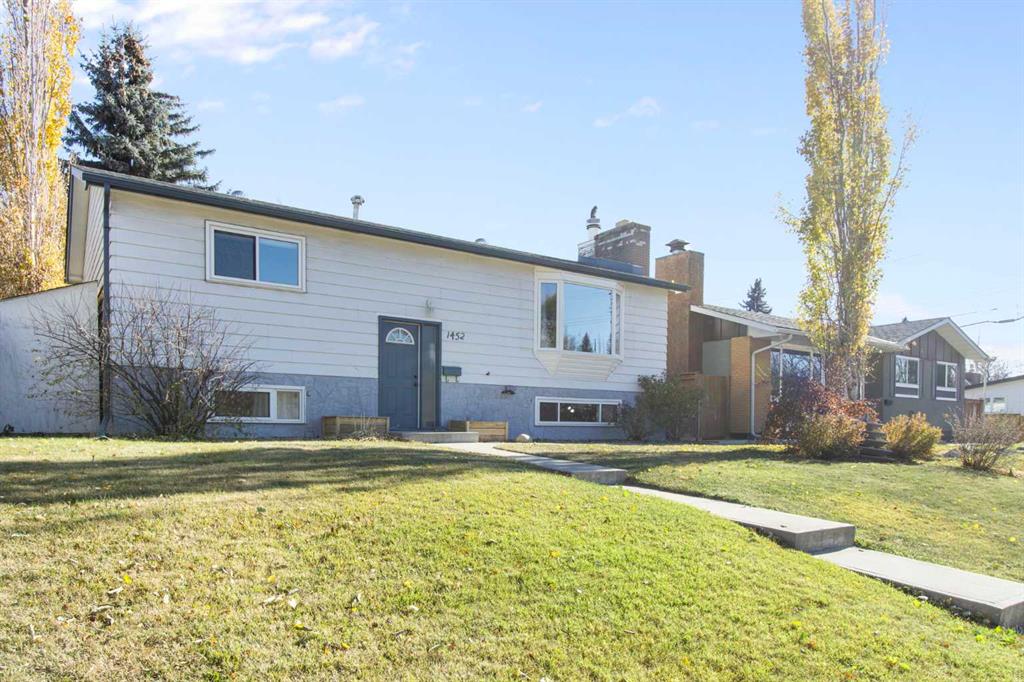1318 Walden Drive SE, Calgary || $564,900
Move in Ready - Check and Compare!! Welcome to 1318 Walden Drive SE, a very clean, beautifully maintained, and thoughtfully designed home offering 1,516 sq ft of squeaky-clean, stylish living space in the peaceful, established end of Walden. Featuring a true double-detached garage (Drywalled, insulated, 40-amp panel, heated, 2x6 construction), 3 bedrooms, 2.5 bathrooms, and a partially finished basement, this home is perfect for growing families or savvy buyers looking for exceptional value. Step inside to a bright, uplifting interior featuring rich hardwood flooring and an open-concept main floor that flows effortlessly from room to room. The spacious front living room boasts oversized windows that let natural light pour in, while the gourmet kitchen dazzles with sleek white cabinetry, quartz countertops, a subway tile backsplash, stainless steel appliances, a large center island, and a walk-in pantry. The supersized dining area makes entertaining a breeze. It overlooks the sunny, south-facing, fully fenced backyard, complete with a 15\' x 10\' deck, two concrete patios, and low-maintenance landscaping—perfect for hosting or unwinding. Upstairs, you\'ll find three generous bedrooms, including the primary suite with a private 4-piece ensuite and a walk-in closet. A convenient upper laundry closet and an additional 4-piece main bath provide thoughtful function for family living. The partially finished basement features a spacious family room, a flex area, and a bathroom rough-in, offering even more potential for future development, guest space, or hobbies. The basement exterior walls are constructed with two-by-six framing and insulated with six inches of insulation. Additional upgrades include a white-painted staircase railing, James Hardie Board siding & stone detailing for curb appeal and durability. Underground irrigation in the front yard. Premium garage construction for Alberta winters. Quiet location within walking distance to green space and Township shopping development. This home offers both comfort and convenience, with quick access to Walden’s local amenities, Township in Legacy, Stoney Trail, and Macleod Trail, and is just minutes from Seton’s South Health Campus. Don\'t miss this chance to secure a turnkey property in a growing, well-connected community. Welcome home to 1318 Walden Drive SE—book your private showing today!
Listing Brokerage: Jayman Realty Inc.









