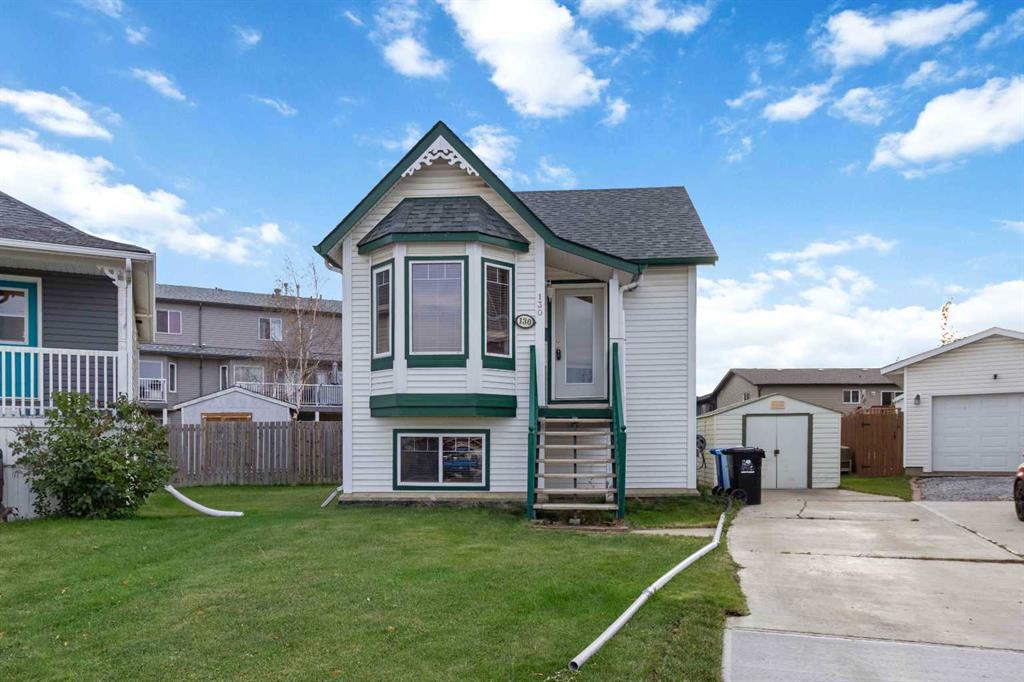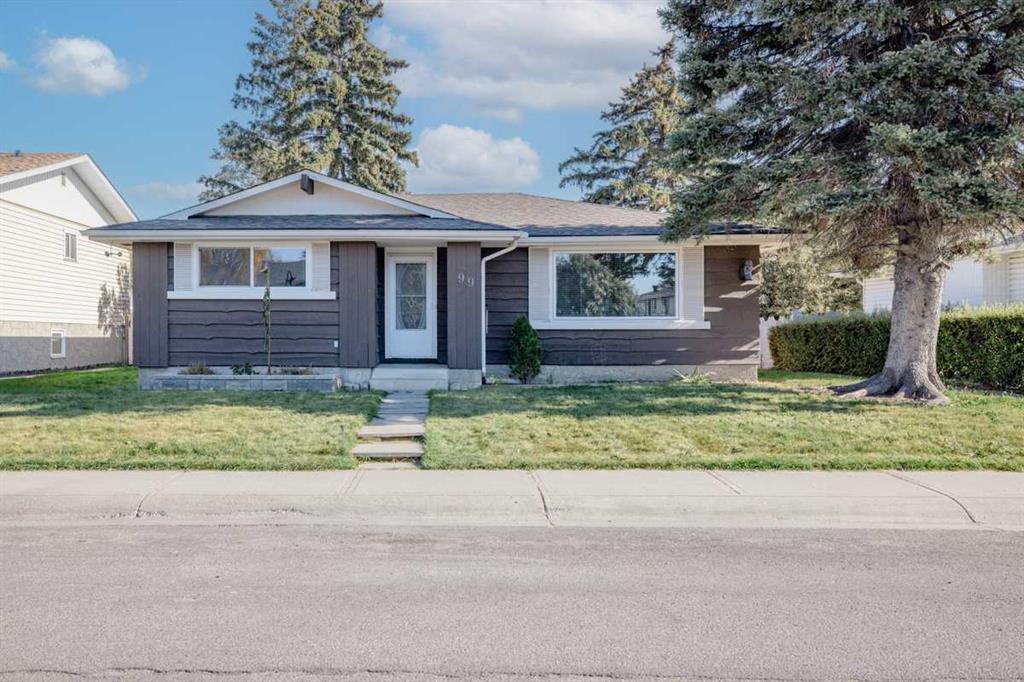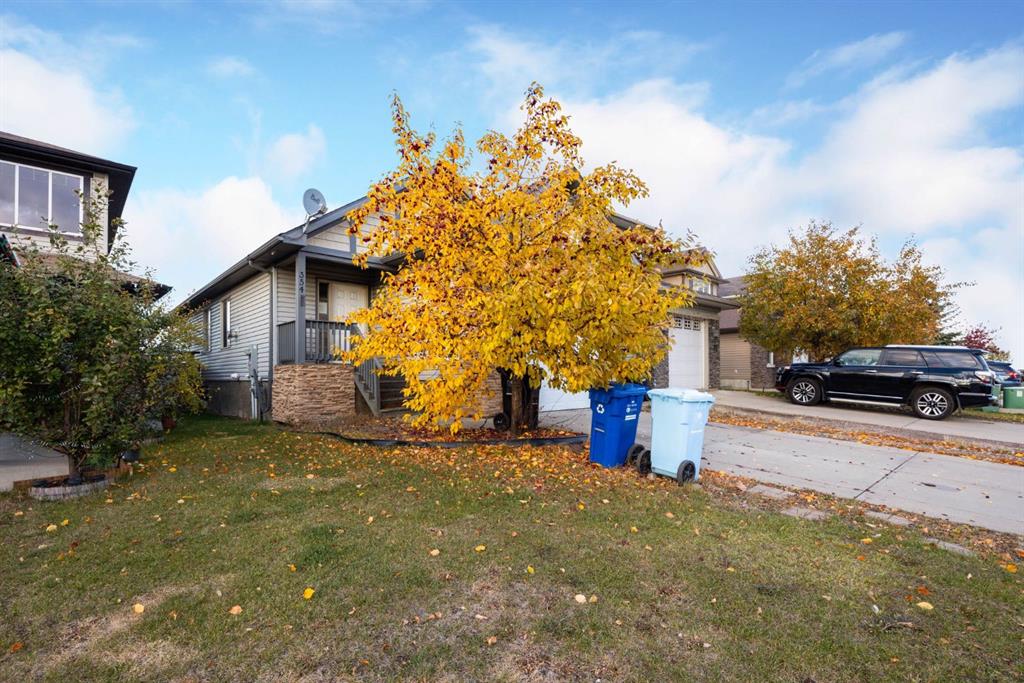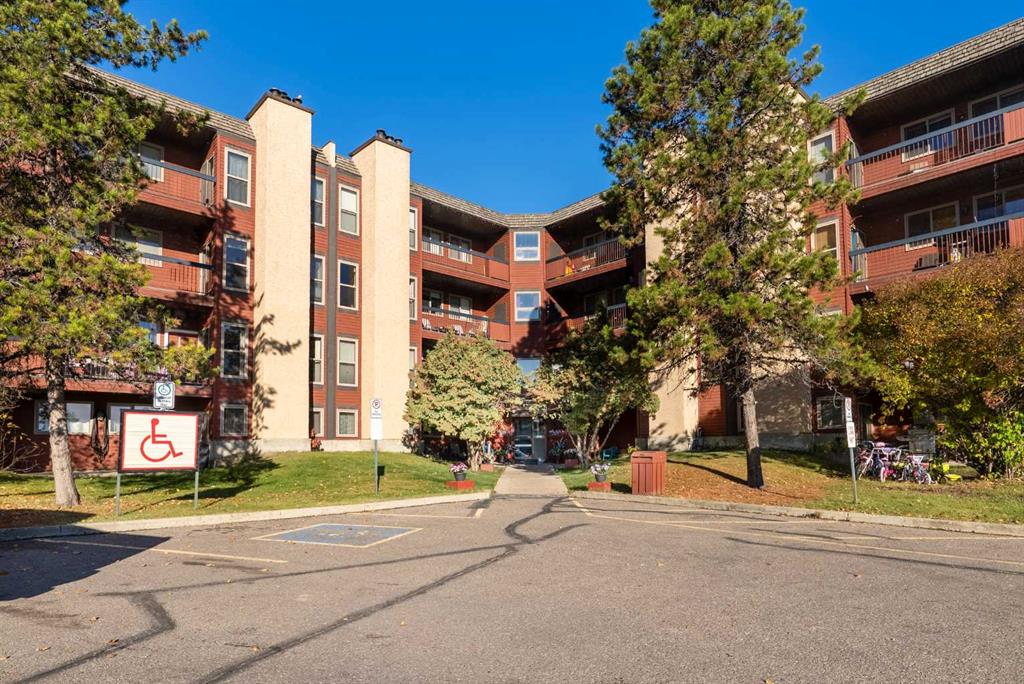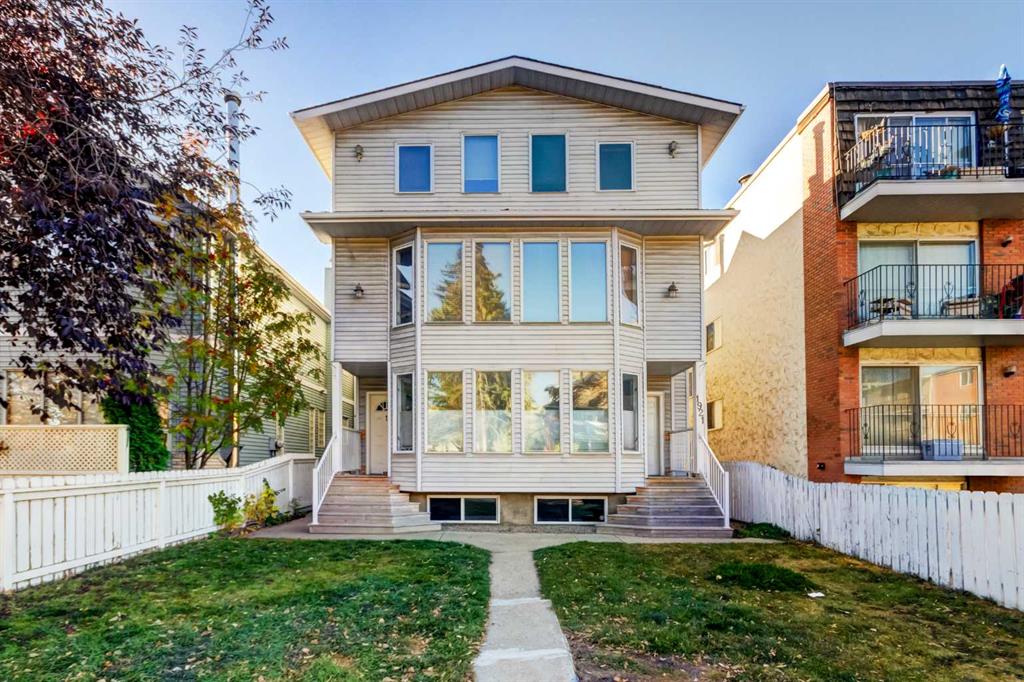3, 1921 5 Street SW, Calgary || $478,500
Welcome to Cliff Bungalow, where historic character meets Calgary’s most vibrant inner-city lifestyle! Perfectly situated between Lower Mt Royal and Mission, this location puts you right in the heart of everything & within a block of 4th ST — Just a few steps to Mercato and The Purple Perk, and other Cliff Bungalow gems!
Just two blocks over, 17th Avenue ups the game with Clive Burger, The Ship & Anchor, Una Pizza, and Kim Anh Vietnamese (home of the city’s best subs, no debate) and a full lineup of restaurants, pubs, and late-night gelato spots — because why not? Whether you’re brunching, people-watching, or being “just a little bad,” it’s all part of the lifestyle here.
Inside, this immaculate 2-bedroom, 2-bath townhouse offers an impressive 1096 sq. ft. of freshly repainted, bright living space — ideal for entertaining or unwinding after a night out. The primary bedroom is generously sized and features unobstructed views of the Calgary Tower — just sittin’ there looking all pretty and everything.
Enjoy two fantastic outdoor spaces — a large southwest-facing deck just off the living area that’s perfect for late-day sun and evening BBQs, plus access to a spacious common-area rooftop deck for entertaining or soaking in the city vibe.
You’ll love the covered, assigned parking stall, large private storage locker, and super-manageable condo fees that won’t force you to cancel your streaming subscriptions. The boutique building is quiet, well-kept, and surrounded by million-dollar townhomes and heritage properties that make this area one of the most coveted in Calgary.
Step outside and you’re one block from the Elbow River pathways, with endless options for walking, running, and cycling. Downtown is an easy stroll, transit is nearby, and everything you love about inner-city Calgary is literally at your doorstep.
If you’re craving a home that blends style, character, and that unmistakable 4th Street energy, this is it — Cliff Bungalow, IYKYK
Listing Brokerage: RE/MAX First









