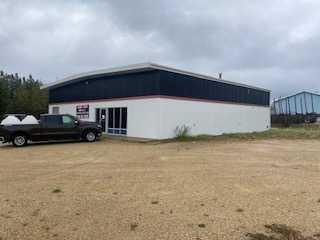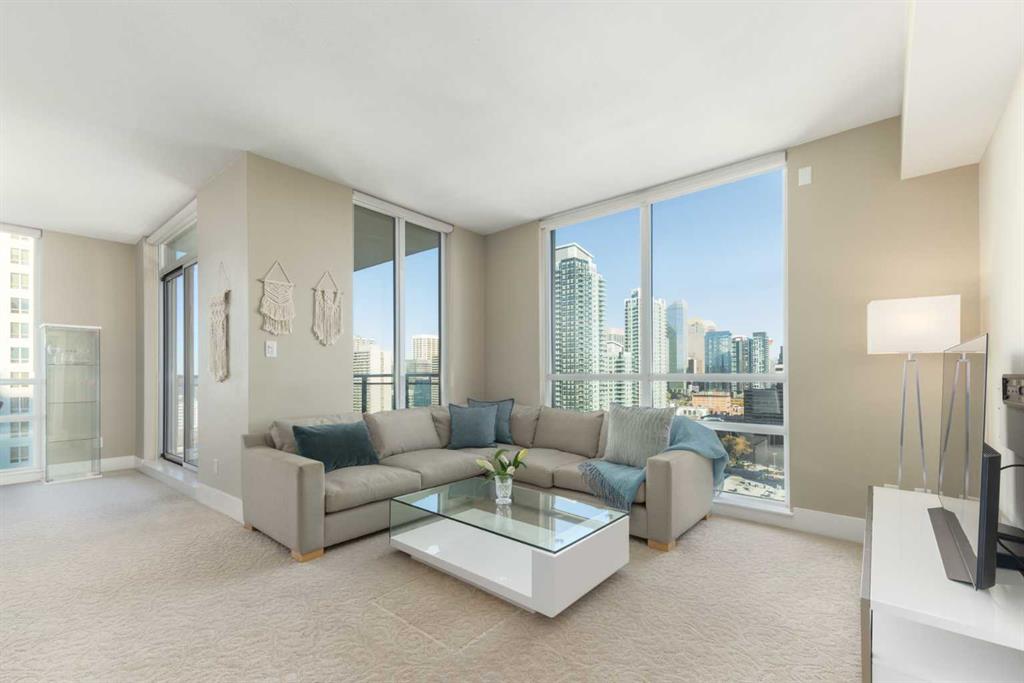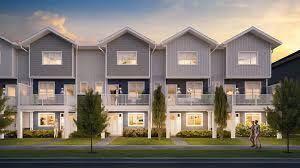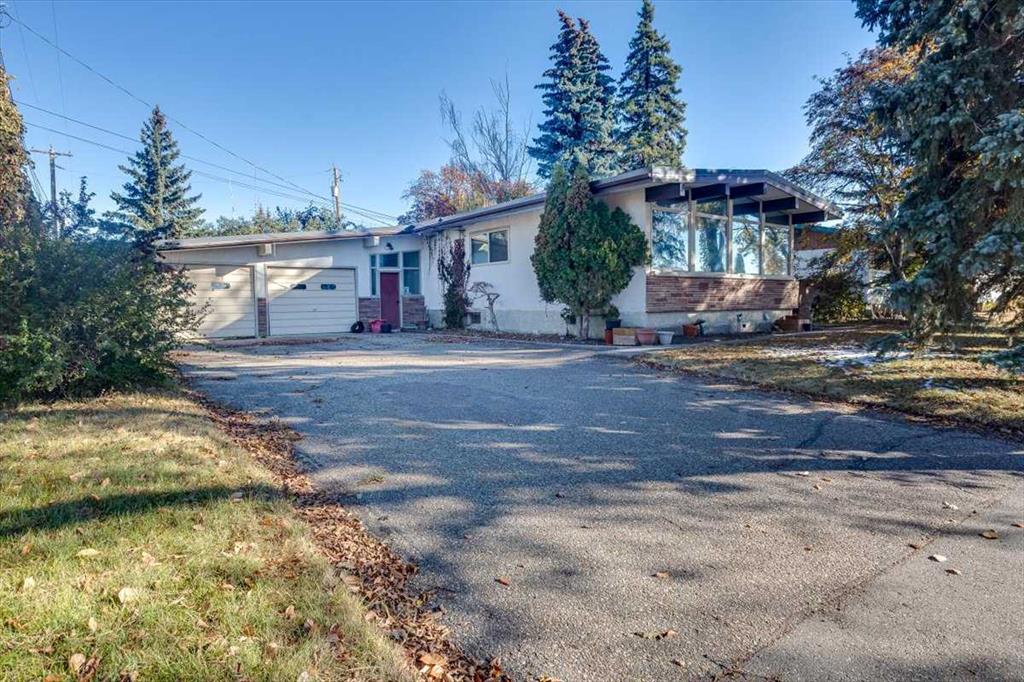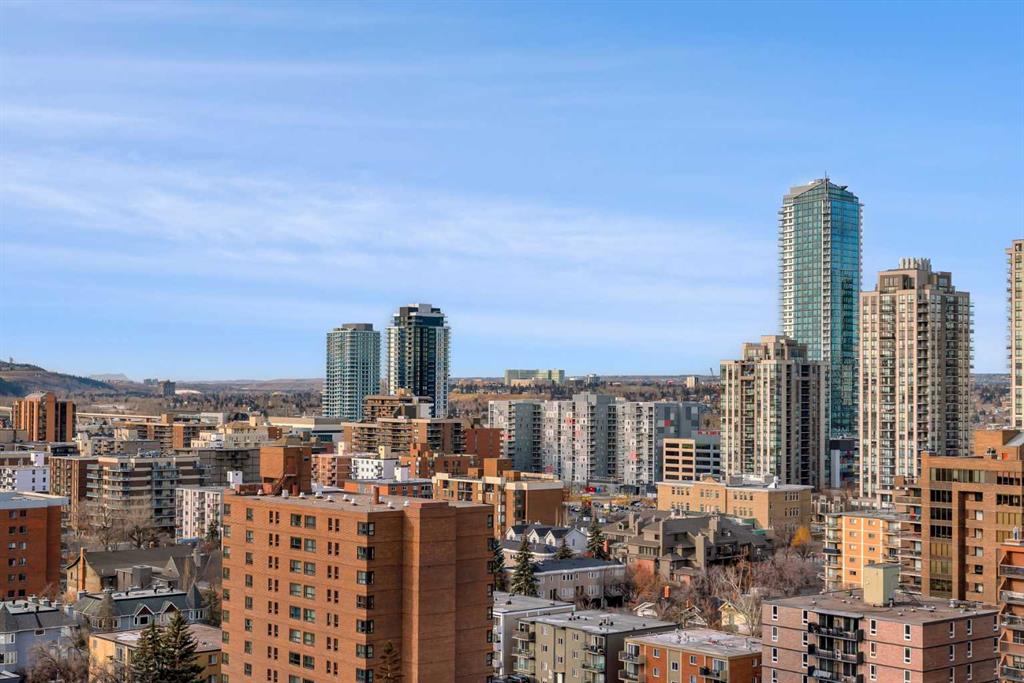1404, 1111 10 Street SW, Calgary || $510,000
Welcome to Luna, a premier condominium residence ideally positioned in the heart of Calgary’s vibrant Beltline district, steps from 17th Avenue SW, Co-Op Midtown Market, top restaurants, cafés, and entertainment. This impressive two-bedroom, two-bathroom suite offers stunning city views with a desirable southeast exposure that captures the fireworks from Calgary’s most celebrated events.
At the heart of the home is a gourmet contemporary kitchen, featuring a built-in gas cooktop, electric oven, quartz countertops, and full-height cabinetry. The kitchen opens seamlessly into a spacious living area, creating the perfect space for both entertaining and everyday comfort. The living room acts as the central hub, elegantly separating the two bedrooms to provide privacy and balance, while large floor-to-ceiling windows and 9-foot ceilings fill the space with natural light.
From the living area, step out onto the beautiful covered balcony, an ideal setting for open-air summer evenings and enjoying panoramic city views. The primary bedroom comfortably accommodates a king-sized bed and features a generous walk-through closet leading to a luxurious five-piece ensuite complete with dual vanity sinks, a deep soaker tub, and a glass shower. The secondary bedroom is beautifully designed, paired with a sleek three-piece bathroom showcasing a modern glass shower.
The thoughtful layout continues with a versatile entryway flex area, offering additional storage, a coat closet, and a dedicated laundry room for added convenience. This residence also includes a titled underground parking stall and an assigned storage unit.
Residents of Luna enjoy premium amenities such as concierge service, two guest suites, a fully equipped fitness centre, yoga studio, steam room, owners’ lounge, bike storage, and a beautifully landscaped courtyard. Perfectly located with easy access to major thoroughfares, public transit, the Stampede grounds, and downtown Calgary, Luna combines luxury, comfort, and urban convenience in one of the city’s most sought-after neighbourhoods.
Listing Brokerage: eXp Realty









