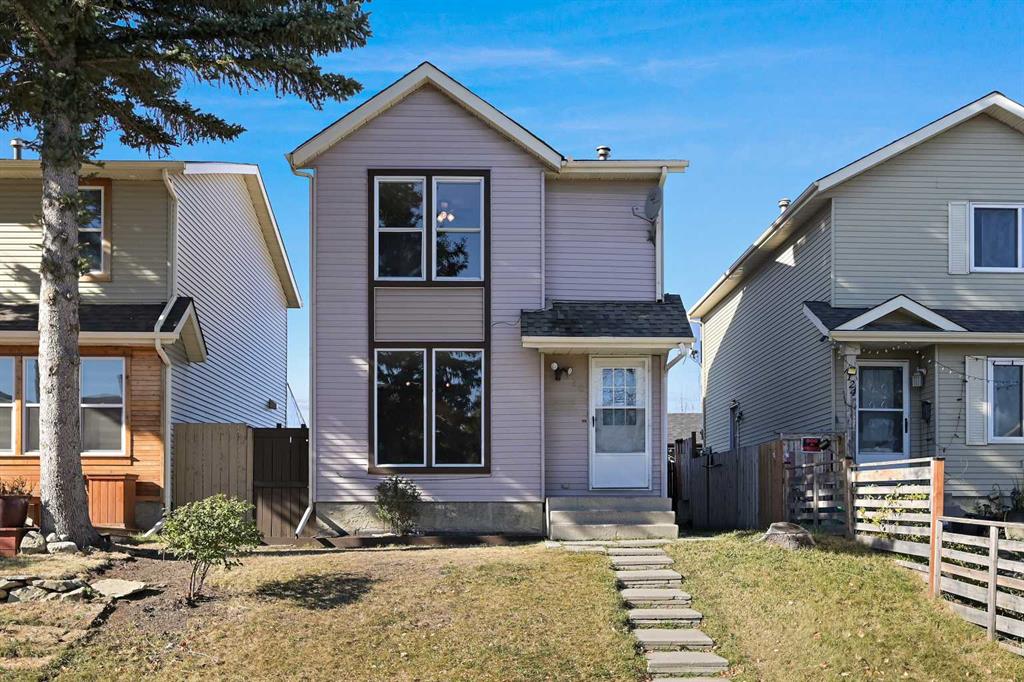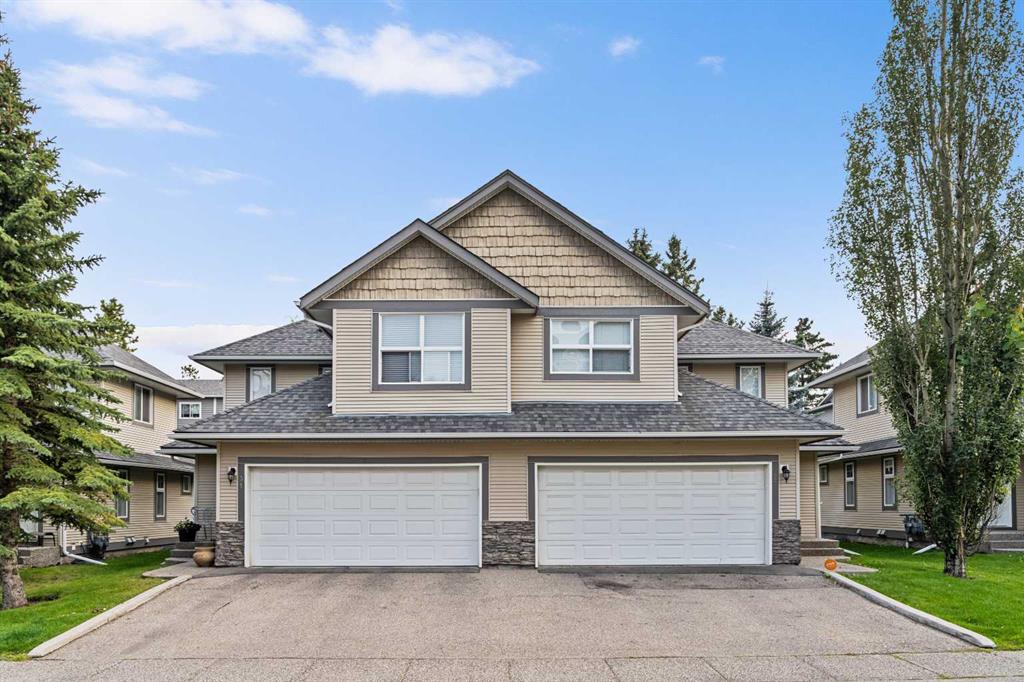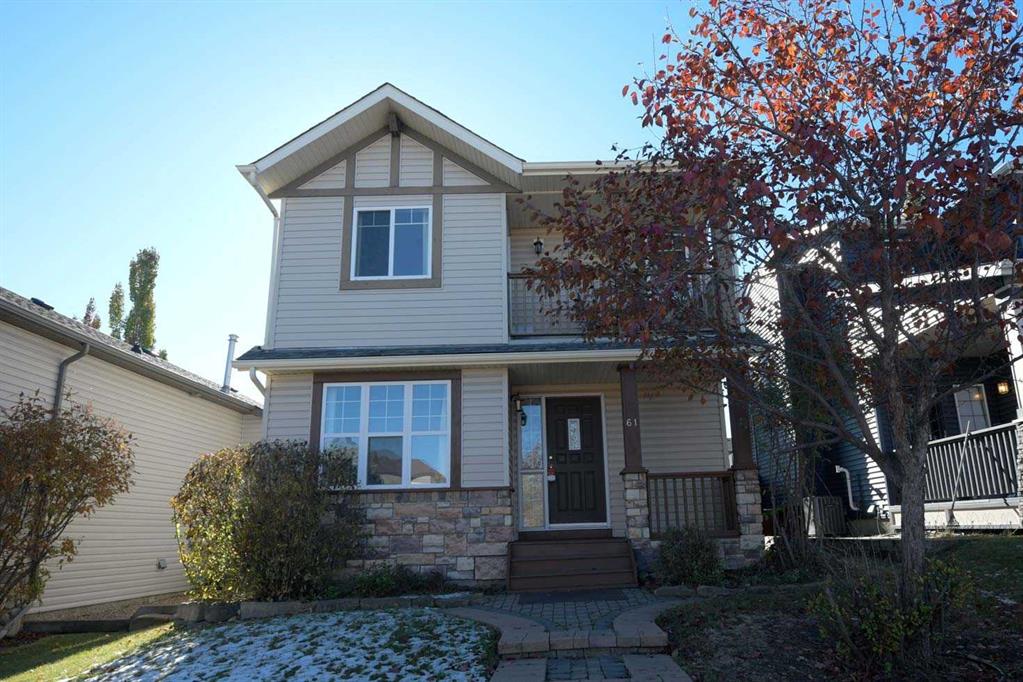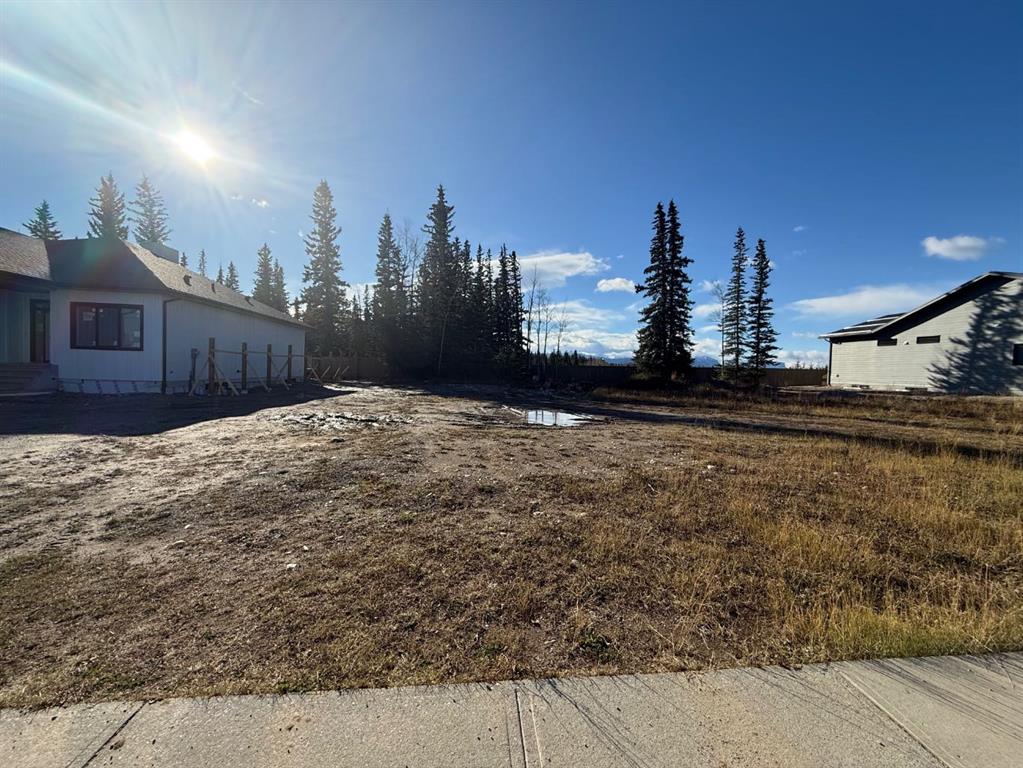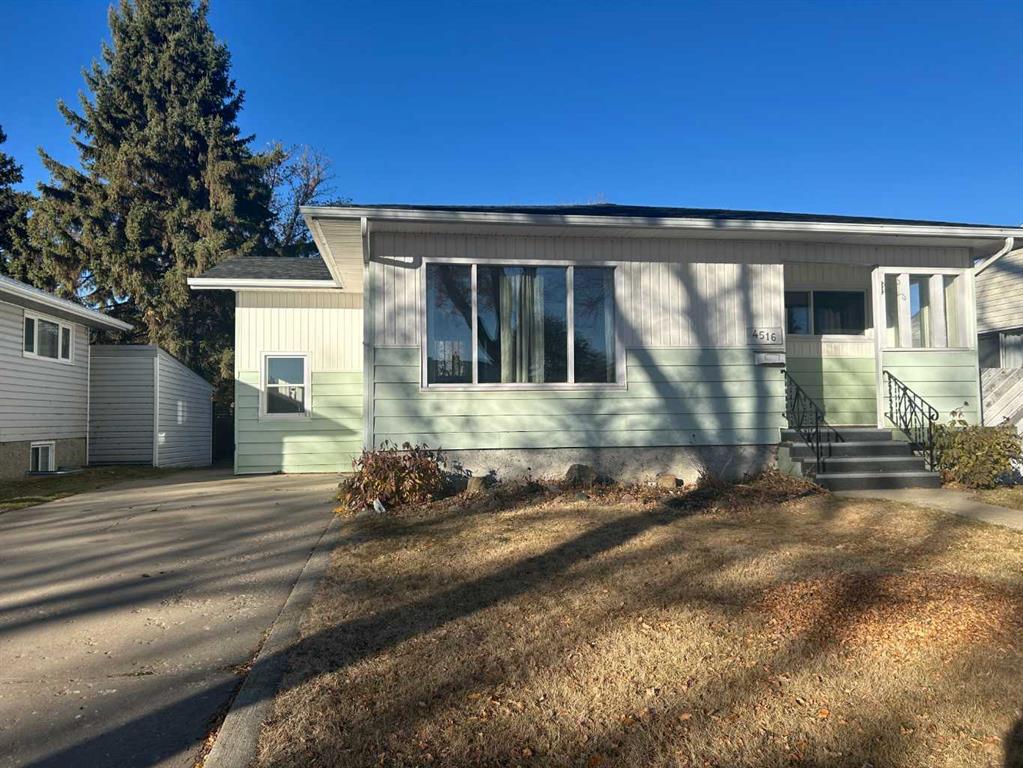128 Castlegreen Close NE, Calgary || $449,800
Welcome to your new home on one of the best streets in Castleridge! This charming 2 storey house with a finished basement is move-in ready, freshly painted throughout, and brimming with natural light. Perfect for families or first time buyers, this nicely updated home offers comfort, convenience, and a fantastic location. Step inside to the bright main level, where laminate flooring flows through the open concept living and dining areas. The living room’s large windows flood the space with sunlight, creating a warm and inviting vibe. The spacious kitchen is a standout, featuring a big window, newer stainless steel appliances, ample cabinetry, a stylish tile backsplash, vinyl flooring, and a door leading to the backyard - perfect for morning coffee or BBQs. A handy 2-piece bathroom completes this level. Upstairs, you’ll find a good sized primary bedroom with laminate flooring, big windows, a spacious walk-in closet with a pocket door, and a cheater door to the 4-piece bathroom. The bathroom shines with a modern vanity, tile flooring, and a tile tub/shower surround. Two additional bedrooms provide plenty of space for family or guests. The finished basement is a versatile gem, boasting laminate flooring, a large family room for movie nights or playtime, a den/office room, a laundry area, and clever under stairs storage to keep things tidy. Outside, the fenced West facing backyard is a delight, featuring a generous 21’x11’ deck for summer gatherings, a wooden storage shed, and plenty of green space for kids or pets to play. Location is everything, and this home delivers! Nestled in the vibrant Castleridge community, you’re steps away from the beloved Prairie Winds Park, perfect for a day out with the kids, weekend picnics or evening strolls. Families will love the proximity to top schools, including St. John Paul II, O.S. Geiger, Terry Fox, Grant MacEwan, Falconridge, St. John XXIII, and Bishop McNally High School - all just a short walk away. Need to shop or dine? Castleridge Plaza and Westwinds Corner are nearby, offering restaurants, professional services, and everyday conveniences. Plus, with quick access to McKnight Blvd and Stoney Trail, commuting is a breeze. Don’t miss out on this bright, updated, and family friendly home in a prime location. Call your agent today and see why this Castleridge gem is the perfect place to call home!
Listing Brokerage: RE/MAX Real Estate (Mountain View)









