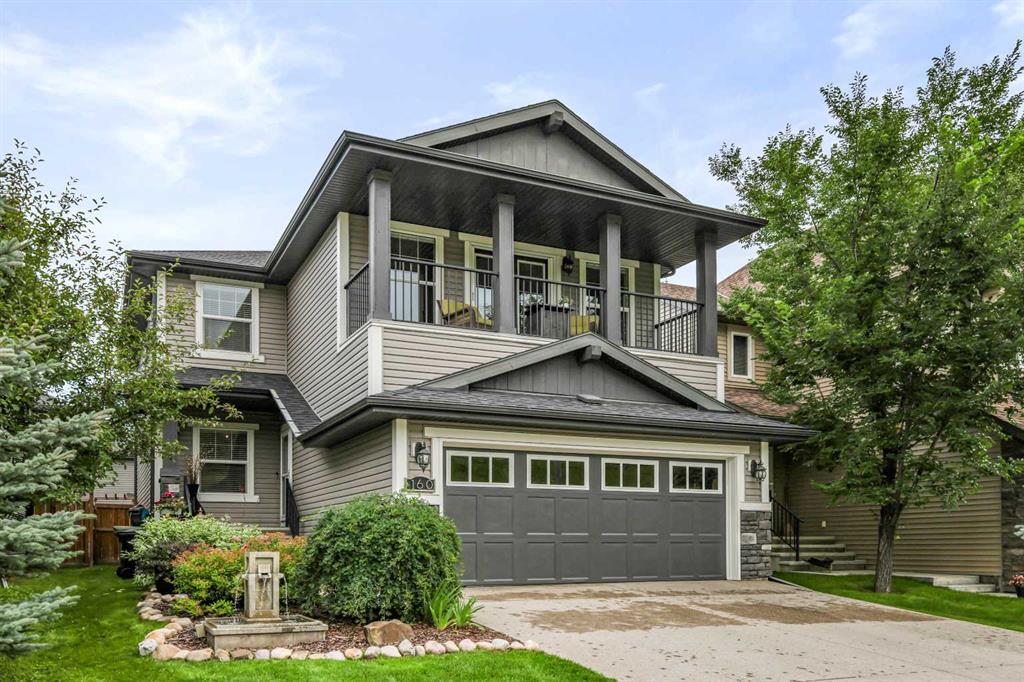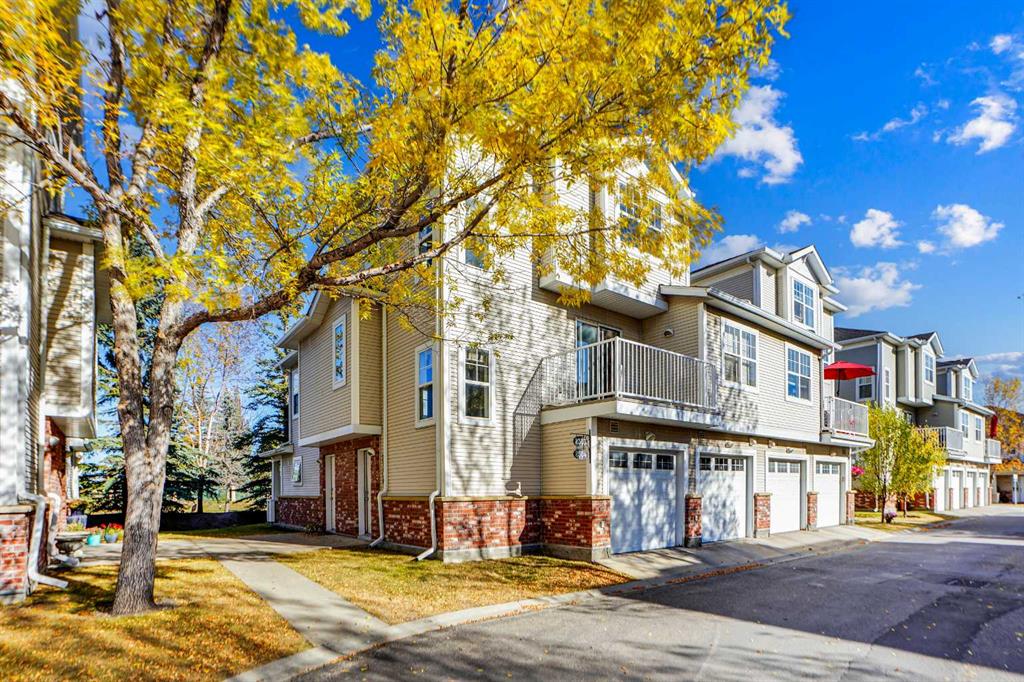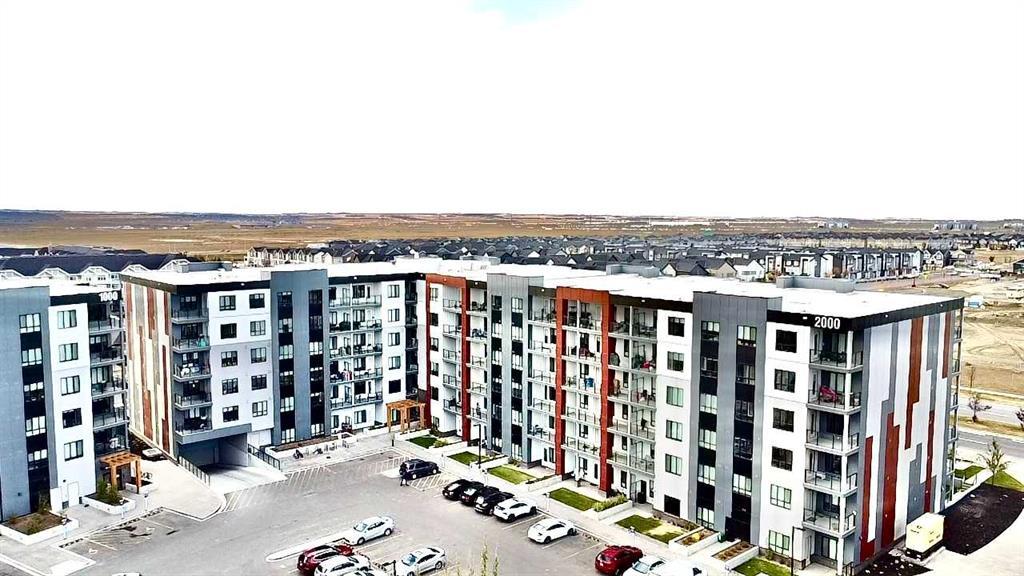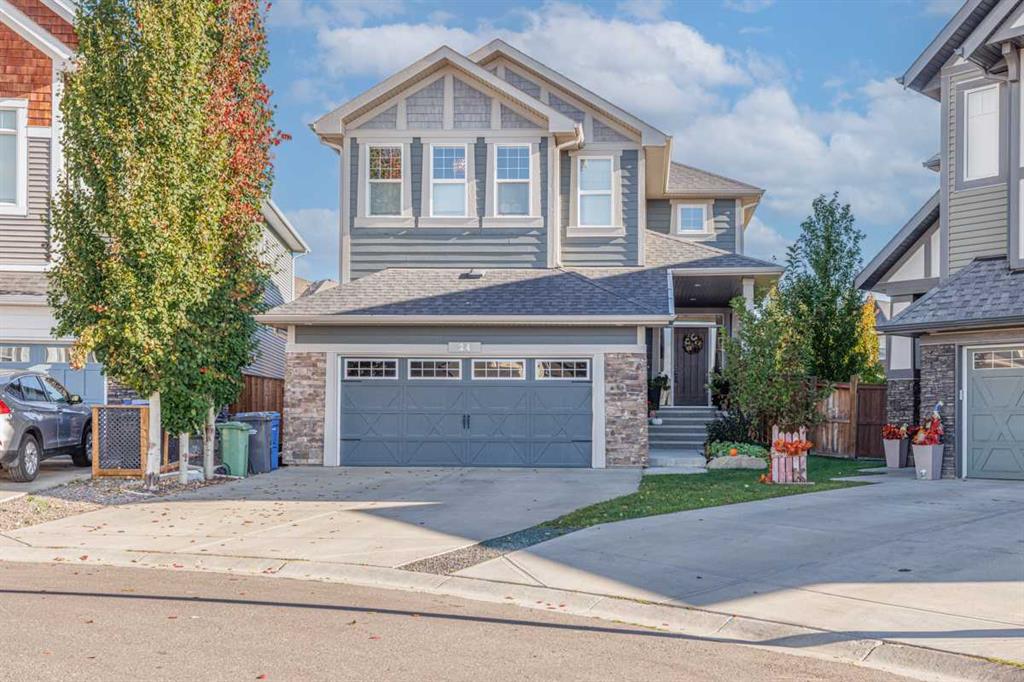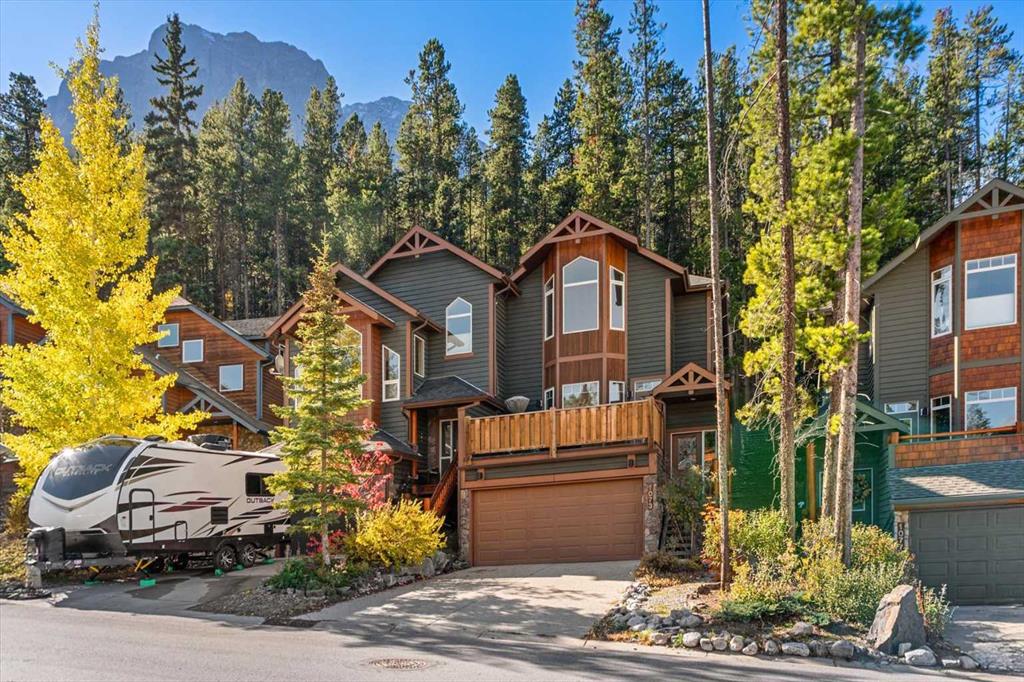160 Chaparral Valley View SE, Calgary || $774,900
JEWEL OF A DEAL | CHAPARRAL VALLEY VIEW | NATURE & LUXURY COMBINED
Welcome to a truly exceptional home where lifestyle meets location in the heart of Chaparral Valley—just steps from Fish Creek Park, the Bow River pathways, Blue Devil Golf Course, ponds, playgrounds, and an abundance of green space. This custom-crafted home offers over 2,290 sq ft of beautifully designed living space, 3 bedrooms + bonus room, a main floor den, 2.5 bathrooms, and stunning views that create a peaceful retreat in an urban setting.
The thoughtfully designed open-concept main level is ideal for modern family living and effortless entertaining. Soaring 9’ ceilings on both the primary and upper floors enhance the spacious feel, while extra windows flood the interior with natural light. The chef-inspired kitchen is the heart of the home, featuring rich dark-stained shaker cabinets extended to the ceiling, granite countertops, a large central island with an eating bar, a walk-through pantry, full-height tile backsplash, and upgraded stainless steel appliances.
Overlooking the dining area and cozy great room with a gas fireplace, the main floor also includes a private front-facing den—perfect for a home office, reading room, or play area.
Upstairs, you\'ll find a spacious bonus room with vaulted ceilings, a stone-faced fireplace, and a private balcony offering beautiful views. The oversized primary suite is a true retreat with a spa-inspired ensuite including a deep soaker tub, separate shower, dual vanities, and a supersized walk-in closet. Two additional bedrooms, an upper-floor laundry room, and a second full bathroom complete this well-planned level.
Step outside to your backyard oasis, a sunny and private east-facing yard with low-maintenance landscaping, a raised BBQ deck, lower patio, and luxurious hot tub—perfect for relaxing, entertaining, or family fun. Curb appeal is top-notch, featuring wood column accents, stone detailing, upper front verandah and a covered front porch that warmly welcomes guests.
Additional upgrades include:
Oversized, fully insulated & drywalled double attached garage
Modern lighting and plumbing fixtures
Granite countertops
Custom baseboards, doors, and trim
Unspoiled basement with great development potential
Located close to schools, shopping, restaurants, public transit, and South Health Campus in Seton, this home is a must-see for families, professionals, or those looking to embrace a lifestyle rooted in both nature and convenience.
Don’t miss your chance to view this one-of-a-kind property—call your friendly REALTOR® today for a private tour!
Listing Brokerage: Jayman Realty Inc.









