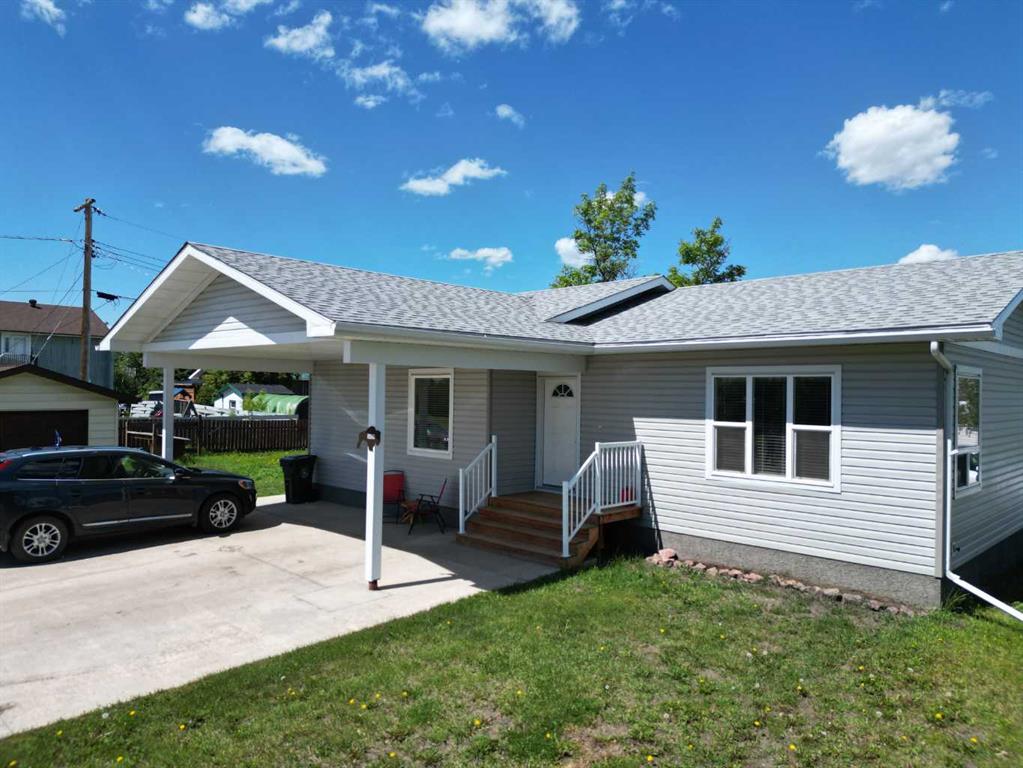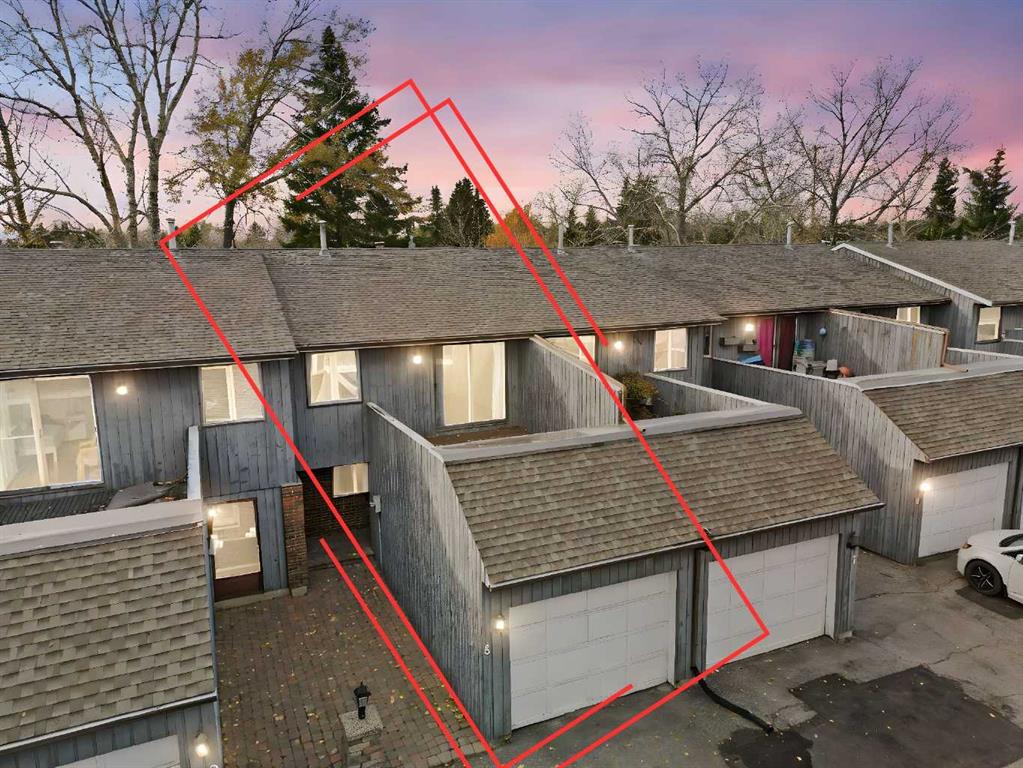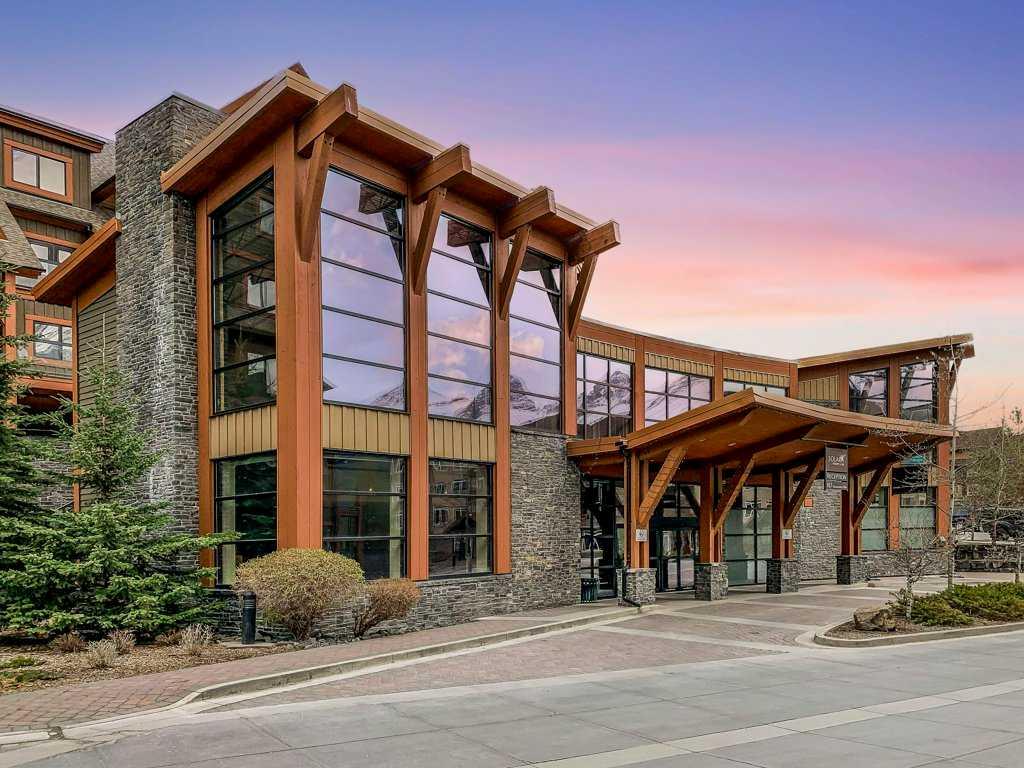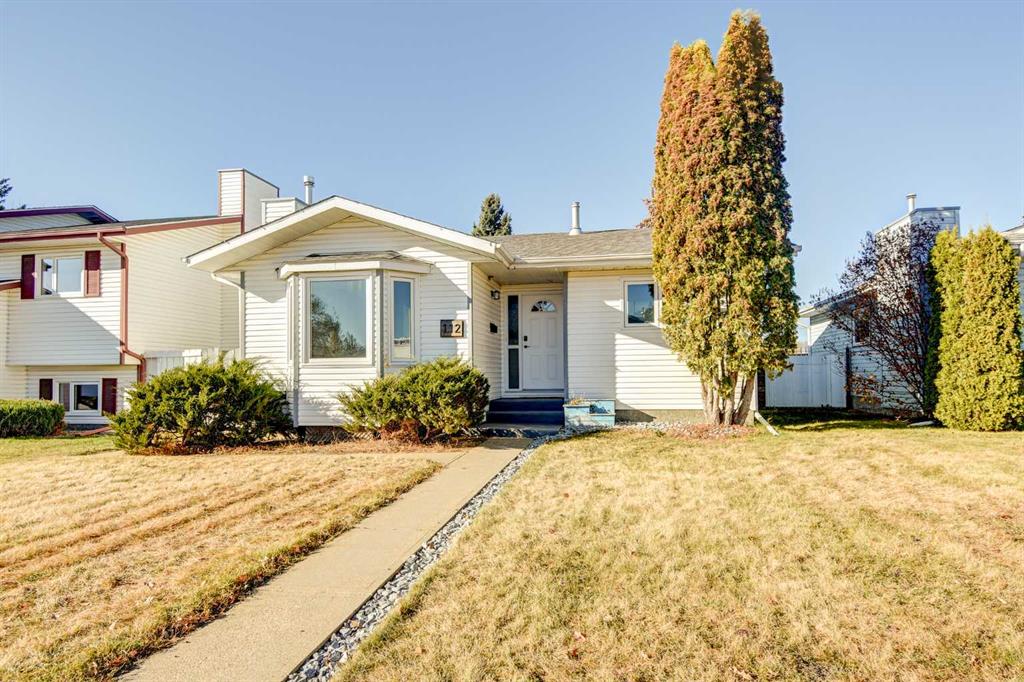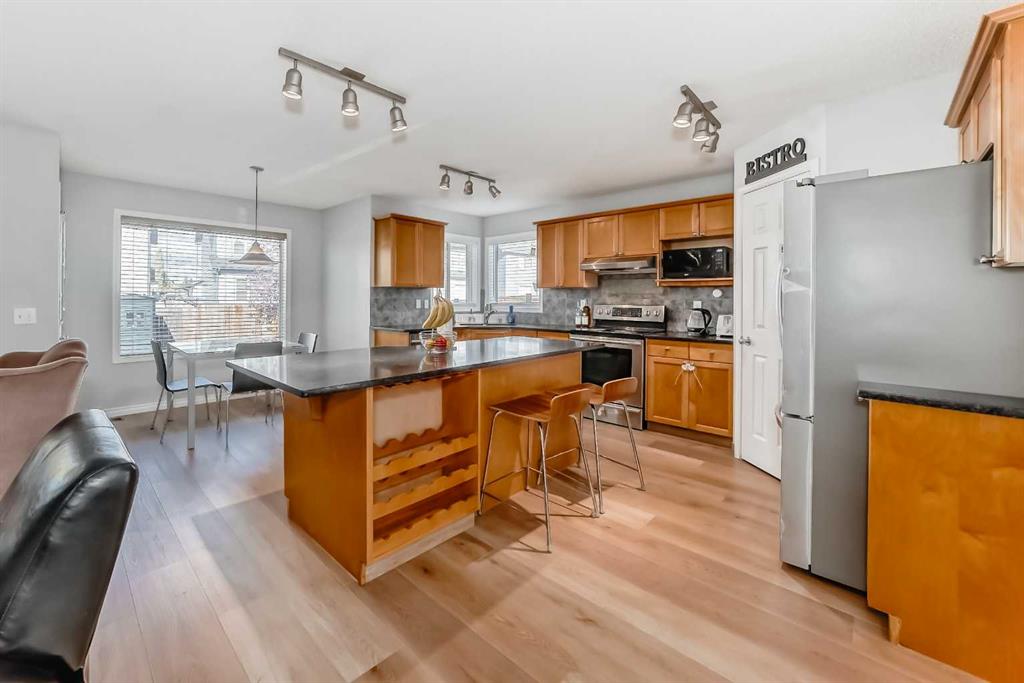307 Panatella Court NW, Calgary || $739,999
Welcome to 307 Panatella Court NW, where your dream of an idyllic family home comes to life! Nestled in a sought-after community of Panorama, this single-family residence offers over 3,000sqft. of well designed space and elegance. The vibrant community surrounding this home is second to none. A haven for families and individuals alike, there\'s a palpable sense of belonging here. Dive into the unique blend of urban comforts and friendly neighborhood charm that this property generously offers.
Upon entering, you\'ll be immediately captivated by the spacious and open floor plan, brimming with abundant natural light that pours in from every corner, creating an atmosphere of warmth and serenity. The main floor offers 2 living areas, 2 dining spaces and a very spacious kitchen. Picture yourself entertaining guests or indulging in family dinners around the big kitchen island, bright dining area and cozy living area with a fireplace. Fully equipped stainless steel appliances (New filtered water refrigerator), every culinary endeavor becomes a pleasure. There is a private office, guest bathroom and laundry that completes this main floor.
Come on upstairs with the open to below staircase to 4 huge bedrooms. In the well-appointed masters, you will find an ensuite bathroom and a very nicewalk-in closed. You will also find 3 other huge bedrooms, and a bathroom.
Having four bedrooms and 2-and-a-half bathrooms upstairs means space for everyone – from a bustling family, to hosting friends and relatives. You\'ll find every detail meticulously crafted to offer both style and functionality. But this house is not done. The fully developed basement comes with a gigantic rec room for games to movie nights to just hanging out. There is a extra bedroom and a full bath in the basement also. There is a kitchenette in the basement that you could easily make a bar out of. FURNACE(2024), ROOF(2025), VINYL FLOORING (2025) CARPET(2022)
What\'s more, location matters! Shopping within walking distance, superstore, winners, Library, cinema, school and lots more are less than 5mins drive away. Plus, with stoney trail a stone\'s throw away, your daily commute is as smooth as ever. Come, experience the perfect blend of comfort and convenience at your new home!
Listing Brokerage: CIR Realty









