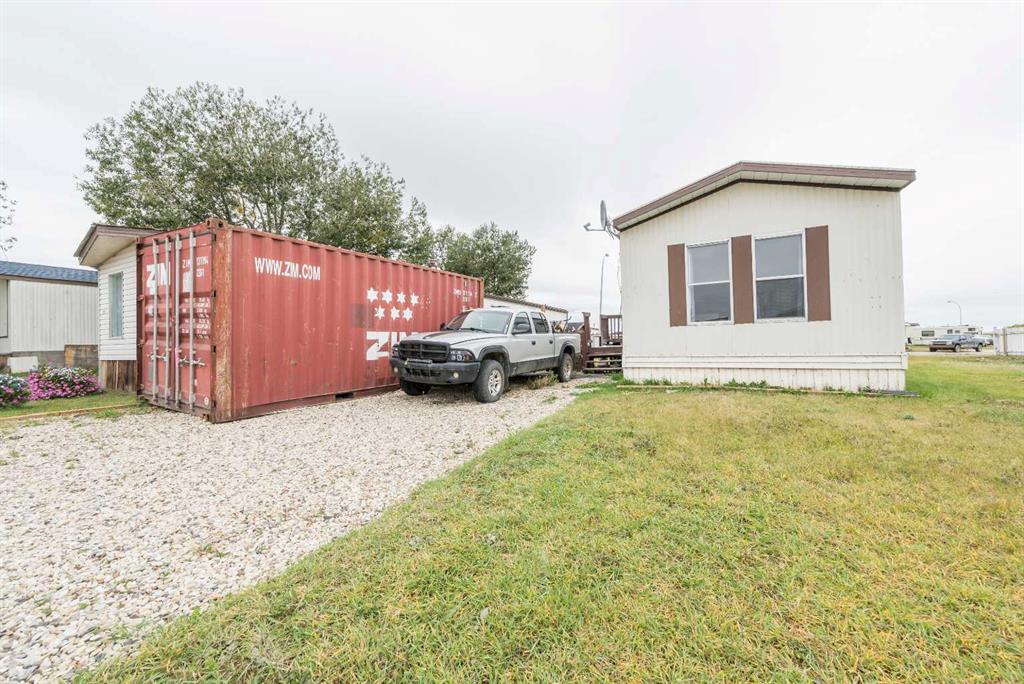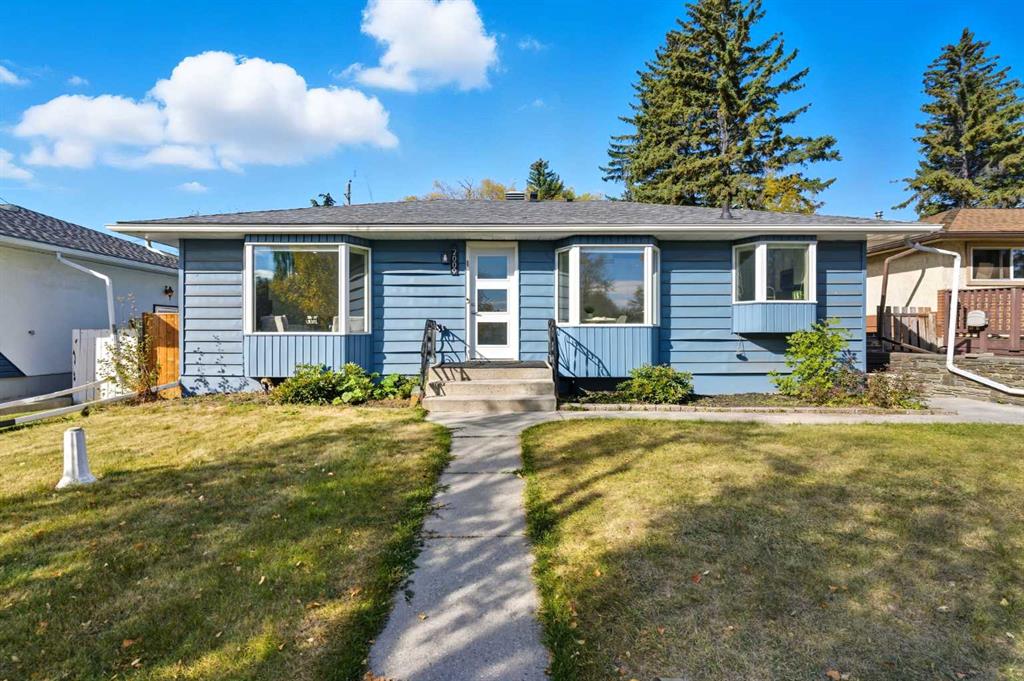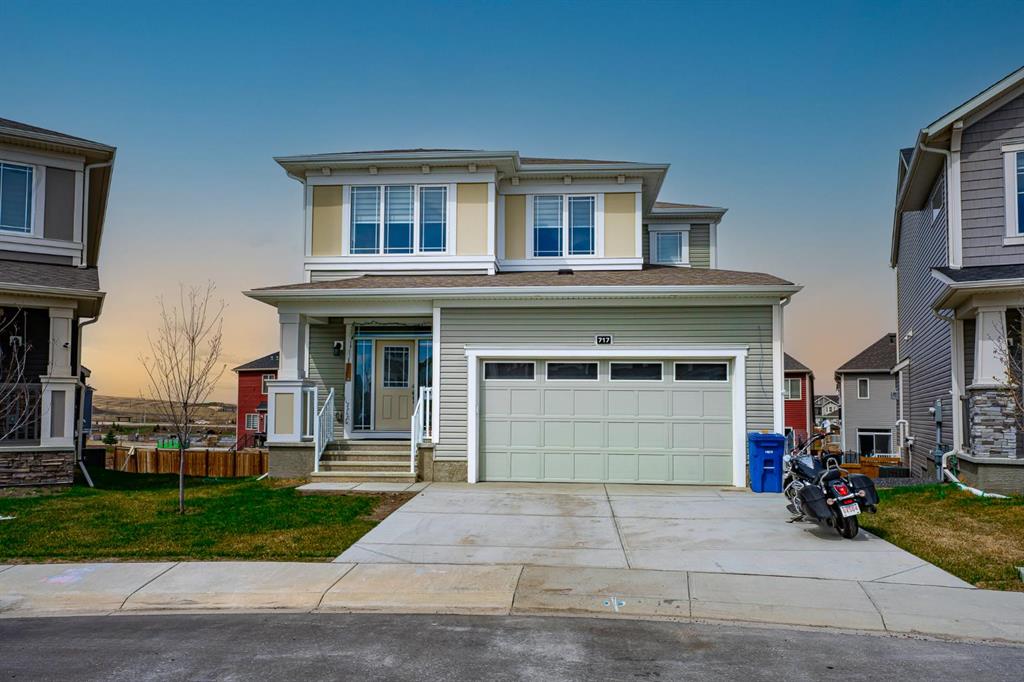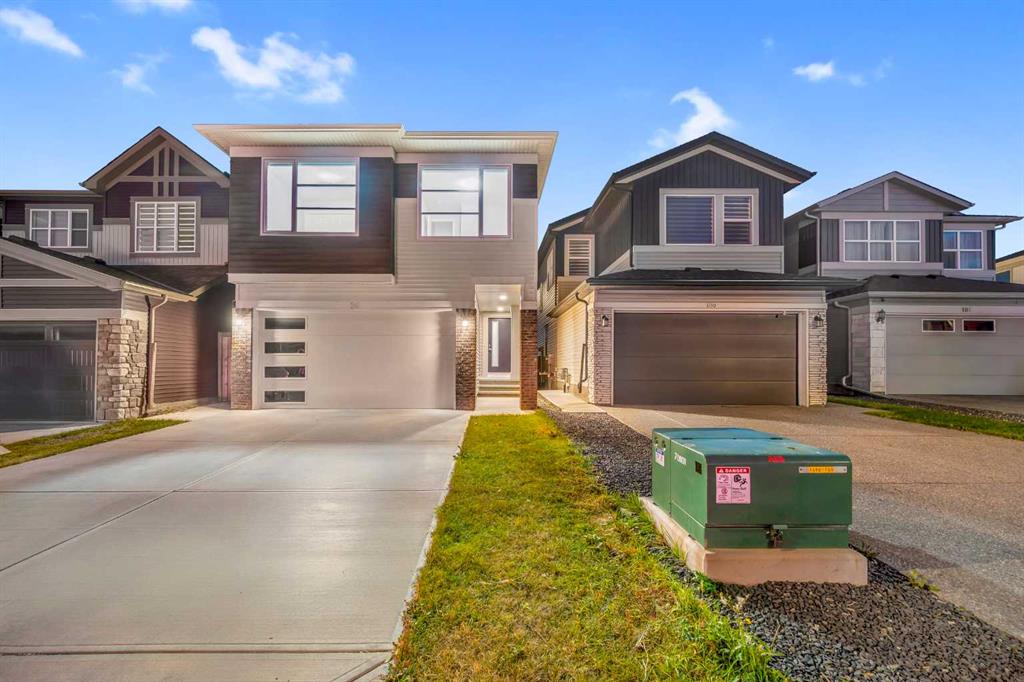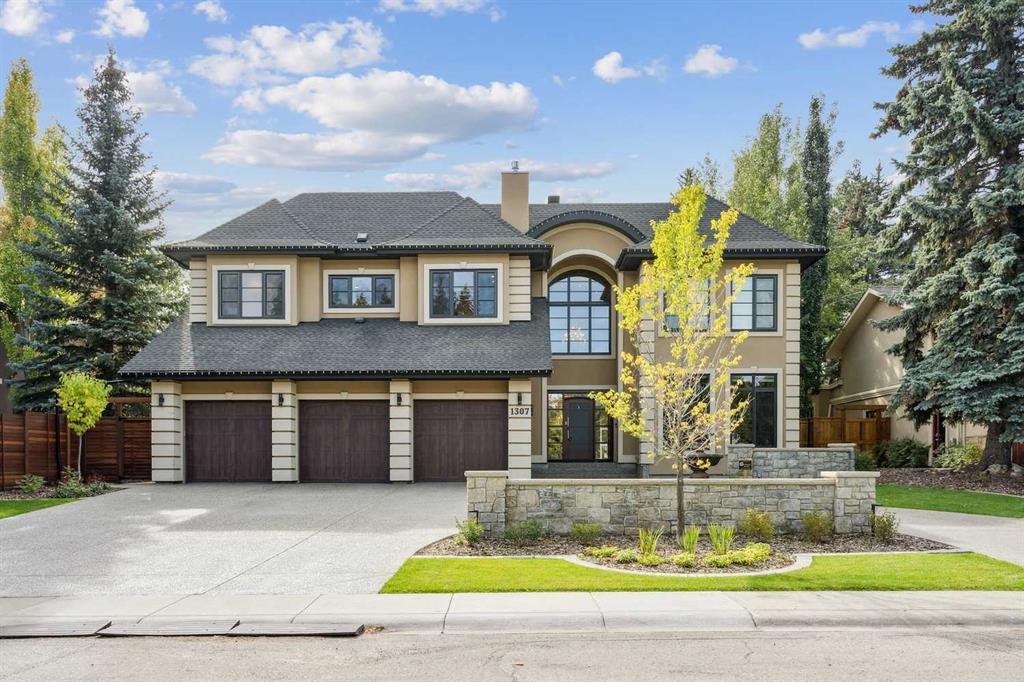1307 Baldwin Crescent SW, Calgary || $4,900,000
Nestled in the highly sought-after community of Bel -Aire, this John Haddon designed expansive estate offers unparalleled luxury, meticulous design, and effortless family or multi-generational living. The home & grounds underwent an extensive renovation and addition in the past few years both inside and out. A circular drive with a water feature sets the tone for a home where every detail has been thoughtfully crafted—from showpiece chandeliers, herringbone patterned hardwood, marble floors to spaces perfectly suited for family, & guests. This home features 6 bedrooms up plus 1 in the basement, each with its own ensuite. The layout is ideal for nanny or mother – in law living, with private spaces designed for comfort, privacy and independence. A dramatic front foyer with a spiral staircase makes a striking first impression, opening to a formal dining area and a main-floor office equipped with built-ins, TV, fireplace, and a wet bar with a wine fridge. The living room is flooded with natural light from the floor-to-ceiling windows and centers around a fireplace, offering a welcoming hub for daily living and entertaining. The chef’s kitchen is a true standout, featuring an abundance of cabinetry, a large island, built-in dining nook, built- in dining room hutch wall with prep sink,2 wall ovens, 2 dishwashers all seamlessly open to the family room where built-ins flank the fireplace and TV. Off the garage is a Mudroom with built in cabinets and a walk-in pantry with a sink, fridge and plenty of cabinets. Up the grand spiral staircase the primary bedroom is a true retreat with its own fireplace and TV, a vast walk-in closet with custom hanging systems, built-in dressers and a washer and dryer for convenience. The spa-like ensuite offers his-and-hers vanities, a makeup station, a jetted tub, a steam shower with smart controls all ensuring a luxurious daily routine. A few additional stairs lead to 2 upper bedrooms with a full bathroom, ideally suited for a nanny or mother-in-law suite, while the remaining four bedrooms on the upper level all feature their own ensuites and walk-in closets for ample private space. The fully finished lower level expands living areas further with a large family room, a theatre, a glass-enclosed wine room, a sixth bedroom and bathroom, Gym with a TV, extra closet and lots of storage. Out back in the yard is the ultimate of living spaces. The family is sure to enjoy evening movies gathered under cover around the Outdoor TV and fireplace. Never a shortage of activities for the family with an amazing sport court, trampoline, play structure and hot tub. While the kids are busy the adults will enjoy the outdoor kitchen featuring a wine fridge, sink, Built in BBQ and Pizza Oven. Bel-Aire is a centrally located community next to the Calgary Golf and Country Club, close to schools, shopping, restaurants, transportation and the Glenmore reservoir and pathways. This a truly rare opportunity in Calgary\'s luxury real estate market.
Listing Brokerage: Century 21 Bamber Realty LTD.









