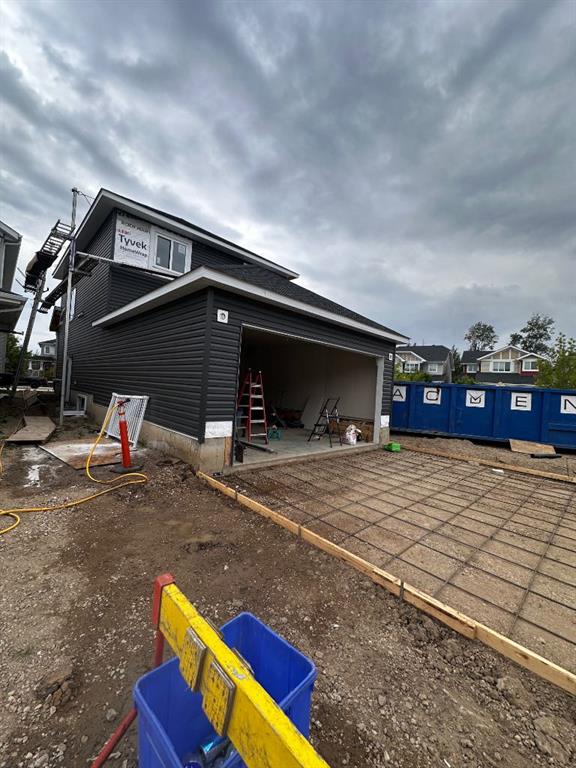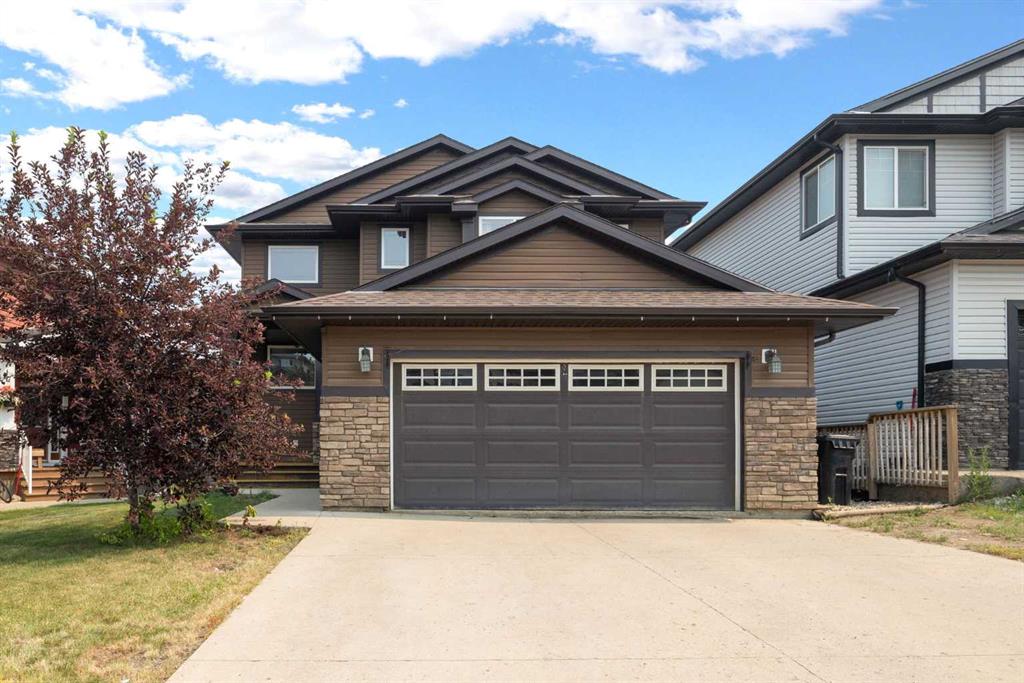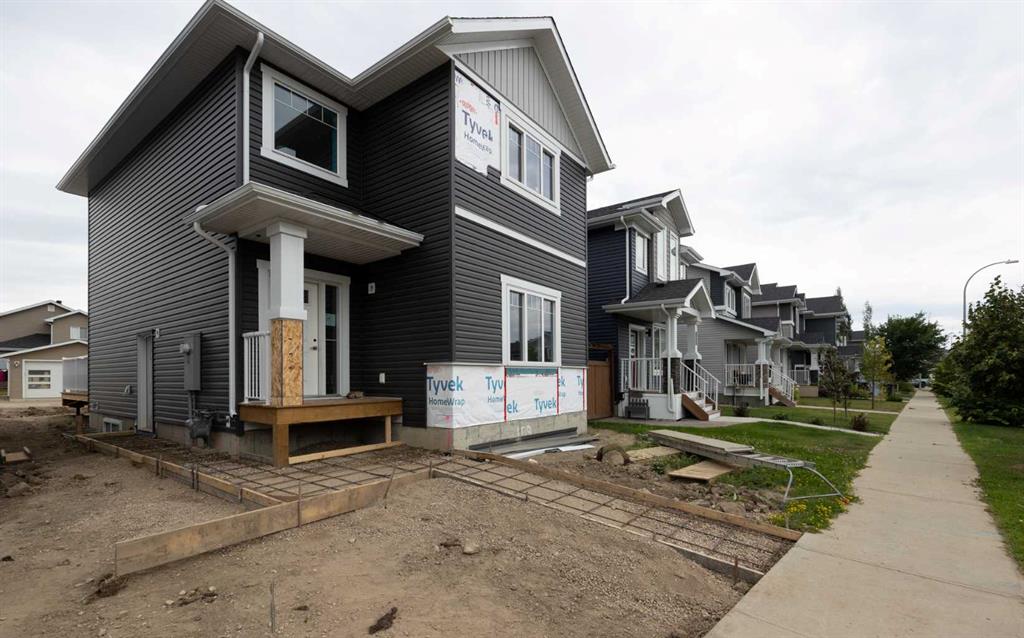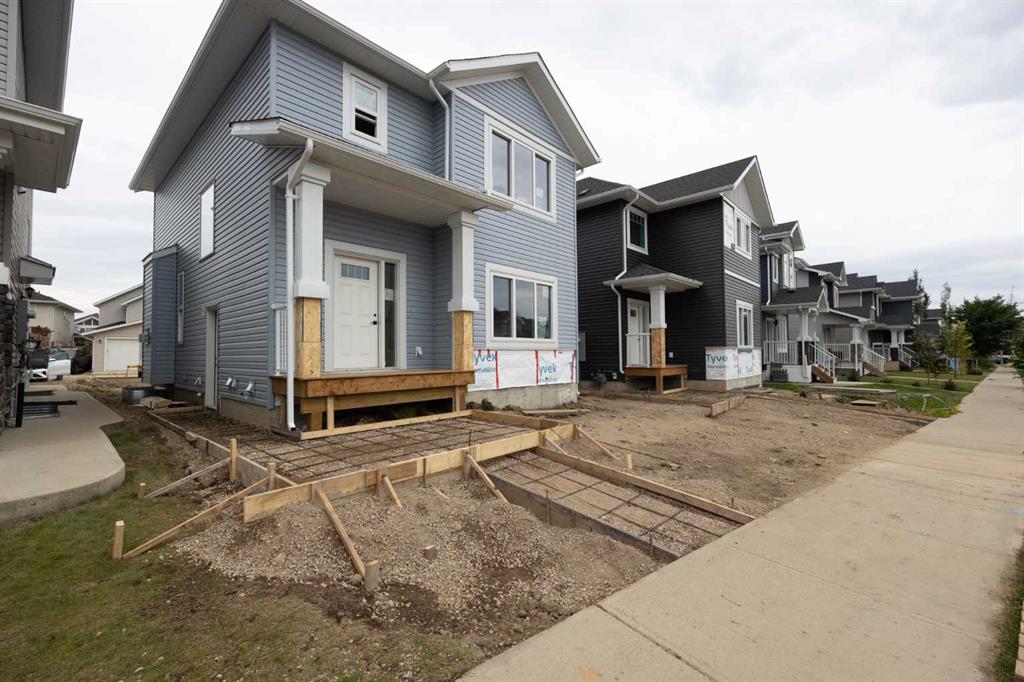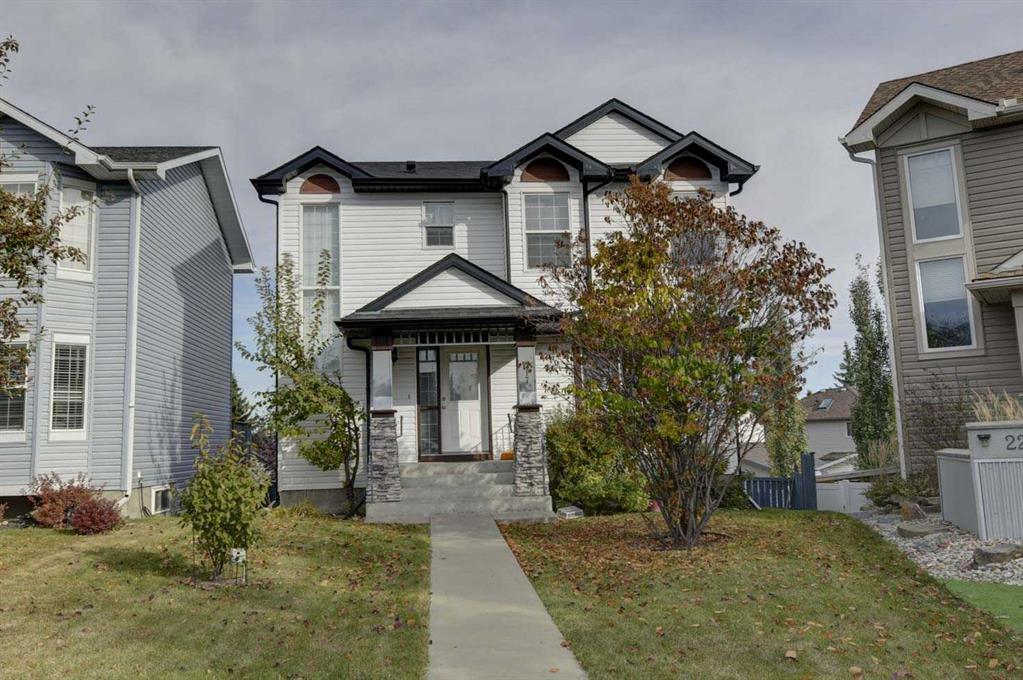149 Pintail Place , Fort McMurray || $589,900
WOW! GREAT PRICE AND LOCATION! Situated in the prime neighborhood of Eagle Ridge, this home comes sits on a quiet cul de sac and features a WALK OUT BASEMENT that is developed as a legal suite with full kitchen, 2 bedrooms, family room, bathroom and laundry, makes a great mortgage helper, there also is a side separate entrance, which can service the main home or basement. On the main florr you will find a fabulos BALCONY DECK OVER LOOKING THE EAGLE RIDGE VALLEY - This spacious 2 storey home features a cozy gas fireplace with sunken living room open to the kitchen that has granite countertops, beautiful mocha cabinetry, surrounded with beautiful wood flooring! The mezzanine style dining room connects to a main floor bedroom, which could be an office or play room for the kids. There is a sliding patio door leading to your beautiful deck overlooking your backyard. The main floor flows into the kitchen and WALK THROUGH BUTLER Pantry which connects to main floor laundry. There is also the convenience of a FULL 4pc bathroom for guests and direct access to your ATTACHED DOUBLE HEATED GARAGE! The upper floor features 2 full bathrooms, 3 bedrooms, with the Primary bedroom having a walk in closet and private ensuite bath. There is also a balcony deck off the Primary bedroom to enjoy your morning coffee! The yard is a great size for the kids or pets! BONUS: HEATED GARAGE, CENTRAL A/C, CENTRAL VAC roughed in, GRANITE COUNTERS, and more! THIS ONE WILL GO QUICK SO ACT NOW! CALL TODAY!
Listing Brokerage: RE/MAX Connect









