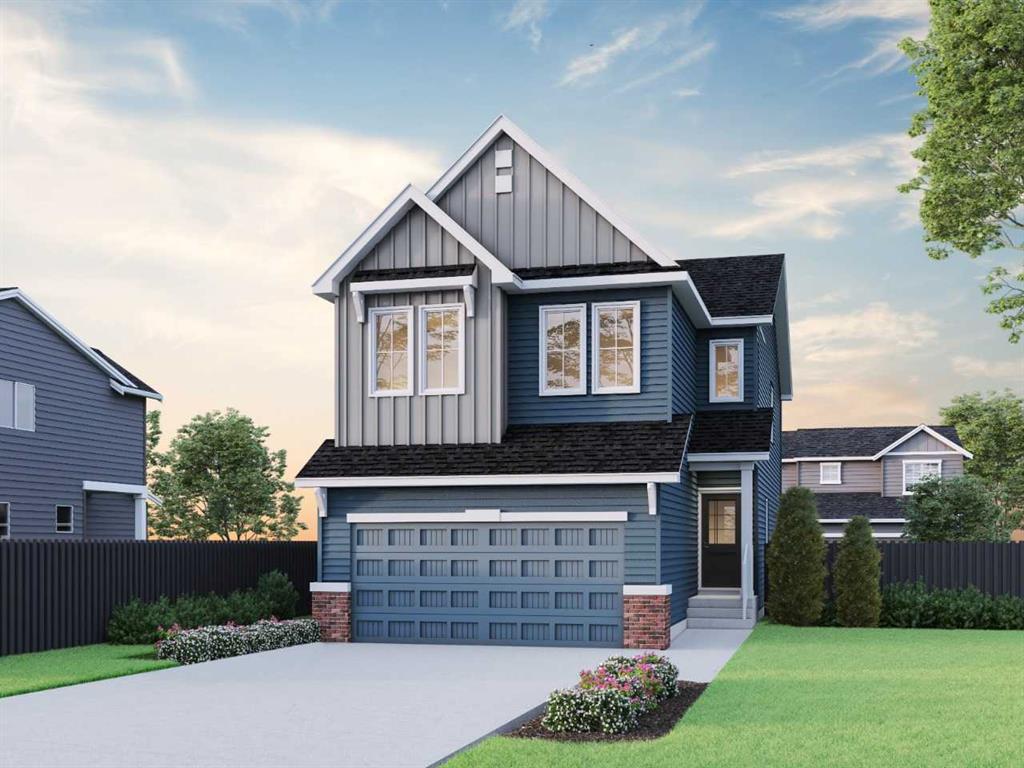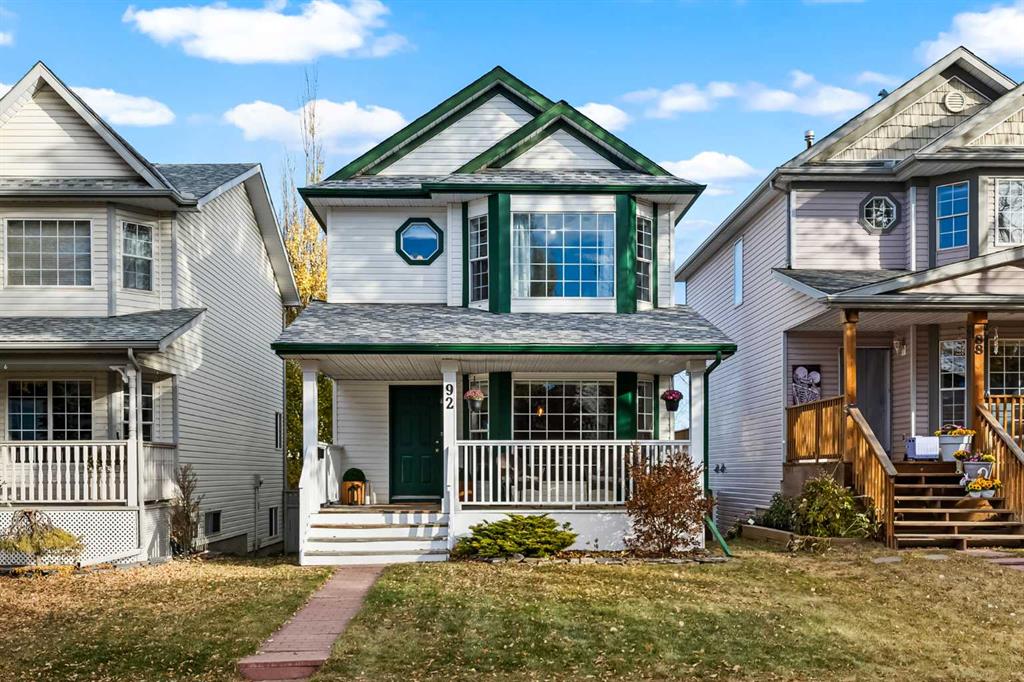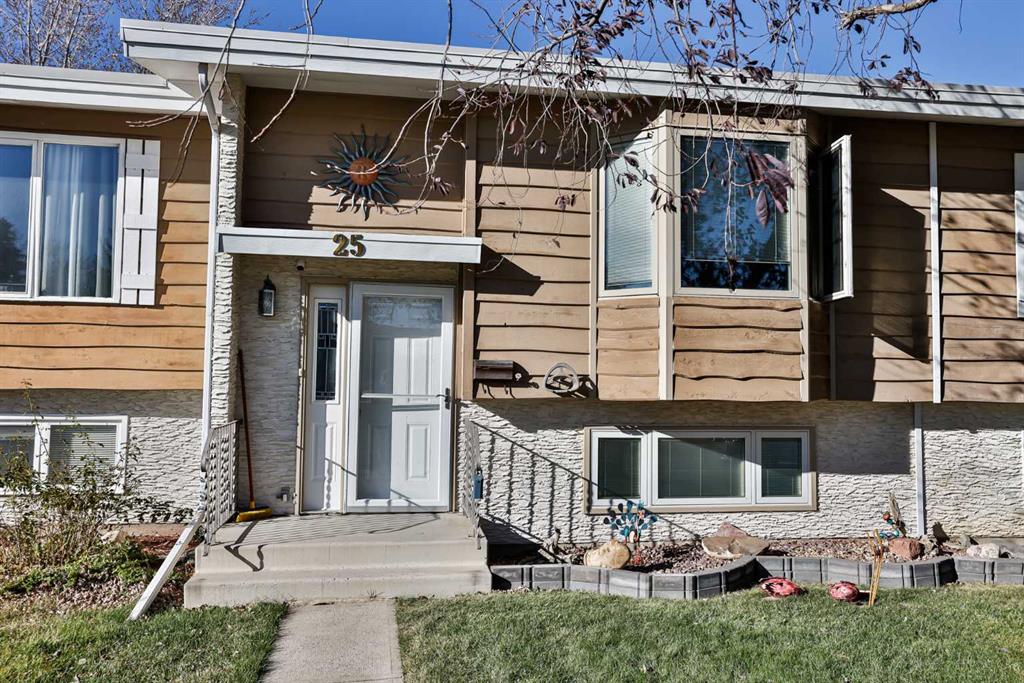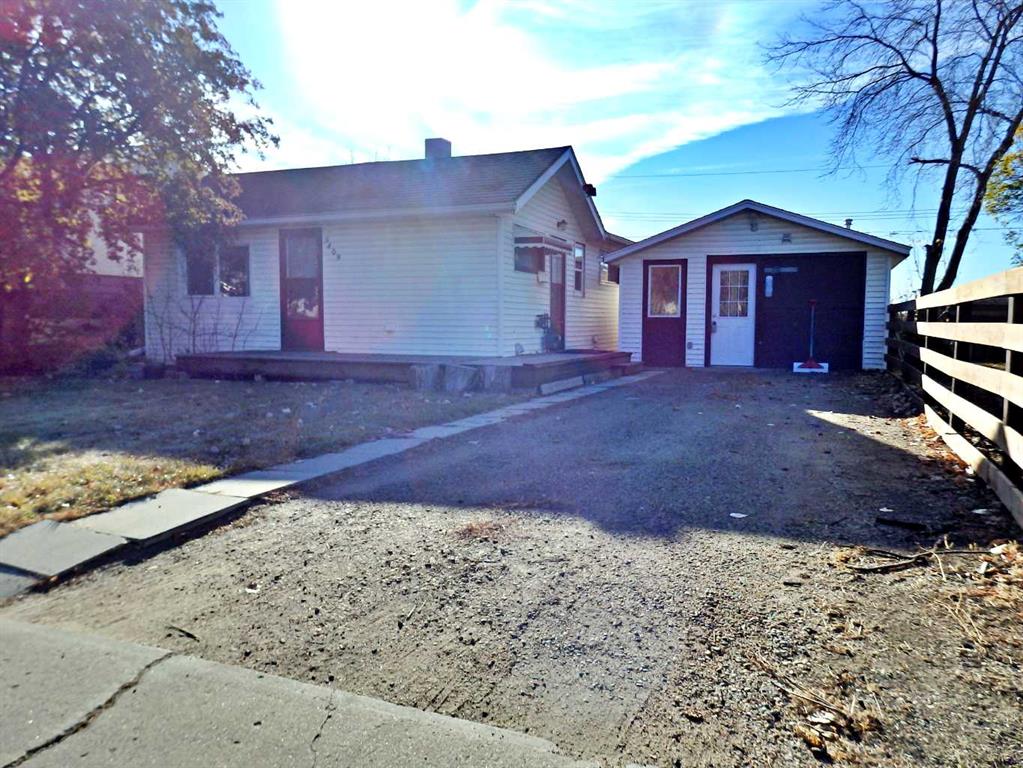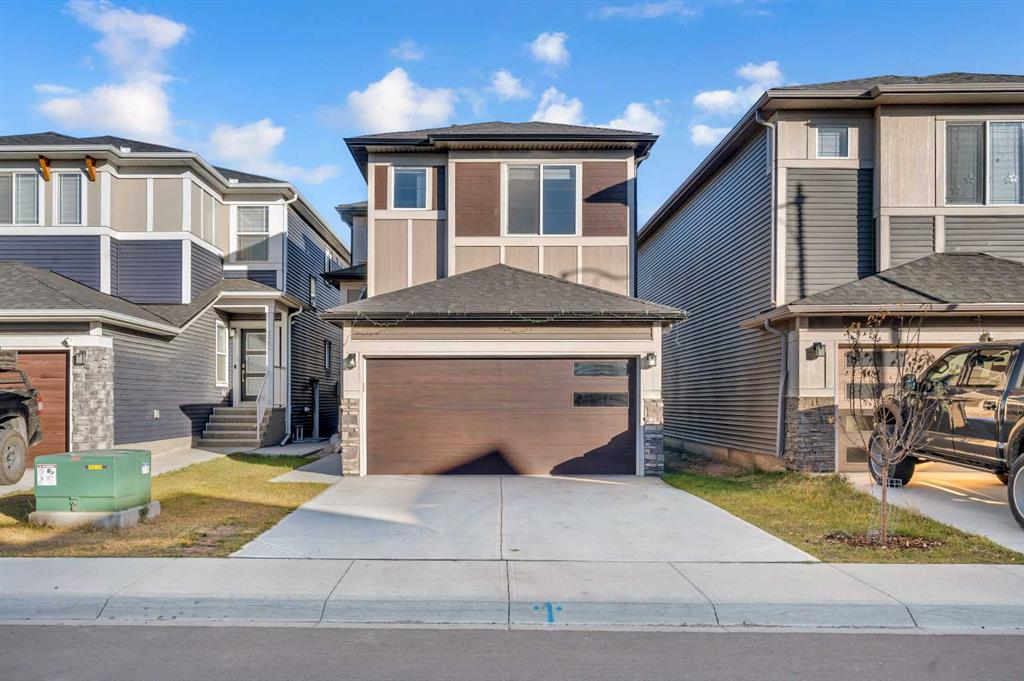25 Selkirk Road W, Lethbridge || $334,900
Step into refined living with this beautifully updated and truly move-in ready townhouse, where modern design and quality craftsmanship come together seamlessly. Over the past few years, nearly every major component has been upgraded — including an asphalt-bonded roof on the home, 50-year shingles on the garage, new PVC windows, modern doors, décor light switches, flooring, fresh paint, and stunning bathroom renovations. The kitchen is a showpiece, featuring upgraded cabinetry, countertops, fixtures, and backsplash, all thoughtfully designed for both function and style. It opens to a formal dining area and flows effortlessly to a spacious 12\' x 20\' Duradeck-covered back deck, complete with two enclosed storage spaces beneath. From here, enjoy a peaceful view of your private yard and a peekaboo view of the park beyond. The upper level offers an open, light-filled floorplan with a contemporary half bath, while the lower level provides two inviting bedrooms and a fully renovated full bath showcasing sleek, modern finishes. With approximately 1,250 sq. ft. of total living space, this home feels bright, open, and elegant throughout, in spite of its relatively small footprint. Out back, the super-single heated and finished garage with paved lane access offers excellent storage, workshop space, and parking for one. Best of all, there are no condo fees or bylaws—just the freedom of homeownership with your own yard to enjoy. Located steps from a serene park that enhances privacy and adds to the sense of space, this exceptional townhouse is the perfect blend of style, comfort, and convenience. Quick possession is available—come experience this gem for yourself today.
Listing Brokerage: RE/MAX REAL ESTATE - LETHBRIDGE









