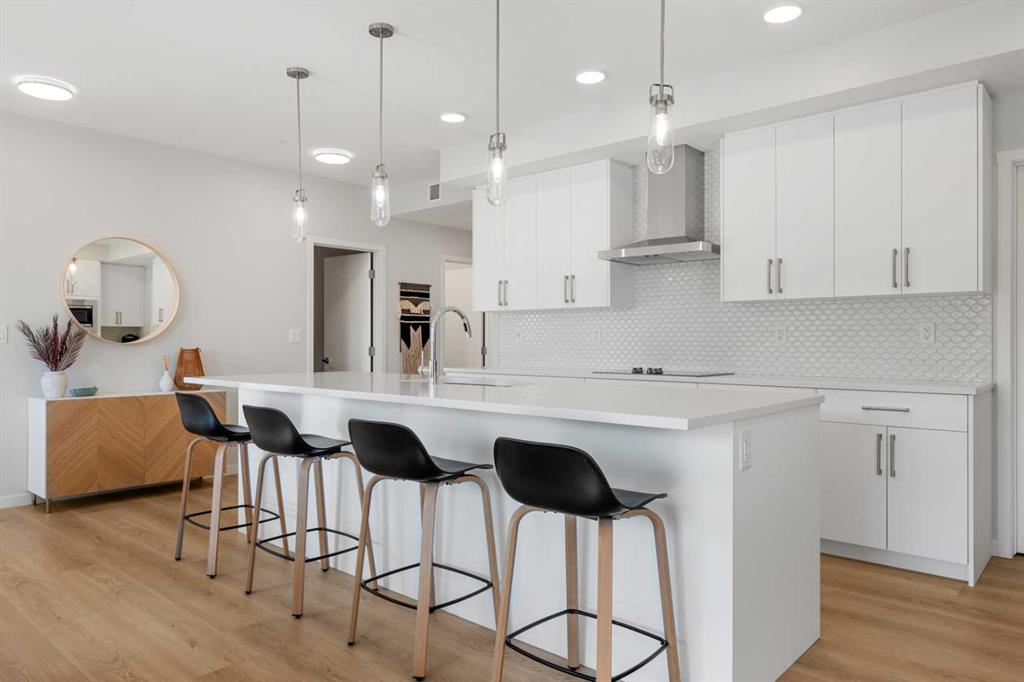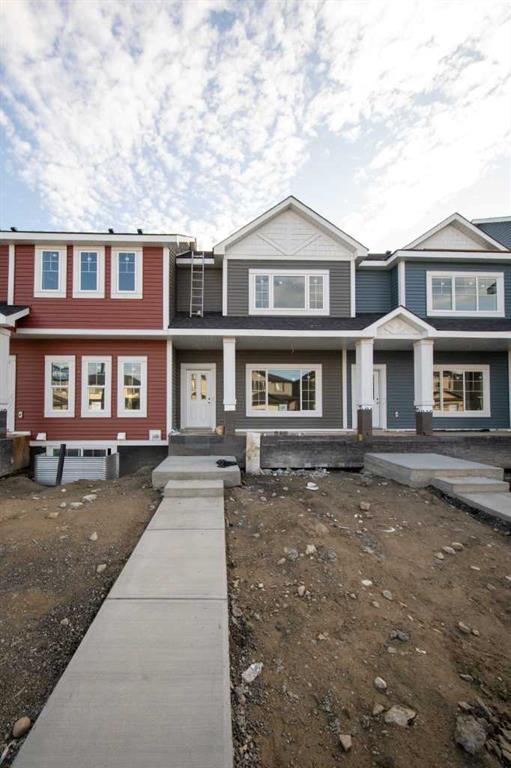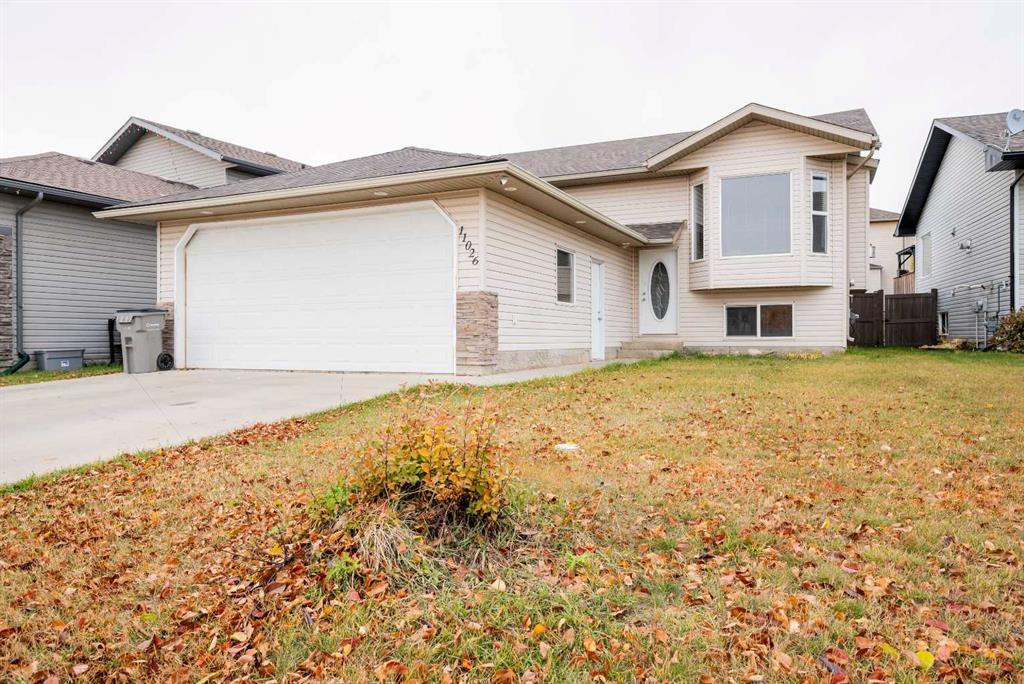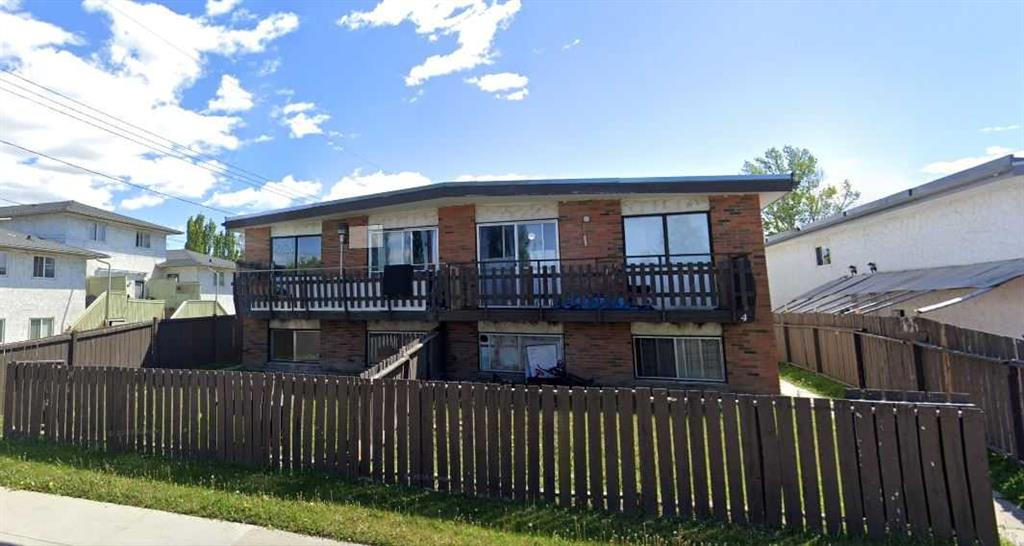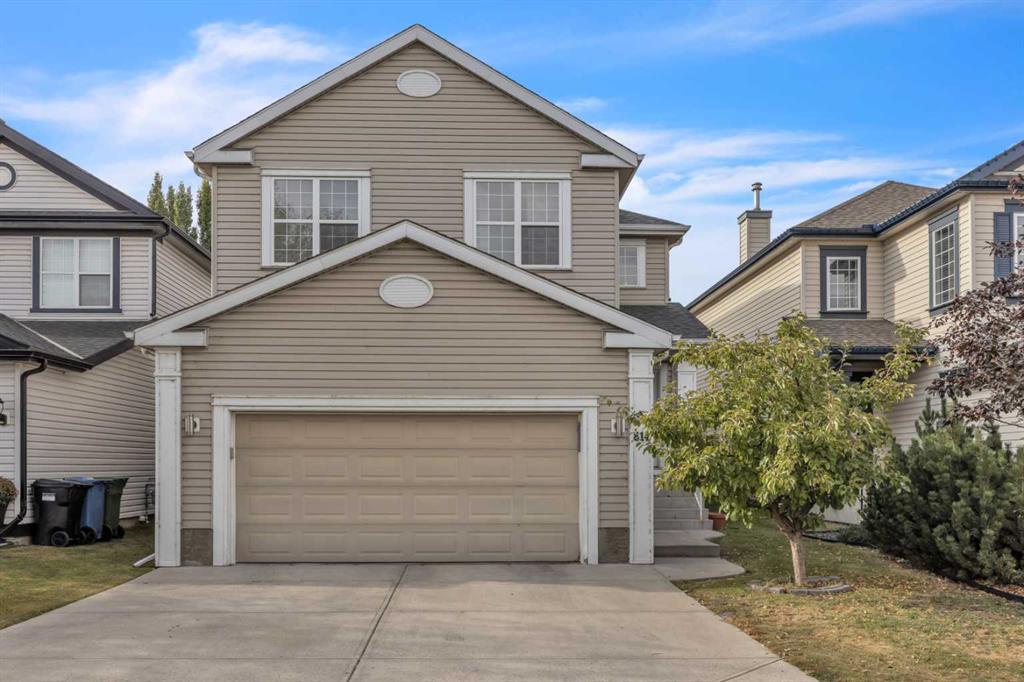4113, 550 Belmont Street , Calgary || $449,900
Welcome to Belmont Plaza by Cedarglen Living, where modern design meets comfort and quality. This beautifully upgraded 3-bedroom, 2-bathroom main floor condo offers over $40,000 in premium upgrades and a bright, open-concept layout perfect for contemporary living. As an added bonus, this home is being offered fully furnished for your convenience.
Step inside to discover a gourmet kitchen featuring a full-height tile backsplash, soft-close drawers, pot and pan storage, a recycle center, upgraded stainless steel appliances, and elegant stone countertops.
The inviting living and dining area flows seamlessly onto your south-facing deck, ideal for morning coffee or evening relaxation. Stylish finishes include luxury vinyl plank flooring throughout, modern lighting, and 9-foot ceilings that enhance the sense of space and light.
The spacious primary bedroom features a large ensuite and a convenient walk-in closet. Two additional well-sized bedrooms offer flexibility for guests or a home office, along with a second full 4-piece bathroom.
This thoughtfully designed home also includes air conditioning, enhanced sound dampening, and roller blinds throughout. Enjoy the convenience of in-suite laundry, a titled underground parking stall, and a titled storage locker.
Belmont Plaza offers beautifully landscaped grounds, walking paths, a community garden, bike storage, and ample guest parking. Located close to shopping, restaurants, quick access to Hwy 2A, and transit, this home provides the perfect balance of quiet living and urban convenience in Calgary’s desirable SW. Rental, Pet & Short Term (Air BNB) Friendly with approvals/fees. Quick possession available.
Listing Brokerage: CIR Realty









