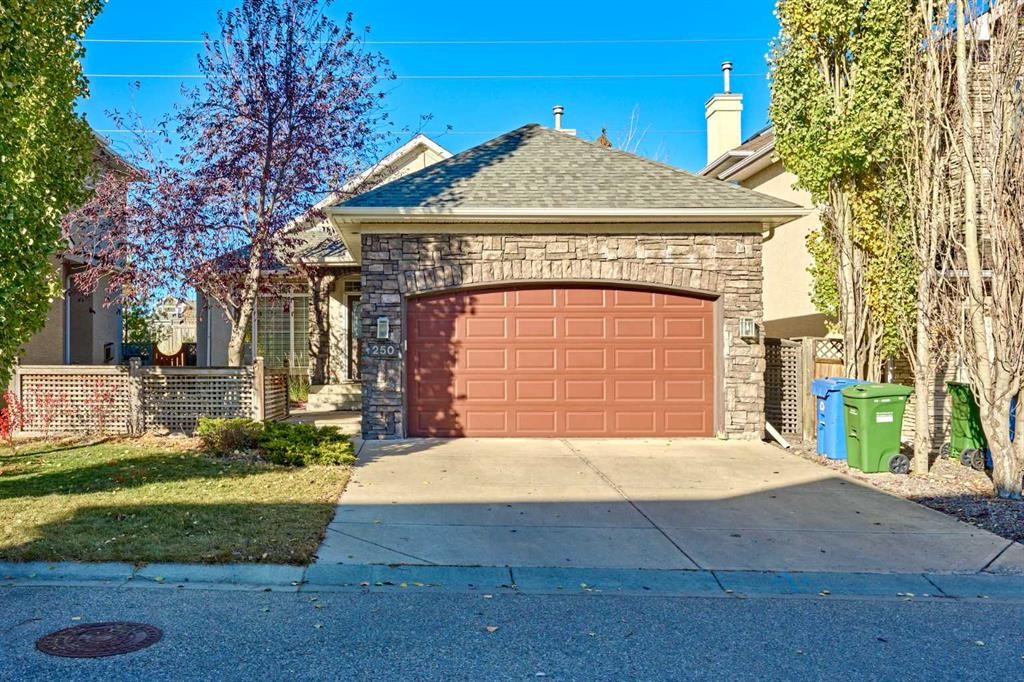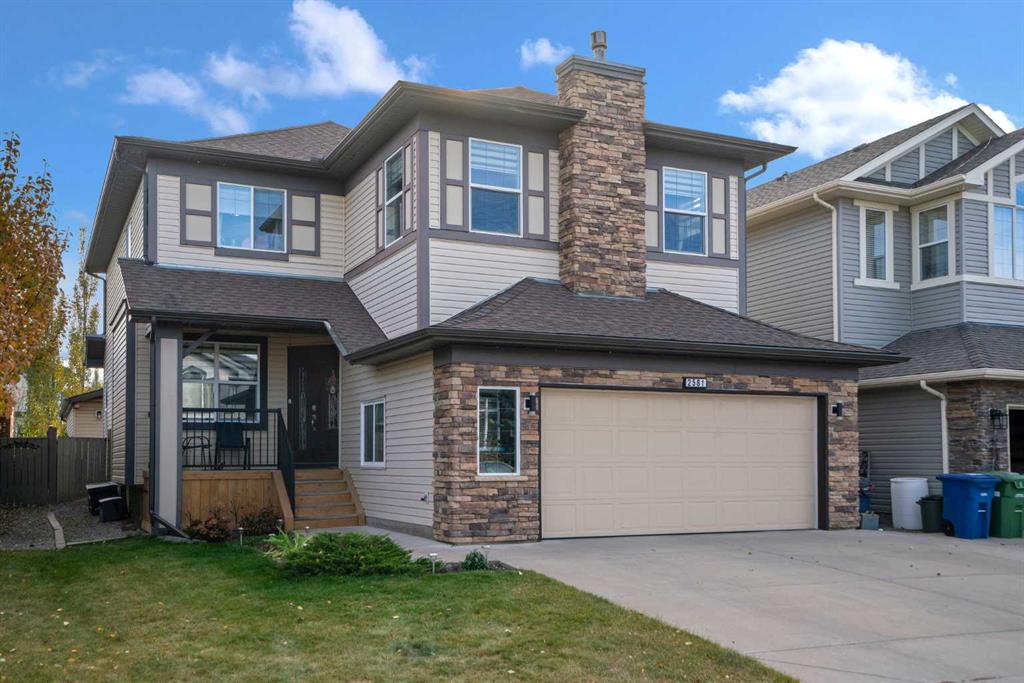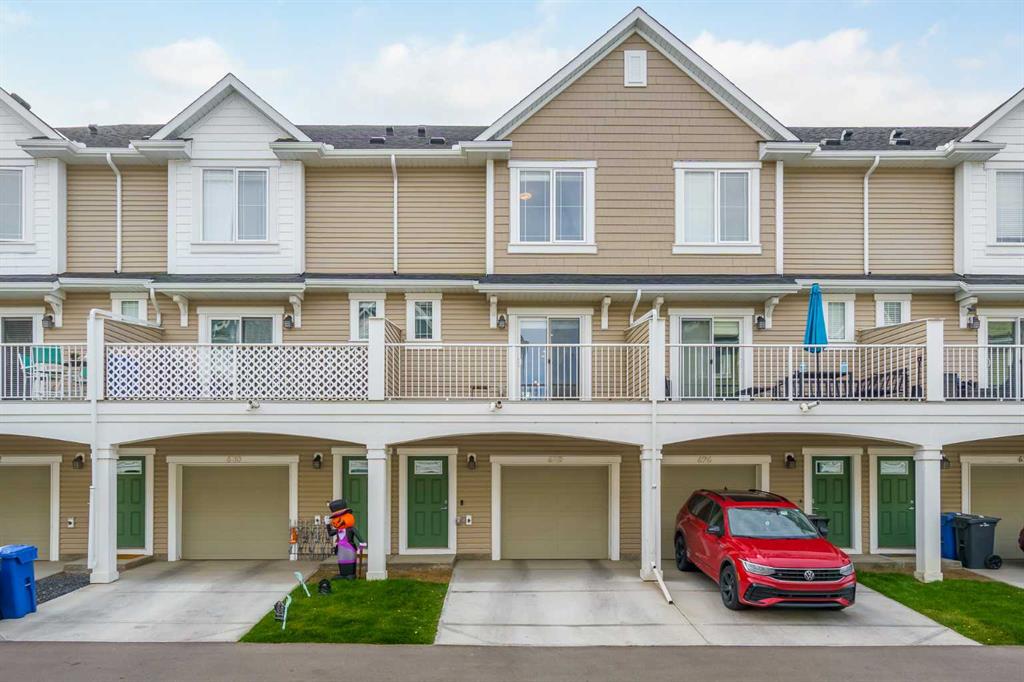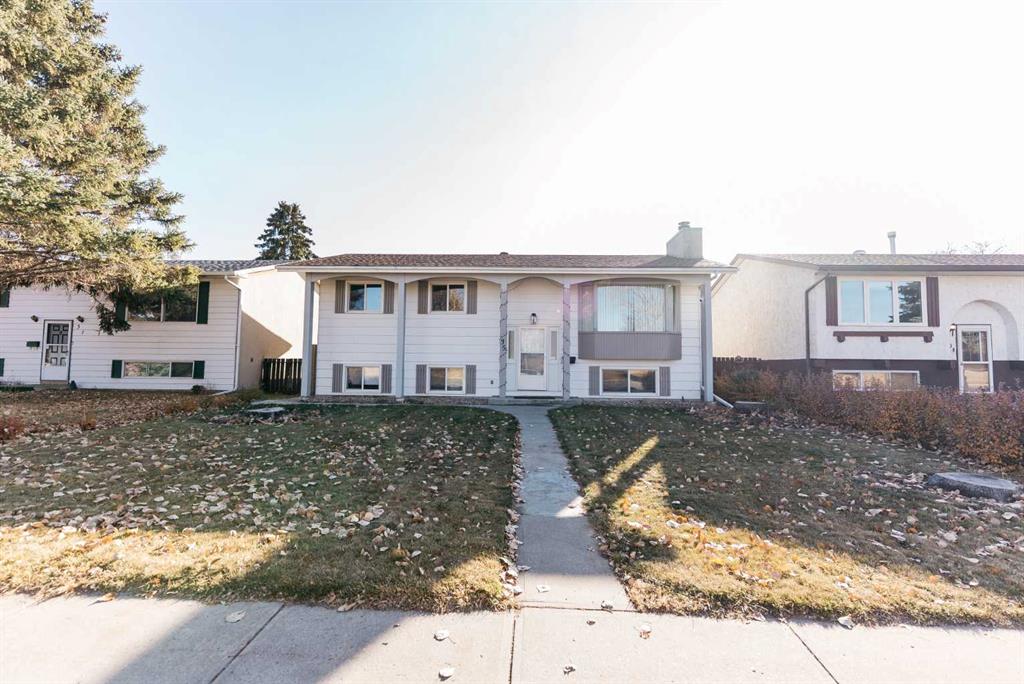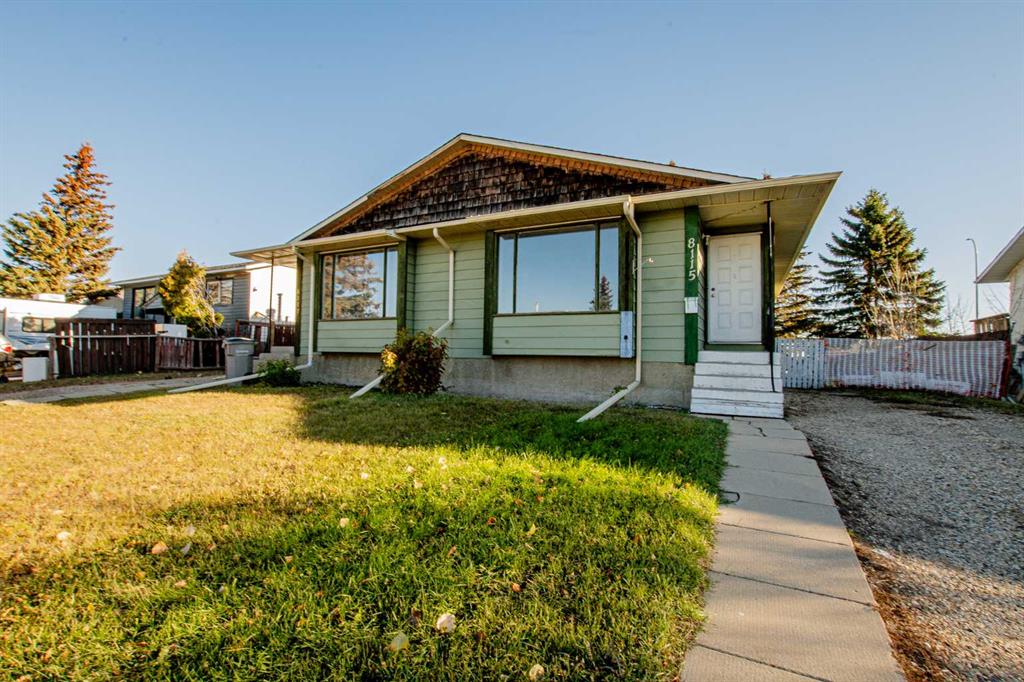250 Strathridge Place SW, Calgary || $825,000
Welcome to 250 Strathridge Place SW — a Morrison-built custom bungalow offering over 2,900 sq ft of beautifully designed living space, perfect for families, professionals, or those who love to entertain. With 4 bedrooms, 3 full bathrooms, and a dedicated home office, this property blends comfort, functionality, and thoughtful updates in one inviting package.
Step inside to a bright, open-concept main floor featuring 9’ vaulted ceilings, a skylight, extra-large windows, hardwood flooring, and fresh paint, all centerd around the warmth of a fireplace. The kitchen is a chef’s delight with central island, ample cabinetry, and newer appliances, flowing seamlessly into the dining and living areas for effortless gatherings. The main level hosts 2 generous bedrooms, including a primary suite with a private 4-piece ensuite featuring a relaxing jacuzzi tub, plus another full 4-piece bath.
The fully finished basement—with 8’ ceilings—offers incredible versatility, including 2 additional bedrooms, a full bathroom, a spacious rec room with custom built-ins, and a separate office for work-from-home convenience. Comfort is enhanced year-round with central air conditioning, while the irrigation system keeps your landscaping lush with ease.
Tucked away in a quiet cul-de-sac in the highly sought-after community of Strathcona Park, this home offers quick access to Stoney Trail, is just 15 minutes to downtown, and is close to top-rated public and private schools, shopping, parks, playgrounds, and transit.
Don’t miss your chance to own this bright, functional, and well-appointed bungalow — book your private showing today!
Listing Brokerage: YMK Real Estate & Management Inc.









