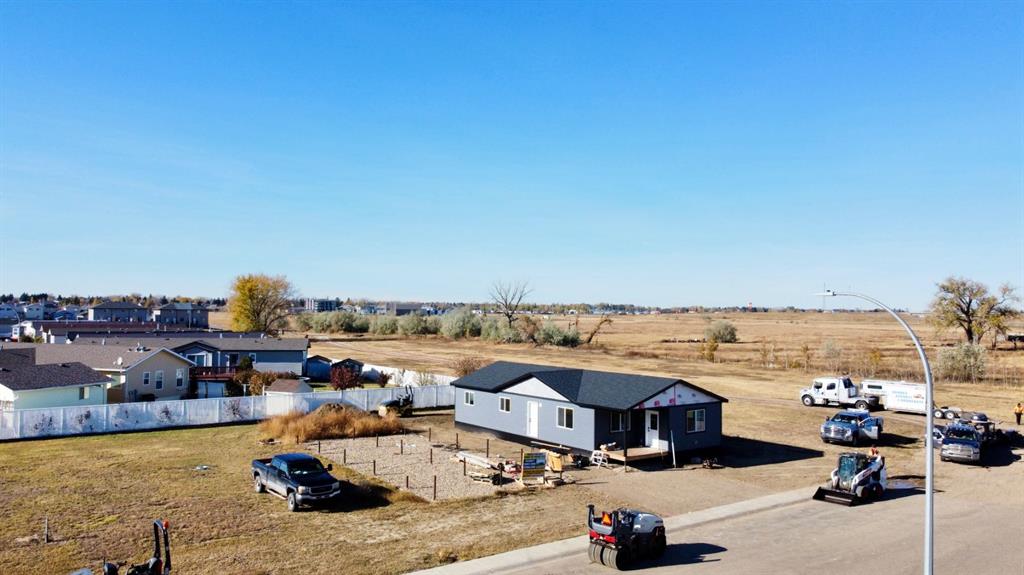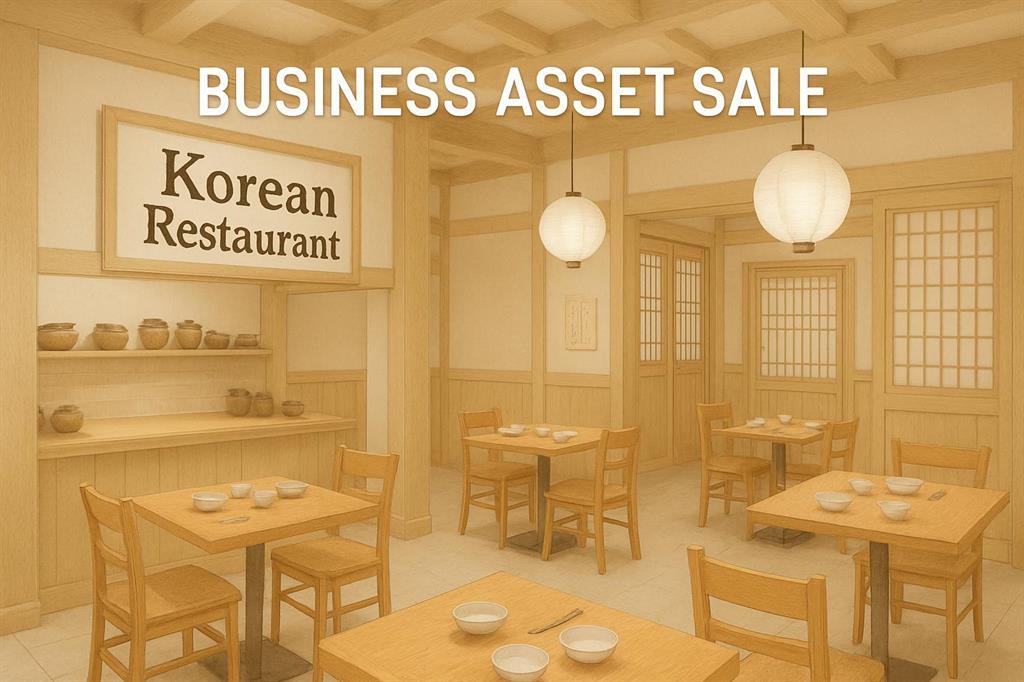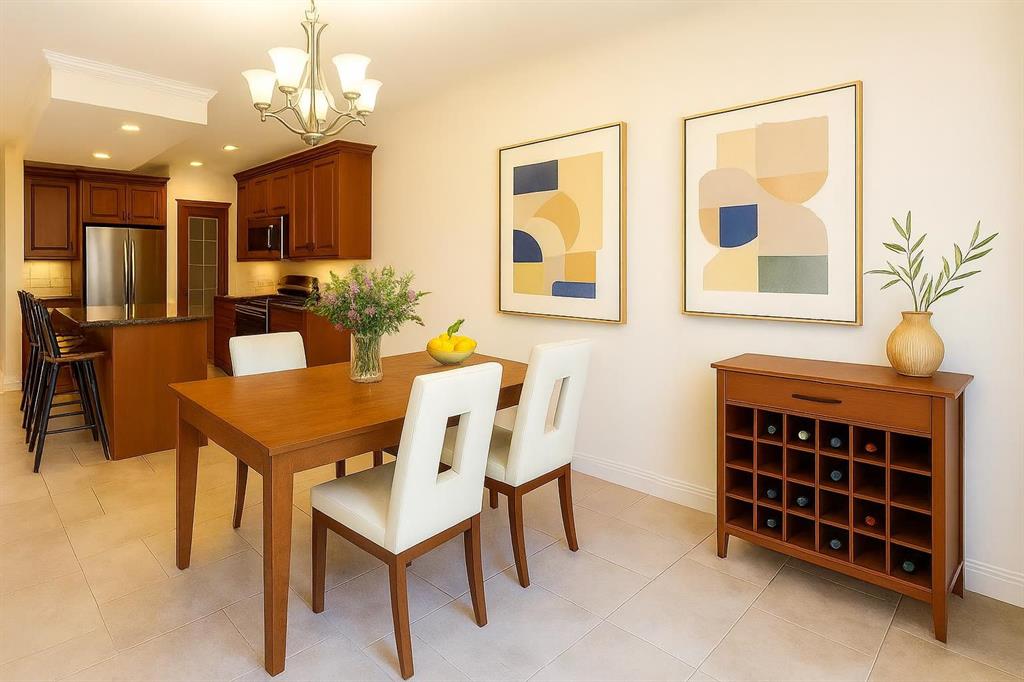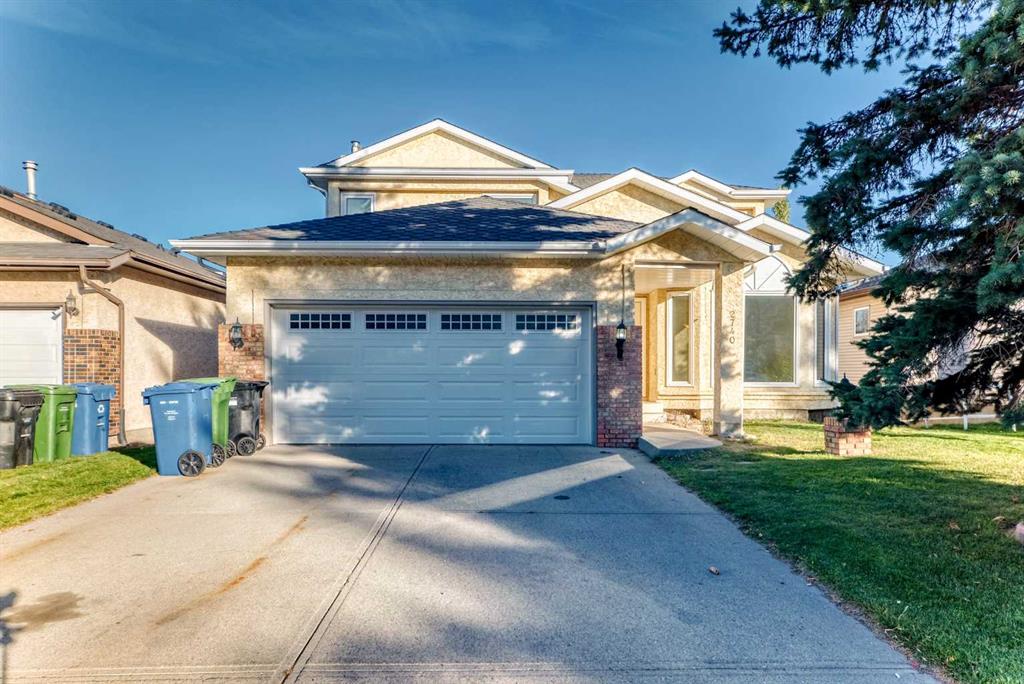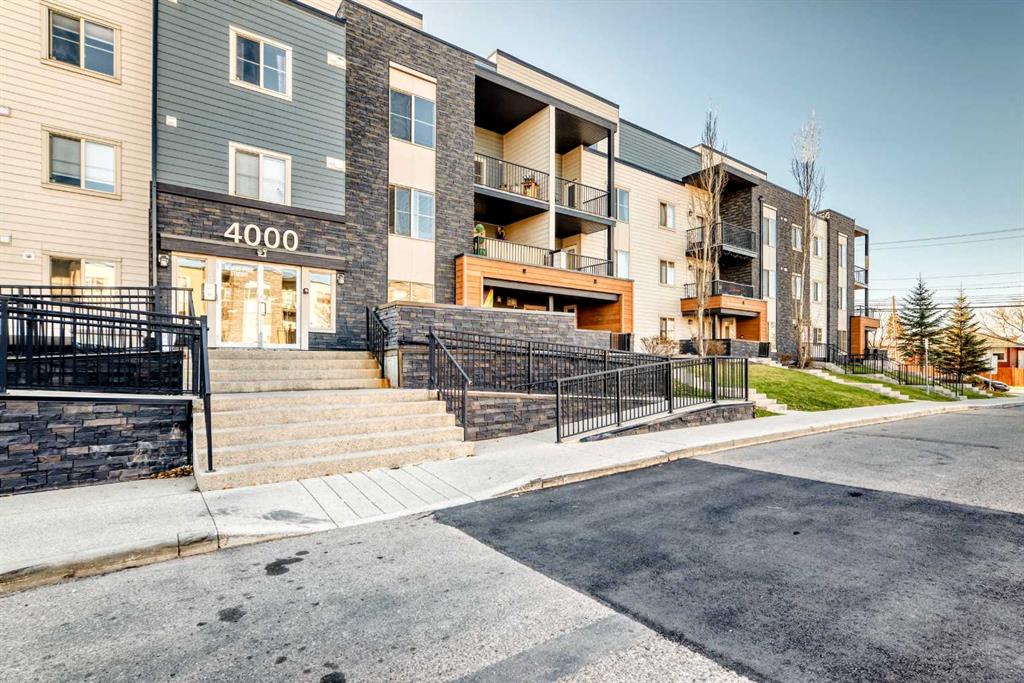1421 40 Street SW, Calgary || $859,000
Location · Quality · Lifestyle IN INNER CITY
Welcome to this exceptional home offering over 2,800 sq. ft. of beautifully finished living space, ideally situated within walking distance to C-Train , Westbrook Shopping Mall and all amenities. Directly across the street is the well-known public charter school(Grade 3-7) focused on nurturing creativity and academic excellence. — a rare convenience that saves valuable commuting time for children. Direct bus to go to Western Canada High School.
The home’s timeless stone and stucco exterior sets the tone for the superior craftsmanship and enduring quality found inside. Step into the main floor featuring 9-foot ceilings, crystal chandeliers, tile flooring, hardwood stairs, and cabinetry — a level of quality seldom seen in new buildings. The open-concept kitchen boasts rich hardwood cabinets, granite countertops, a tile backsplash, and Samsung stainless steel appliances, complete with a garburator. The spacious dining area flows seamlessly into the inviting living room, highlighted by a cozy gas fireplace and views of the fully landscaped, fenced, west-facing backyard.
The main floor office with large windows and elegant trim detail offers the perfect workspace which can be easily converted into a bedroom. Additional main-floor features include an alarm system, central vacuum, keyless front and back entry, and a built-in audio system that extends to the backyard.
Upstairs, you’ll find three generous bedrooms, including a spacious primary suite with a Romeo & Juliet balcony, walk-in closet, and a 5-piece ensuite with dual sinks, a soaker tub, and a separate shower. Two additional bedrooms share a full bath, while an extra walk-in linen closet provides abundant storage. The upper-level laundry is thoughtfully designed with upper cabinets and a window for natural light. The entire upper floor features upgraded laminate flooring throughout. Special attention should be given great sound-proof shared wall with neighbors, enjoying like detached house.
The fully developed basement offers a large recreation room, a spacious bedroom, a 3-piece bath, and a walk-in storage closet, all with brand-new vinyl plank flooring (2025).
Step outside to your private, fully fenced backyard — an inviting oasis featuring mature trees, a charming flower garden, and elegant stone wall separation from the neighbors for added privacy and style. Enjoy the freshly painted deck and fence (2024), a tool shed, plus a dog run and a double detached garage that’s fully insulated, drywalled, and powered, with access from the paved concrete back lane —no dust at all, a rare upgrade.
Recent updates include bedrooms new paint (2025), new vinyl plank flooring in the basement (2025), and freshly painted deck and fence (2024), water tank (2023),new stove and new microwave (2023), making this home truly move-in ready with no repairs needed. This property is a rare find that perfectly combines unbeatable location, timeless quality, and modern comfort.
Listing Brokerage: Homecare Realty Ltd.









