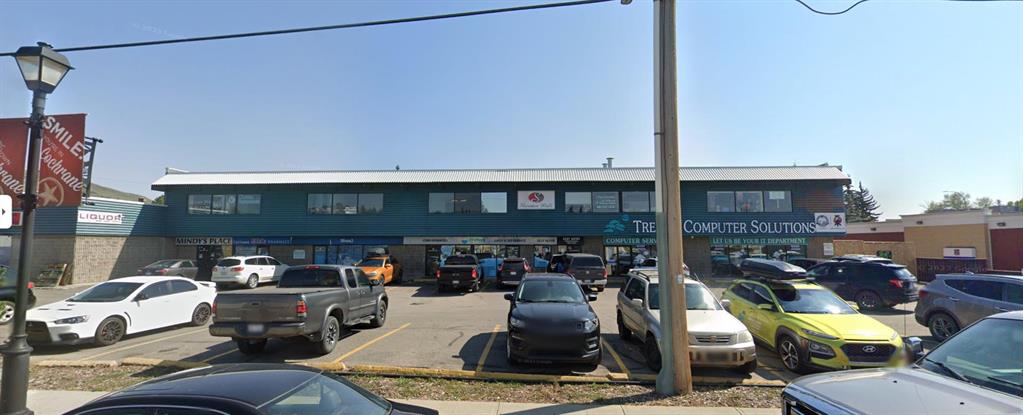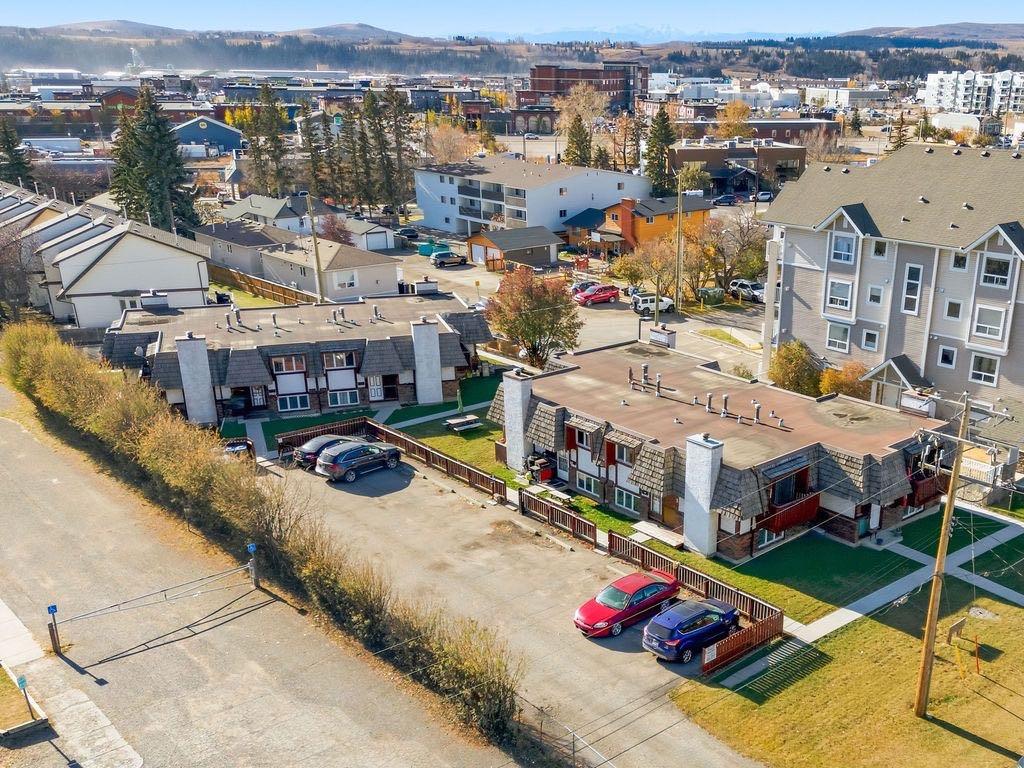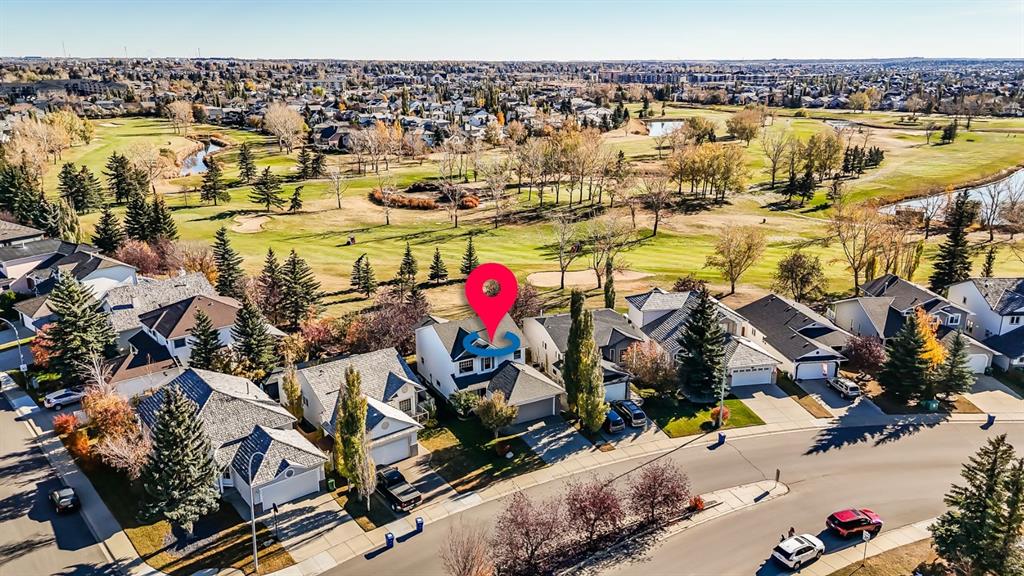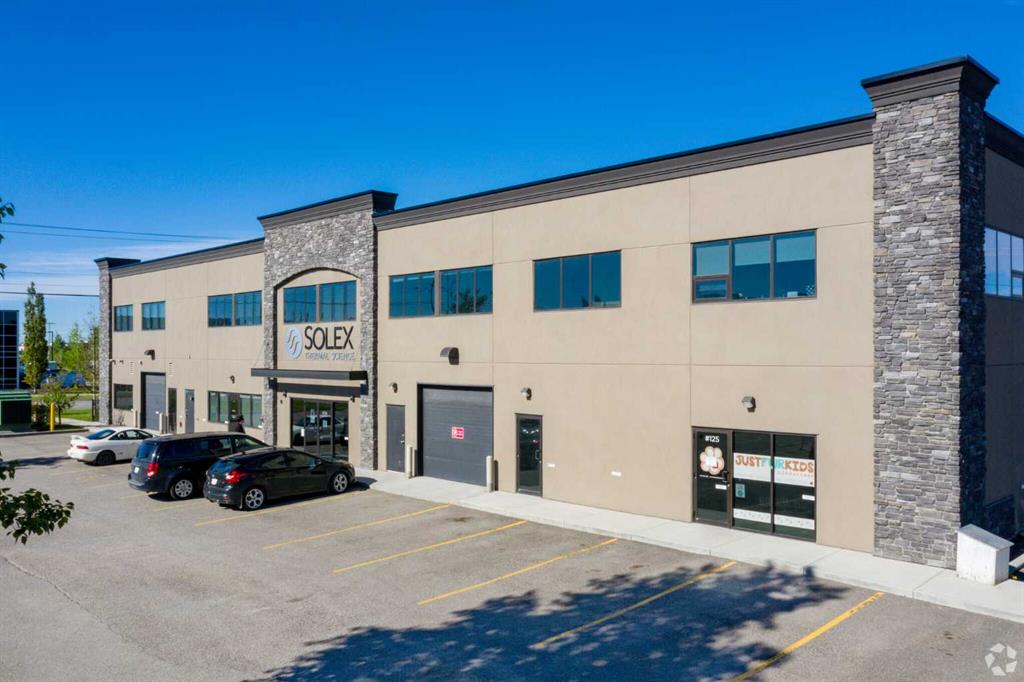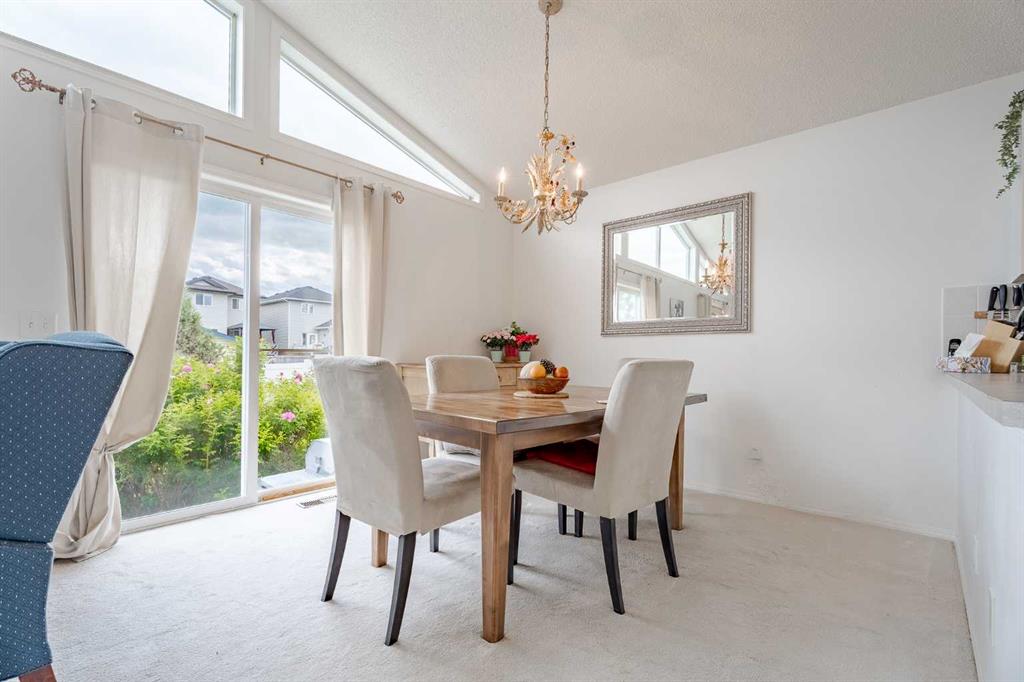720 Woodside Drive NW, Airdrie || $775,000
Price Adjustment Nov 6th ** This EXCEPTIONAL Home was Stunningly Updated with incredible care and attention to every detail, and BACKS ONTO WOODSIDE GOLF COURSE which provides beautiful views for you to enjoy year round. When you arrive you are welcomed by the Front Porch with New Exterior Door, and will be impressed with the Cathedral Ceilings with Extra Windows in the Foyer and Spacious Front Living Room making it an inviting space. The Engineerer Hardwood Flooring leads you to a Large Dining Room, and expands to the Family Room that Features a Built in Wall Unit that surrounds the Fireplace, an incredible Picture Window for you to enjoy the views of the Golf Course, and the elegant touch of Upgraded Electric Blinds. The Gorgeous Dream Kitchen features EKKO Kitchen Cabinetry with Crown Mouldings that includes a Lifetime Warranty, an abundance of Pot and Pan Drawers, Corner Pantry, Modern Lighting with Potlights, Stainless Steel Appliances with Induction Stove, Backsplash Tiling, Quartz Countertops, a Great Island with lots of storage and extra seating, and another Large Window for you to enjoy the views while you cook. The Main Level also has a Mudroom with Cabinetry, and a Half Bath. The lovely Staircase with Metal Railing leads to the Upper Level that features a Large Primary Bedroom that can fit a King Suite, a Walk in Closet, Sitting Area to enjoy a book, and the Updated Oasis Ensuite with New Vanity, Glass Shower and Air Jetted Jacuzzi Tub. Two Additional Spacious Bedrooms and a Full Bathroom complete the upper level. The Lower Level has a Huge Recreation Room with a Fireplace and Luxury Vinyl Plank Flooring, the 4th Bedroom with large walk in closet, and 3 pc Bathroom. This amazing Home includes: TRIPLE PANE WINDOWS, Upgraded Lighting throughout, High Efficiency Furnace (2015), Reverse Osmosis System, Water Softener, Underground Sprinklers, Air Conditioning, Singles (2023), and Exterior Doors. The Yard has been lovingly tended and cared for with many perennials and shrubs, a rebuilt 2 Tiered Deck for you to enjoy the yard and views (2018), and an established Apple tree. The Garage has been insulated and drywalled. This Incredible Home is located close to the Golf Course that has excellent Dining, Schools, Transportation, and has easy access to QE2. Come and see this Beauty and Make it Yours.
Listing Brokerage: RE/MAX Rocky View Real Estate









