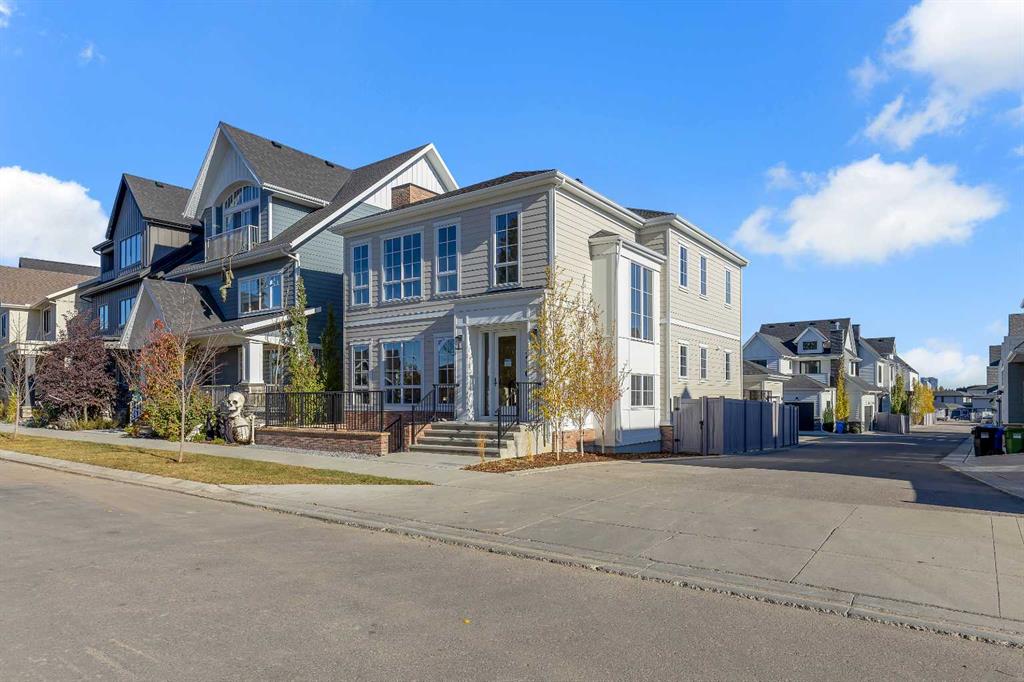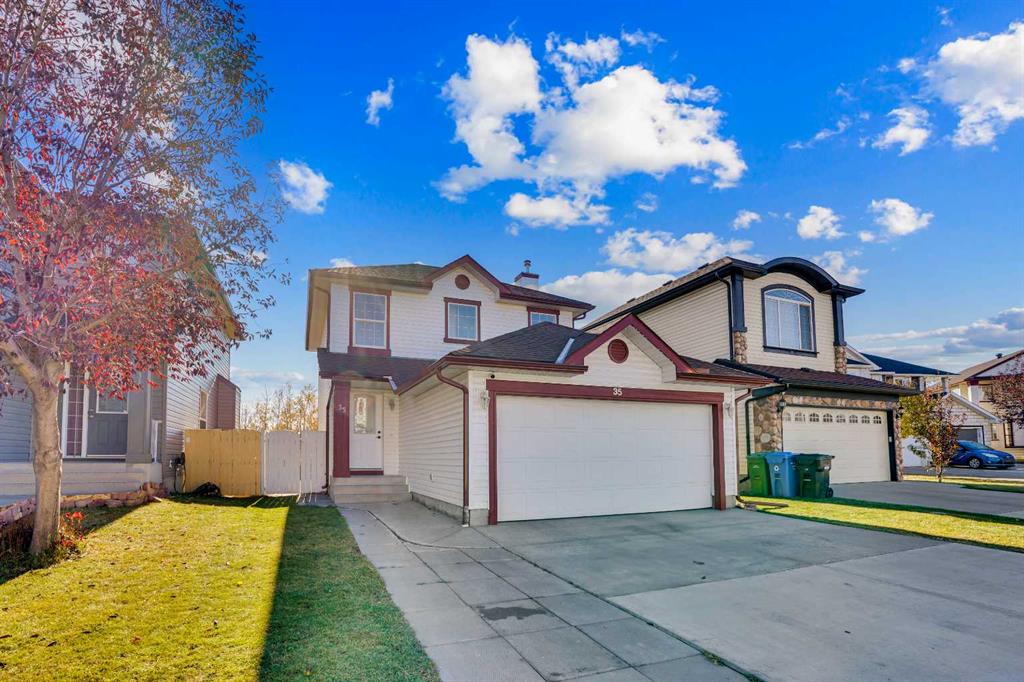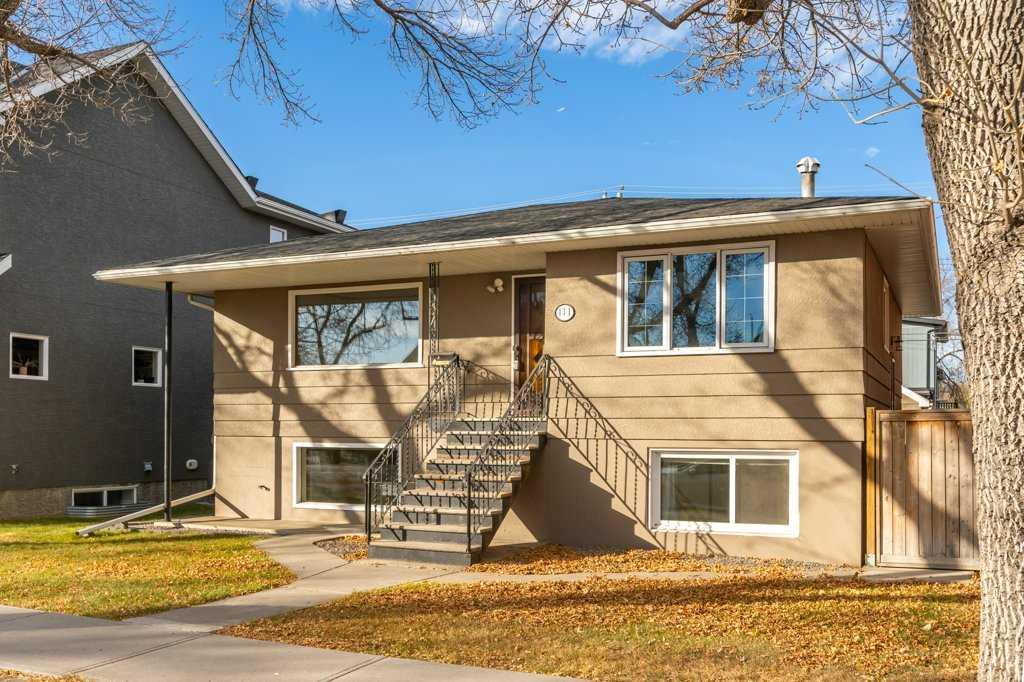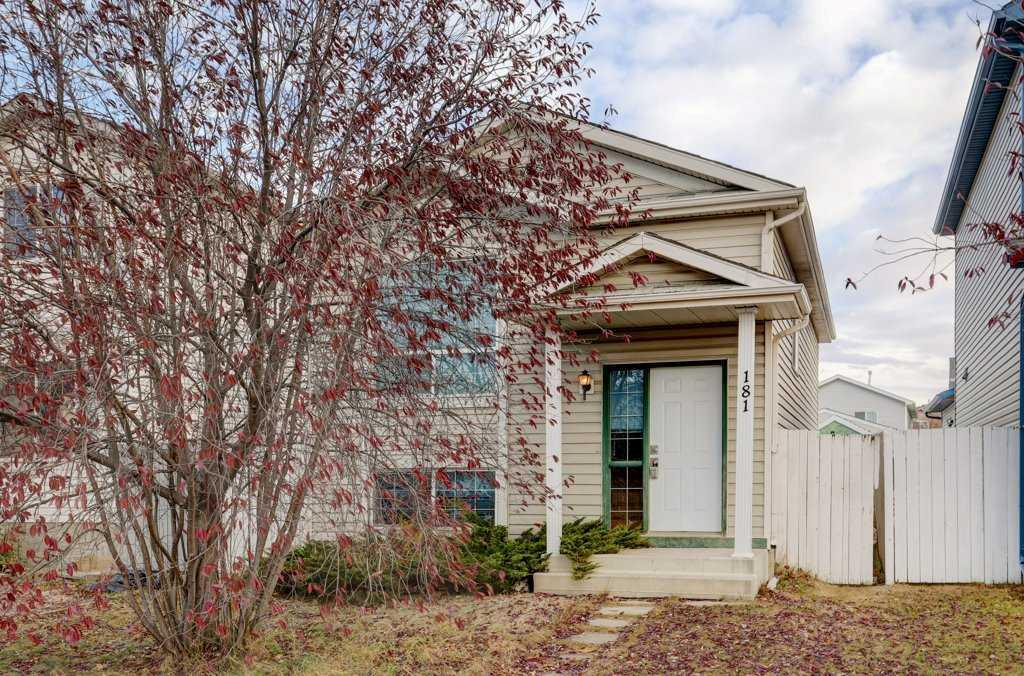210 Alexandria Green SW, Calgary || $1,999,999
Welcome to PARK SIDE OASIS DESIGNED by ANDISON RESIDENTIAL DESIGNS & BUILT BY DOMINIUM RESIDENTIAL. ! Located on one of currie\'s most sought- after streets . This home boasts over 5,300 square feet of developed space and is perfect for families seeking a blend of comfort, luxury, and convenience. Discover elegance and modern living in this stunning Georgian-style residence, just 7 minutes from downtown Calgary. This exceptional home boasts a prime corner lot facing a picturesque park, offering an idyllic setting for families and professionals alike.
As you approach the property, you’ll be captivated by its impressive curb appeal, enhanced by a charming courtyard and a spacious side deck, complete with a gas line for effortless barbecuing. The grand entryway welcomes you into an open-concept main floor adorned with soaring 10-foot ceilings and an abundance of natural light pouring through ample windows. Thoughtfully designed wide hallways and staircases lead you through this expansive layout, ideal for both entertaining and everyday living. The main floor features a generous home office, perfect for remote work, while the chef’s kitchen is a culinary enthusiast\'s dream. Outfitted with built-in FISHER & PAYKEL appliances, including a panel-ready refrigerator and dishwasher, this kitchen also boasts a convenient POT FILLER, extensive pantry space, and elegant cabinetry, making meal preparation a delight. Ascend to the upper floor to find the luxurious primary suite, overlooking the serene park, featuring a super-sized ensuite bathroom and a spacious walk-in closet. This level also includes a large laundry area with a utility sink and ample storage solutions, along with two additional well-sized bedrooms that share a stylish Jack and Jill bathroom. The lower level is an entertainer\'s paradise, showcasing a massive living room, games area, and a fully-equipped bar, complemented by a versatile flex room that can serve as a gym or media space. A fourth bedroom completes this impressive floor, making it a perfect retreat for guests.
The home features a FULLY FINISHED THREE-CAR GARAGE, complete with a sleek EPOXY FLOOR and fresh paint, ensuring a polished look for your vehicles. The mechanical room is also finished with Epoxy floor, adding to the overall quality and attention to detail. Thoughtful STAIR LIGHTING enhances the beauty and functionality of the home, providing a warm glow as you navigate the HARD WOOD ON THE STAIRWAYS.
Equipped with two AIR CONDITIONING units and HEATED FLOORS IN BASEMENT and primary ensuite, this home ensures year-round comfort. Innovative technology features, including Alexa voice commands for lighting and security, indoor and outdoor speakers, and a Wi-Fi irrigation system, elevate this residence to modern luxury. Not only does this home provide unrivalled amenities, but its location is equally enticing. Close to shopping, parks, and esteemed schools from preschool to senior high. Its also close to MRU
Listing Brokerage: Real Broker



















