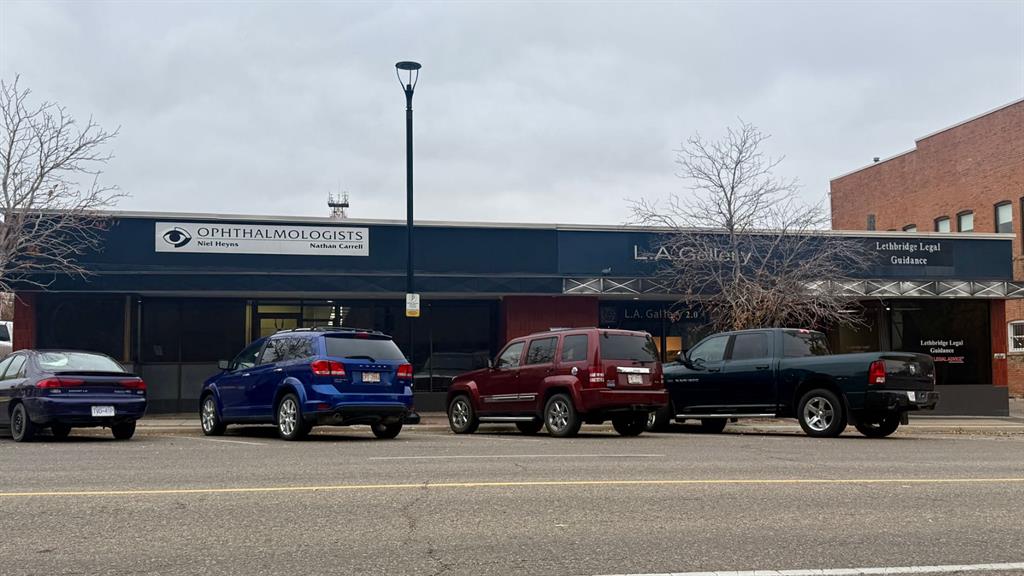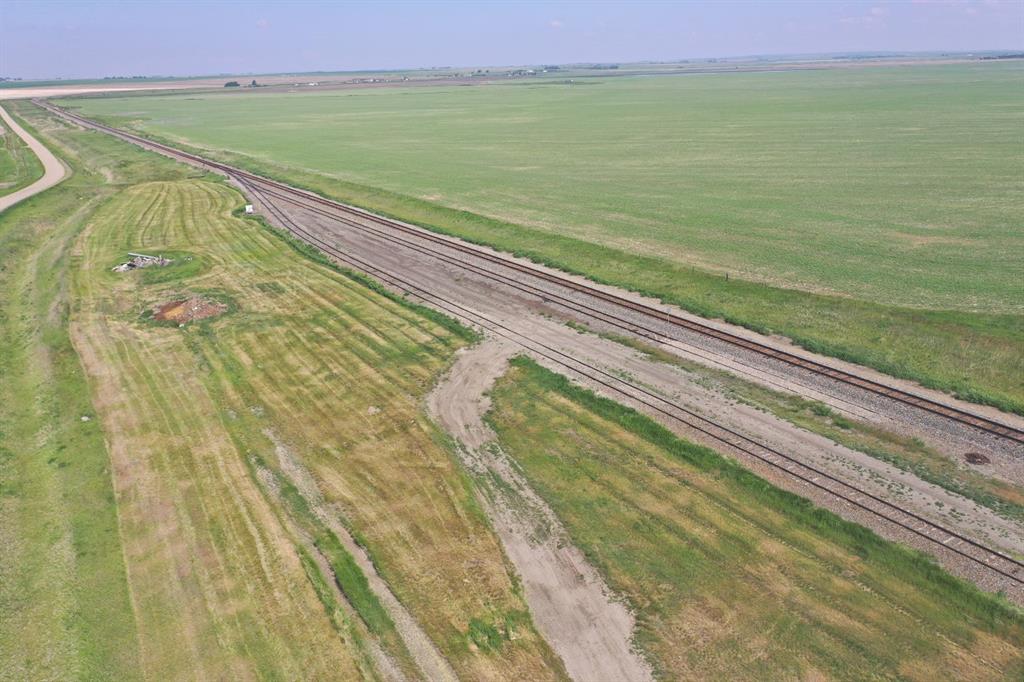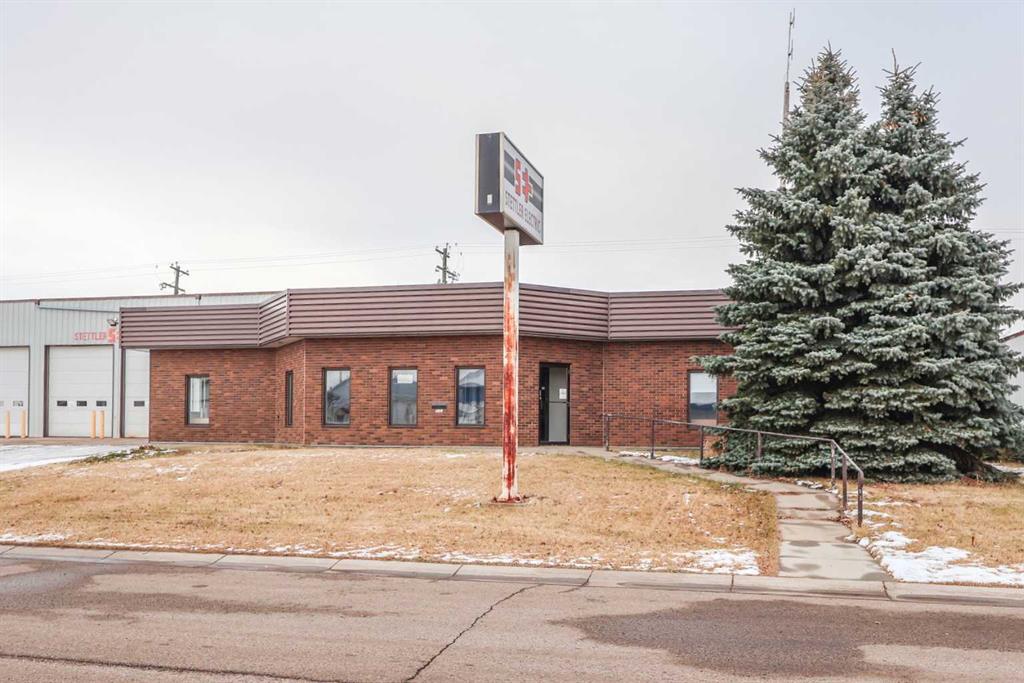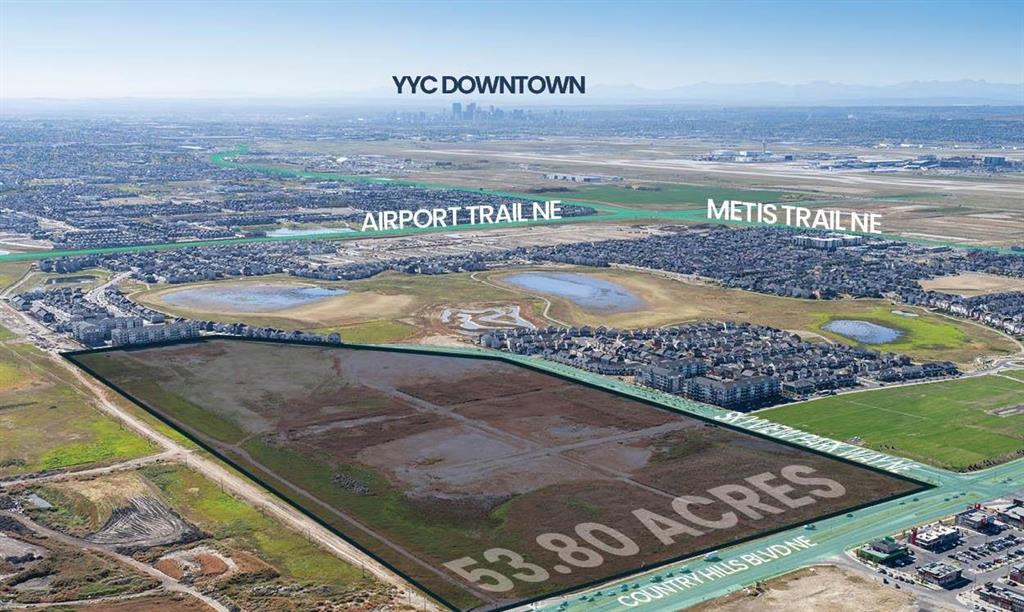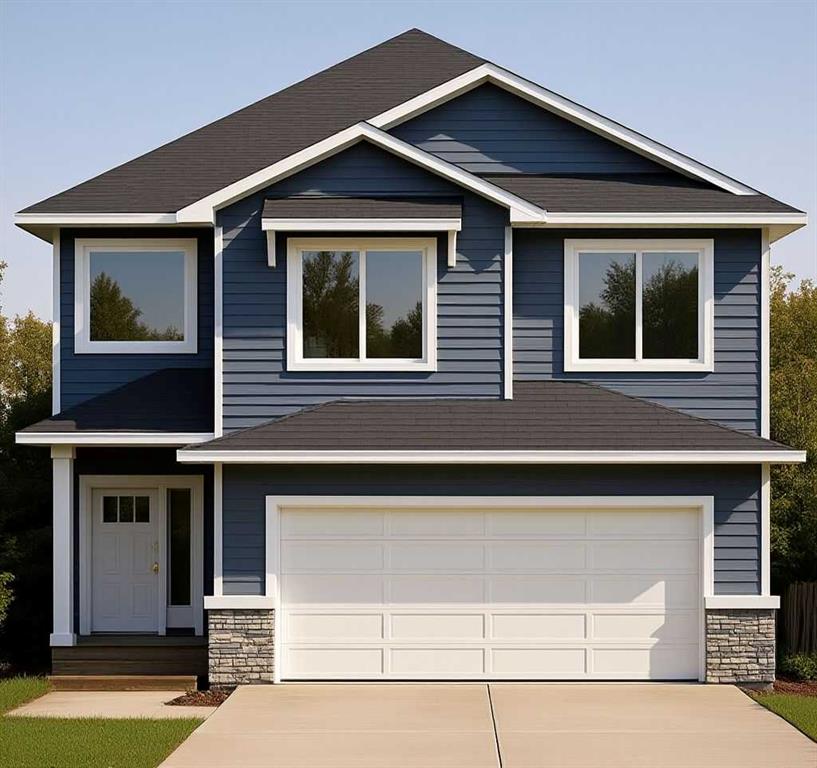706 Mandalay Link , Carstairs || $624,800
Welcome to your New Home! Meticulously designed by Marygold Homes, this stunning home offers a capacious, open floor plan, with over 2000 SQ.FT. of living space, 3 BEDROOMS, and 2.5 BATHROOMS, and makes a flawless fit for families looking for a pleasant everyday living space. Situated in the community of Mandalay Estates in Carstairs, this exceptional property is close to downtown and recreational spaces such as the Carstairs Community Golf Course, Memorial Arena, and Campground, is also just a short distance from Hugh Sutherland School, plus there is the added convenience of having a LOBLAWS GROCERY STORE being located right within the subdivision. As for the home itself, inside you will find luxury vinyl plank flooring on the main floor, and plush carpet on the upper floor, complemented by large windows that flood the space with natural light throughout. The main floor is directly accessible from the garage via the mudroom fully equipped with a built-in bench and hooks. The walk-through pantry leads from the mudroom to the kitchen, which features a central island with bar-style seating, stainless steel appliances, and soft-close hardware throughout. The full-height shaker cabinetry and quartz countertop combo provide both sufficient storage and an exquisitely sophisticated aesthetic. Adjoining the urbane kitchen is an inviting dining area with a door which leads outside to the sizable treated-wood deck and backyard. A capacious and welcoming living room comes complete with a mantle and tile-surrounded gas fireplace, perfect for family get-togethers. The in-home office space/flex room offers ample room for both privacy and productivity. The upper level features three spacious bedrooms, with the master suite and two secondary bedrooms spaced away for optimal privacy. The master suite comes complete with oversized windows and an astonishing built-in walk-in closet with custom-shelving and plenty of storage space. The massive 5-pc ensuite features a glass shower, built-in soaker tub, vanity with dual sinks, and separate toilet access. The laundry room is also conveniently located on the second floor. Neighboring this space is a full 4-pc bathroom and super-spacious bonus room, ideal for quality family time. The two secondary bedrooms, each with separate built-in closets, complete the upper-level layout. The hardie-board exterior and an attached double car garage give this property both functionality alongside a strong curb appeal, and the unfinished basement has a 9-ft ceiling, a separate side entrance, and rough-ins for a future bathroom - a notable and customizable add-on to suit a growing family\'s needs. **GST Rebate, if any, shall go to the seller. PLEASE NOTE: Photos used are of the same/similar layouts or previous projects and are for reference and illustrative purposes only.**
Listing Brokerage: Quest Realty









