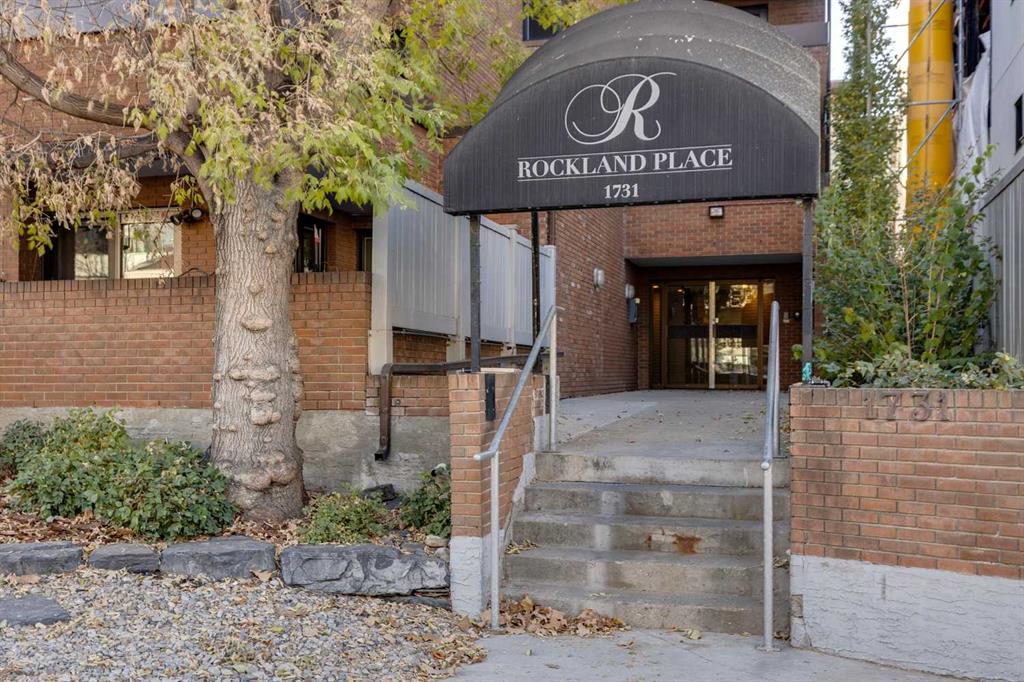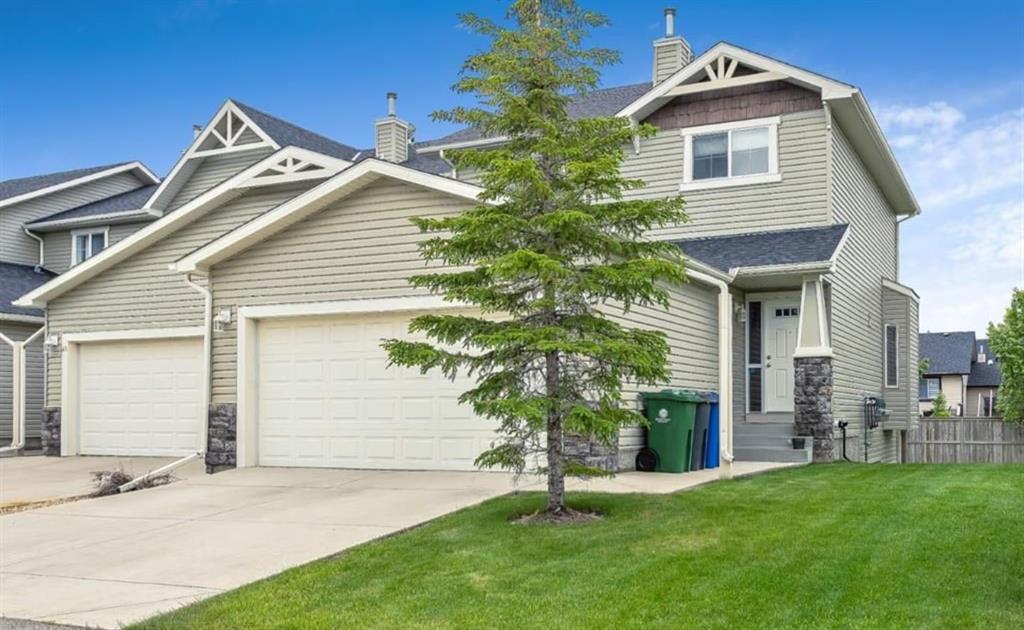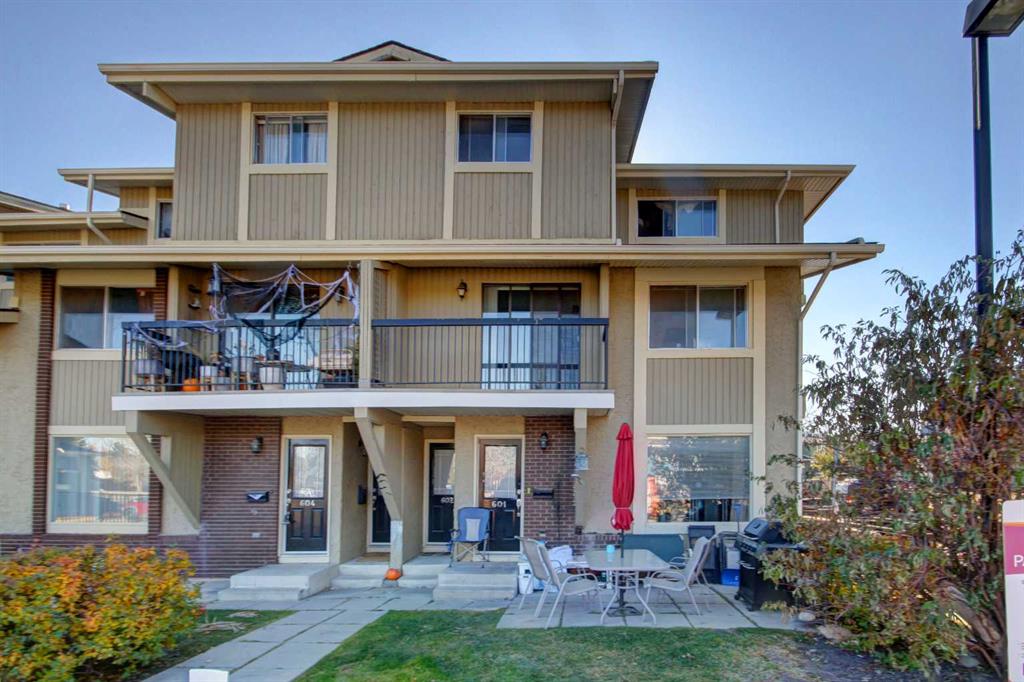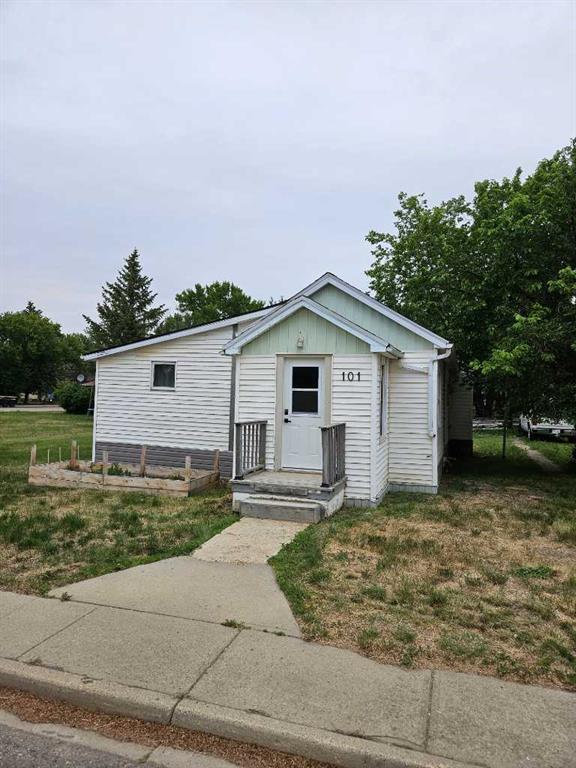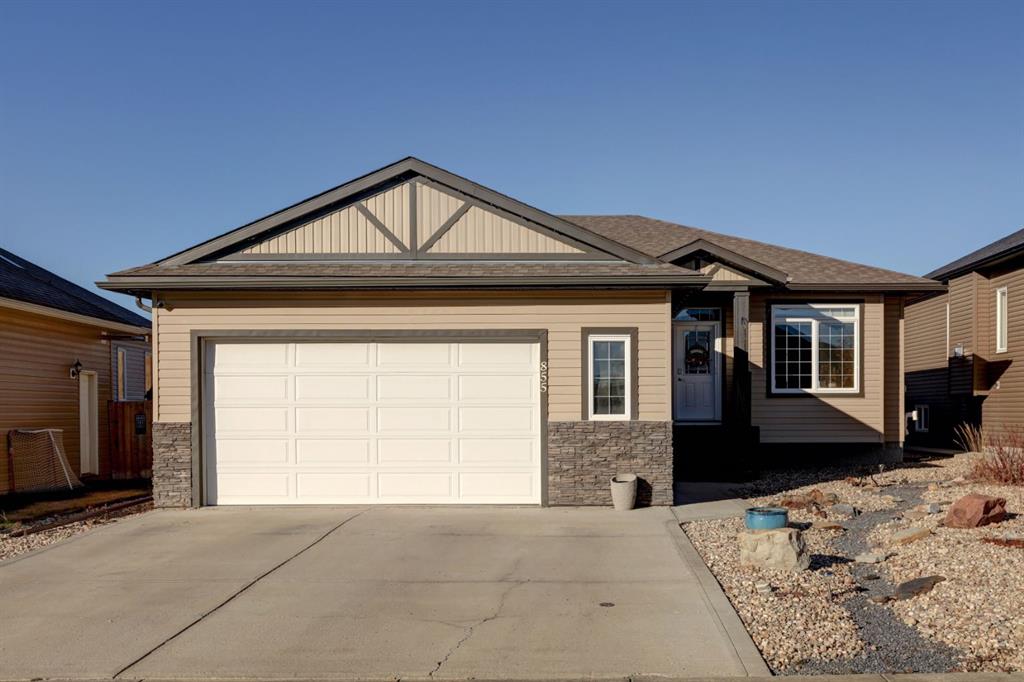401, 1731 9A Street SW, Calgary || $500,000
Sophisticated Executive Bungalow Condo in Prestigious Lower Mount Royal.
Experience the perfect blend of timeless elegance and contemporary luxury in this rare corner unit executive bungalow-style. Ideally located in the heart of Lower Mount Royal—one of Calgary’s most sought-after neighborhoods. Spanning over 1,500 sq. ft. of meticulously designed living space, this residence features 3 spacious bedrooms, 2 spa-inspired bathrooms, and a formal dining area that exudes charm and sophistication .
Step inside to discover an open-concept layout that seamlessly connects the gourmet kitchen and inviting living room—an entertainer’s dream. The home’s modern upgrades are complemented by touches of vintage character, including stunning exposed brick accents and custom built-in cabinetry.
A highlight of this remarkable home is the luxury wood-burning fireplace, creating the perfect ambiance for intimate evenings or relaxed gatherings. Upgrades include two elegantly renovated bathrooms, Italian tile, Finlandia hardwood floors, and premium appliances—all thoughtfully curated for refined living.
Enjoy the best of indoor-outdoor living with two private balconies offering breathtaking downtown views—one extending from the living room and another from the bedroom or home office.
Practicality meets peace of mind with an underground heated parking stall & additional outdoor covered stall, extra storage space, and the assurance of a well-managed building. Located steps away from 17th Avenue’s premier boutiques, dining, and entertainment, this residence offers the ultimate urban lifestyle without compromise.
This truly exceptional property captures the essence of executive living in one of Calgary’s most vibrant communities. A rare opportunity not to be missed.
Listing Brokerage: Paramount Real Estate Corporation









