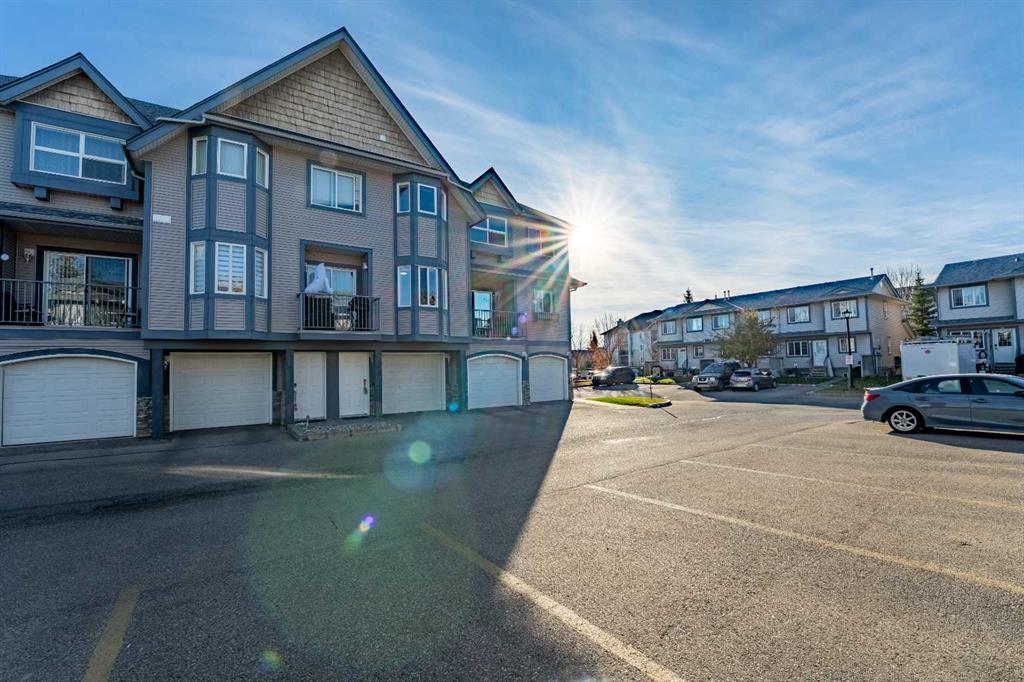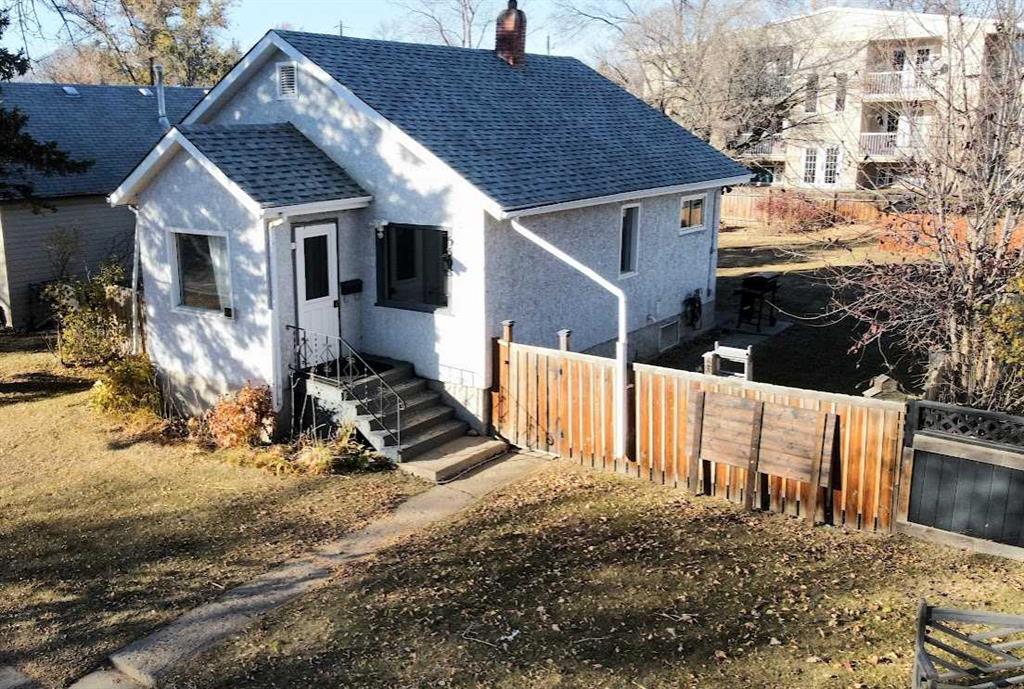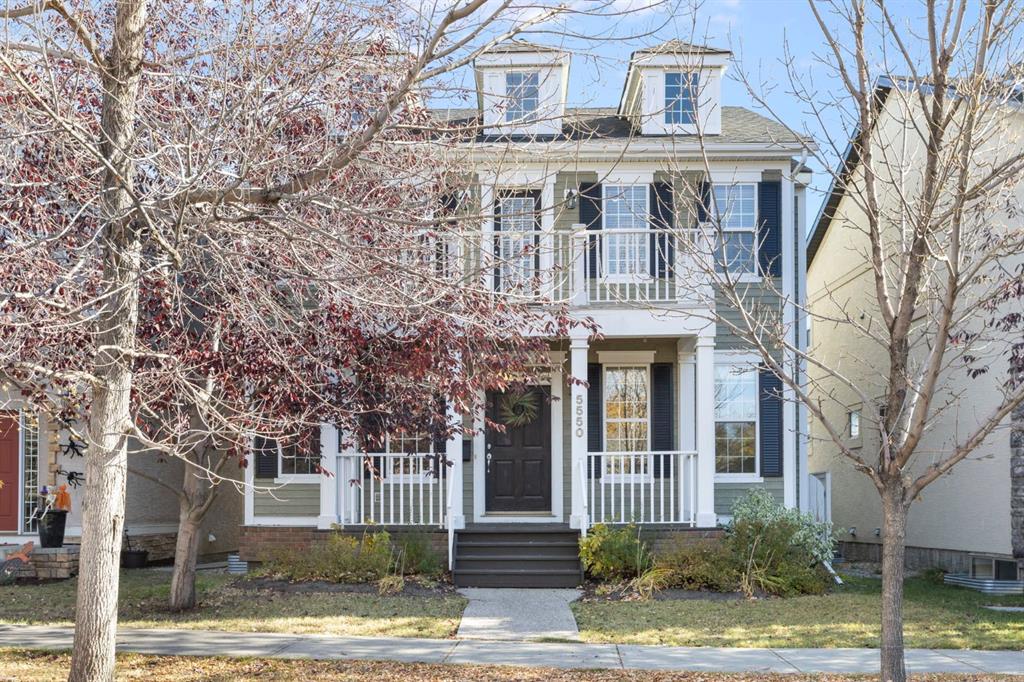5550 Henwood Street SW, Calgary || $1,050,000
Step inside this bright and beautifully maintained 2-storey home offering over 3300 sq ft of thoughtfully designed living space. From the moment you walk in, you’re greeted with hardwood floors, high ceilings, and natural light streaming through oversized windows that make every corner feel warm and inviting.
The main floor features a flexible front room, perfect as a home office, reading nook, or formal dining space, along with an open-concept layout that seamlessly connects the living room, dining area, and kitchen. Cozy up by the gas fireplace or host dinners in the sunny dining space that opens to the back deck and patio. The kitchen is a true classic: granite counters, stainless-steel appliances, a central island, and a walk-in pantry with plenty of storage.
Upstairs, you’ll find three spacious bedrooms plus a bonus room that can double as a second living room, home gym, or office, whatever fits your lifestyle best. The primary suite includes a walk-in closet and a relaxing ensuite with a soaker tub and separate shower.
The fully finished basement adds even more space for movie nights, games, and guests, complete with a large recreation area, fourth bedroom, full bathroom, and laundry room. Outside, enjoy your private backyard surrounded by greenery — ideal for morning coffee or summer BBQs.
Located in the highly sought-after Garrison Green community, known for its tree-lined streets, parks, and easy access to MRU, Currie Barracks, Marda Loop, and downtown Calgary, this is a home that truly combines comfort, flexibility, and location.
Listing Brokerage: Real Broker



















