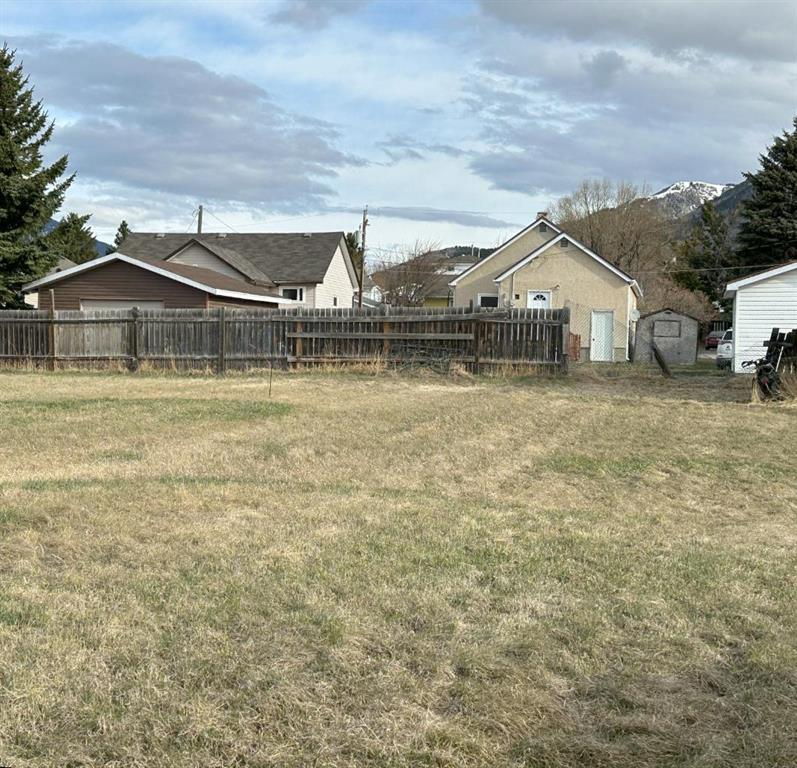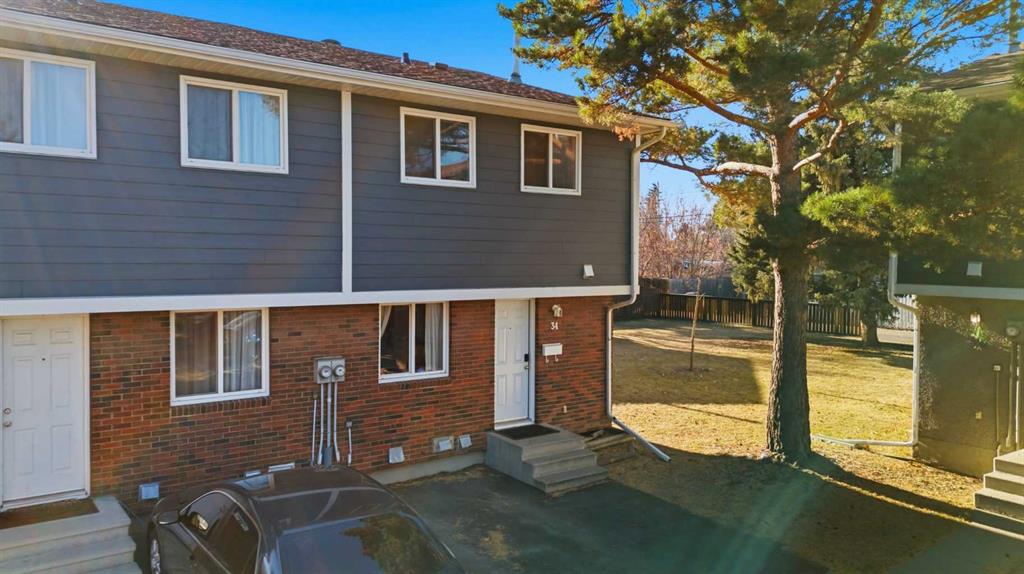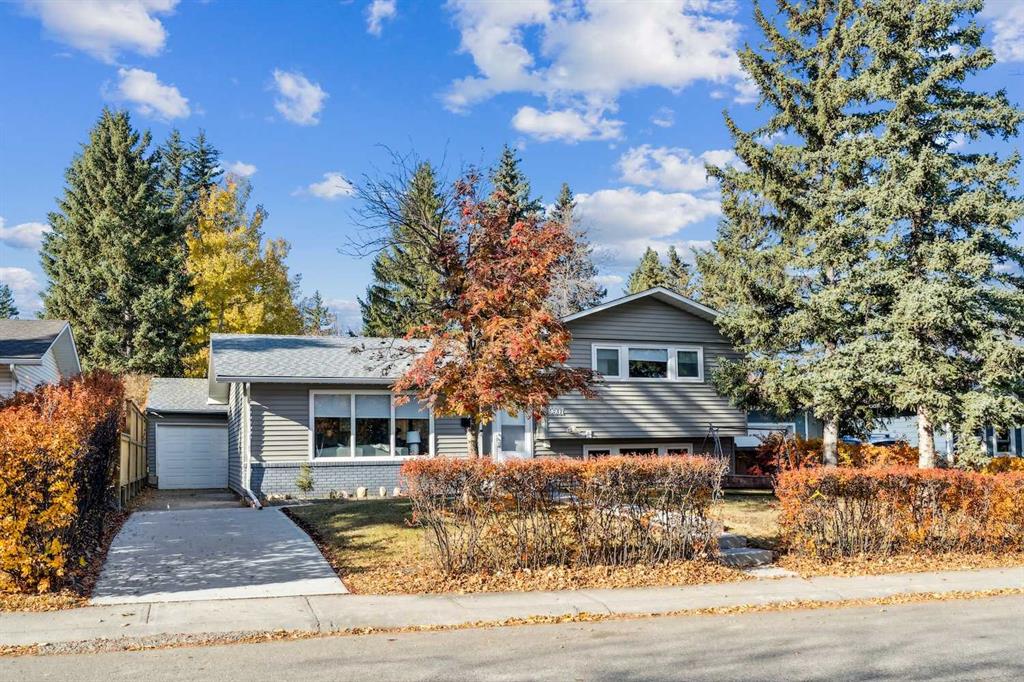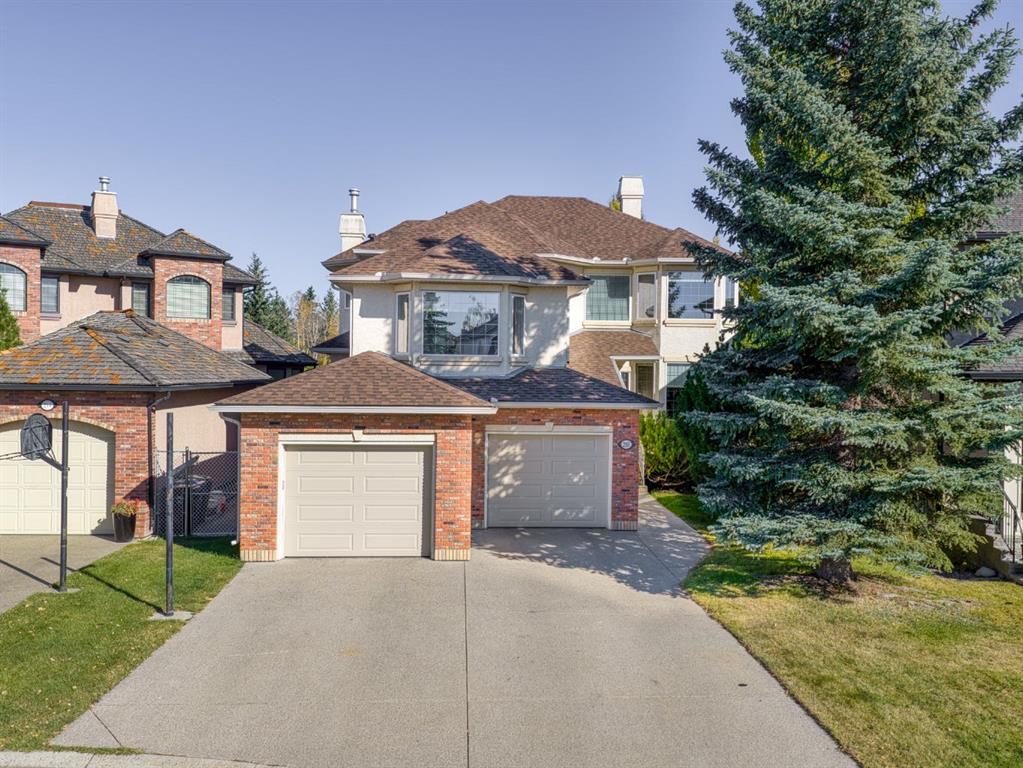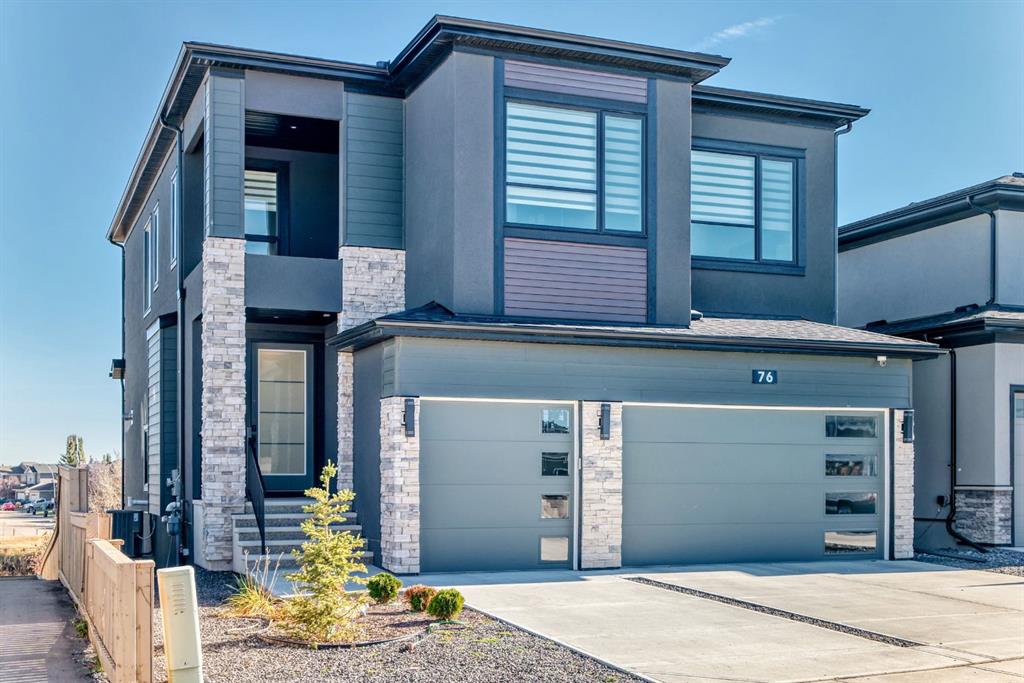34, 5935 63 Street , Red Deer || $160,000
Welcome to #34, 5935 63 Street, a charming 2-storey half duplex in Hilltop Estates. This home offers 3 bedrooms, 3 bathrooms, and a thoughtful layout designed for comfort and convenience.
Step inside to a bright and welcoming main floor featuring a cozy dining area and a half bathroom just off the front entry. The efficient galley-style kitchen provides plenty of counter space and a practical walkthrough design, seamlessly connecting to the spacious living room. A large sliding patio door floods the space with natural light and opens to a private fenced backyard—perfect for relaxing or entertaining. Durable laminate and vinyl plank flooring run throughout the main level, offering both style and easy maintenance.
Upstairs, you’ll find a generous primary bedroom with a large closet and direct access to a 4-piece bathroom through a convenient cheater door. Two additional bedrooms complete the upper level, providing plenty of space for family, guests, or a home office.
The partially finished basement adds even more living space, featuring a large family room, a 3-piece bathroom, roughed in, laundry area, and ample storage.
Outside, enjoy your own parking stall right at your door, plus a fenced yard beside green space for added privacy.
Located close to schools, playgrounds, the Dawe Rec Centre, shopping, restaurants, and public transit, this home combines value, location, and comfort. Pets are allowed (with restrictions), making it an excellent choice for first-time buyers, families, or investors alike.
Listing Brokerage: RE/MAX real estate central alberta









