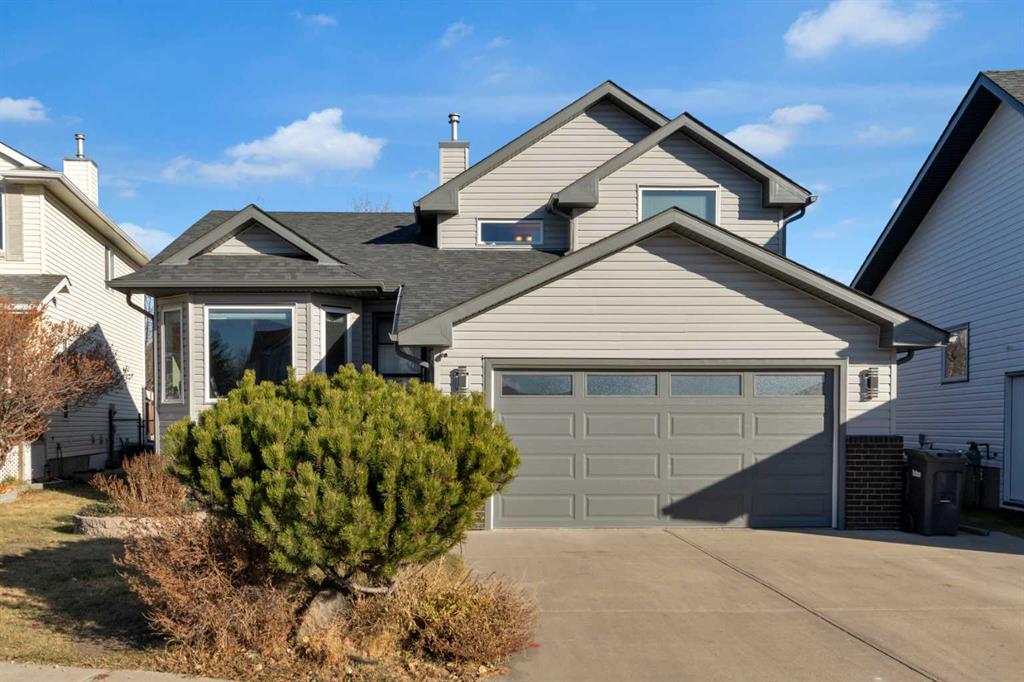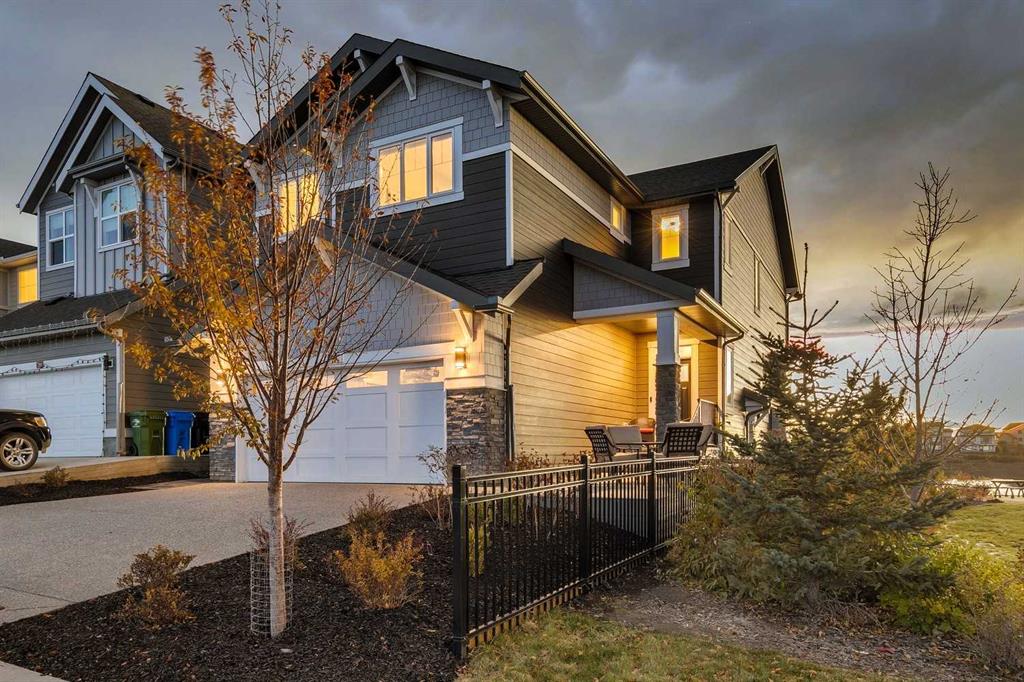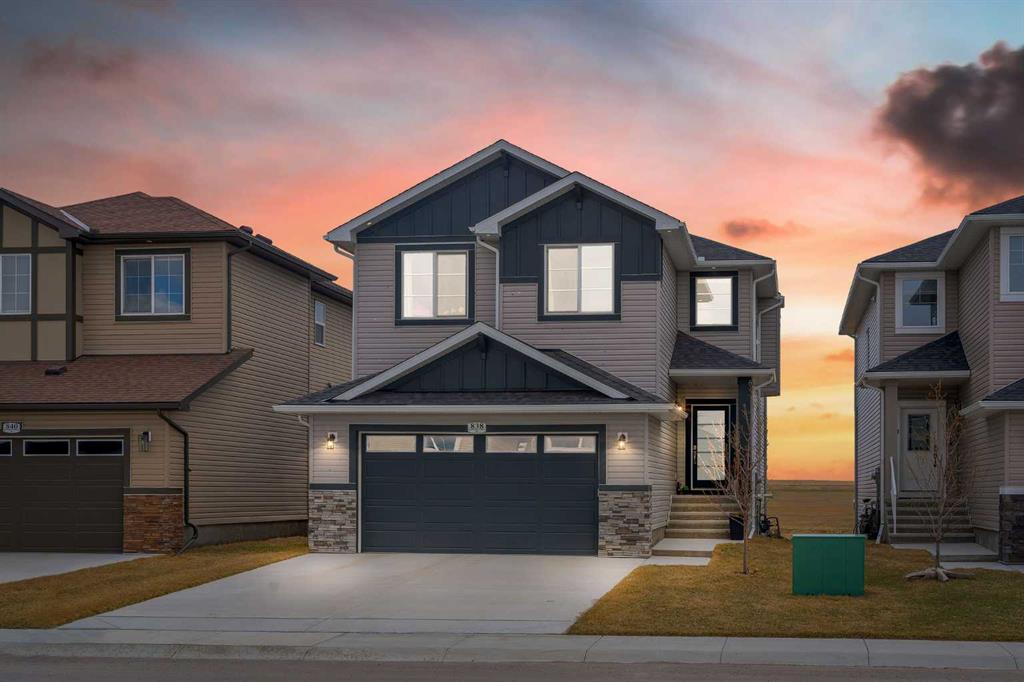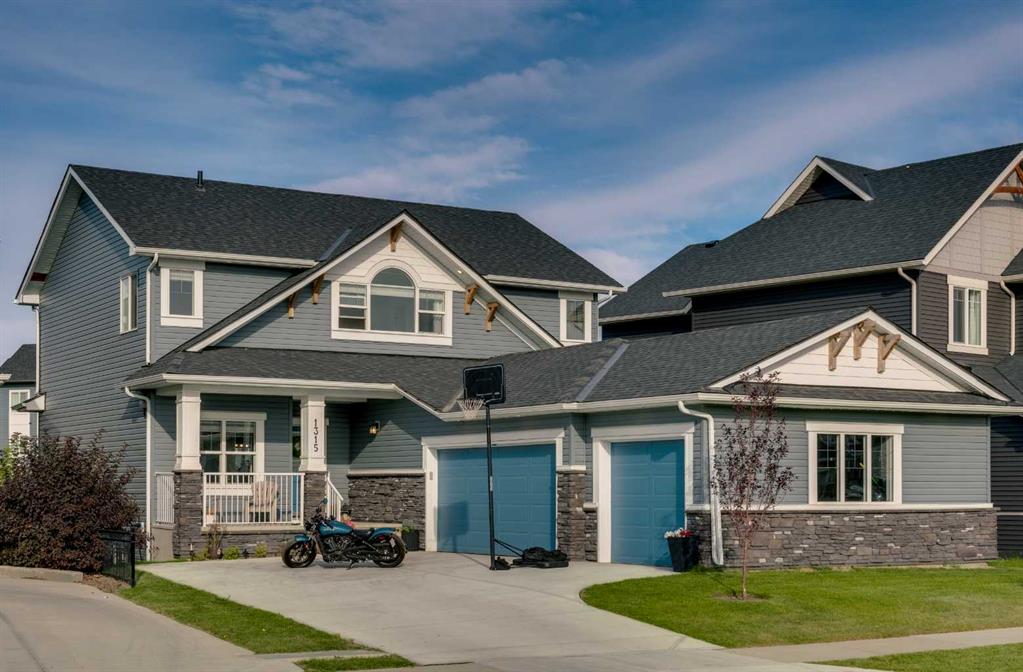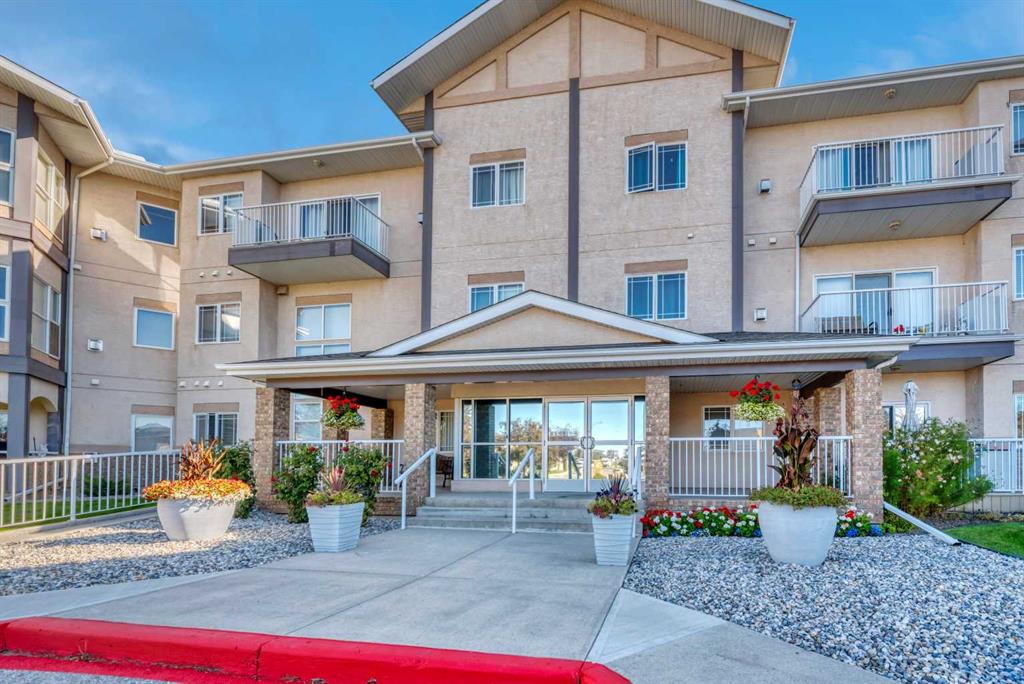794 Bluerock Way SW, Calgary || $1,199,900
In like-new condition, this spectacular custom-built and extensively upgraded 2,430 sq. ft. 5-bedroom, four full-bath home will take your breath away. Located in Alpine Park, one of southwest Calgary\'s premier new home communities, this home backs west onto a community pond and a lush green space with sweeping views. Two-storey ceilings and windows with a full-height two-storey fireplace grace the sundrenched great room. Upgraded 8\' island chef\'s kitchen features full-height shaker-style cabinets, soft-close doors and drawers, quartz countertops, Whirlpool stainless-steel appliances with a 6-burner commercial-quality gas stove, and an air fryer microwave. Tempered 10-mil glass railings lead to the upper level, featuring 3 large bedrooms, 2 full baths, and a large bonus/family room. The decadent primary bedroom has stunning mountain and pond views, a luxurious ensuite with a soaker tub, tile floors, quartz countertops with undermount sinks, and a king-size walk-in closet. The main floor offers a den/bedroom and is supported by a full bath to supply an \"age in place\" concept, with laundry on both the main floor and in the basement. Engineered hardwood floors, a substantial upgrade from vinyl plank, grace the main floor, the staircase to the upper bedrooms and the primary bedroom. The professionally developed basement features a family room/media space, a games area (billiards), a 5th bedroom, a full bath, and RI for a future bar/kitchen. Professional landscaping offers patios and expanded decks to maximize the pond and forest views. The garage has an epoxy floor, is drywalled to home-finishing standards, features custom shelving, and has a 12-ft. ceiling for loft storage or a car hoist. Exposed aggregate steps and patio, composite decking used on the front porch, A/C, triple pane windows, custom window coverings, side door for future suite (subject to civic approvals), full height tile in all baths, 9\' ceilings through all levels, knock down stipple, upgraded lighting and plumbing, 8\' interior doors, romantic electric fireplace in the primary bedroom, 200 amp service, RI for hot tub, water softener, high-end finishes, quality design throughout and views, views, and views!
Listing Brokerage: RE/MAX Realty Professionals









