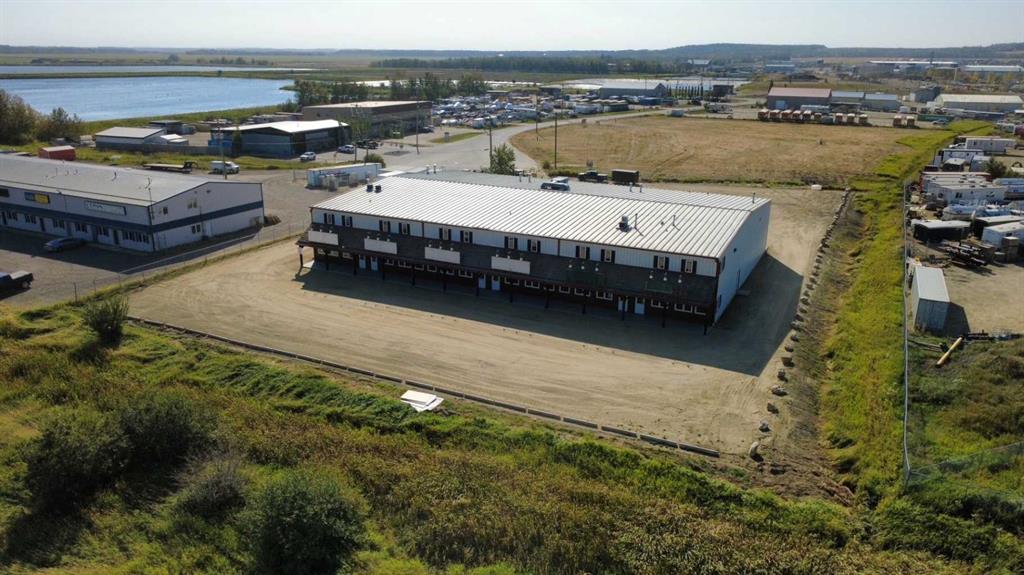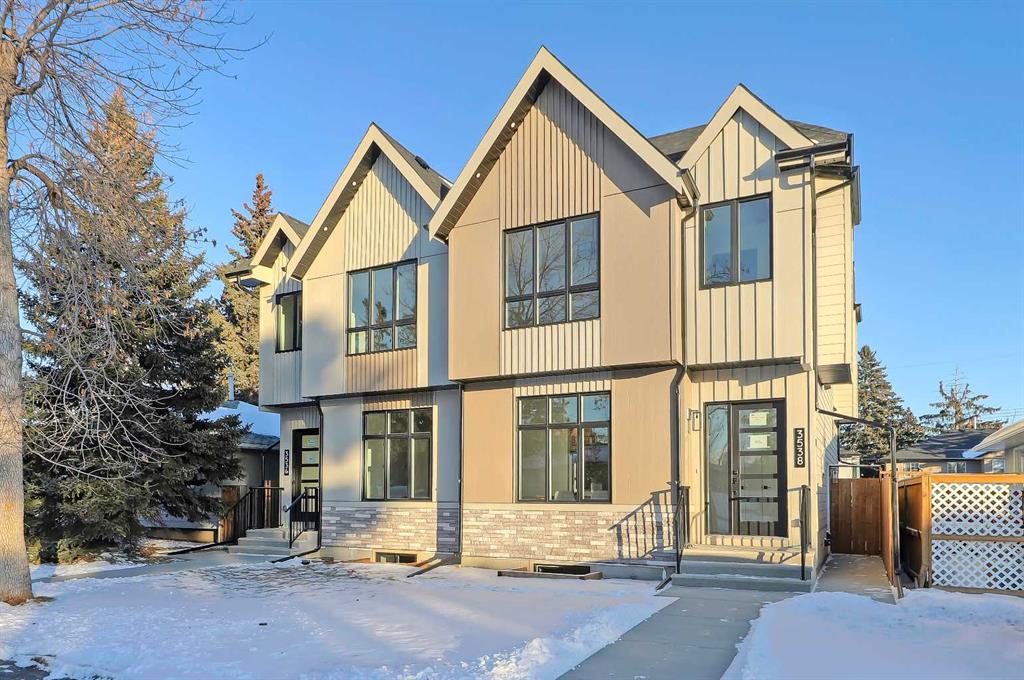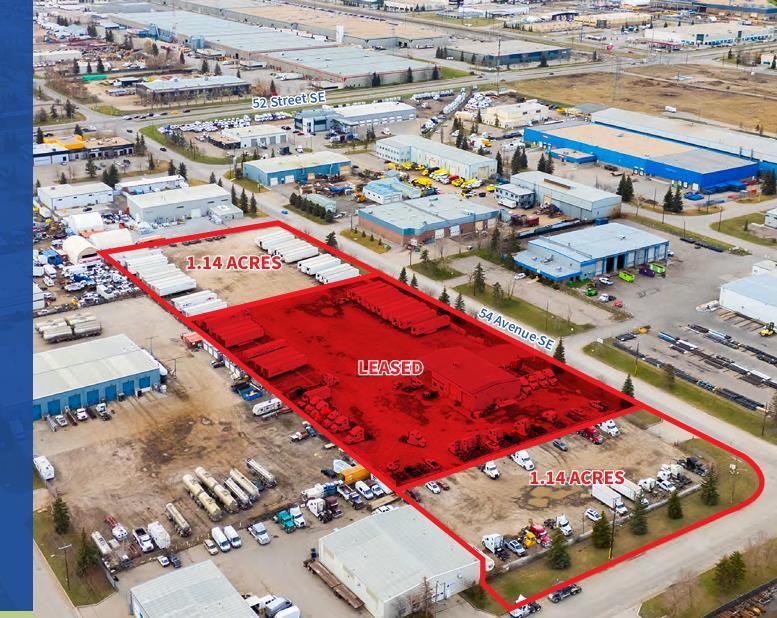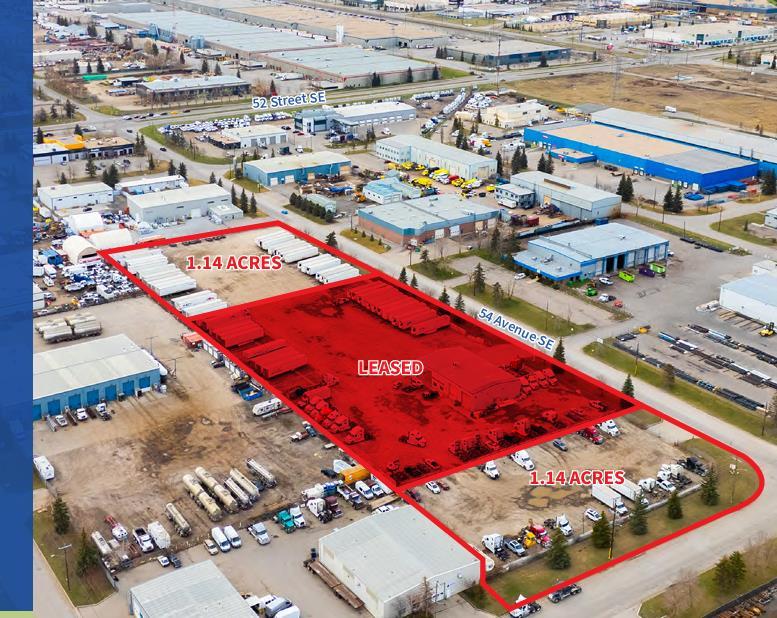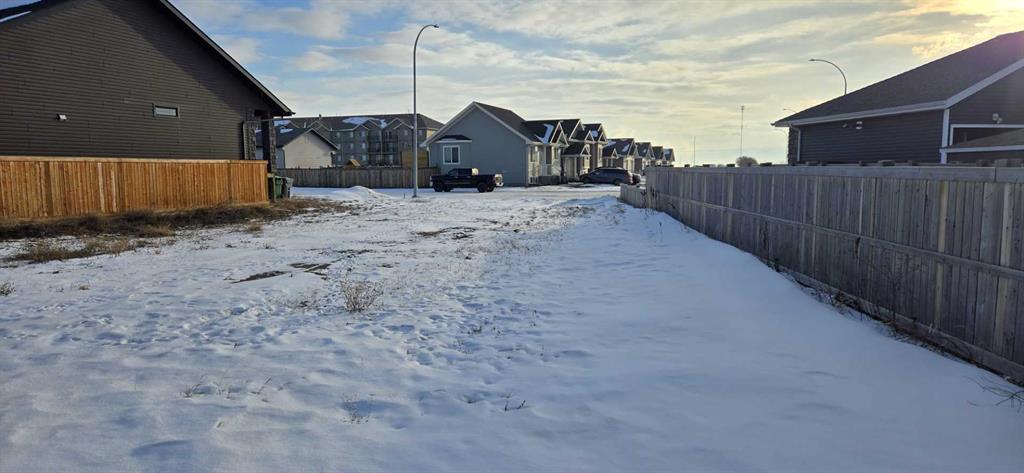3538 43 Street SW, Calgary || $1,049,900
**NOW MOVE-IN READY!** Welcome to a home that effortlessly blends modern charm with smart design. This beautifully finished SEMI-DETACHED INFILL in Glenbrook is full of natural light and stylish touches from top to bottom. With a functional layout, a 2-BED LOWER LEGAL SUITE (approved by the city), and thoughtful spaces throughout, there’s room for your everyday flow and your weekend gatherings. Step through the front door into a bright, airy foyer with a convenient powder room just off to the side. Right away, you’re greeted by a refreshing layout — the dining room sits at the front of the home, surrounded by windows that fill the space with natural light. From there, the space flows naturally into the central kitchen. Designed with clean lines, it features ceiling-height cabinetry, quartz counters, a large island with seating, and modern lighting that adds just the right amount of flair. At the back of the home, the living room offers a cozy place to unwind, anchored by a sleek fireplace with built-in shelving and closed storage. Oversized windows overlook the yard, bringing in soft afternoon light. Just off the living room is a rear mudroom that connects to both the kitchen and the backyard, complete with built-in closets and a bench — the ideal drop zone for coats, backpacks, and dog leashes. Outside, you’ll find a fenced yard, a concrete patio area perfect for summer BBQs, and a double detached garage with alley access. There’s room to relax, entertain, and let pets or kids play freely. Upstairs, the primary suite is a calming retreat with VAULTED CEILINGS, large windows, and a generous walk-in closet. The ensuite feels like a spa with dual sinks, a glass shower, and a freestanding tub. Two more bedrooms, a full bath, and a dedicated laundry room with upper cabinets and a sink complete the upper level. There’s also a handy tech nook at the top of the stairs — ideal for a study station or extra workspace. Downstairs, the 2-BED LOWER LEGAL SUITE (approved by the city) has its own PRIVATE ENTRANCE and a modern, open-concept layout. The full kitchen features QUARTZ COUNTERS and STAINLESS STEEL APPLIANCES, plus there’s a sleek 4-pc bath, dedicated laundry, and two good-sized bedrooms — including one with a WALK-IN CLOSET. Whether you use it for extended family, guests, or rental income, it’s a flexible and stylish space. Location-wise, you’re in the heart of Glenbrook — a walkable, tree-lined community filled with charm and convenience. You\'re just a few minutes from Westhills and Signal Hill shopping centres (hello, restaurants, groceries, and big-box stores), and even closer to local gems like Glamorgan Bakery, Richmond Road Co-op, and Optimist Park. Schools for all ages are nearby, as well as Mount Royal University, playgrounds, and off-leash areas. Quick access to Sarcee Trail and Glenmore makes commuting a breeze — whether you’re heading downtown, west to the mountains, or anywhere in between.
Listing Brokerage: RE/MAX House of Real Estate









