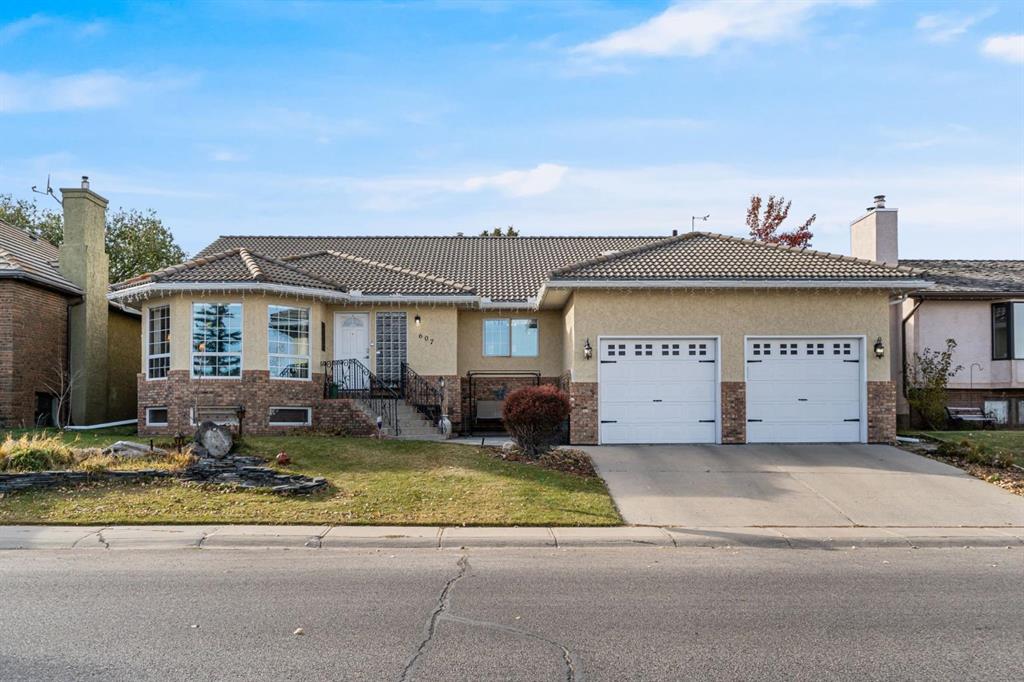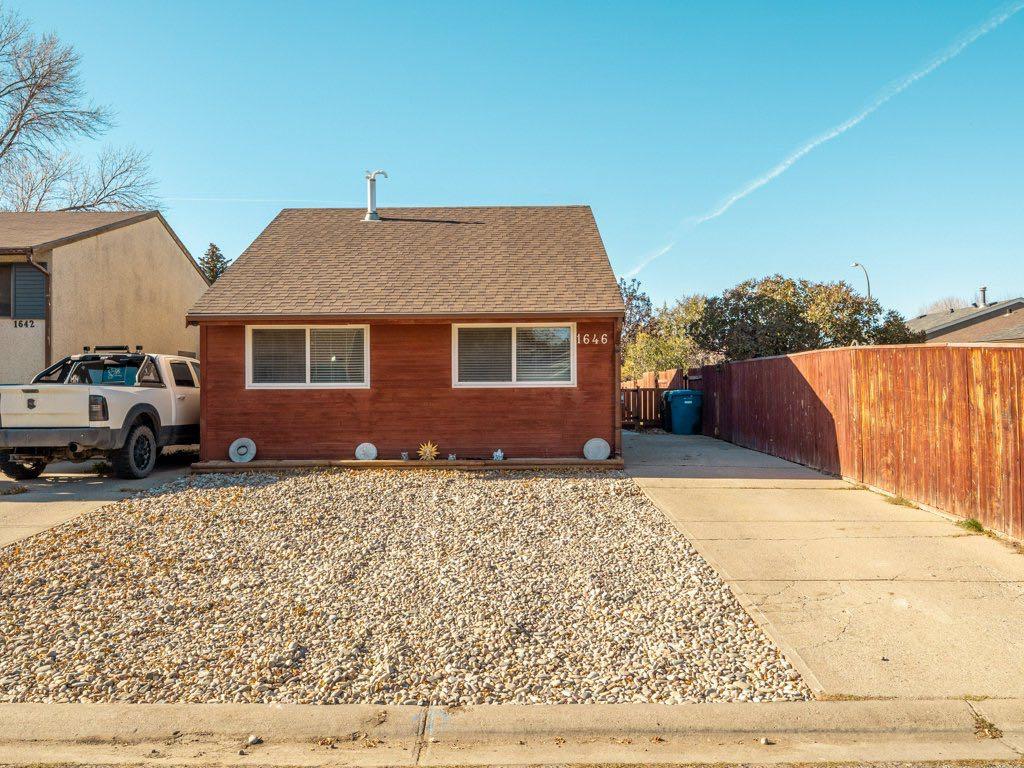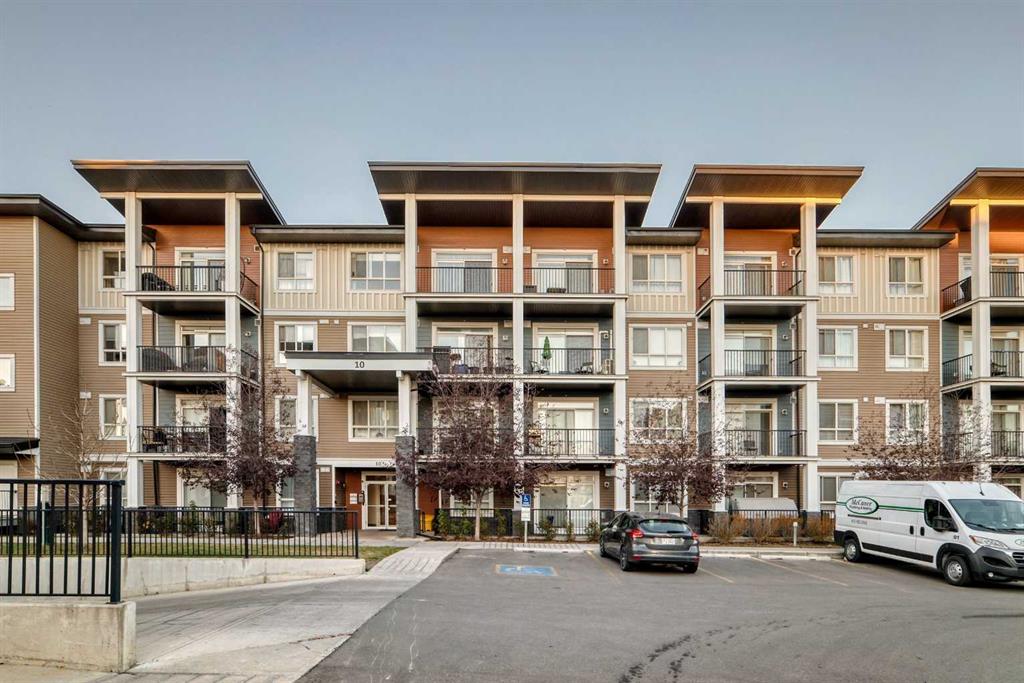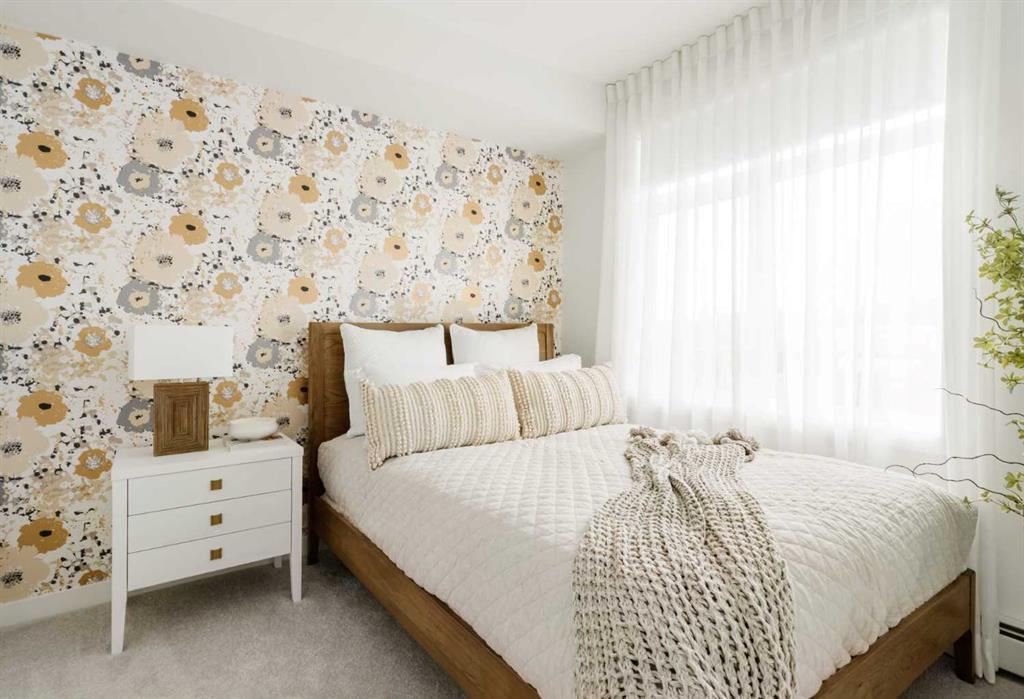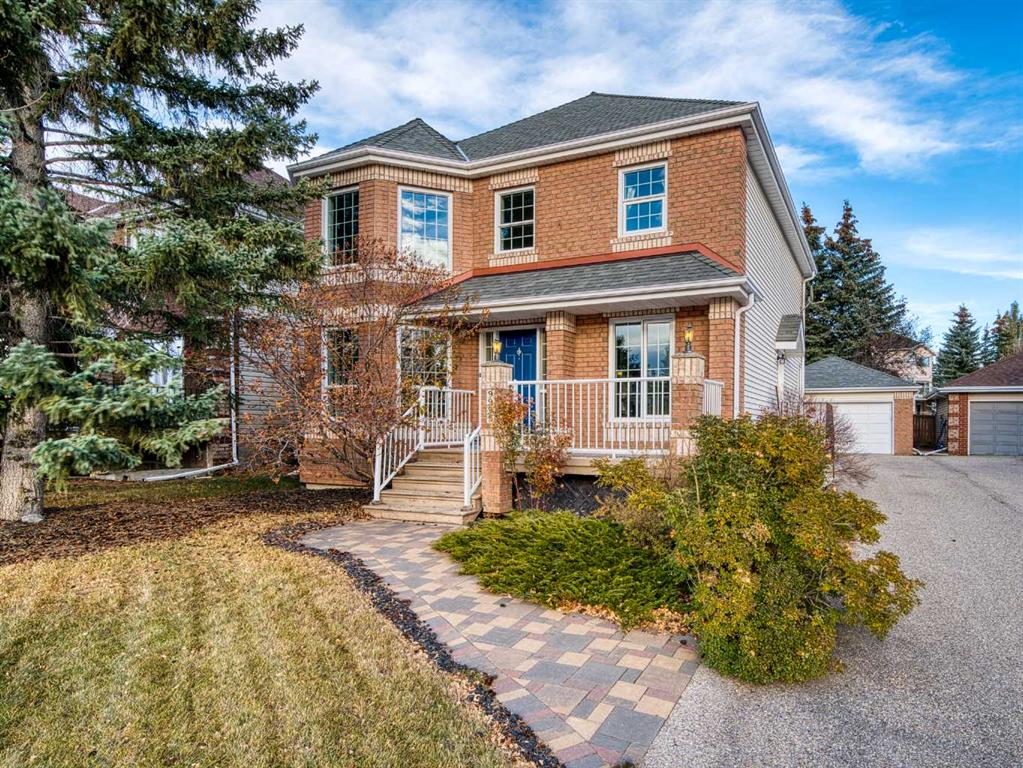607 9 Street SE, High River || $924,900
Experience the finest in living with this exceptional, fully finished 2367 sq ft bungalow across the street from Emerson Lake. Immaculately maintained and recently upgraded, this home boasts high-quality finishes, spacious, bright rooms, and a unique, welcoming layout you\'ll love.
The main floor is an entertainer\'s delight, offering an open-concept living area, a formal dining room, and a cozy family room with a gas fireplace. It features a fantastic sunroom with a curved wall of windows and electric-shade-equipped skylights, plus a functional kitchen with a nook, updated appliances, and plenty of storage.
The luxurious master suite is a true retreat with two exits, a walk-in closet, and a newly renovated 6-piece ensuite featuring a spacious glass shower and soaker tub. Two additional bedrooms (one an ideal office) and a dedicated laundry room complete the main level, all updated with new vinyl plank flooring, updated fixtures, and modern hardware.
The fully finished basement expands your living space with a huge games room (pool table included!), a bedroom, an office, and a massive workshop/storage area with the comfort of in-floor heating.
Outside, you\'ll find a private, west-facing backyard oasis. Surrounded by a wall of mature spruce trees, the patio offers incredible privacy. It features three water features, landscaping, fruit trees, and a timed irrigation system. Practical extras include a super-sized double attached garage, air conditioning (new furnace/AC), two new hot water tanks, and a concrete tile roof.
Listing Brokerage: Real Broker









