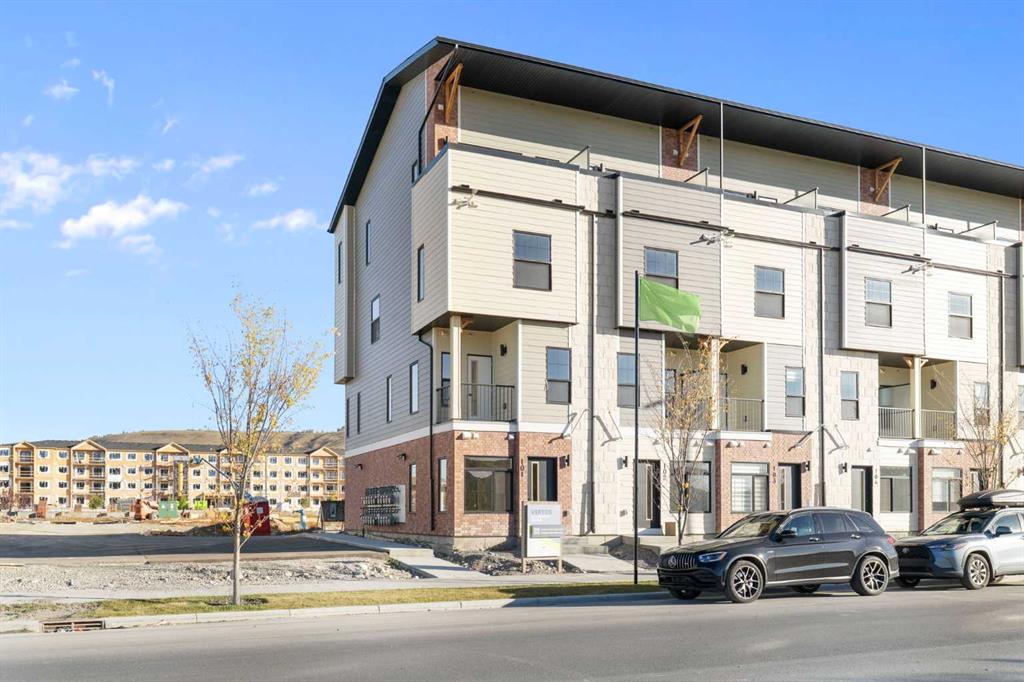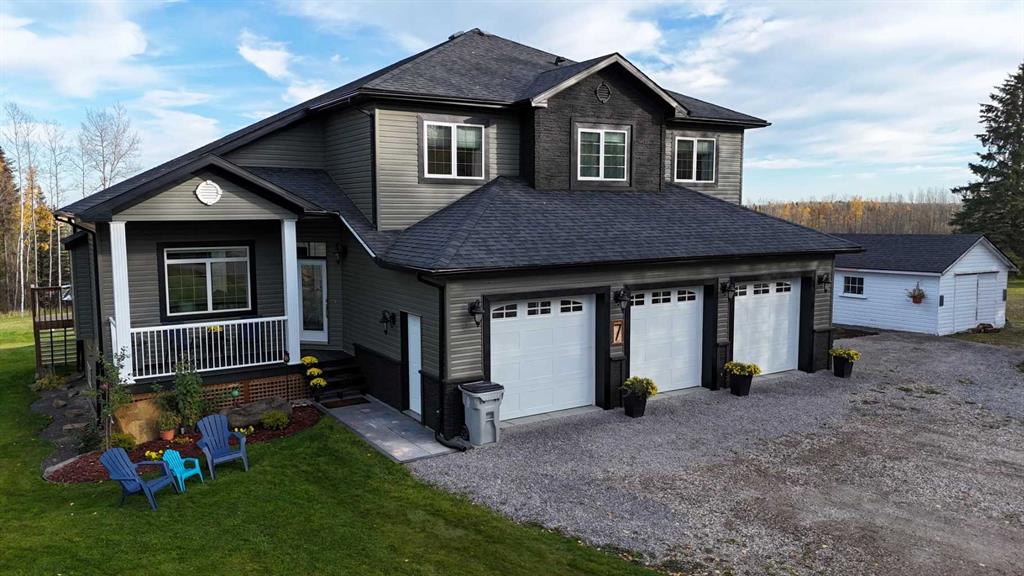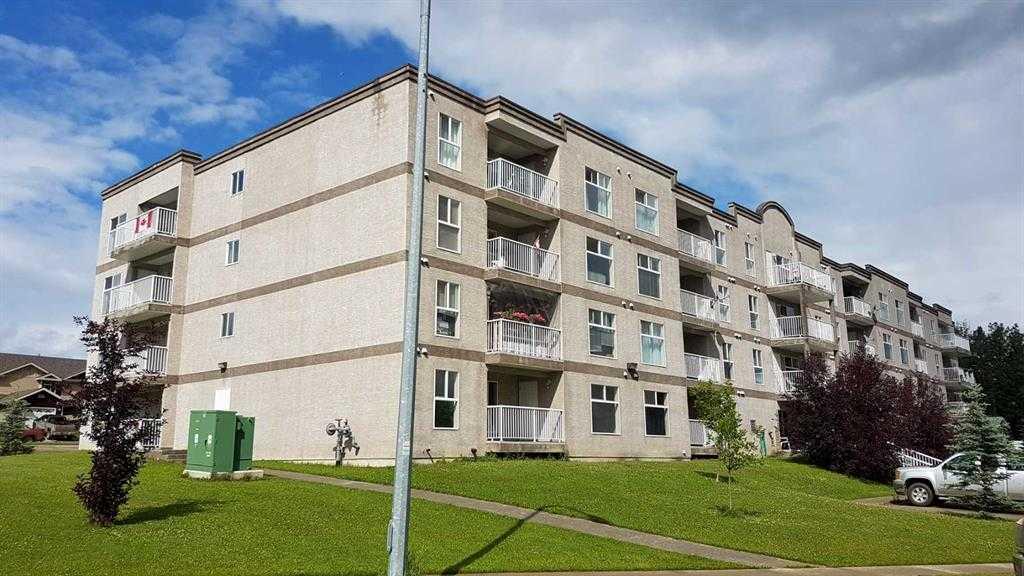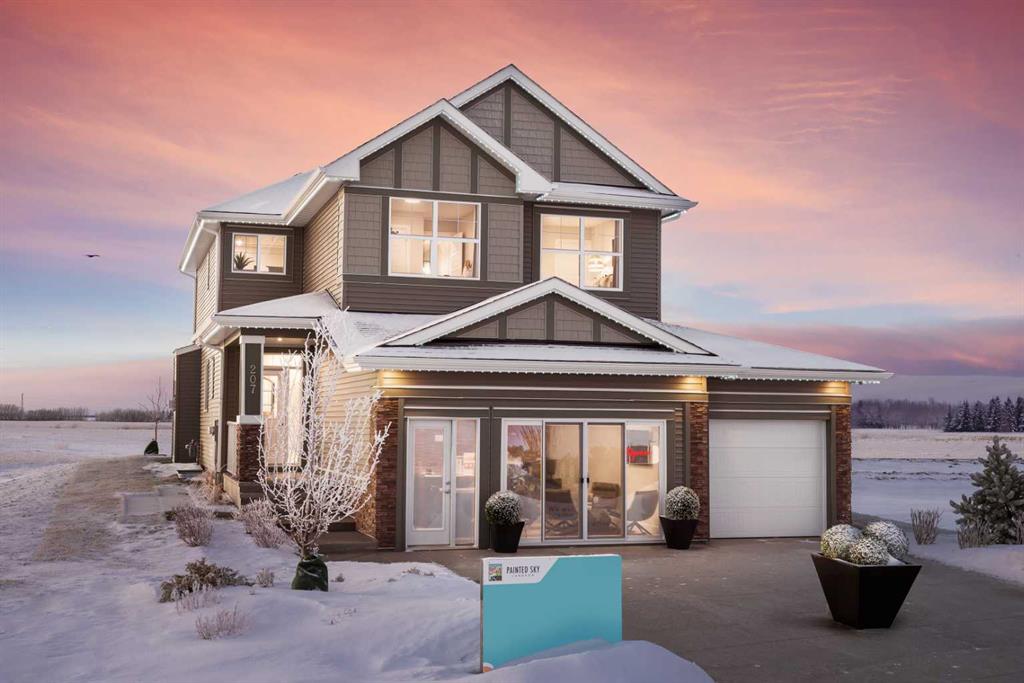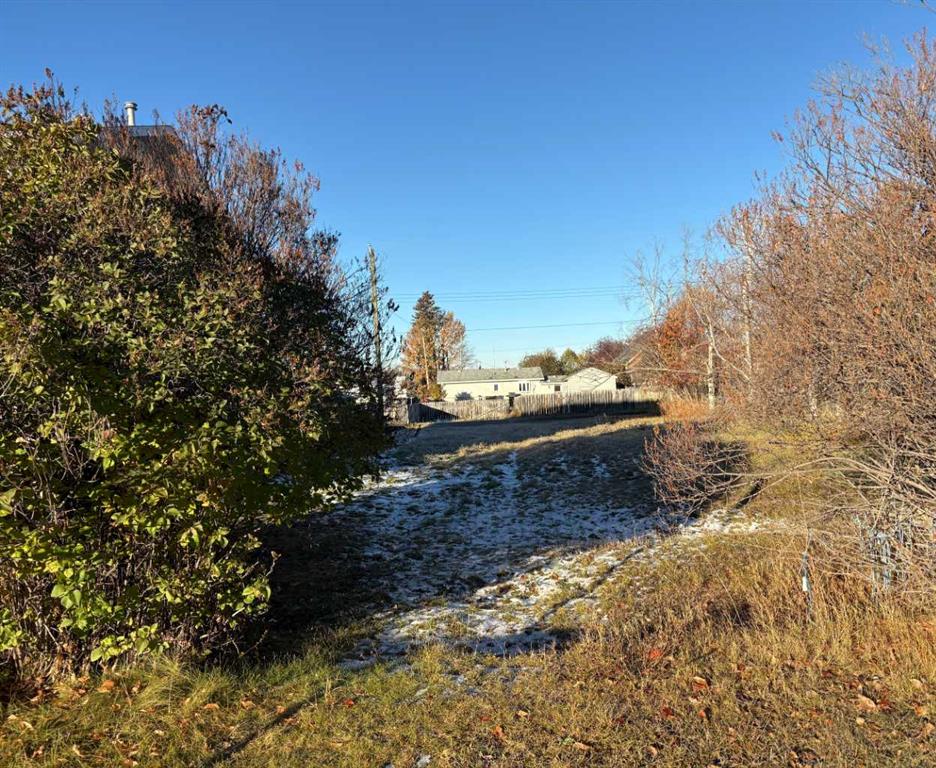7 Bench Creek Estate , Edson || $739,000
Welcome to Bench Creek Estates — where mountain views and modern comfort unite. This custom two-storey home on 4.05 acres offers breathtaking southwest views of the Rocky Mountains, combining refined country living with the convenience of being in town.
The open-concept design features a striking staircase, bright and spacious living areas, and a gourmet kitchen with abundant cabinetry, a center island, stainless steel appliances, and a new induction stove — ideal for both daily living and entertaining.
The master suite includes two private balconies — one overlooking the lower level and the other framing majestic mountain views — and a spa-inspired 5-piece ensuite with a large air-jet soaker tub, walk-in shower, and dual vanity, complemented by a spacious walk-in closet with convenient washer and dryer. Two additional bedrooms and 4 pc bathroom complete the upper level.
The fully developed walkout basement offers comfort and entertainment, featuring in-floor heating, a theatre room with projector and sound system, a large family room, a 3-piece bathroom, and a spacious fourth bedroom. The triple attached heated garage provides ample parking and includes a bonus room, perfect for a home office, gym, or ultimate man cave.
Recent upgrades and features include new electronic window blinds, fresh interior paint, central air conditioning (2025), and a large new deck — perfect for entertaining or enjoying the spectacular views. Additional highlights include in-floor heating in the basement and garage, hot water on demand, and three new garage door openers with video capabilities, combining comfort, convenience, and modern technology throughout.
This property is one of 11 in a “bare land condominium”, where you own your lot and have access to 30 acres of fenced and cross-fenced common land, with Bench Creek running along the edge — offering the perfect balance of privacy, community, and natural beauty.
Listing Brokerage: CENTURY 21 TWIN REALTY









