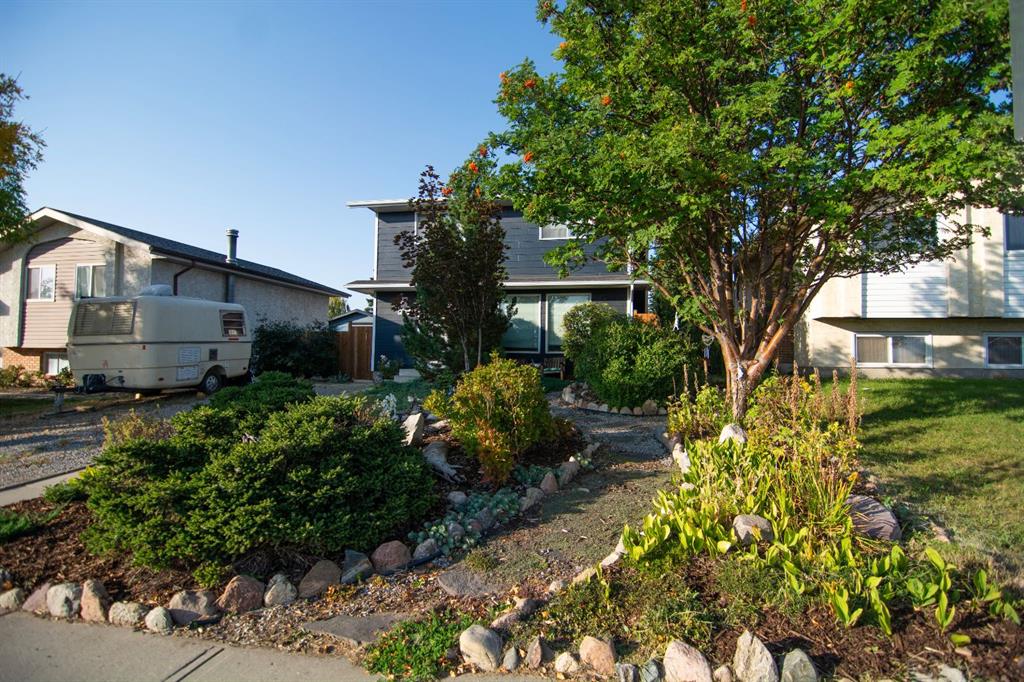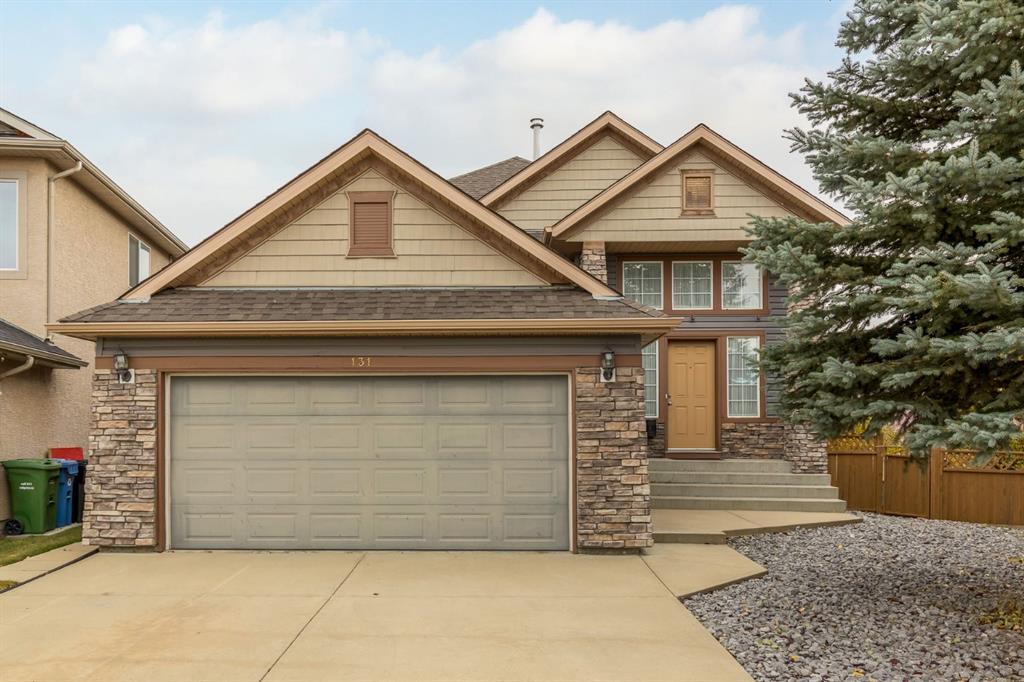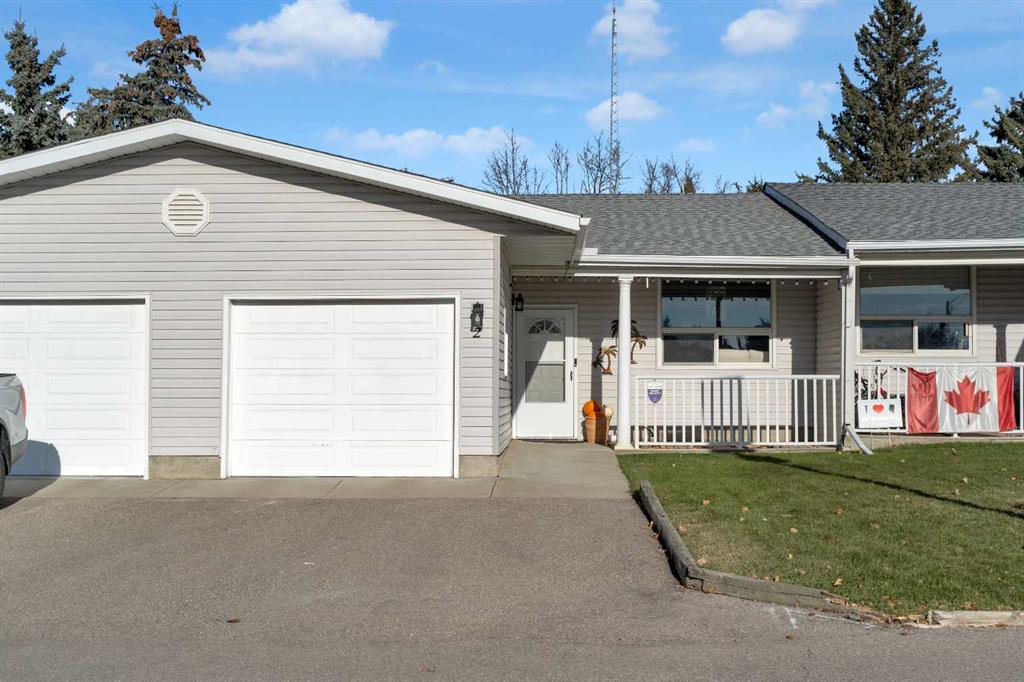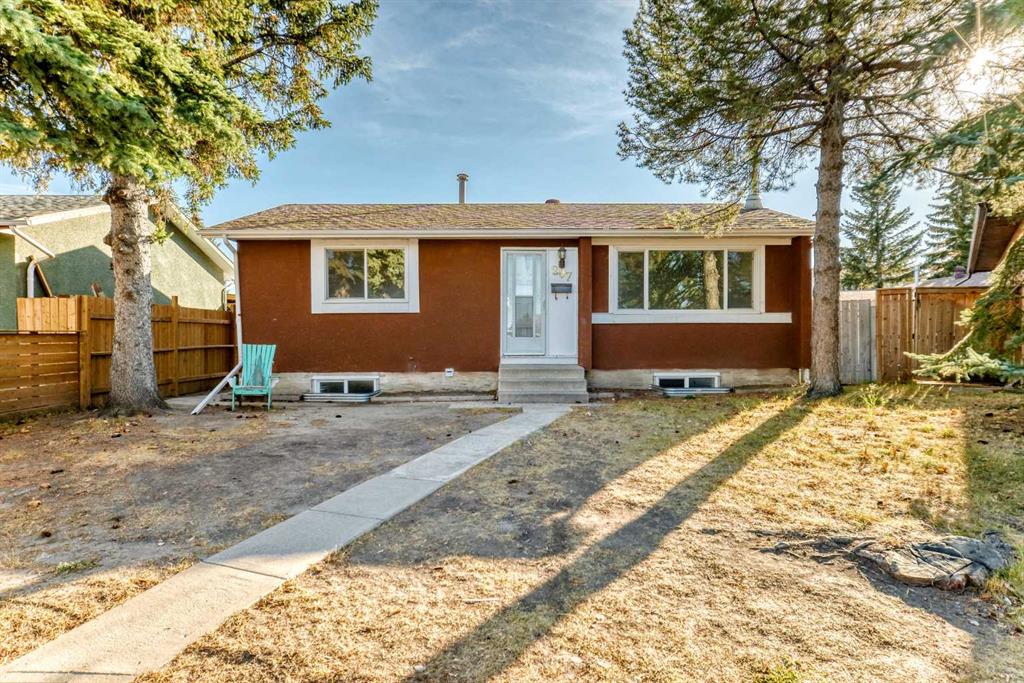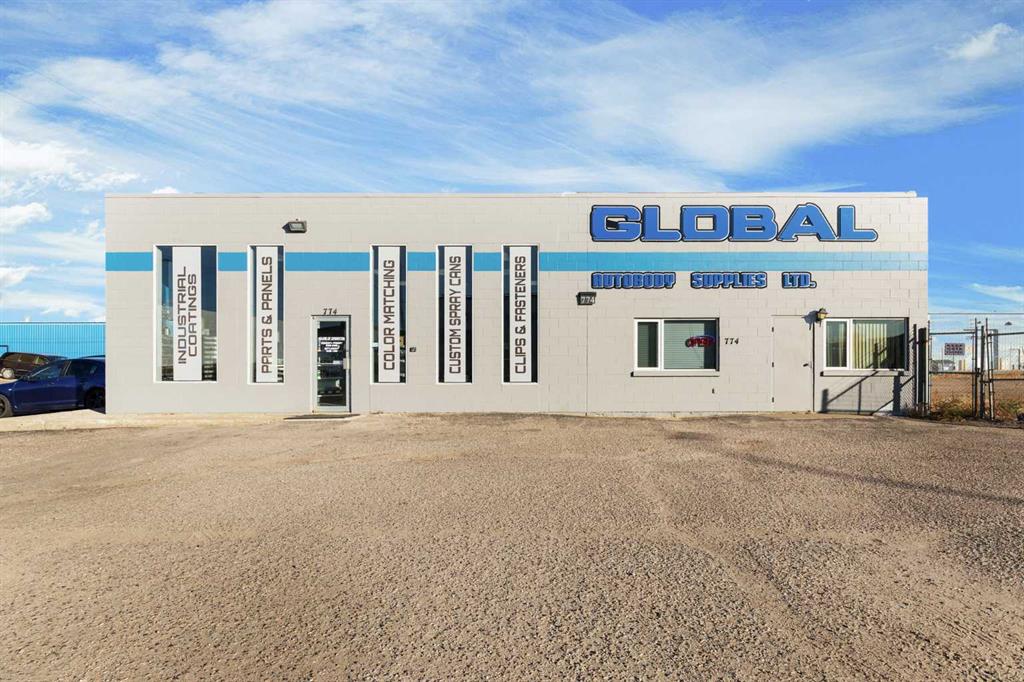131 Panatella Close NW, Calgary || $769,900
OPEN HOUSES Sat Nov 15th 2-4PM! Welcome to this thoughtfully maintained and beautifully appointed family home, nestled in the sought-after NW community of Panorama Hills. With an ideal layout, generous living spaces and a stunning south-east facing yard, this residence offers comfort, style and lifestyle appeal. Step into a large, illuminated foyer that leads to a formal living area featuring vaulted ceilings, adding a sense of spaciousness and light throughout. The substantial kitchen is designed for both cooking and connecting: abundant cupboard space, a dedicated pantry, and easy flow to everyday living make it an entertainer’s and family-friendly hub. A private balcony off the kitchen level overlooks the peaceful, private yard space, offering a lovely spot for morning coffee or quiet reflection. An adjacent grand dining room — complete with an elegant crystal chandelier — makes for an ideal spot to host gatherings and create memorable moments. This home offers five bedrooms in total: two upstairs (including a primary suite with ensuite bath and huge closet) and three large, bright bedrooms on the lower level. With one full bath upstairs and a full bath downstairs, plus a 1.5-bath configuration on the main level, the home accommodates a growing family or multigenerational household with ease. The lower level also includes a cozy recreation/family room perfect for relaxing or entertaining, alongside a mechanical/laundry room with central vacuum system for added convenience. Recent upgrades including a new roof and upgraded siding bring refreshed curb appeal and long-term peace of mind. Other modern conveniences include the mid-efficiency furnace and 100-amp electrical service that support today’s household needs, along with a cold room for seasonal food storage. Outside, this property sits on one of the best pie-shaped lots in the neighbourhood — with a generous sized yard, mature raspberry bushes, and sprawling garden plot on the side for annual vegetable harvesting. A large raised deck (covered by the balcony above) creates an exceptional outdoor living area that spans seasons, and the versatile shed adds additional storage or workshop potential. Located only a few doors down from a walking path, this home supports easy access to outdoor routes and family-friendly strolls. Situated in vibrant Panorama Hills, known for its rolling hills, abundant green space, walking trails, and connectivity to major routes such as Stoney Trail and Country Hills Boulevard, giving easy access to downtown and other parts of the city. Residents benefit from a wide selection of schools and local neighbourhood amenities. If you’re seeking a home that blends generous space, refined details, outdoor living and a strong community backdrop, this property offers an exceptional opportunity.
Listing Brokerage: CIR Realty









