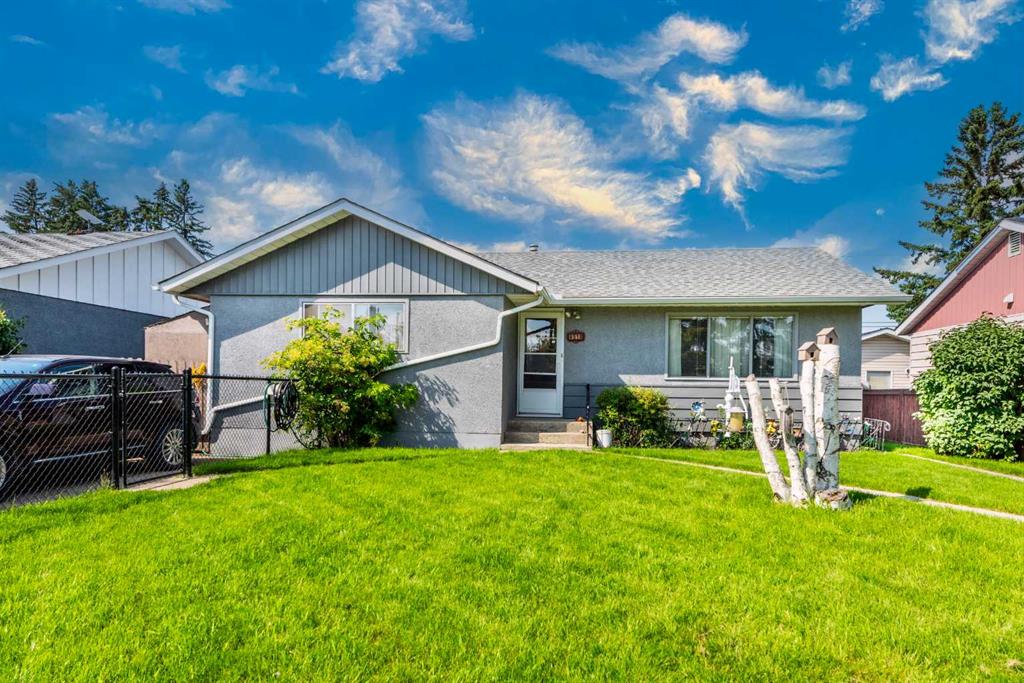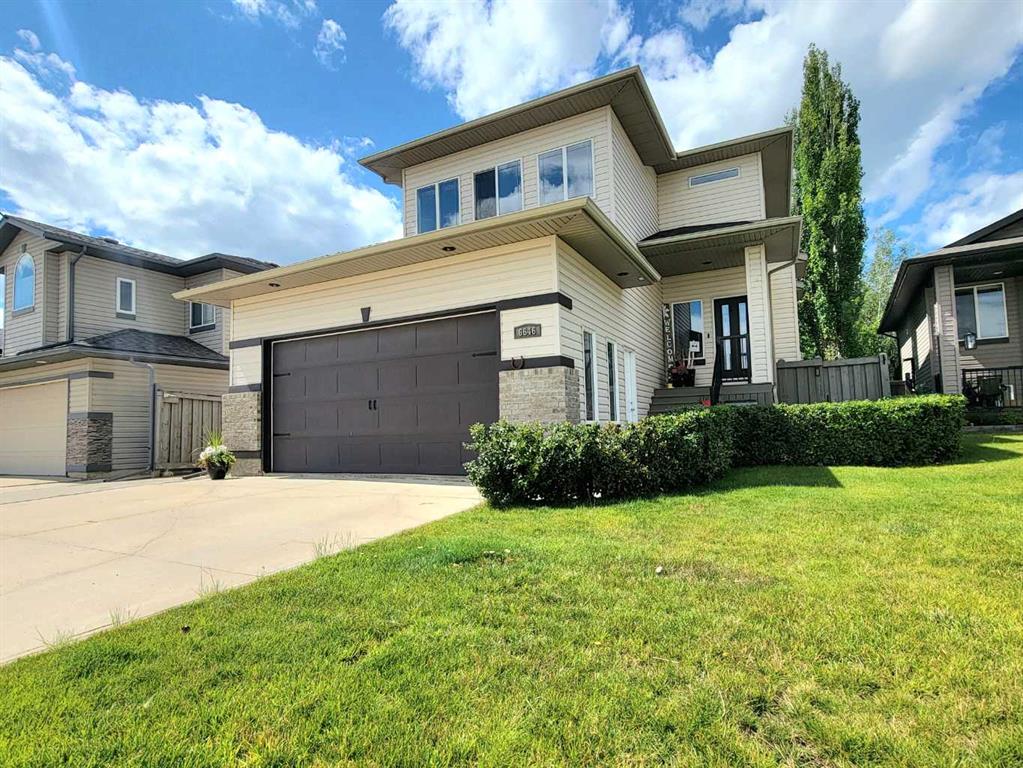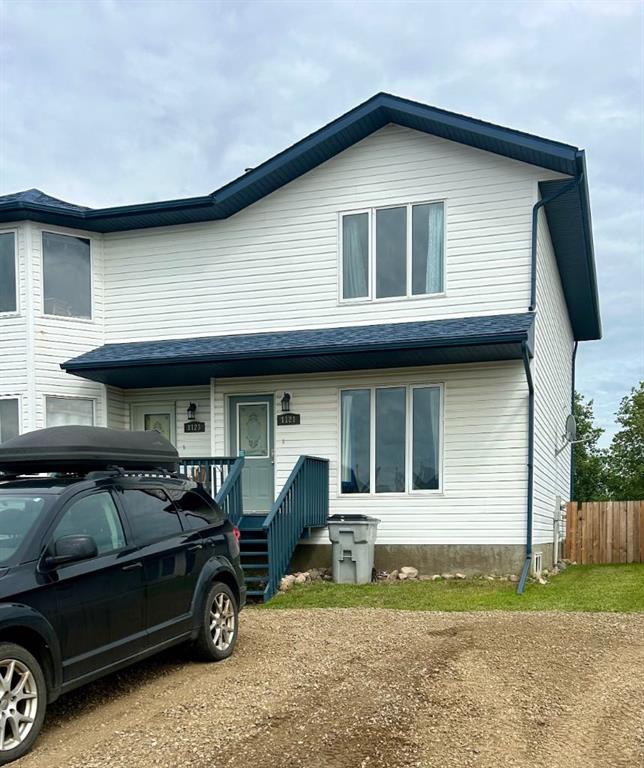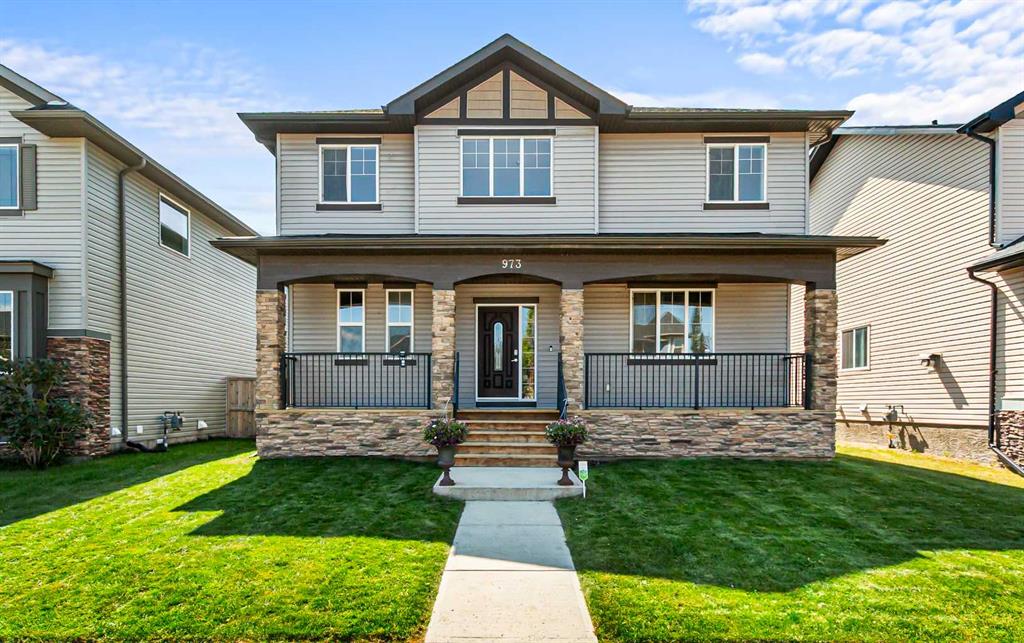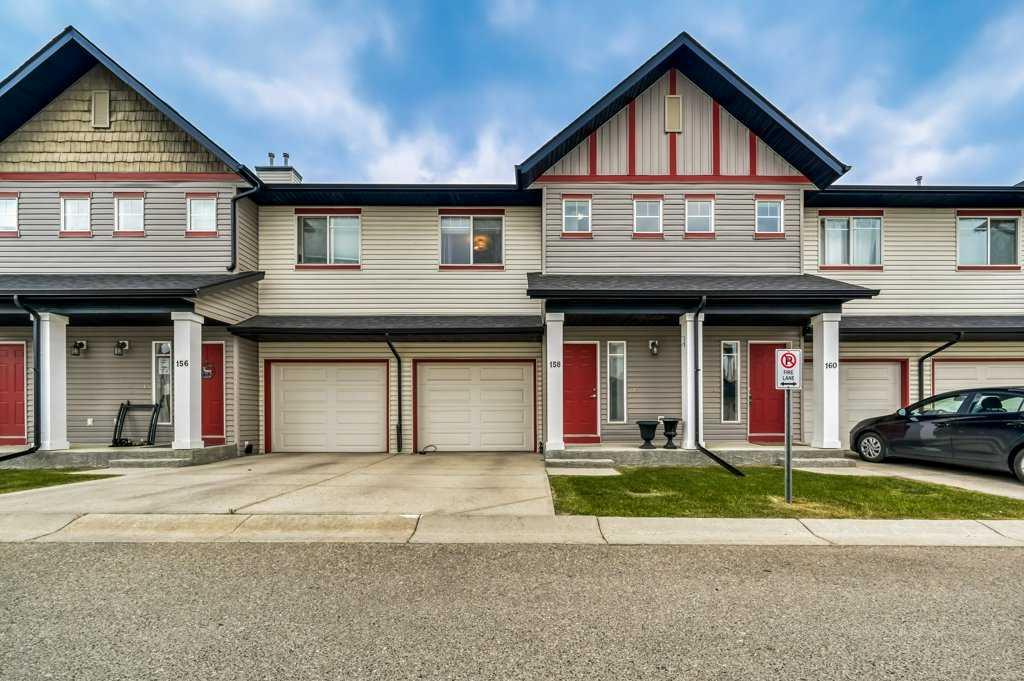973 Channelside Road SW, Airdrie || $805,000
Welcome to this FULLY finished home in the Canals with a LEGAL SUITE and TRIPLE GARAGE. Whether you are looking for extra space, a legal suite, or just a place with room to grow, this property offers it all. The spacious two-storey foyer creates an impressive entrance and flows effortlessly into the rest of the home. The main level features rich hardwood floors, a bright and spacious living room, and a gourmet kitchen with granite countertops, stainless steel appliances, corner pantry, and ample cabinetry. A dedicated home office, laundry area, and a 2pc bath complete this level. Upstairs, the primary bedroom offers a generous ensuite with a jetted tub, separate shower, and a walk-in closet. Two additional bedrooms and a full 4pc bathroom complete the upper floor. The fully finished basement delivers incredible versatility with a theatre room (ready for surround sound), games area with bar, two flexible-use rooms (perfect for storage, crafts, or a gym), and a 3pc bath. Step outside to a beautiful deck and spacious yard, an ideal spot to relax and spend time together. And the showstopper? The LEGAL SUITE above the garage, complete with its own private entrance, kitchen, pantry, spacious living room with balcony, bedroom, 4pc bath, and laundry, all designed to match the same high-end finishes found in the main home. Recent updates include FRESH PAINT and NEW CARPET in both the main house and the legal suite. Located just steps from scenic pathways, green spaces, and the picturesque canals, in one of Airdrie’s most desirable communities. Book your private showing today!
Listing Brokerage: CIR Realty









