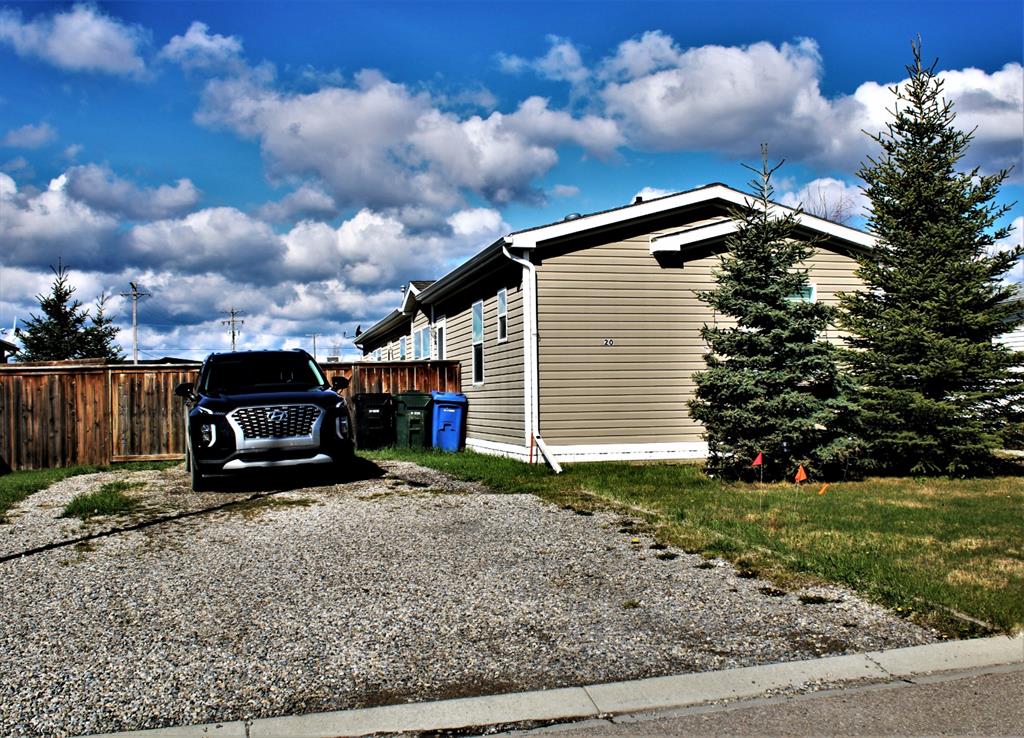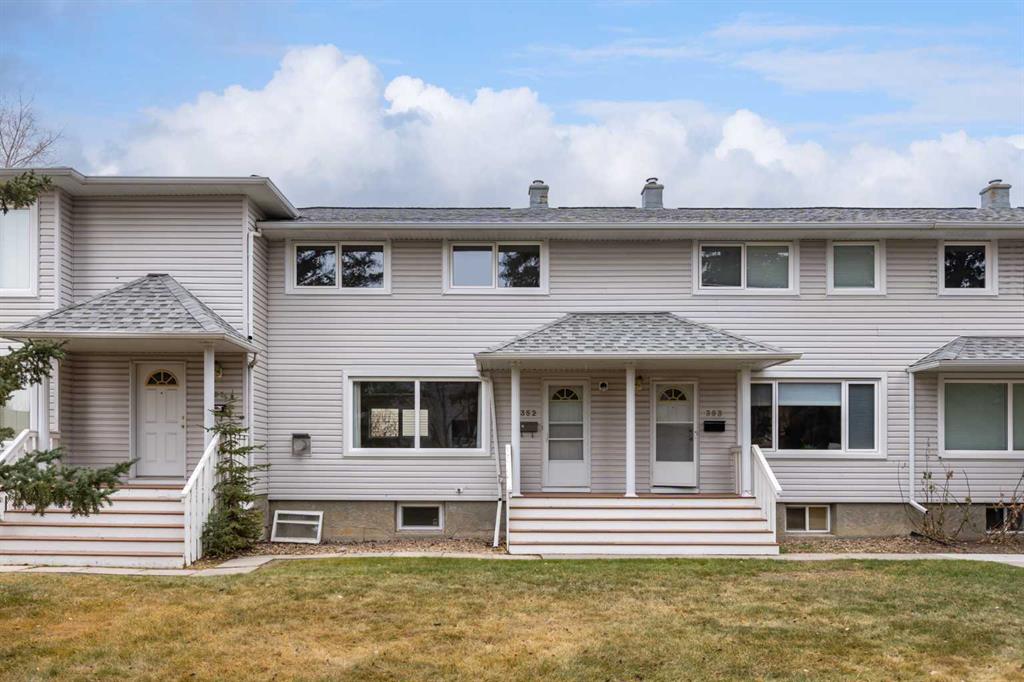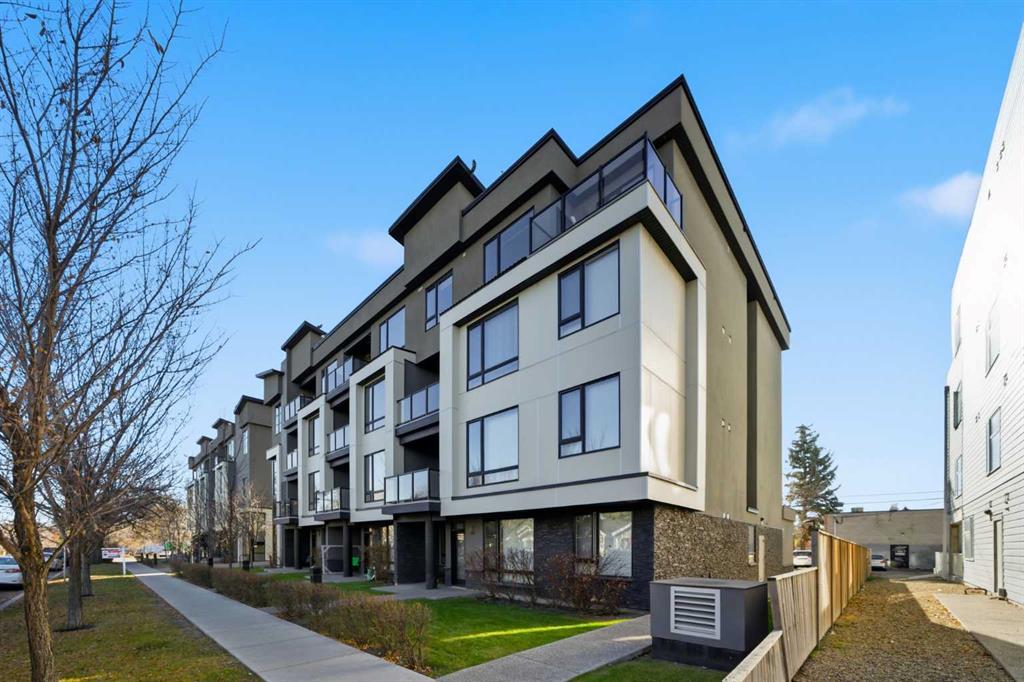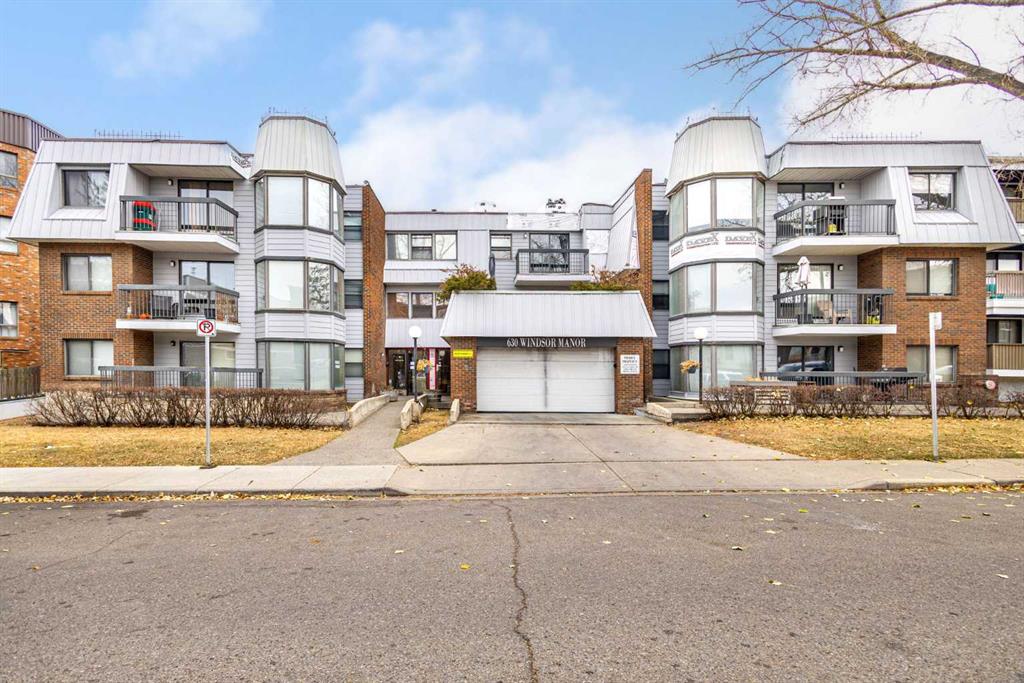220 11 Street NE, Calgary || $1,195,000
MOVE-IN READY IN BRIDGELAND! This exceptional semi-detached home complete with a third-floor loft & balcony, an expansive primary retreat, 2 junior suites, and a fully developed basement—is designed to impress even the most discerning buyer. With its striking curb appeal and thoughtfully curated interior, every inch of this modern residence exudes comfort, sophistication, and high-end craftsmanship. The main floor sets the tone with wide-plank engineered white oak flooring & 10-ft ceilings. At the heart of the home lies the chef-inspired kitchen, centered around a large island and outfitted with premium appliances, including a gas cooktop, French-door fridge, built-in wall oven & the added luxury of a pot filler. A full-height Quartz backsplash & custom cabinetry create a sleek, modern aesthetic, while a built-in pantry ensures abundant storage. At the front of the home, the bright dining room is framed by ceiling-height panelled windows and anchored by a designer chandelier. The inviting great room provides a warm, stylish space to unwind, featuring an inset fireplace with custom millwork and oversized sliding patio doors opening onto the back deck. A well-designed rear mudroom with built-ins and a chic powder room complete this level. Upstairs, the primary suite spans nearly half the floor, offering a true luxury retreat. Enjoy abundant natural light, walk-in closet, and a serene 5-pc ensuite w/ heated tile floors, double vanity, freestanding soaker tub, and oversized glass shower. The JR. suite (OR flexible work/den area) also impresses, complete with its own custom closet, private 4-pc bath, and soaring 12-ft ceiling with full-height windows. The third-floor loft adds incredible versatility—perfect for older kids, guests, a home office, or a peaceful private getaway. A second JR. suite w/ full 4-pc bathroom sits nearby for added convenience. The loft’s bonus room opens onto a spacious balcony, ideal for morning coffee, summer evenings, or enjoying the charm of the neighbourhood. Additional living space continues in the fully developed basement, offering comfort & functionality with a large rec room with a dedicated TV area, a stylish wet bar, fourth bedroom, and another full 4-pc bathroom—perfect for hosting, relaxing, or extended-stay guests. What truly elevates this home is its unbeatable Bridgeland location. This highly desirable inner-city community is known for its vibrant local businesses, cafés, restaurants, parks, and quick access to downtown. You’re steps from Murdoch Park, with easy access to the Bow River Pathway system. Tom Campbell’s Hill Natural Park and Off-Leash Area are just a short 15-minute walk away and the sought after DELTA WEST ACADEMY is just around the corner! Despite the central setting, the home sits on a quiet street, offering a peaceful urban lifestyle without sacrificing convenience. Stylish, modern, and exceptionally located—this is the ideal home for families, professionals, or anyone seeking refined inner-city living!
Listing Brokerage: RE/MAX House of Real Estate



















