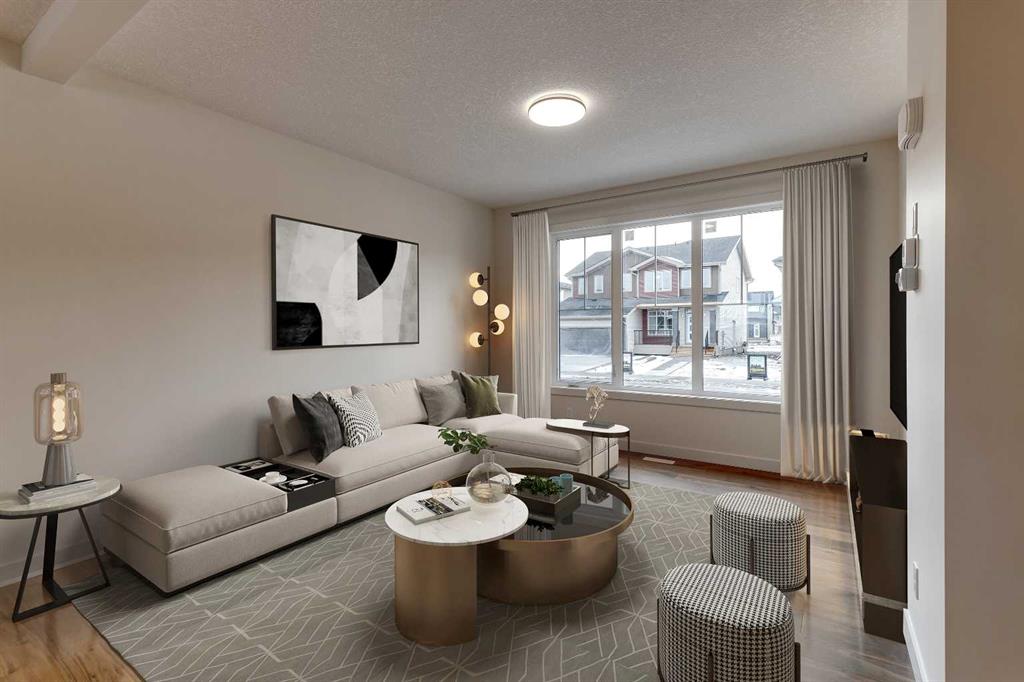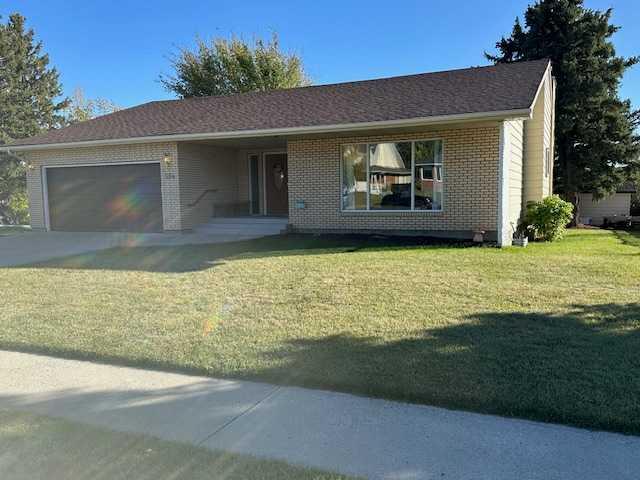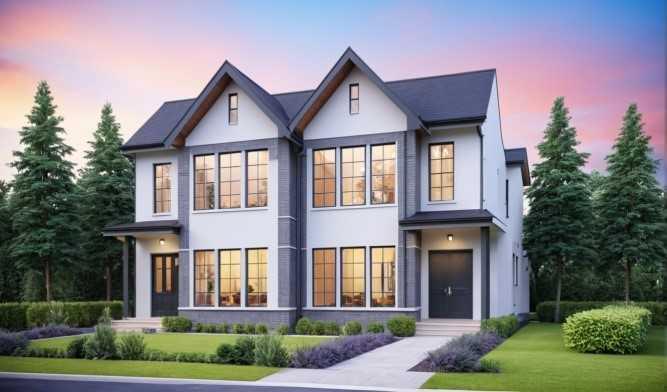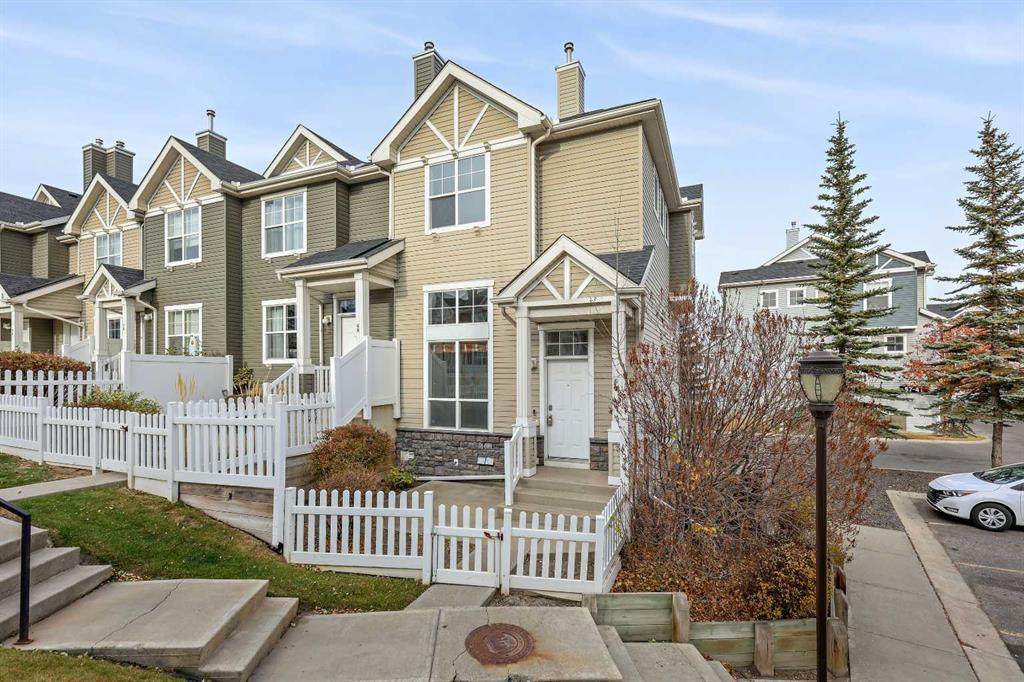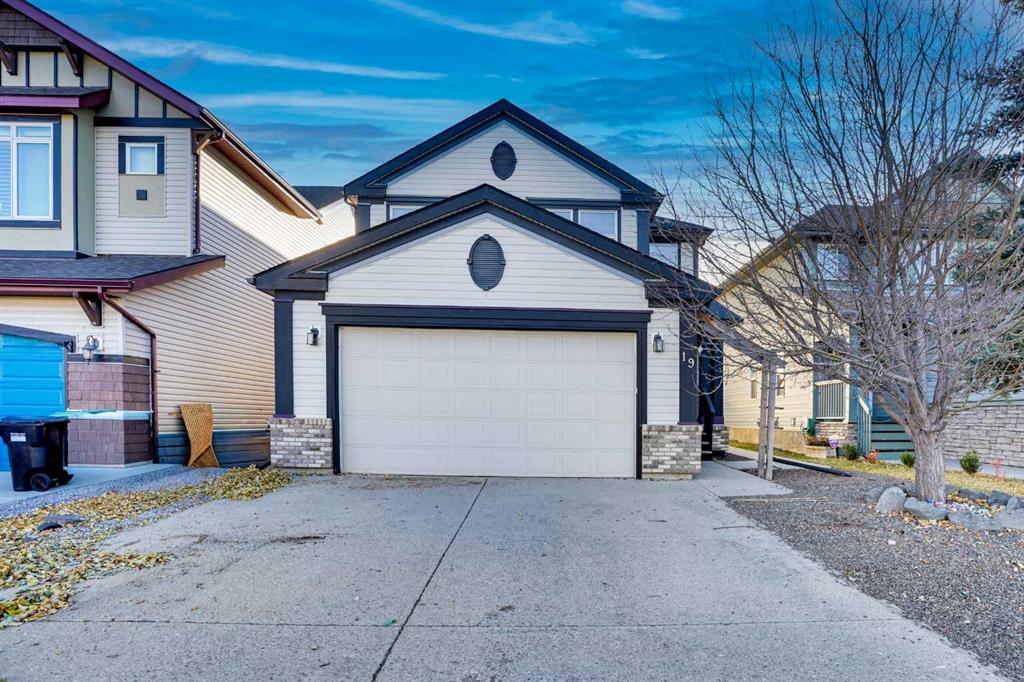8308 34 Avenue NW, Calgary || $915,000
OPEN HOUSE THIS SATURDAY NOVEMBER 8TH NOON TILL 2:00PM. BUBBLY DRINKS WILL BE SERVED. Enjoy elevated Infill Living in the Heart of Bowness, Calgary. Experience the perfect balance of luxury, design, and location in this exquisitely crafted infill home, offering over 3000 sq. ft. of upscale finishes in one of Calgary’s most dynamic and nature-rich communities. Prime Location: Nestled on a quiet, tree-lined street in the heart of Bowness, this home offers both tranquility and convenience. It’s mere minutes to top-rated schools, scenic Bowness Park, Bow River, and major commuter routes like Hwy 1 and Stoney Trail/Ring Road. Enjoy easy access to Canada Olympic Park, and weekend getaways to the Rocky Mountains have never been more effortless. Main Living Features: Designed for those who appreciate elevated living, this home makes a bold statement with 10-foot ceilings and hardwood flooring throughout the main floor. A designer kitchen with built-in wall oven & microwave, gas cooktop, large island, and elegant quartz countertops. A featured tile/stone fireplace wall anchors the open concept living and dining space. Large windows provide an abundance of natural light. The Upper-Level Retreat offers 9-ft ceilings, 8’ solid core doors throughout, all 3 well-appointed bedrooms have vaulted ceilings, adding both space and character, a bright central bonus room—ideal for a reading nook, playroom, or home office. A modern laundry with quartz countertops. The primary retreat is true luxury: spa-inspired ensuite with a floating tub, oversized walk-in shower with bench, and a custom walk-in closet. A Legal Basement Suite - provides an exceptional value-add in this home offering a fully permitted 1-bedroom suite. It too offers 9-ft ceilings, durable carpet and luxury vinyl plank, full quartz kitchen with island and stainless-steel appliances. A spacious living room, 4-piece bath, private laundry, and office space. So, whether you’re an investor or multigenerational household, this suite provides flexibility, privacy, and passive income potential. Outdoor Living: Fully fenced and landscaped backyard with a large patio make this ideal for summer BBQs. A double detached garage offers ample storage and private parking. Final Thoughts: This residence is more than just a home—it’s a lifestyle upgrade. Whether you\'re a family looking for space and sophistication, or a savvy buyer seeking rental income, this property delivers unparalleled value. With premium finishes, a legal suite, and a prime location, it’s a rare offering in Calgary’s northwest. View it today and experience what Elevated Living truly means.
Listing Brokerage: RE/MAX Realty Professionals









