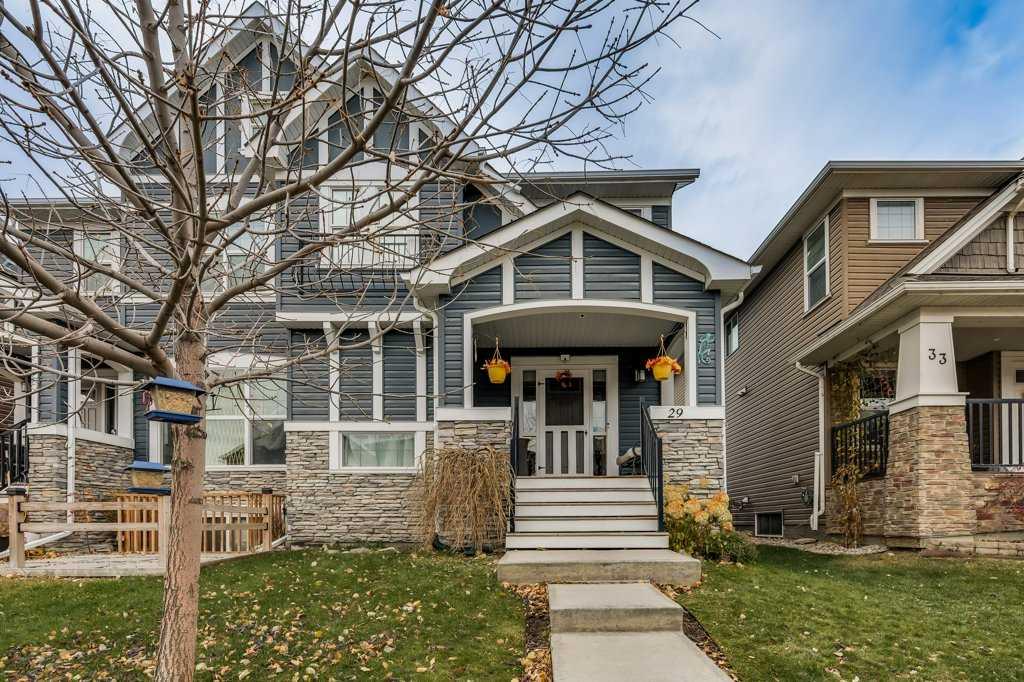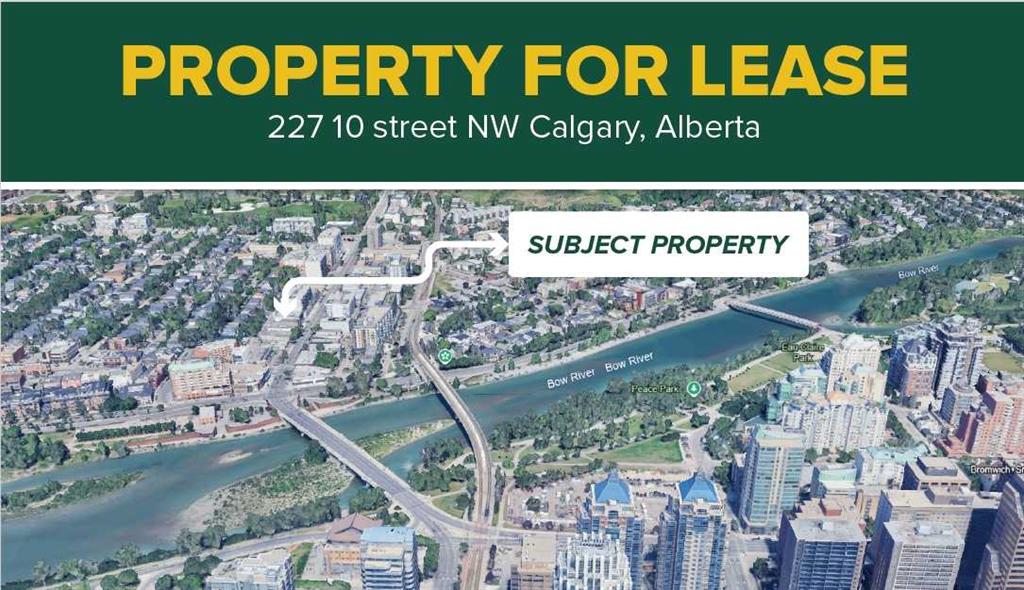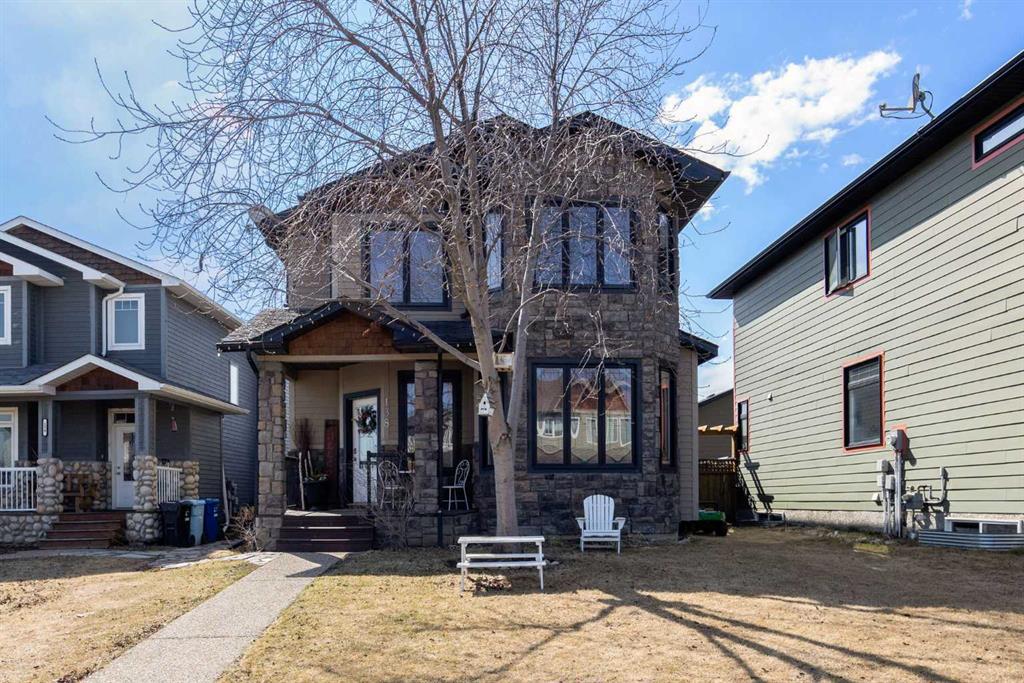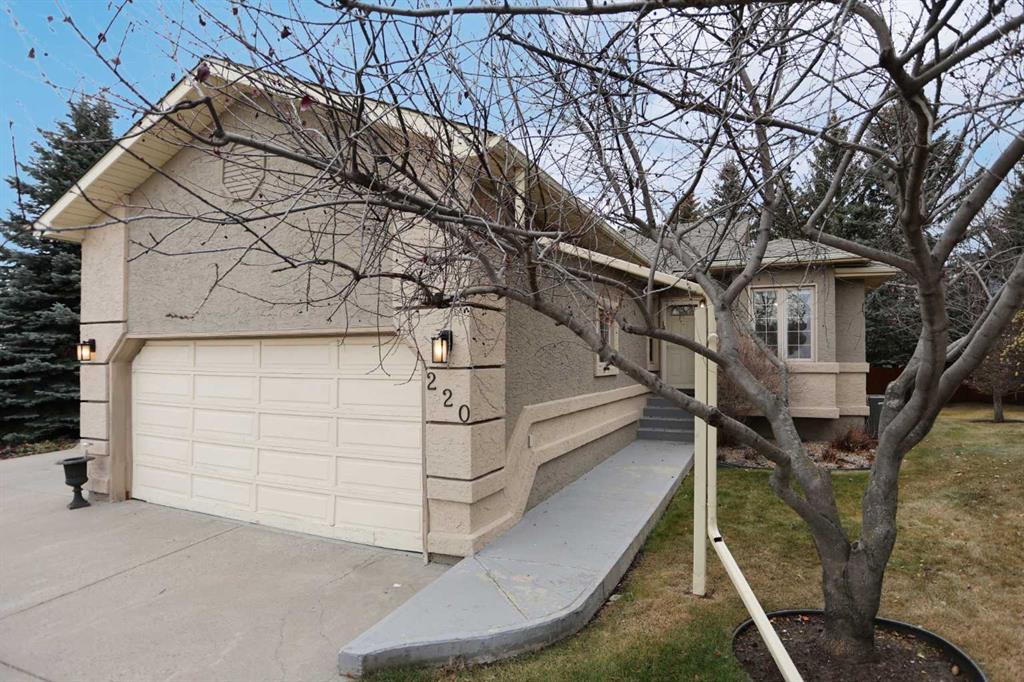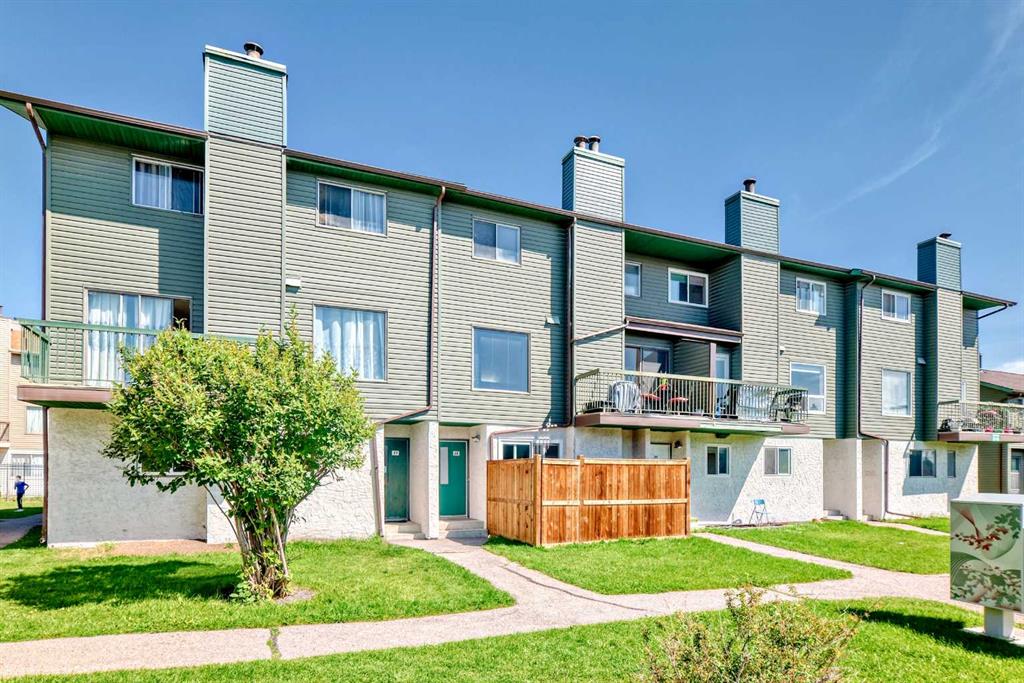29 Legacy Mews SE, Calgary || $534,900
Welcome Home to Legacy – Where Style, Comfort, and Convenience Come Together. Pride of ownership shines throughout this original owner semi-detached two-storey home, offered to the market for the very first time. From the moment you arrive, you’ll be impressed by the charming curb appeal — a beautifully designed exterior complemented by a welcoming front porch that sets the tone for what’s inside. Step through the front door into a bright and spacious foyer, featuring double closets on both sides and a thoughtfully designed layout that immediately feels like home. The main floor is open and airy, highlighted by wide-plank laminate floors, elegant built-in niches, and a natural flow that’s both stylish and functional. At the heart of the home is the chef’s kitchen, beautifully appointed with stainless steel appliances, granite countertops, under-cabinet lighting, and ample cabinet space. The large walk-in pantry and oversized island with seating make it perfect for entertaining or enjoying everyday meals with family. Adjacent to the kitchen, the open-concept dining and living areas create an inviting space ideal for gatherings. A conveniently located two-piece powder room, tucked away for privacy, completes the main level. Upstairs, you’ll find three generous bedrooms, including a bright and spacious primary suite with a walk-in closet and a private three-piece ensuite. Two additional bedrooms, a full four-piece bathroom, and a convenient upper-floor laundry area complete the second level. The basement is unfinshed and awaiting your personal touches. Step outside into your private backyard oasis — fully landscaped and fenced, featuring privacy screen, paving stones, surrounded by low-maintenance artificial grass and thoughtfully designed garden beds. It’s the perfect outdoor retreat for relaxing, entertaining, or enjoying summer evenings with friends and family. The oversized double detached garage (20\' x 26\') is a standout feature — fully insulated, boarded, and heated with a radiant heater, offering plenty of space for vehicles, storage, and a workshop. It’s also wired for 240V, ready for your tools or electric vehicle, and accessed by a paved lane that makes parking and playtime easy and clean. Located in desirable family-friendly community, Legacy offers an incredible lifestyle. You’re just steps away from parks, playgrounds, and scenic pathways, and within walking distance to shops, fitness studios, childcare, restaurants, and cafés. Enjoy quick access to the Bow River Valley trails, and look forward to the opening of the new Legacy elementary school in 2026. Recent updates include a new refrigerator, dishwasher, and microwave within the past two years, adding extra value and peace of mind. This beautiful home truly combines comfort, functionality, and location. Don’t wait — book your private showing today and see why this exceptional property should be your next home!
Listing Brokerage: RE/MAX House of Real Estate









