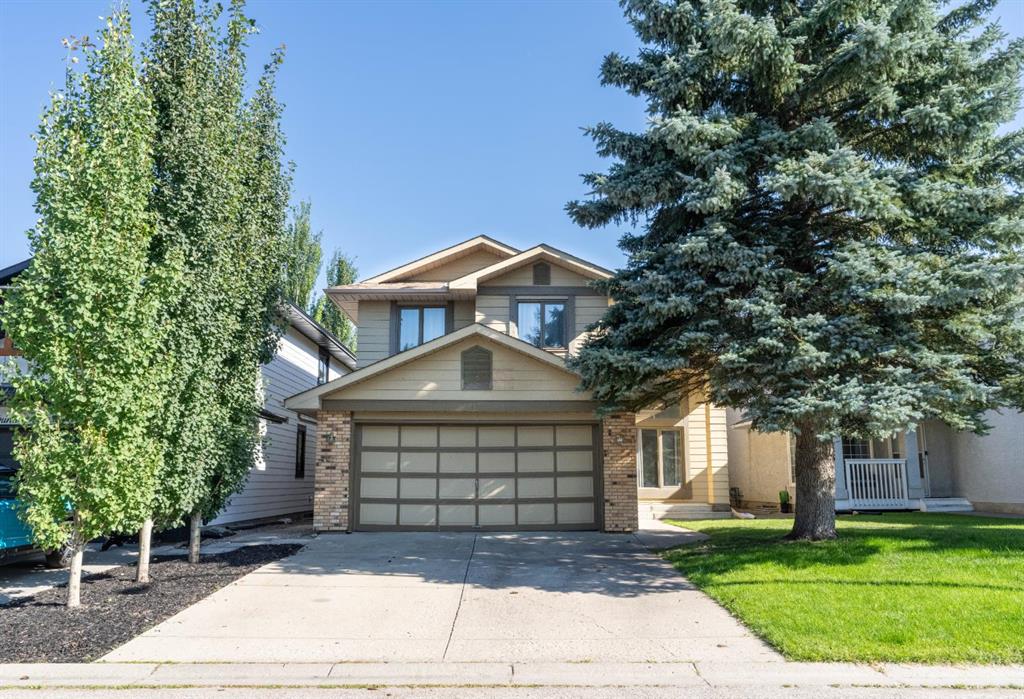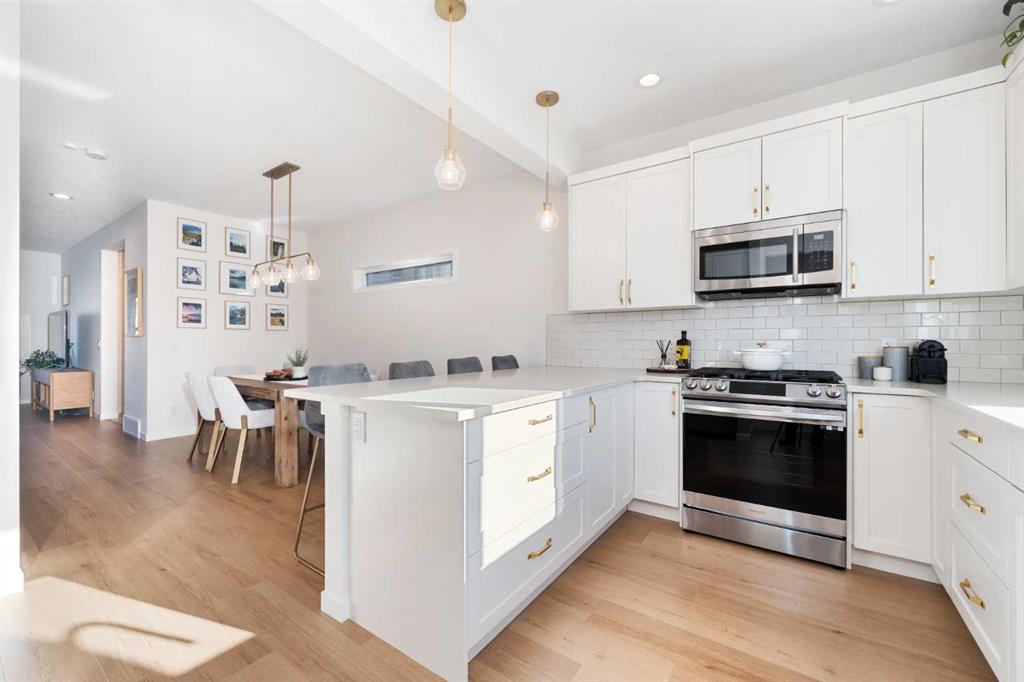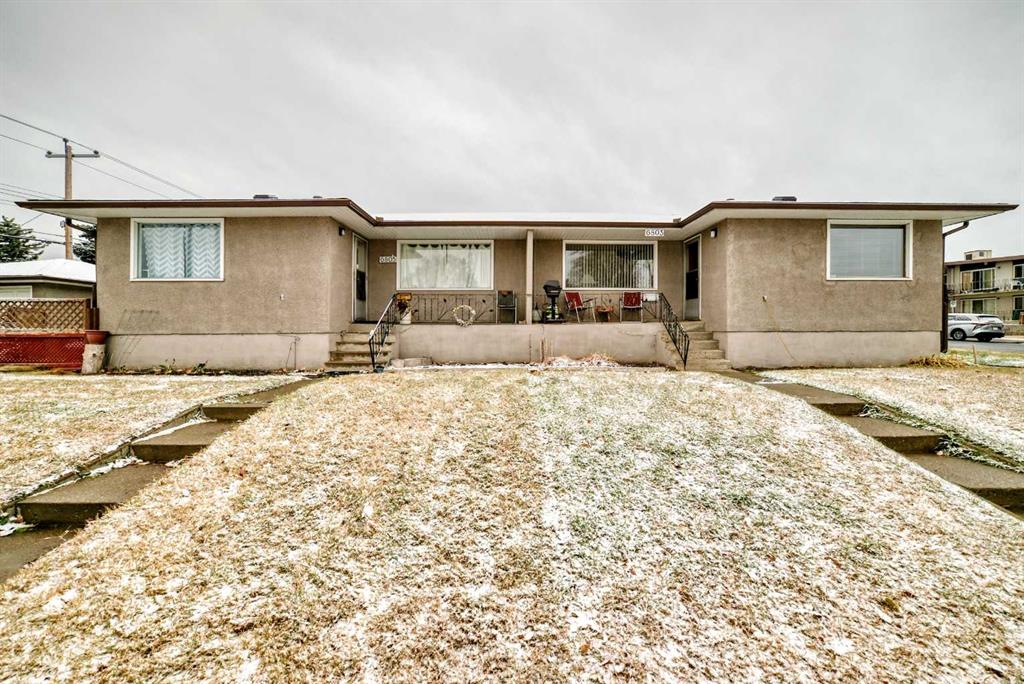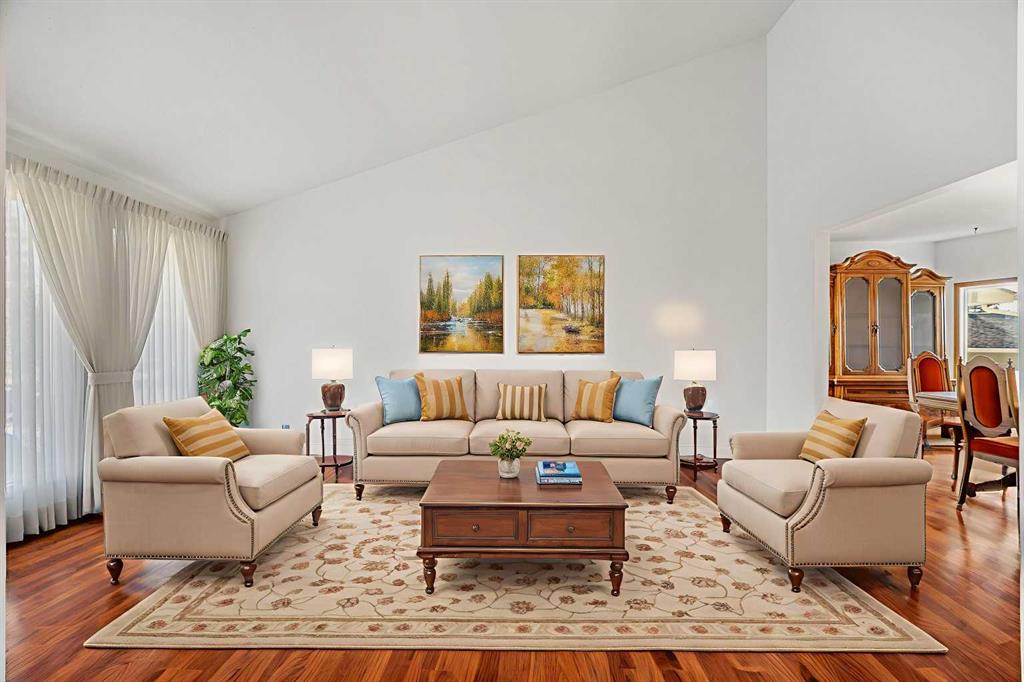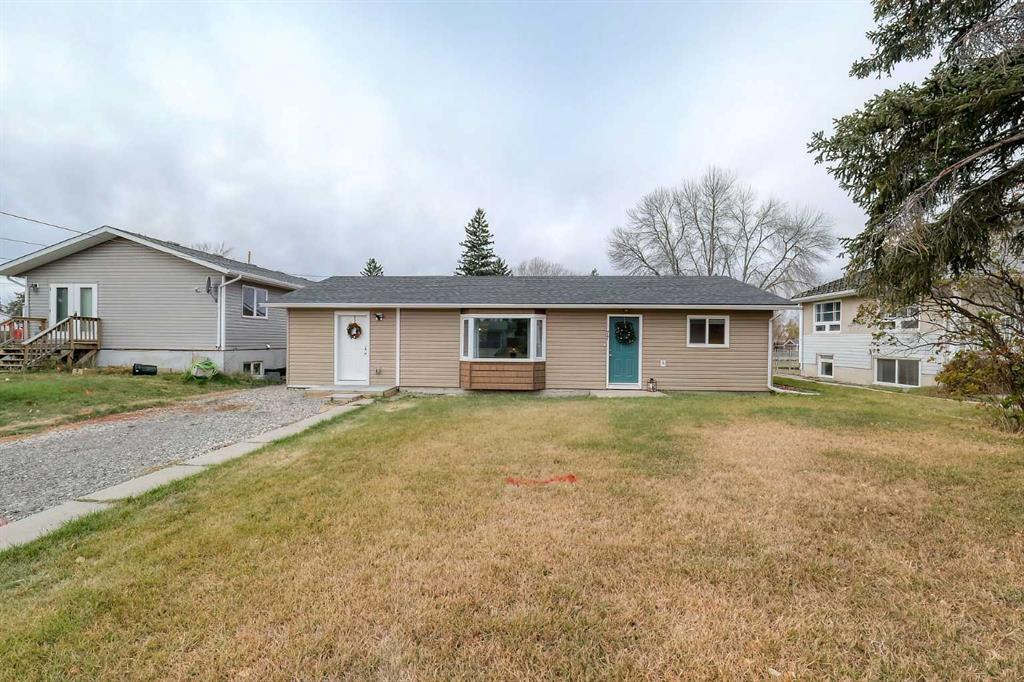720 Parkvalley Road SE, Calgary || $824,900
This beautifully maintained home is perfectly situated on a QUIET STREET, just STEPS FROM FISH CREEK PARK, offering over 2,600 sq. ft. of developed living space. From the moment you arrive, you’ll notice the pride of ownership and the warm, inviting atmosphere throughout.
The first thing you’ll notice are the IMMACULATE HARDWOOD FLOORS found in the living room, dining room, staircase, and all upper bedrooms.
The main floor features a bright, VAULTED LIVING AND DINING AREA filled with natural light, and an updated kitchen with plenty of cabinetry, newer appliances, and sliding doors that open onto a spacious 20’ x 13’ back deck – ideal for morning coffee or relaxed evening entertaining. The large, private SOUTH-FACING BACKYARD includes a covered BBQ area, perfect for year-round grilling.
Just a few steps down from the kitchen is the cozy family room, complete with a brick gas fireplace and patio doors leading directly to the backyard. Also on this level, you’ll find the laundry area, a 3-piece bathroom, and a fourth bedroom or office.
Upstairs, there are three generous bedrooms, each with excellent closet space. The primary suite features a private 3-piece ensuite, while a bright main bathroom serves the additional bedrooms.
The basement offers a large recreation room, a secondary utility area with a sink and prep counter, and plenty of storage space.
Additional highlights include a HEATED DOUBLE ATTACHED GARAGE with built-in cabinets and counters, a front and rear SPRINKLER SYSTEM, VINYL FENCING (2023), WASHER AND DRYER(2019), HOT WATER TANK (2024), roof replacement (2014), and LEAF GUTTER FILTER (2024).
Families will love being just a short walk from both Prince of Wales and Saint Philips elementary schools, as well as the Parkland Community Hall. Residents also enjoy exclusive access to Park96, a private park for Parkland homeowners featuring a splash pad, tennis courts, disc golf, playgrounds, skating rinks, and more. if you\'ve been dreaming of a home that combines location, lifestyle, and lasting value, This Parkland gem truly has it all!
Listing Brokerage: 2% Realty









