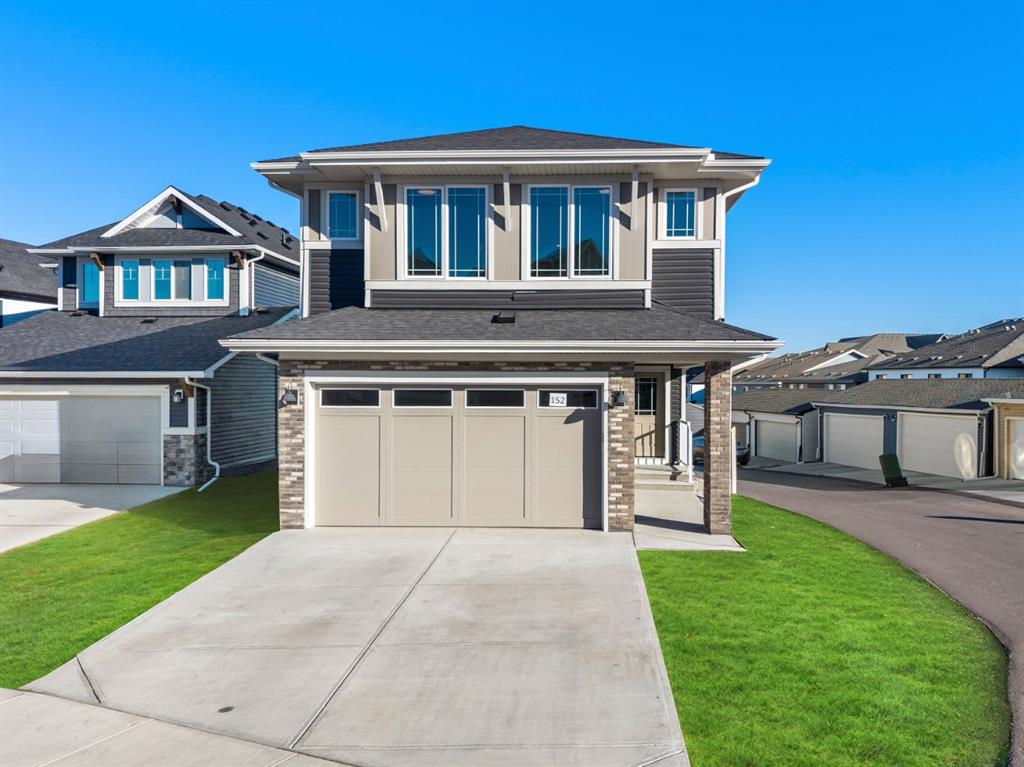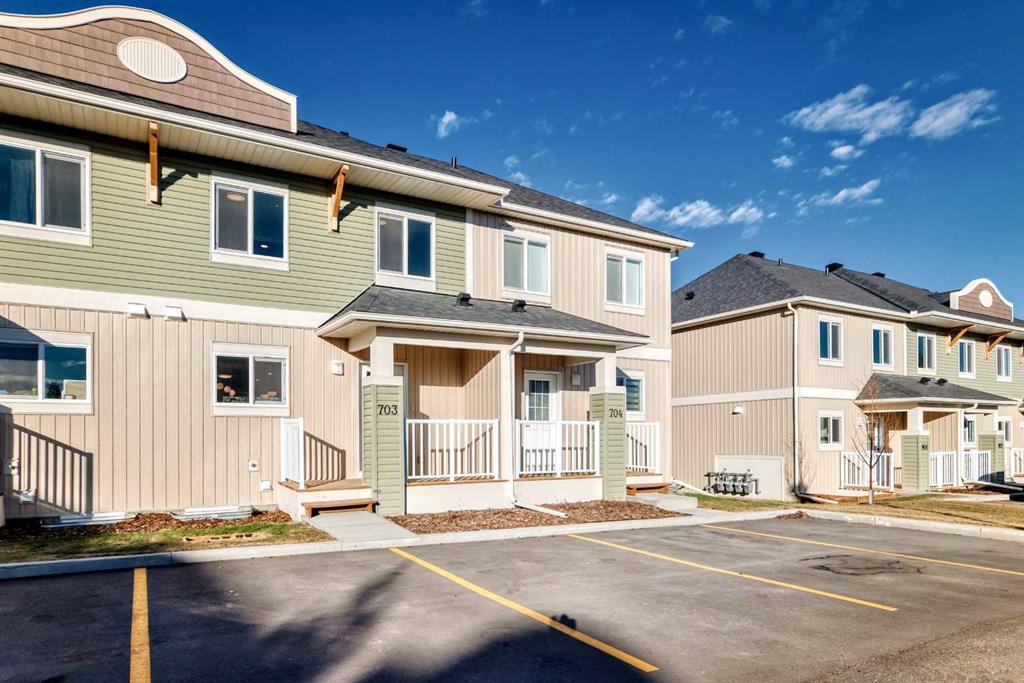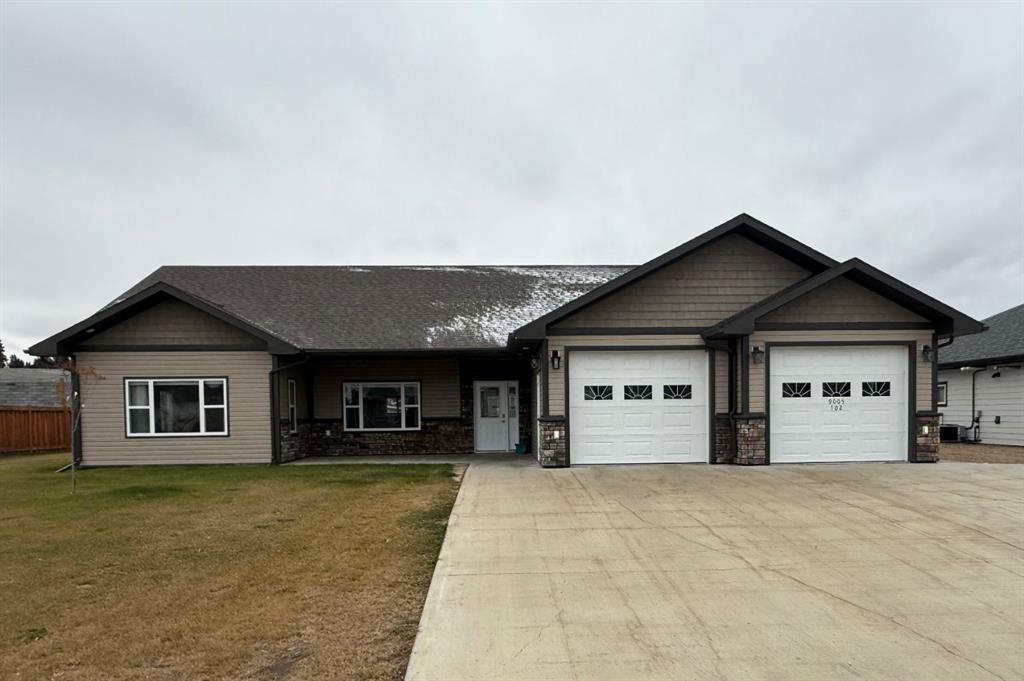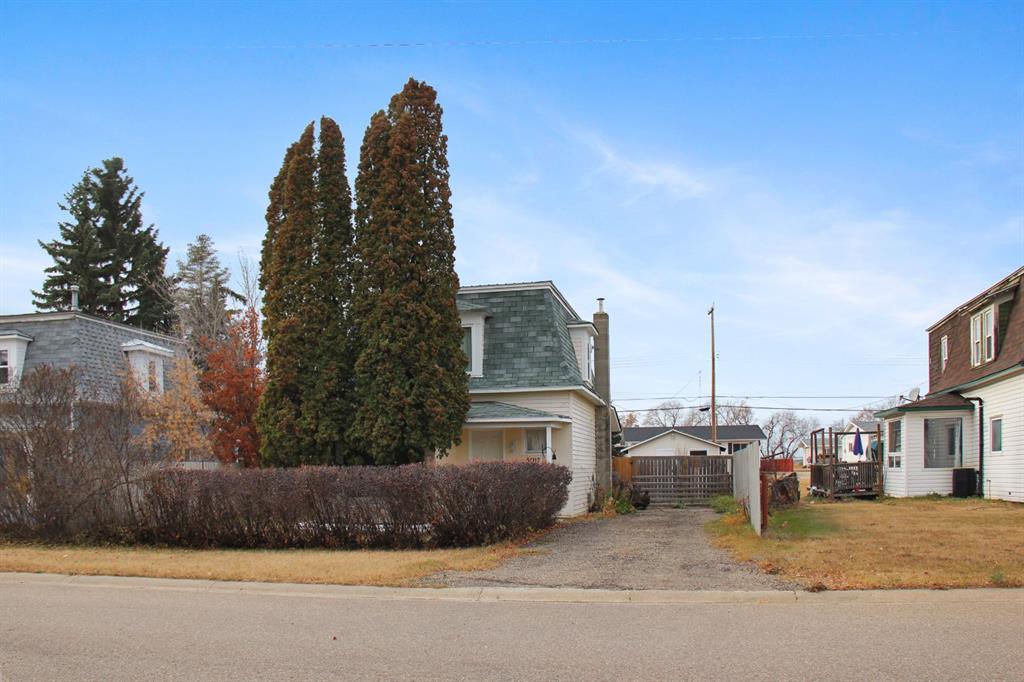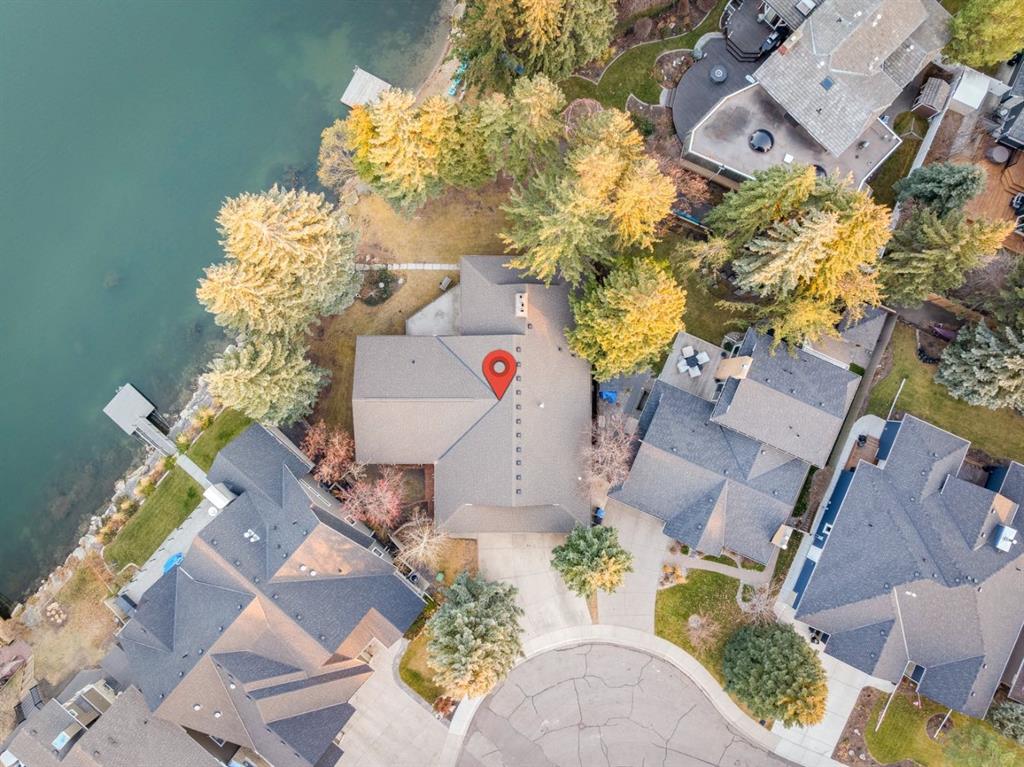152 Sage Hill Heights NW, Calgary || $830,000
Welcome to The Sydney by Calbridge Homes, a stunning two-storey home perfectly situated on a corner lot in the highly desirable community of Sage Hill. Thoughtfully designed with modern finishes and an open-concept layout, this home offers the perfect blend of style, space, and comfort for today’s families.
As you enter, you’re greeted by a grand foyer with an open-to-below design, creating a sense of elegance and openness right from the start. The gourmet kitchen is a true showpiece, featuring a large island, two-tone cabinetry accented with gold hardware, a beautiful designer backsplash, and quartz countertops. A walk-through pantry connects conveniently to the mudroom, providing easy access to the garage and additional storage.
The main floor flows seamlessly from the kitchen to the spacious dining and living areas, ideal for entertaining and family gatherings. Large windows flood the space with natural light, while the dining area leads out to a huge deck overlooking the expansive backyard, perfect for summer barbecues, outdoor dining, and play. Completing the main level is a stylish two-piece bathroom.
Upstairs, you’ll find a massive bonus room, perfect for movie nights or a cozy family retreat. The primary suite offers a luxurious escape, complete with a walk-in closet and a five-piece ensuite featuring dual sinks, a soaking tub, and a glass-enclosed shower. Two additional generous-sized bedrooms share a beautifully appointed four-piece bathroom with a dual vanity, ensuring comfort and convenience for family or guests. A laundry room and a flex space—perfect for a home office or study nook—complete this thoughtfully designed upper level.
The unfinished basement includes a separate side entrance and rough-ins for a future suite, offering excellent potential for added living space or an income-generating rental. \"A secondary suite would be subject to approval and permitting by the city/municipality.\" For your peace of mind, a radon mitigation system has already been installed providing extra peace of mind for homeowners.
Located in the thriving community of Sage Hill, this home provides quick access to a wealth of amenities, including Sage Hill Crossing, Beacon Hill Shopping Centre, and numerous cafés, restaurants, and fitness facilities. Residents enjoy scenic walking paths, parks, and natural wetlands, making it a perfect setting for active families and nature lovers. With easy access to Stoney Trail and Shaganappi Trail, commuting anywhere in the city is effortless.
This exceptional home stands out for its corner lot position, beautiful curb appeal, and expansive backyard, offering ample space for outdoor enjoyment. With its modern finishes, gourmet kitchen, open-concept design, and potential for future basement development, 152 Sage Hill Heights NW delivers both luxury and long-term value.
Experience the perfect balance of sophistication, functionality, and community living—welcome home to The Sydney in Sage Hill.
Listing Brokerage: The Real Estate District









