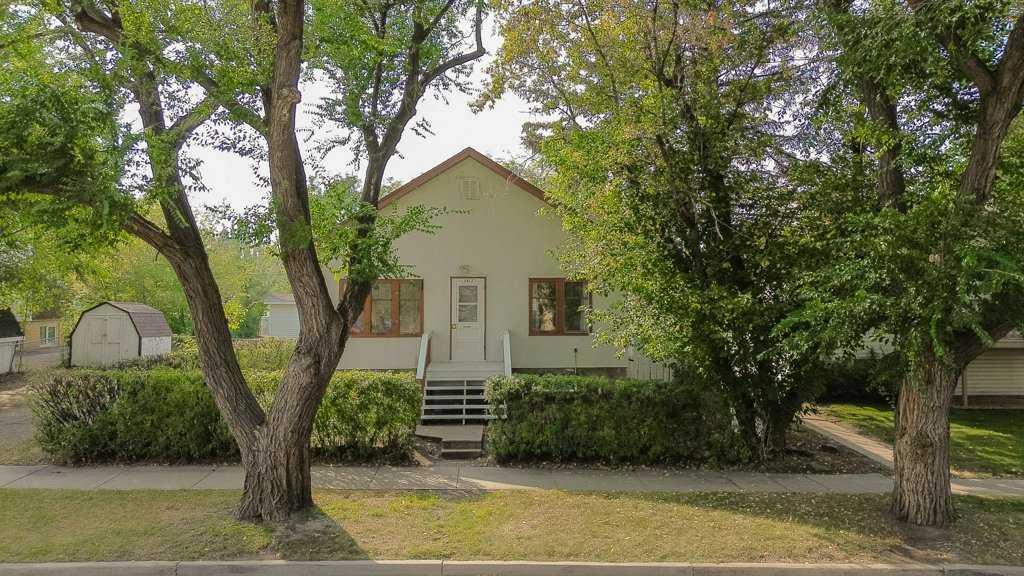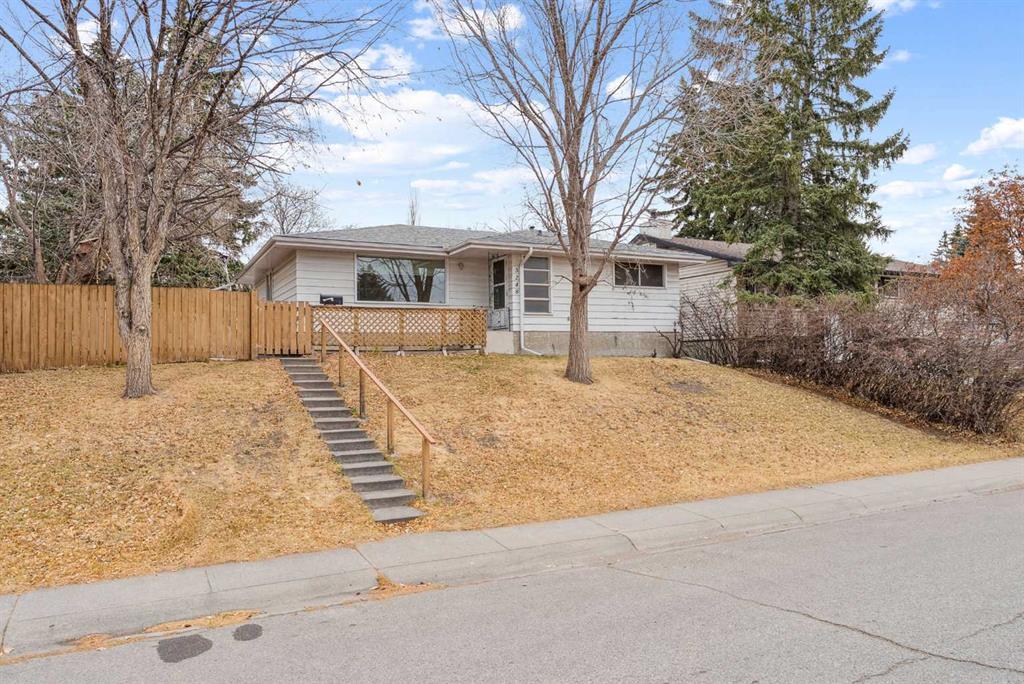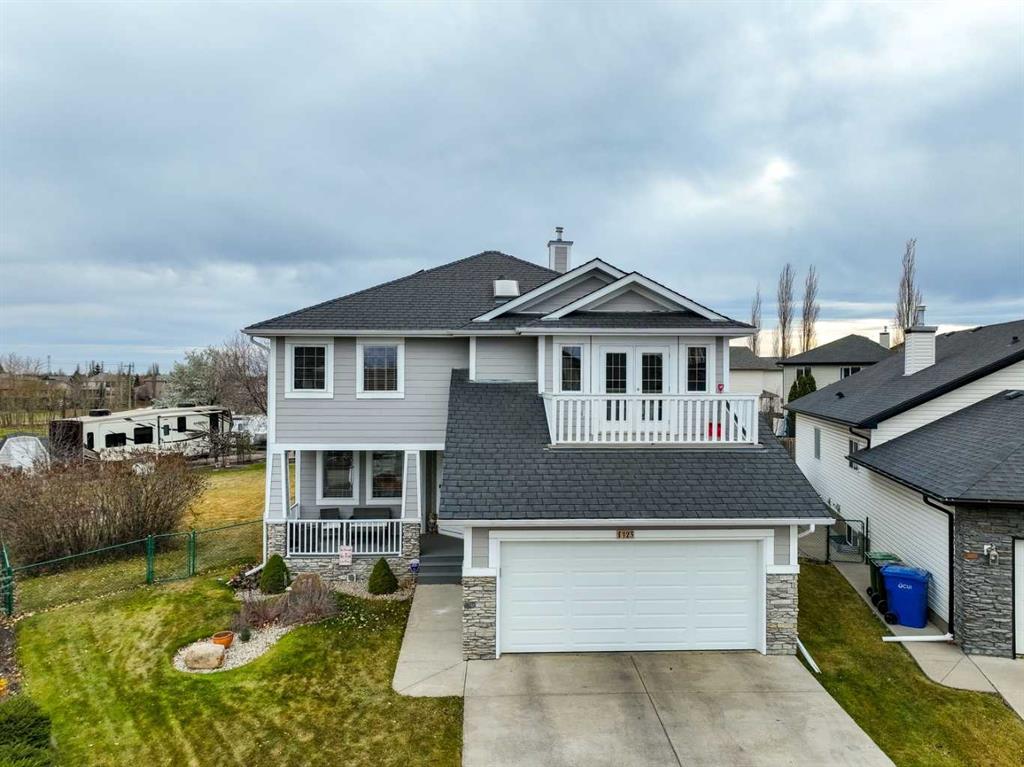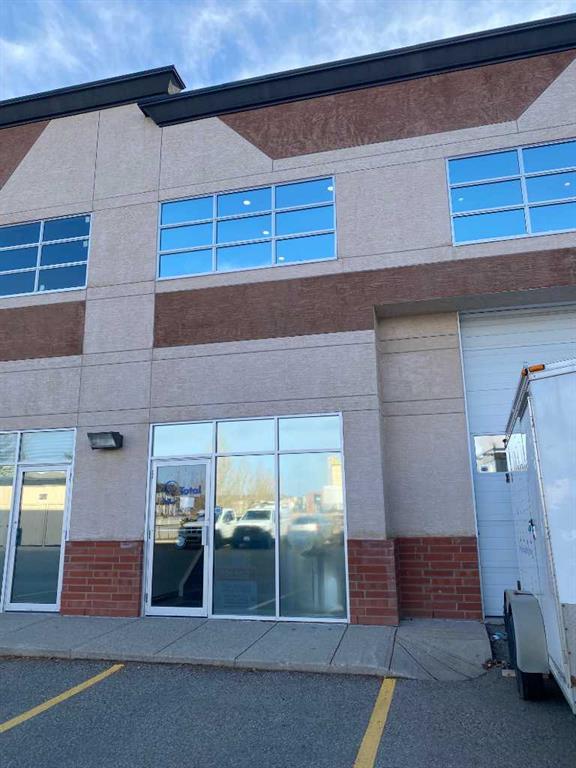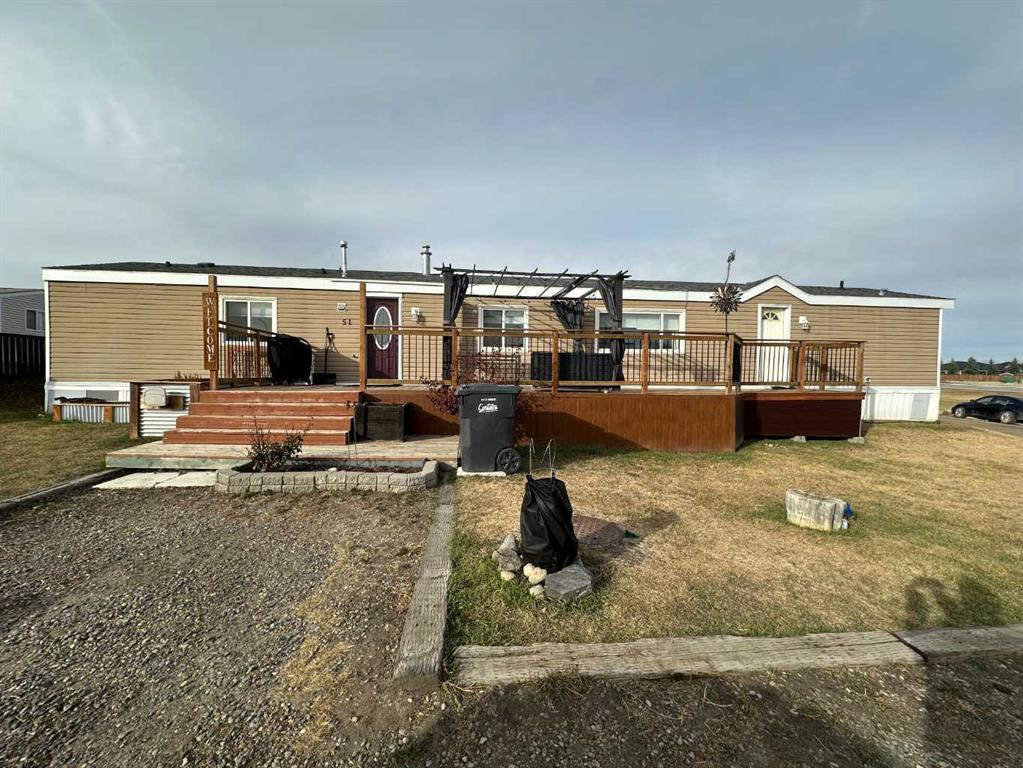123 Springmere Place , Chestermere || $829,900
Tucked away in a quiet cul-de-sac, this beautiful home sits on a private 0.30-acre lot surrounded by mature trees, lush landscaping and gardens. From the moment you step inside, you’ll notice the attention to detail and upgraded features throughout. Elegant pillars frame the formal dining room, while gleaming hardwood floors flow through the main living spaces.
The living room impresses with its soaring cathedral ceiling and striking floor-to-ceiling stone fireplace — a stunning focal point for gatherings. A wall of windows offers expansive view of the back yard, and with the sunny South exposure the home has so much natural light year round. The open-concept kitchen features newer cabinetry, granite countertops, stainless steel appliances, a large island, and a walk-in pantry, offering both style and function. The breakfast nook overlooks the back gardens and is surrounded in windows. Step out the new patio door to the 23x14 low maintenance composite deck (done in 2015). The laundry is conveniently located on the main. Upstairs, a loft overlooks the main floor and provides the perfect work-from-home or reading space as there is amazing window views through the wall of windows in the main floor living area. Two spacious bedrooms share a full bathroom. One of the bedrooms has an upper balcony access-amazing. The primary suite offers a true retreat — complete with a walk in closet separate from the 4-piece ensuite featuring a walk-in shower, and a relaxing jetted tub. The fully developed lower level includes a hobby room, a large recreation area, and a family room with another fireplace. The two piece bath is plumbed for easy install of a shower where the storage cabinet is. This is the first time this home has been offered to the market and the care and attention to this home is exceptional. The garage is 23.5x19, there is rubber shingles (installed in 2015 under warranty for 50 years from install), Hardy Board siding (installed in 2015) Low E windows, Furnace and Hot Water Tank (2015), and 9 Solar Panels for energy efficiency (2023). Rear alley access and Rv parking. Don\'t miss out!
Listing Brokerage: CIR Realty









