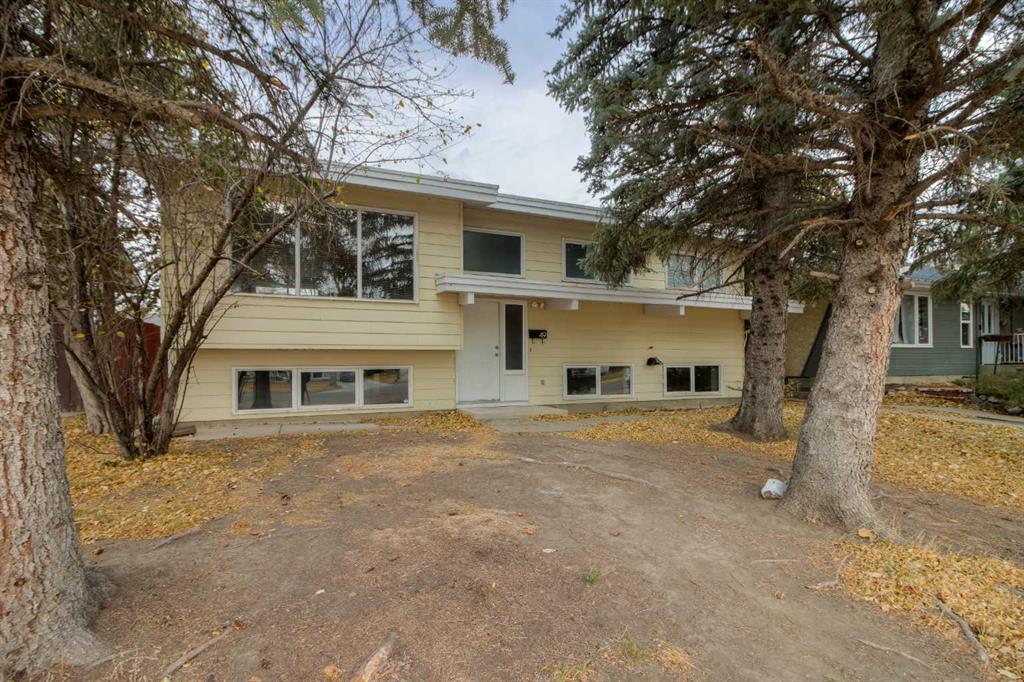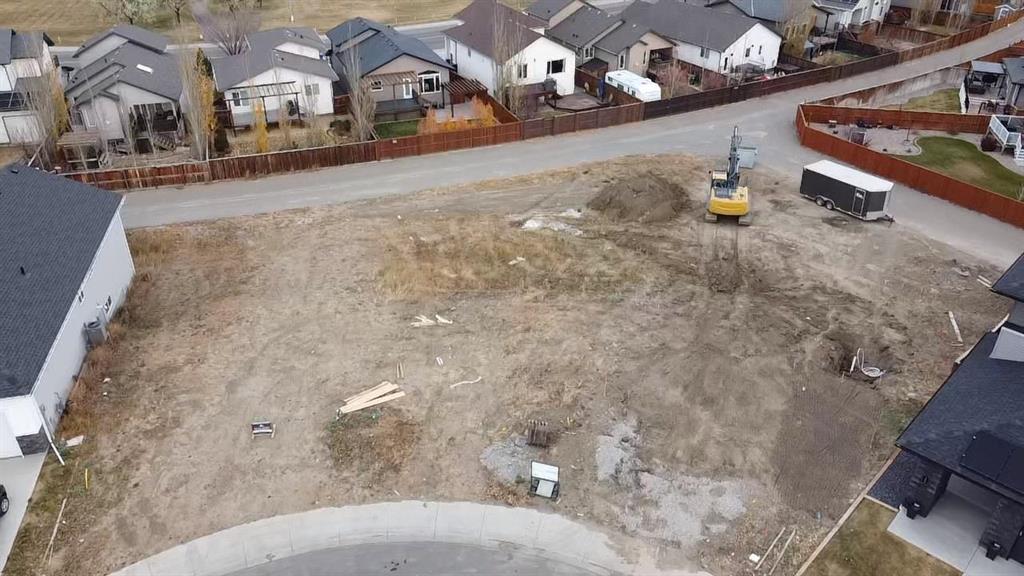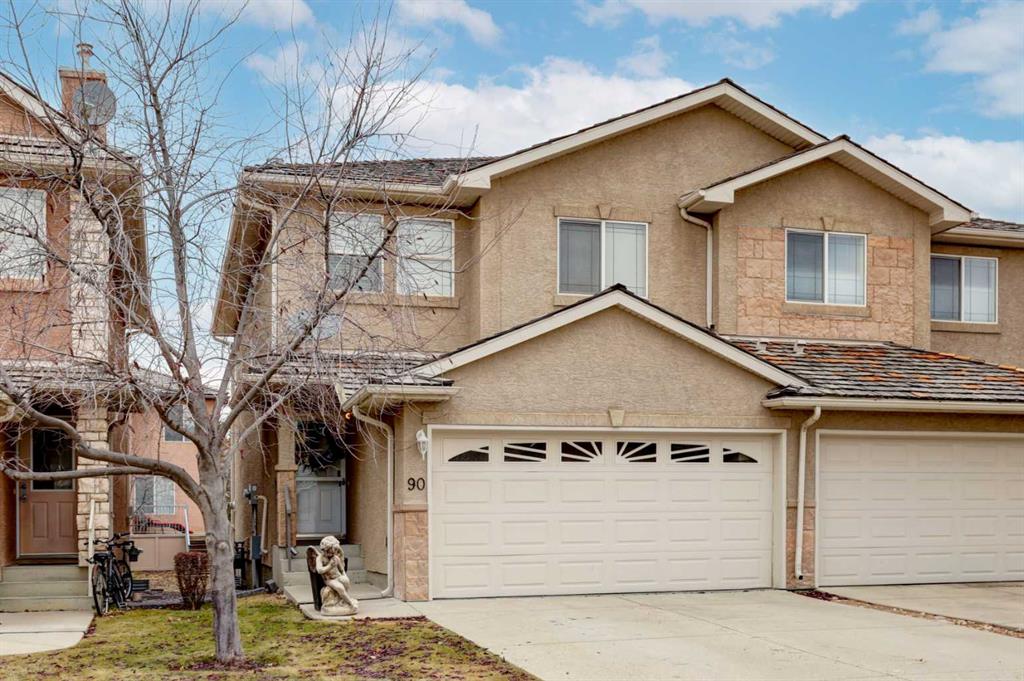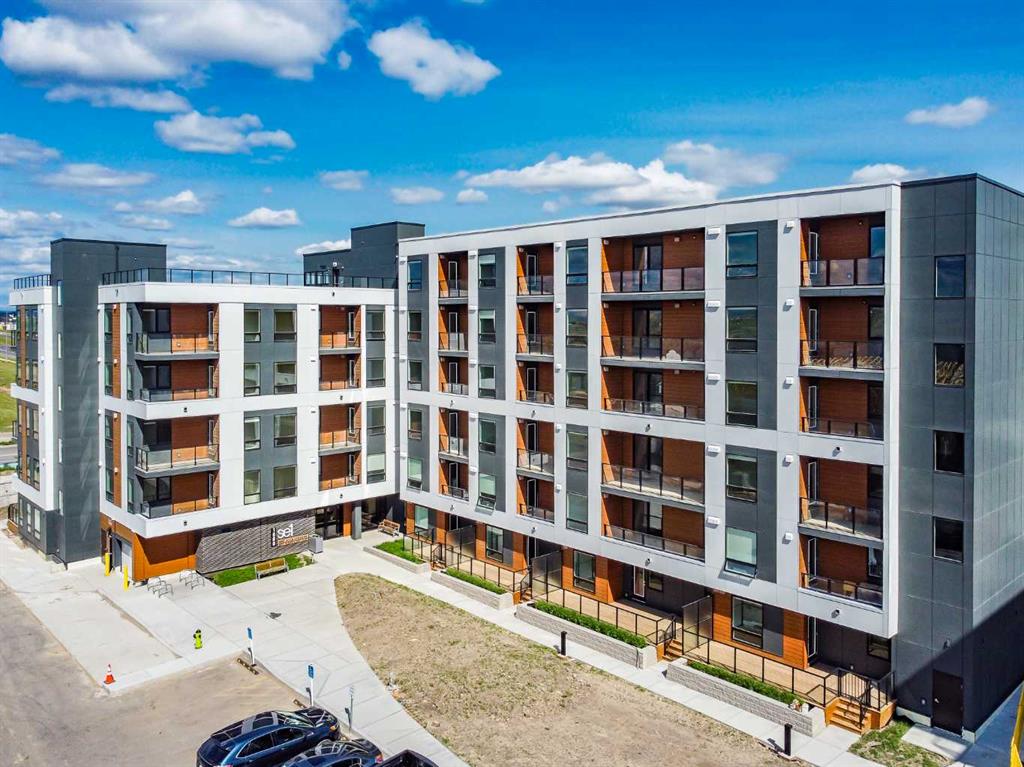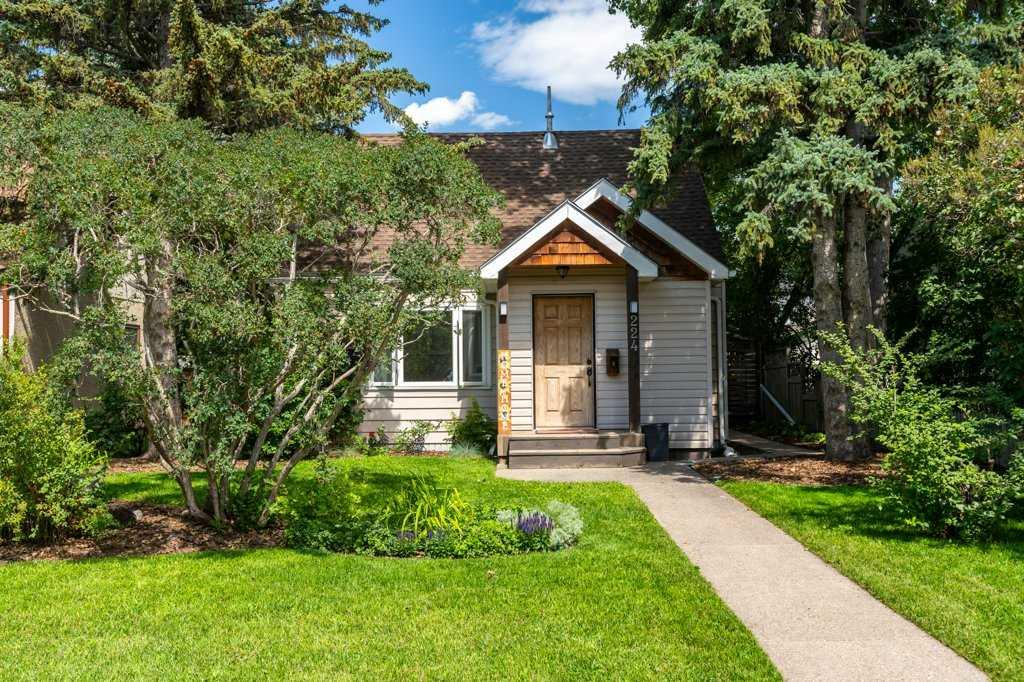224 23 Avenue NE, Calgary || $599,000
**OPEN HOUSE: Sat Nov 22, 2:00 pm-4:00 pm.** Timeless Character Meets Modern Comfort in Tuxedo Park! Welcome to 224 23 Avenue NE, a beautifully updated 1945 one-and-a-half storey gem on a 40 FOOT LOT nestled in the heart of Tuxedo Park—one of Calgary’s most sought-after inner-city communities. Brimming with unmatched curb appeal, this home effortlessly blends vintage charm with modern functionality, offering turnkey living on a quiet, tree-lined street. Completely transformed in 2009, the main floor renovation took the home down to the studs, making way for significant upgrades: new insulation, rewired electrical, and a new roof—all designed for comfort and peace of mind. Over the years, most windows have been replaced, and in 2019, the water and sewer lines were professionally redone—so all the heavy lifting is done for you. Inside, you’ll find thoughtful extensions at both the front and rear of the home, creating a spacious, intuitive layout. Step into a welcoming front foyer with generous space for coats, shoes, and the daily essentials of busy life. At the rear, a custom laundry and mudroom with ample built-in cabinetry keeps everything organized and out of sight—ideal for families or anyone who appreciates a clutter-free lifestyle. The comfort continues with radiant in-floor heating and zone control, ensuring every room stays perfectly temperate, year-round. The basement houses the mechanical room and provides even more storage. But the crown jewel? The outdoor living space. Step outside to discover a private backyard oasis—lush with mature perennials, carefully curated gardens, and a large, sunny deck that invites relaxing evenings or weekend entertaining. The electrical lines have been buried to preserve the pristine views, while a custom shed and exposed aggregate path keep everything tidy, organized, and low-maintenance. This is more than just a home—it’s a lifestyle upgrade. Don’t miss your chance to own a piece of Calgary history, thoughtfully modernized and lovingly maintained in a vibrant, central location. (Full list of upgrades in supplements)
Listing Brokerage: Century 21 Bamber Realty LTD.









