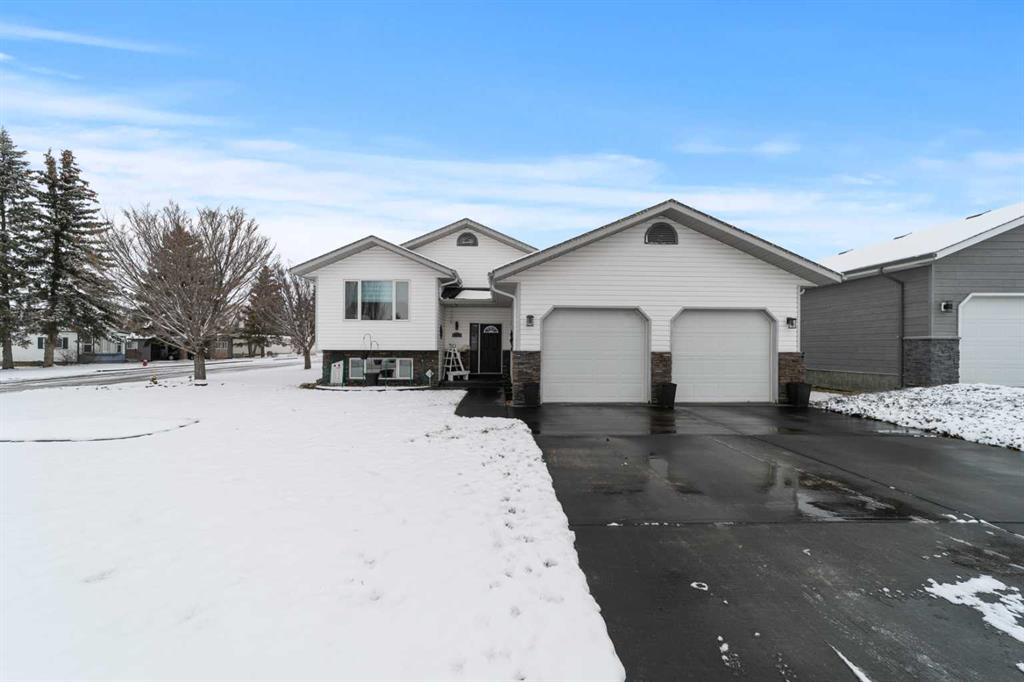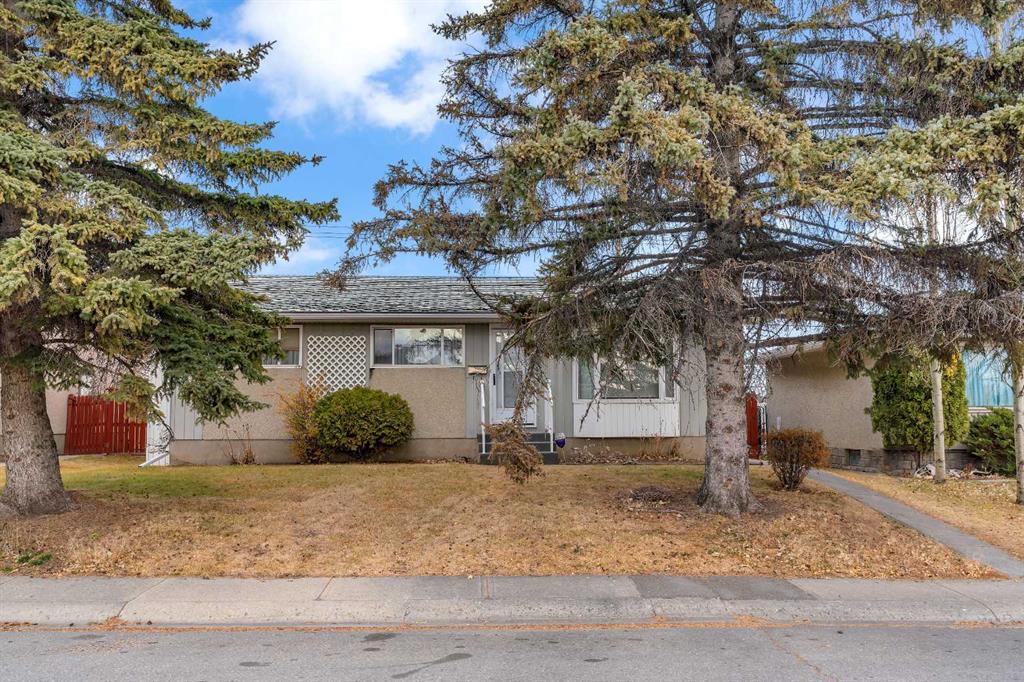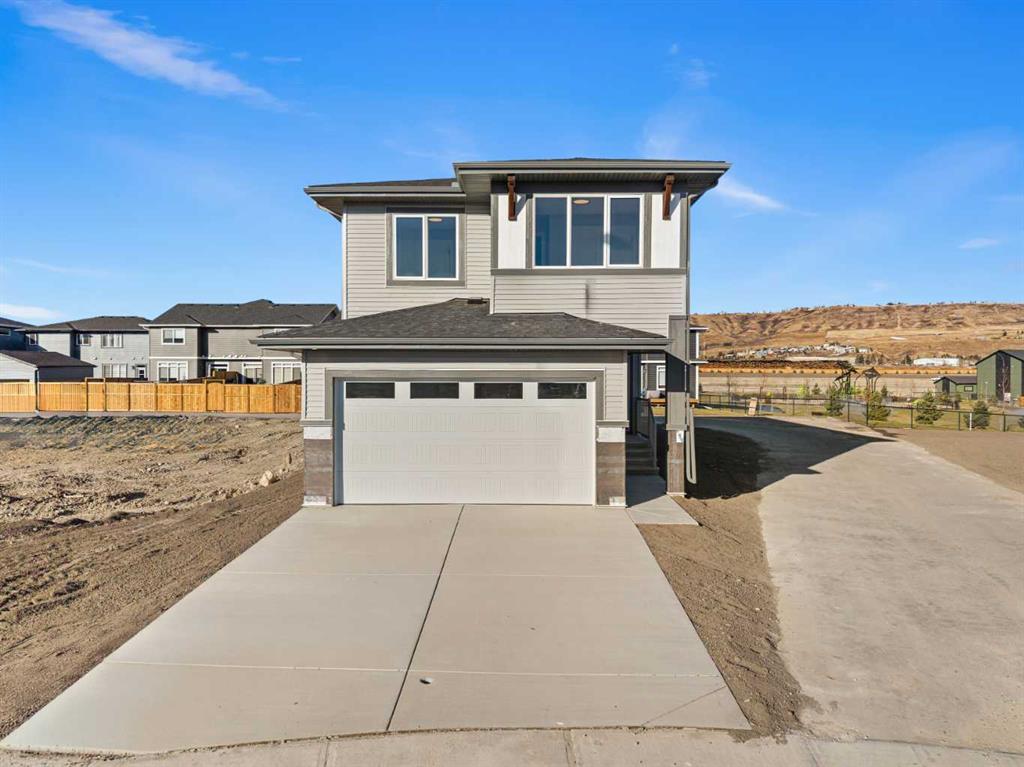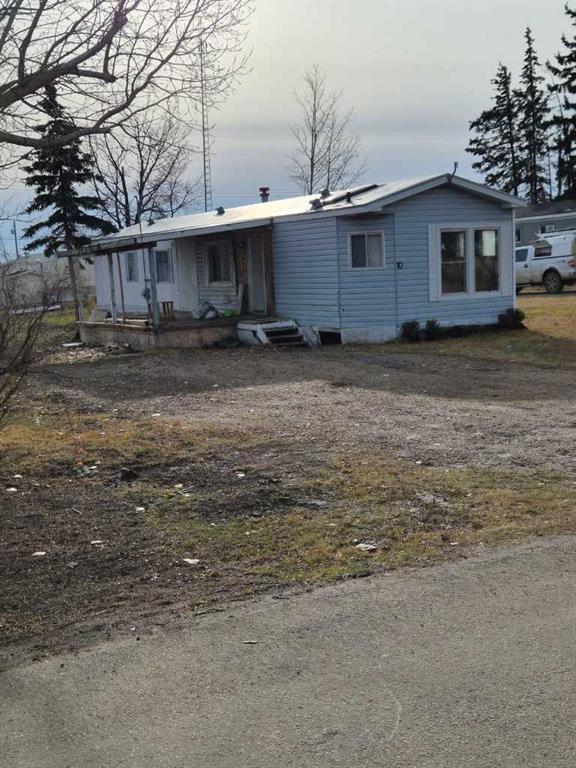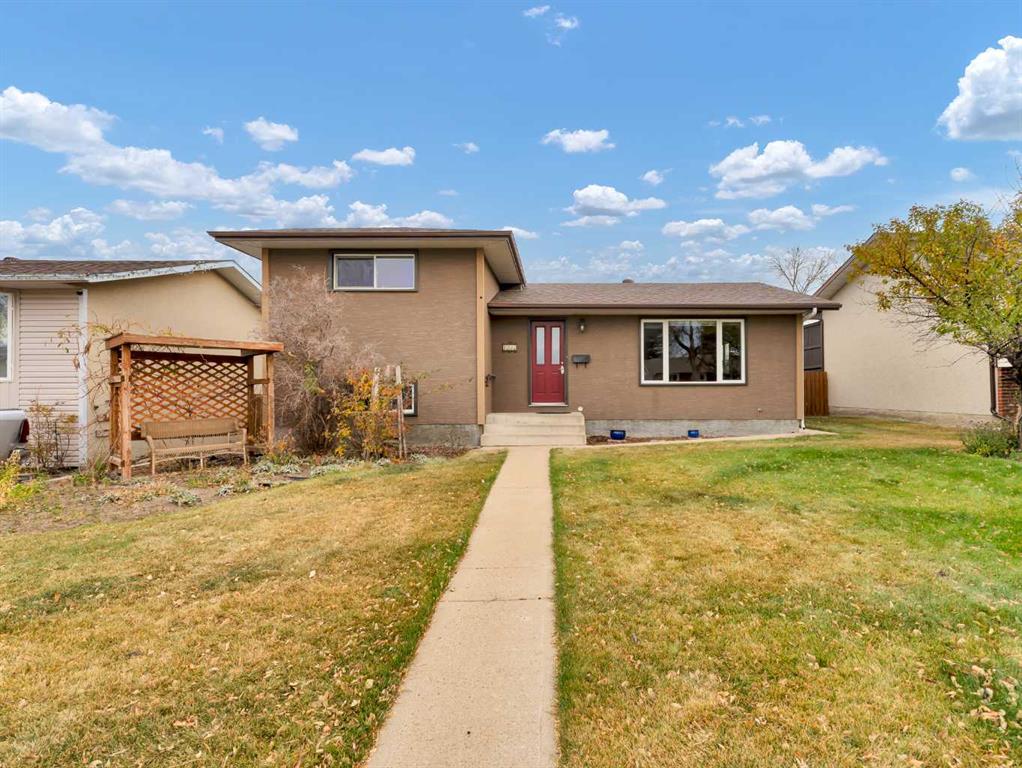832 Raynard Crescent SE, Calgary || $524,900
Backing directly onto a vast green space and 3 schools, this fully finished bungalow combines everyday comfort, convenience and opportunity in one ideal setting. A welcoming front living room with hardwood floors and a large bay window enjoys a sunny south exposure, creating a bright and inviting space to relax. The kitchen offers plenty of cabinet and counter space, a pantry for extra storage and a window overlooking the backyard. Adjacently the connected dining area features sliding patio doors leading to a covered deck that extends the living space outdoors. 3 bright main-floor bedrooms and a 4-piece bathroom complete the level, providing functionality for families or shared living. The finished basement is perfect for gatherings with its expansive recreation room anchored by a cozy wood-burning stove for warmth and character. A pub-style wet bar makes entertaining easy, while a convenient 3-piece bathroom and generous storage add practicality. Outside, the fully fenced yard offers an enclosed deck, additional open deck, mature trees and plenty of grassy area for children or pets to play. An oversized double detached garage and extra RV parking add exceptional value and flexibility for vehicles, hobbies or storage. A separate side entrance enhances versatility for multi-generational families or future renovation potential. Set in a quiet, established neighbourhood, this property enjoys a premium location backing onto Radisson Park School, Sir Wilfrid Laurier and Father Lacombe High School, making daily routines simple and walkable. Shopping, parks and transit are just minutes away, with easy access to downtown, Inglewood, Fort Calgary Historic Park, the Calgary Zoo, Max Bell Arena and major roadways for effortless commuting. Whether you’re a family looking to settle into a well-connected community or an investor ready to unlock this home’s potential, this property offers a rare combination of space, location and opportunity!
Listing Brokerage: Real Broker









