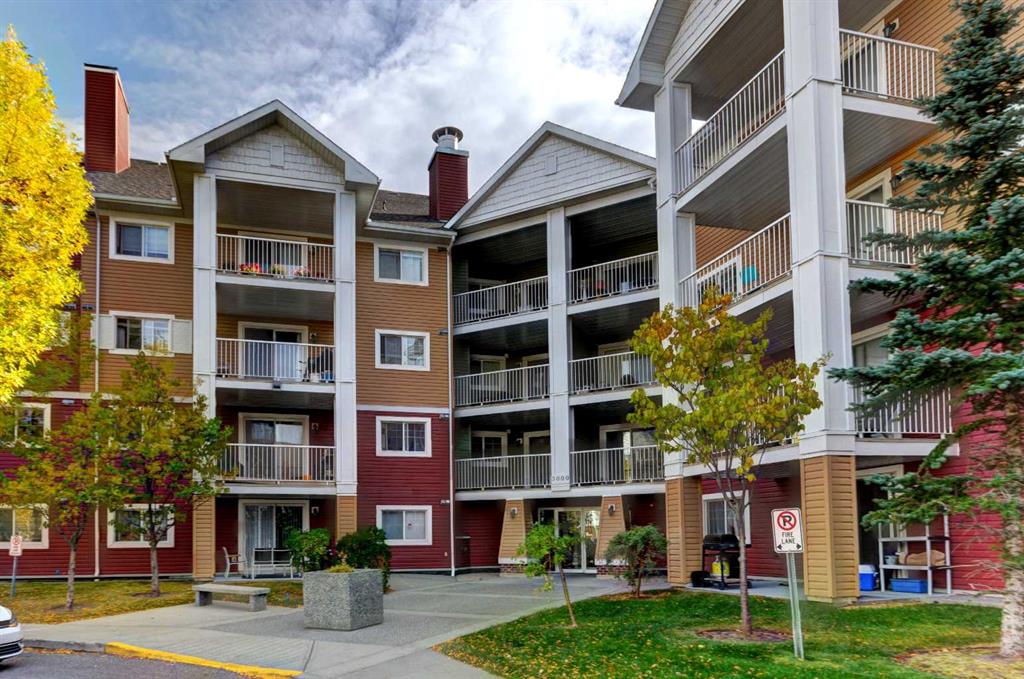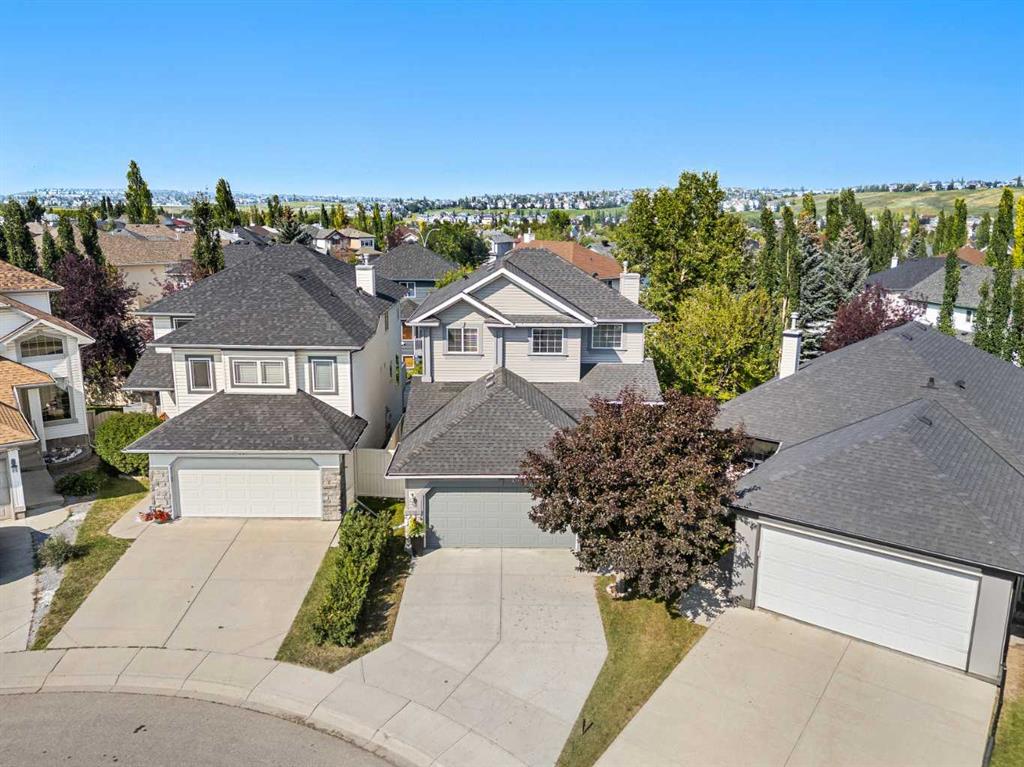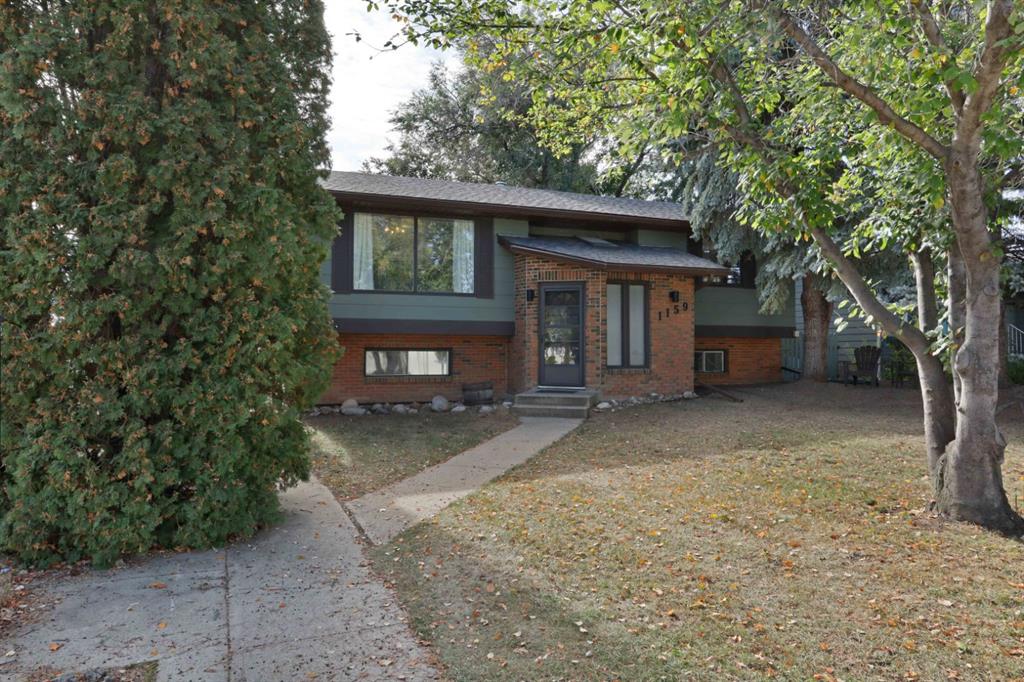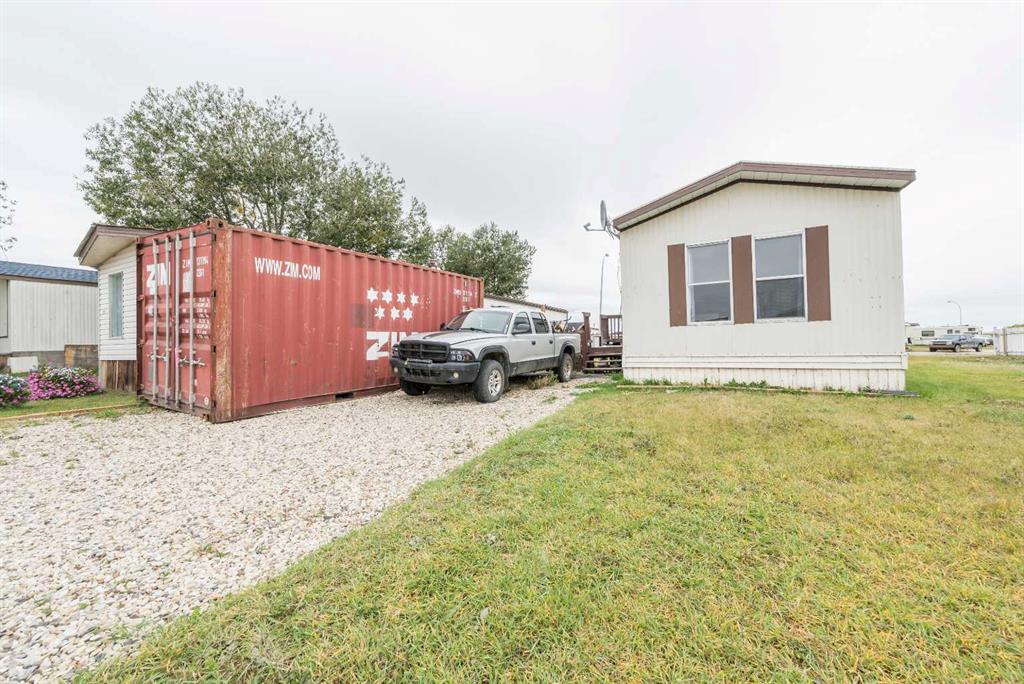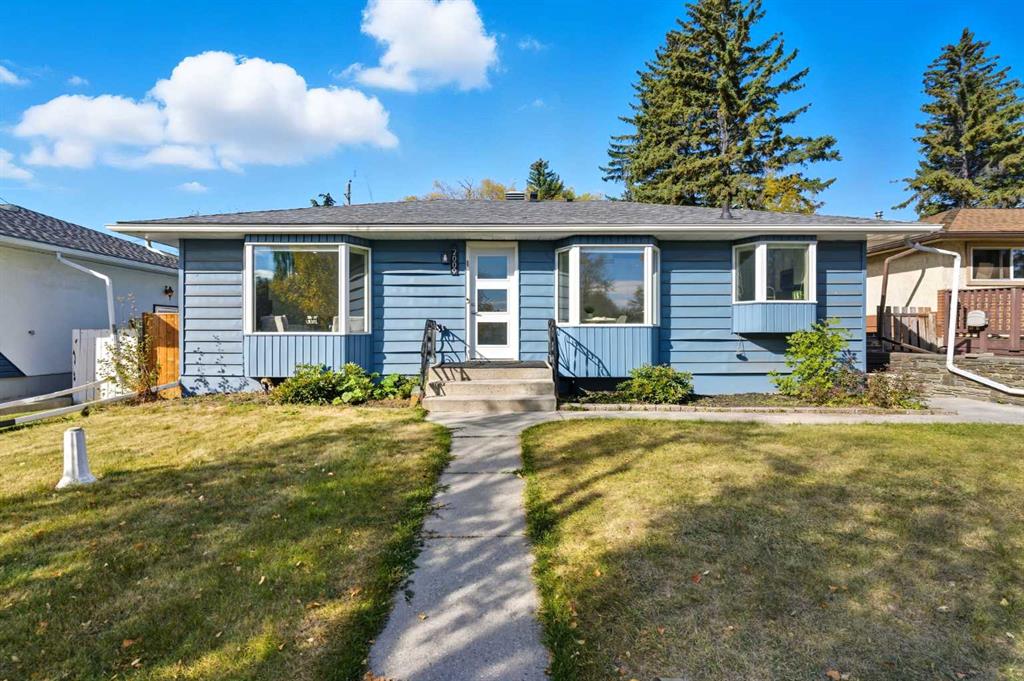335 Hidden Valley Grove NW, Calgary || $669,900
Welcome to this bright and inviting family home tucked away at the end of a quiet cul-de-sac in the mature, highly sought-after neighborhood of Hidden Valley. With only a handful of homes changing hands in the last 15 years, this is a rare opportunity to join a community known for its excellent neighbors and long-standing traditions. The entire exterior of the home has just been re-done with brand new siding, eavestroughs, downspouts, and a brand new garage door. Step inside to a freshly painted interior with brand-new baseboards on every level. The soaring two-story entryway and 9-foot ceilings on the main floor create a spacious, airy atmosphere filled with natural light from the home’s many windows. The thoughtful design makes this a truly comfortable home year-round: the north-facing backyard keeps things bright, but cool in the summer, while the south-facing driveway ensures snow melts quickly in the winter. The main living spaces flow beautifully, offering both functionality and style. Upstairs, the primary suite features a luxurious soaker tub and an oversized, well laidout, walk-in closet. The walk-out basement expands your living options with an extra-large storage room, as well as a charming window seat with a built-in storage bench. Large rec area and space for a home gym or office complete the lower level. Enjoy the privacy of your own yard, framed by mature trees (including 2 different types of apple trees) that provide shade and a sense of seclusion. Entertain with ease thanks to the new upper and lower DuraDeck, already equipped with a hot tub hookup on the lower level. Whether it’s summer barbecues, fall evenings under the stars, or winter gatherings, this yard is ready to be enjoyed in every season. This home is ideally located for families and outdoor enthusiasts alike. You’re within walking distance to a K–9 Catholic school, Public Elementary, and Middle schools, all with sports fields and tennis courts. A nearby shopping plaza, community hub, playground, skating and hockey rinks, baseball diamond, and basketball courts ensure there’s always something to do close to home. For commuters, bus stops—including a downtown express route—are just steps away, and Stoney Trail is easily accessible, making city-wide travel a breeze. With modern updates, including a newer hot water tank and furnace, a thoughtful floorplan, and unbeatable community spirit, this home truly has it all. With the convenience of nearby schools, shopping, and recreation, you’ll find the perfect blend of comfort, connection, and lifestyle here. Don’t miss your chance to make this one-of-a-kind home yours—schedule your private showing today!
Listing Brokerage: RE/MAX First









