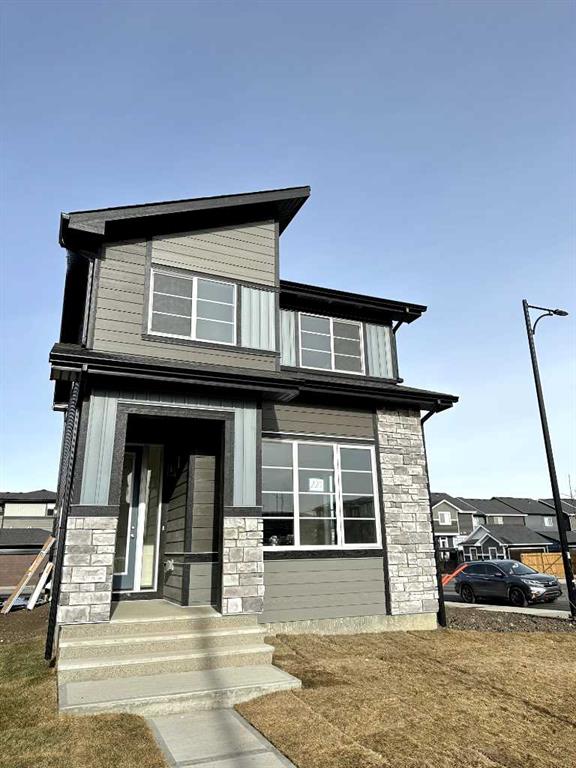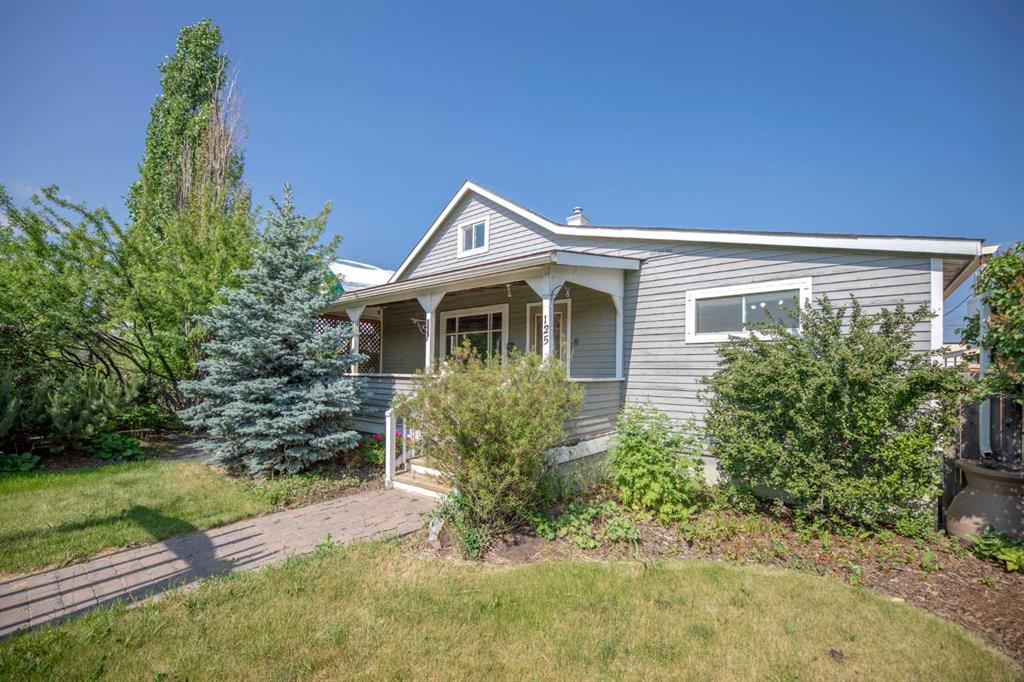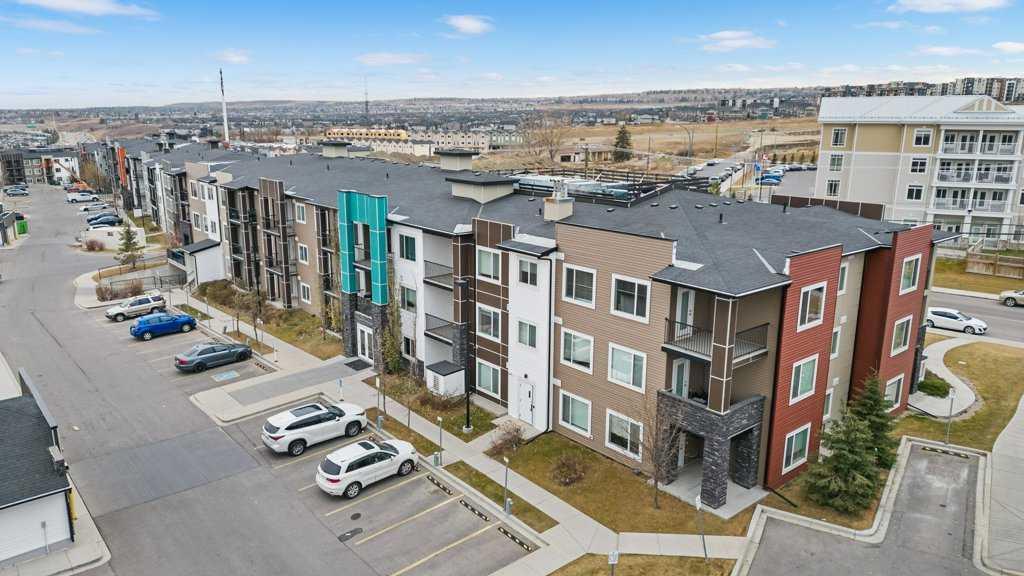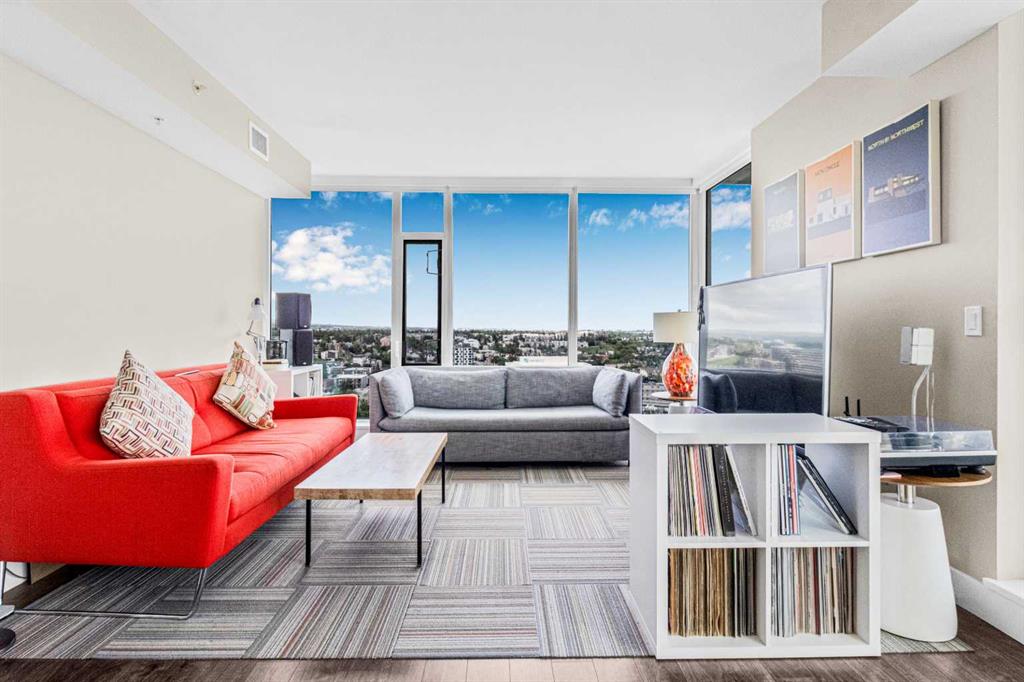220 Waterford Heath , Chestermere || $639,900
Celebrate the Season in Waterford – Limited $15,000 Developer Savings Included. Welcome to **The Fernie 3 by Douglas Homes** — a beautifully designed and expertly crafted home located at **220 Waterford Heath in the vibrant community of Waterford, Chestermere**. This **1,598 sq. ft.** residence offers **3 bedrooms, 2.5 bathrooms**, and a **rear-attached garage** situated on a desirable **corner lot**
Step inside to discover **8-foot doors throughout**, **engineered hardwood flooring on the main level**, and **abundant natural light** enhanced by additional side windows. The spacious main floor features a **flex room**, a **bright great room with an electric fireplace**, and a **modern kitchen** complete with **quartz countertops**, a **chimney hood fan**, **built-in microwave**, and **stainless steel appliances**.
Upstairs, the **primary suite** offers a generous **walk-in closet** and a **luxurious ensuite** with **dual vanities**. The upper level also includes **convenient laundry**, **two additional bedrooms**, and a **full bathroom**.
Outdoor living is made easy with a **treated wood deck**, ideal for relaxing or entertaining. Additional highlights include **9’ ceilings on the main floor**, a **side entry to the basement** for future development, and an **excellent location** close to parks, schools, and everyday amenities.
***Unlock Your First Home with the GST Rebate!***
First-time home buyers may qualify for the **Government of Canada’s GST Rebate**, which could save you **up to $50,000** on a new home! To qualify, you must be **18 or older**, a **Canadian citizen or permanent resident**, and have **not owned or lived in a home** (owned by you or your spouse/common-law partner) in the last **four years**.
Homes **under contract after May 27, 2025**, are eligible. *Terms and conditions apply based on CRA guidelines.*
Don’t miss this opportunity to own a **brand-new, move-in-ready home** built with **exceptional quality and care**.
**Call today to book your private showing and make this stunning home yours!**
Listing Brokerage: eXp Realty



















