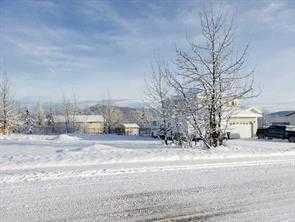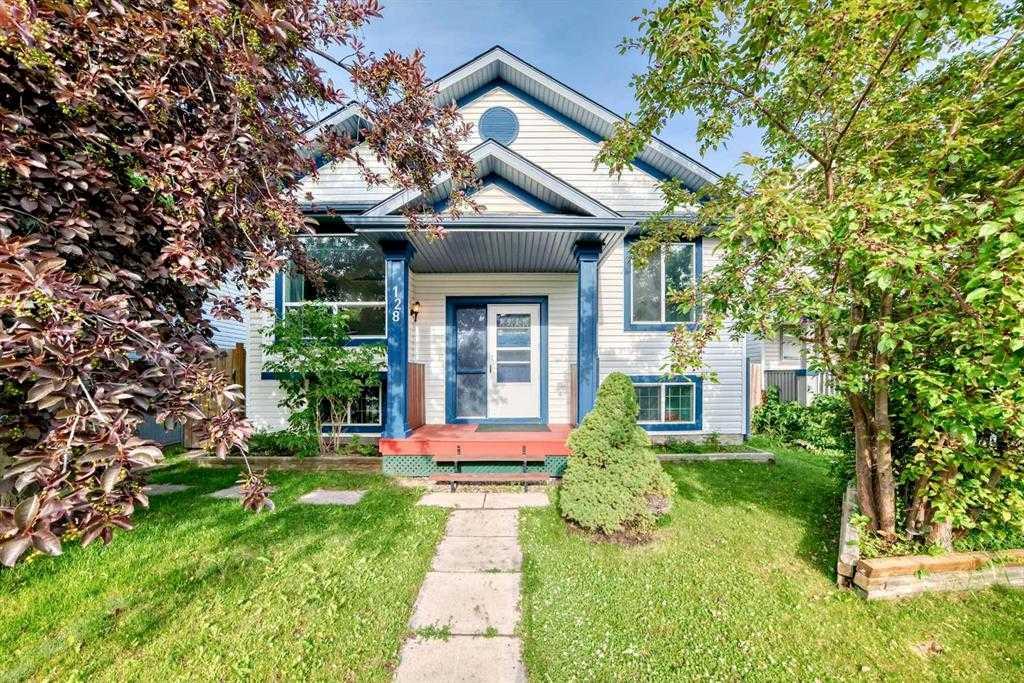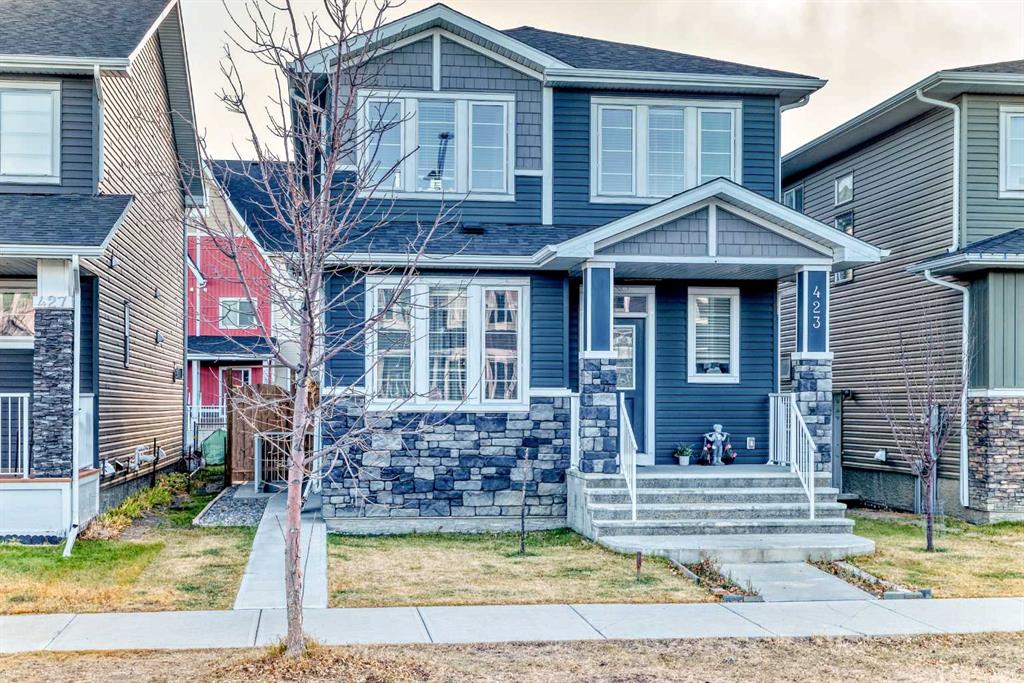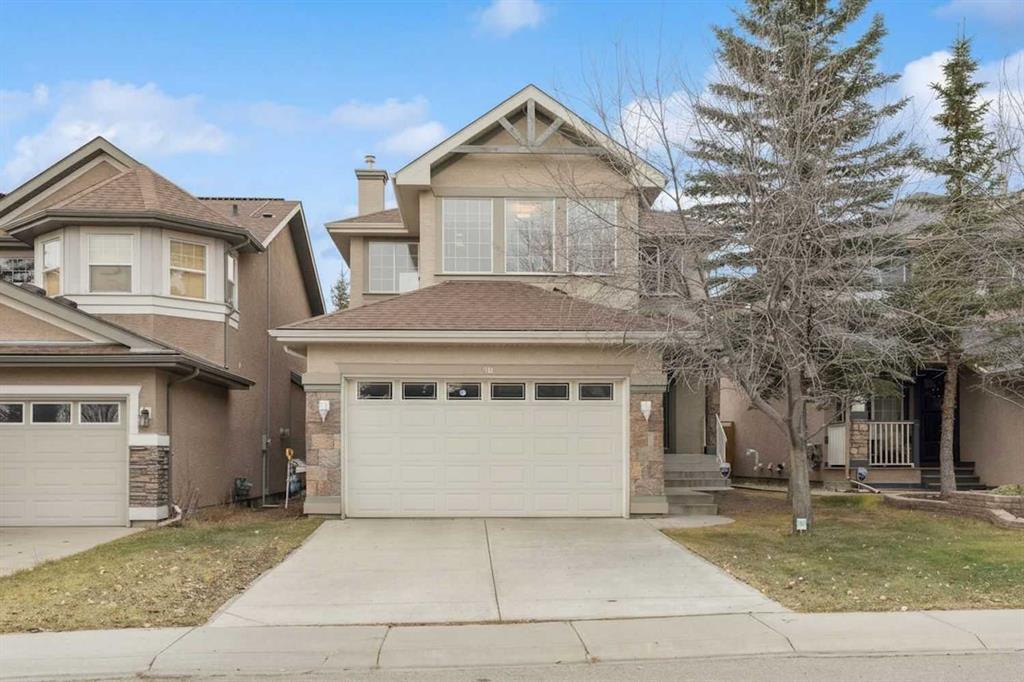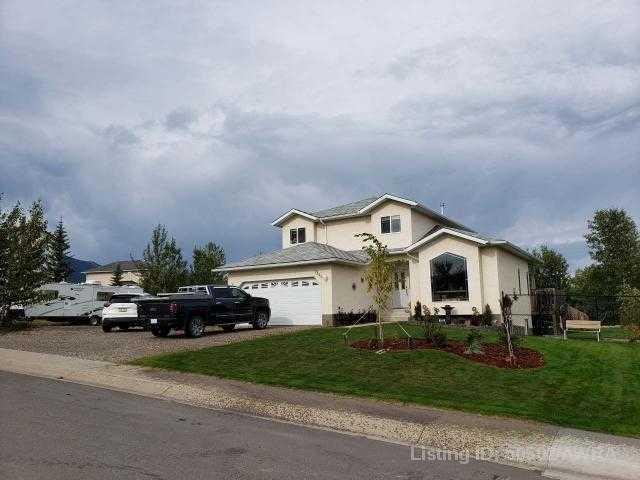128 ERIN MEADOW Way SE, Calgary || $435,000
This is THE Home you were looking for: A place where life slows down, where laughter fills every corner, where memories are made. Whether it’s your very first home, a space to nurture your growing family, or a smart investment to secure your future, this beautifully cared-for bi-level in Erin Woods delivers it all.
From the moment you arrive, you’ll feel it. From the moment you step inside, you’ll know it. This home has been cherished, upgraded with love, and is waiting for you to step in and thrive.
What Makes It Truly Special:
* Brand-new roof on both house and garage – start your story with total peace of mind
* 360 Solar Guard windows flood every room with sunlight while keeping your home energy-smart and cool
* Stylish back entrance door with built-in blinds – modern, secure, and inviting
* Practical kitchen island and pantry – the heartbeat of daily meals and family gatherings
* Two full bathrooms, one on each level – comfort and convenience for everyone
* Two fridges & two hot water tanks – ideal for large families or income suite (illegal) possibilities
* Modern basement windows – bright, safe, and polished
* Huge basement bedroom (11’6” x 23’9”) that can be divided into two – create extra bedrooms, an office, or whatever your future needs
* Cozy backyard firepit – imagine summer nights under the stars with friends and family
* Freshly painted back deck – your private retreat for coffee mornings and evening wine
* Detached single garage with alley access – secure parking or a workshop for your hobbies
* No rear neighbors – just peace, privacy, and endless skies
This is the Location You’ll Absolutely Love:
Just 5 minutes to Erin Woods School – walk your kids to class with ease
Only 12 minutes to East Calgary Twin Arena – perfect for young skaters and hockey stars
Steps to restaurants and a convenience store – daily life made effortless
Minutes from 17th Avenue’s vibrant energy and East Hills Shopping Centre (Walmart, Costco, and more!)
Easy access to Deerfoot Trail, Stoney Trail, and transit – the entire city is at your fingertips
This home isn’t just affordable—it’s brimming with income potential. With basement suite possibilities (subject to city approval), your investment could pay you back in more ways than one.
\'Your Fresh Start is Here! This is your opportunity to live better, dream bigger, and build the future you deserve.
Listing Brokerage: RE/MAX Key









