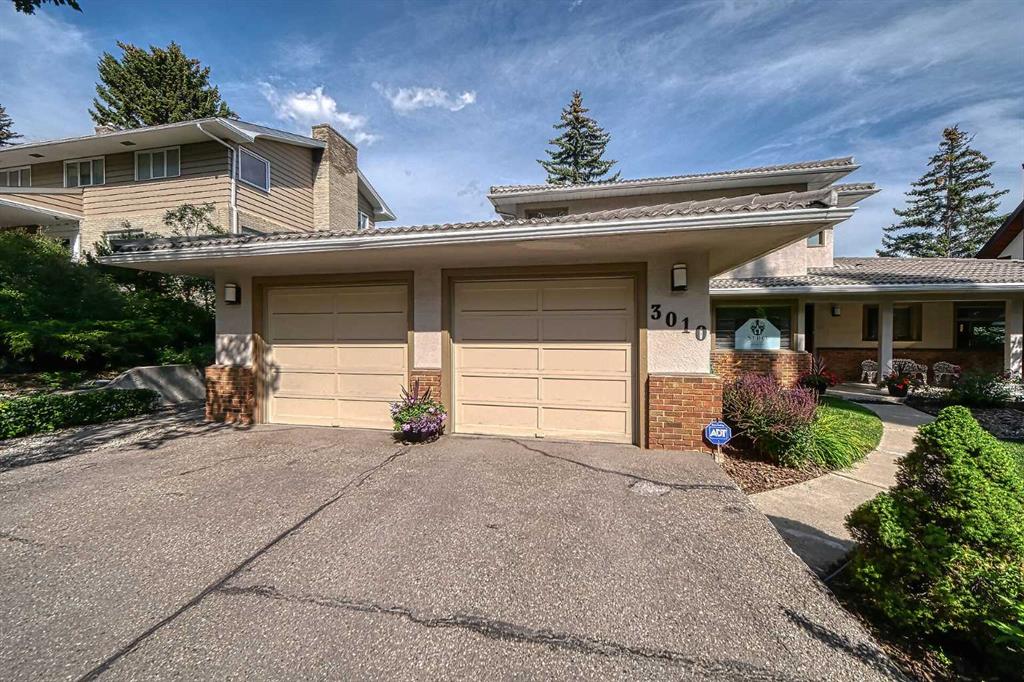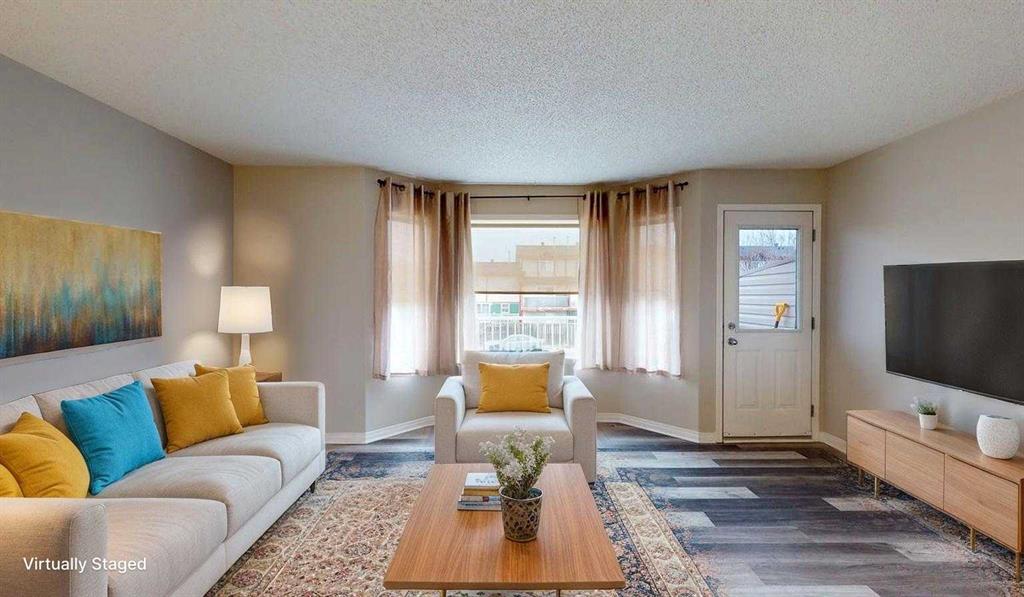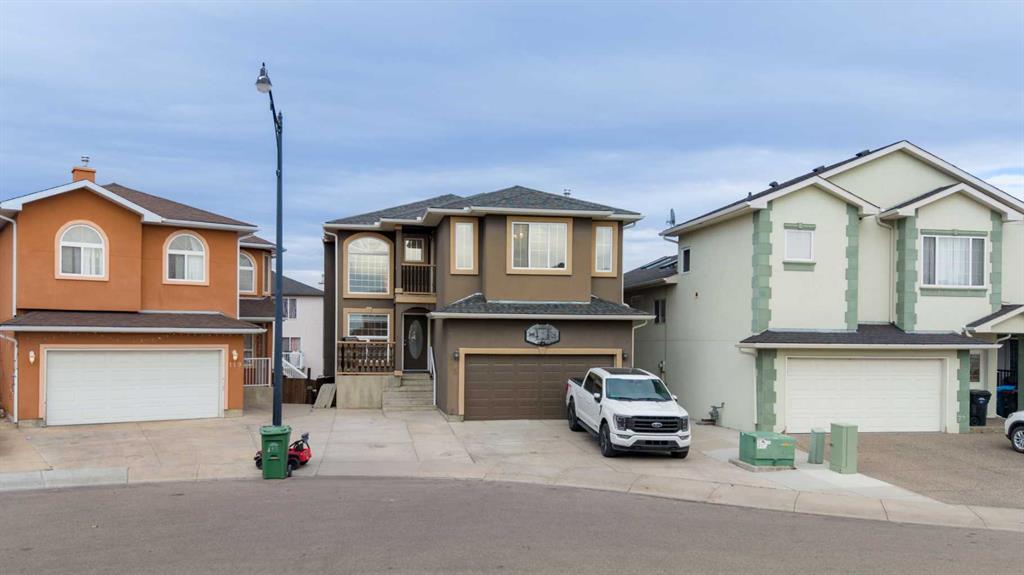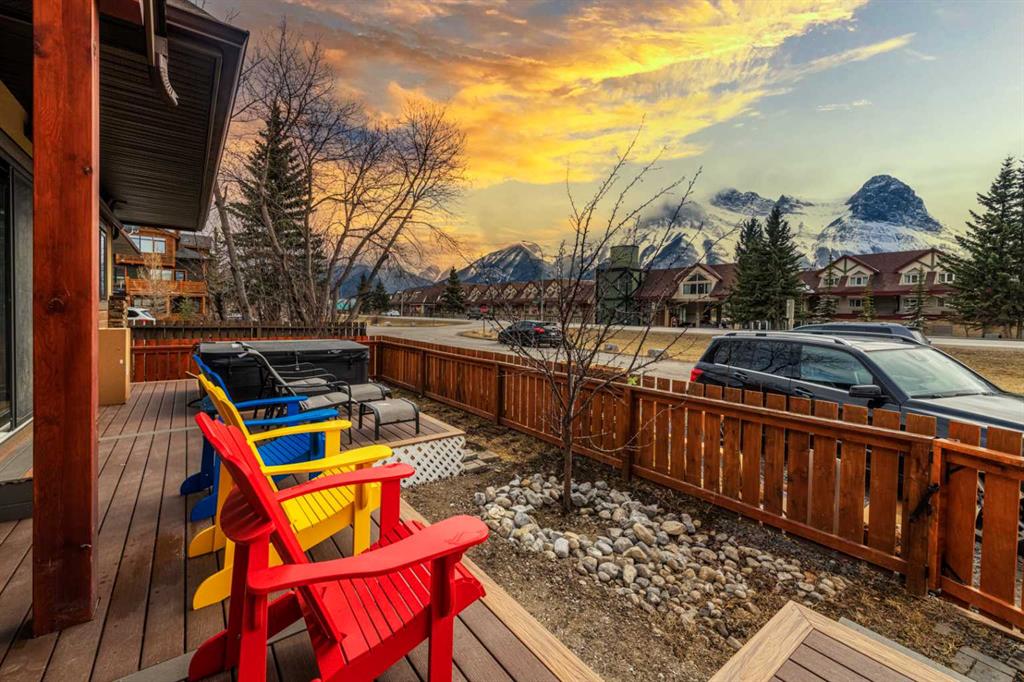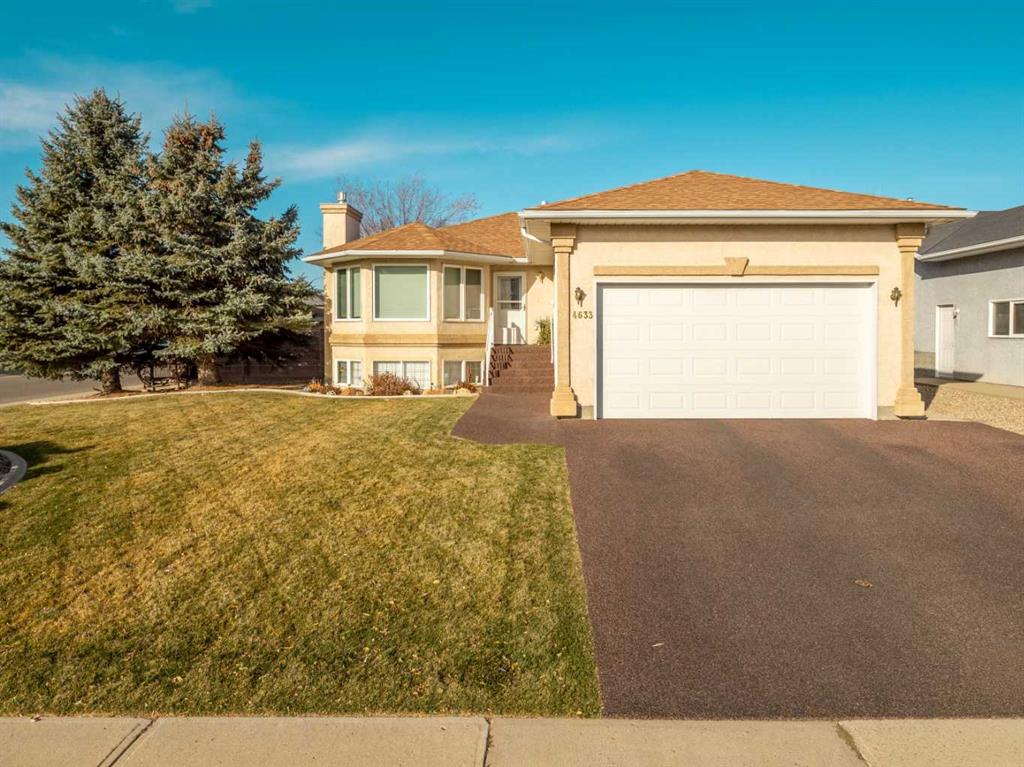3010 8 Street SW, Calgary || $1,795,000
RIDGE LOCATION AND CITY VIEWS This property offers a Buyer the unique opportunity of updating the existing gracious one and one half storey home of almost 2700 s.f. which was totally gutted and renovated in 1985 from the exterior studs in, by this Seller OR building the brand new 4500+- s.f., two storey plan with a triple garage that is currently awaiting City of Calgary development permit approval. Literally a 2 minute walk to the Glencoe Club, the current home sits on an incredible 9,300 sq. ft. lot with an environmental reserve behind it, which creates privacy to view the beautiful sunrises and city lights. The rear yard always has plenty of sunlight to enjoy. The main floor has numerous large windows on three sides, and if a renovation is in your plans this level can be conformed as you wish with plumbing already located in 3 separate areas. Currently the home has 4 generously sized bedrooms above grade and 4 full baths, with main floor laundry, plus a gas 2 sided fireplace between the current dining room and living room. Lower level has a recreation room, and 3 additional rooms that could be bedrooms with proper egress windows in place. Also, there is a Jack and Jill bathroom with two separate sinks and vanities, and a walk in shower. Unique to this home, a walk up from the lower level to an exterior door to the north side yard. Great exterior access for the lower level. The double front attached garage has a charging station for an electric vehicle. Off street parking for an additional 3 vehicles. A two minute walk to Earl Grey school and playground . Become familiar with the location and spend several minutes in the kitchen or the west facing office and wait for a vehicle to pass, you will observe very little road noise. The street is a feeder, but because of a 3 way stop at the bottom of the hill, a tight traffic circle at the top of the hill, and stop signs at intersection of Hillcrest and 8th Street, with a long school zone of 30 kms per hour, 8th street does not have heavy traffic and is not a bus route as are other main streets in Mount Royal.
Listing Brokerage: S.J. Williams & Associates Realty Ltd.









