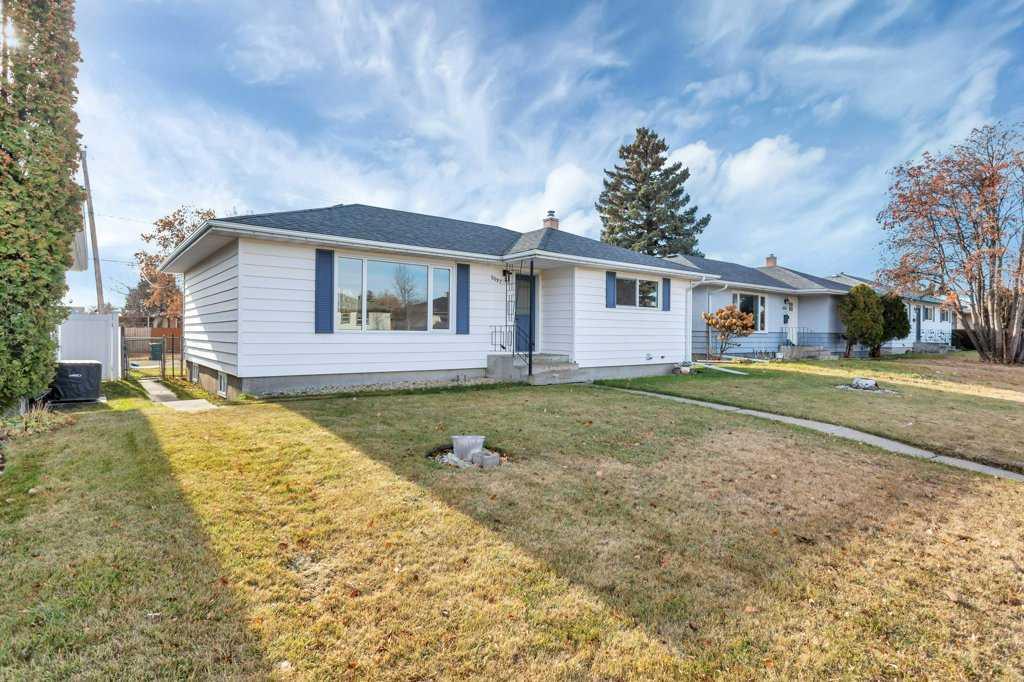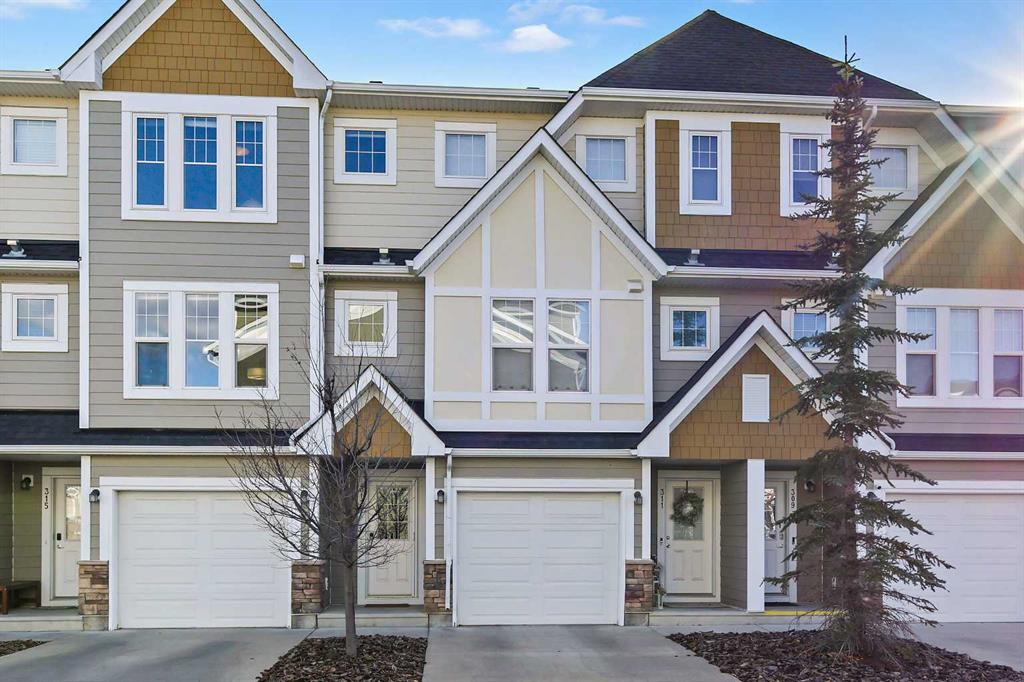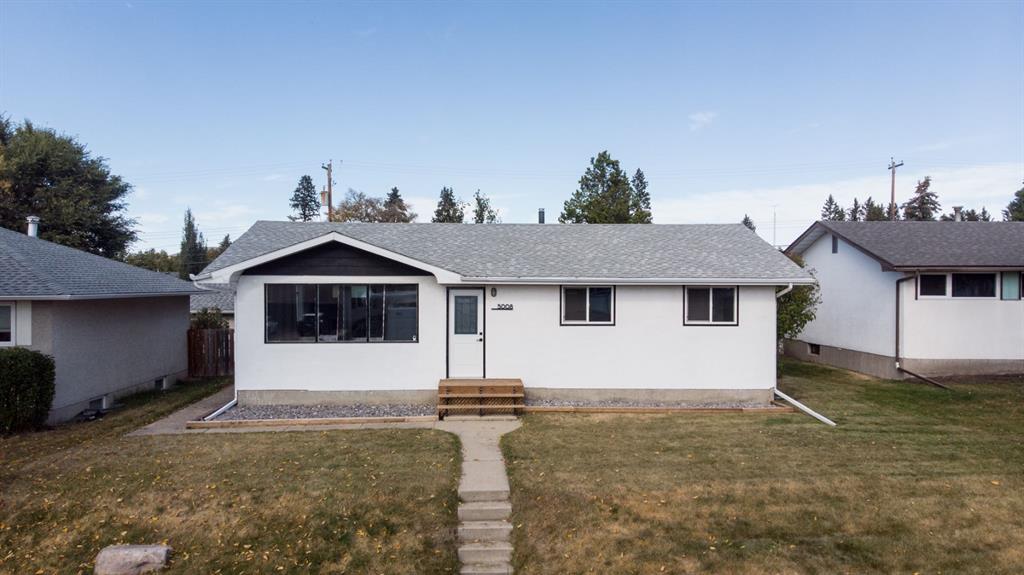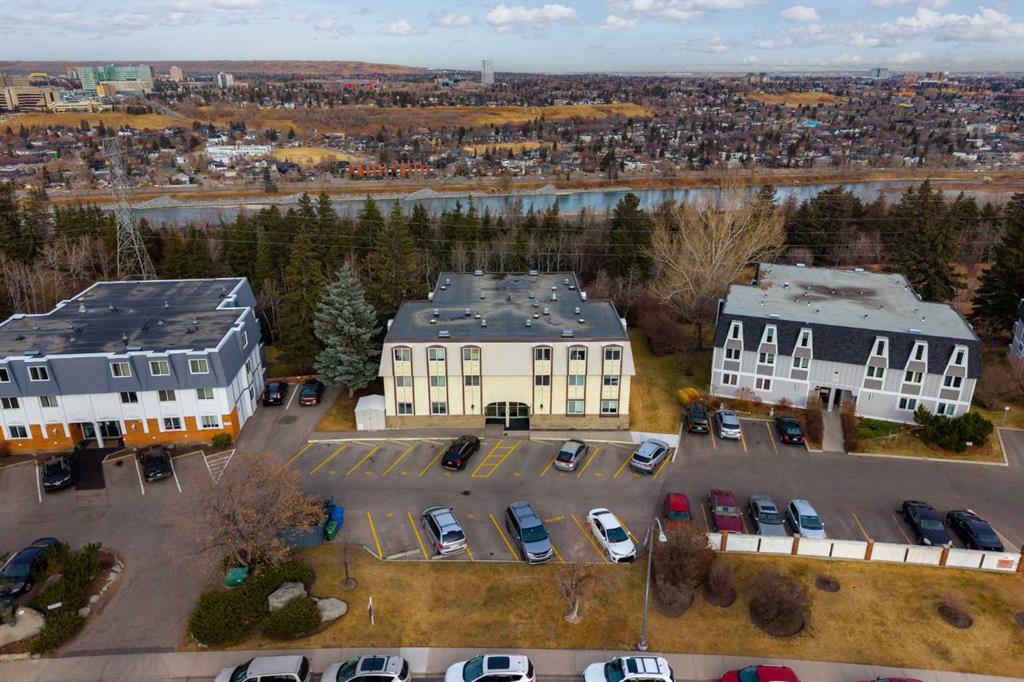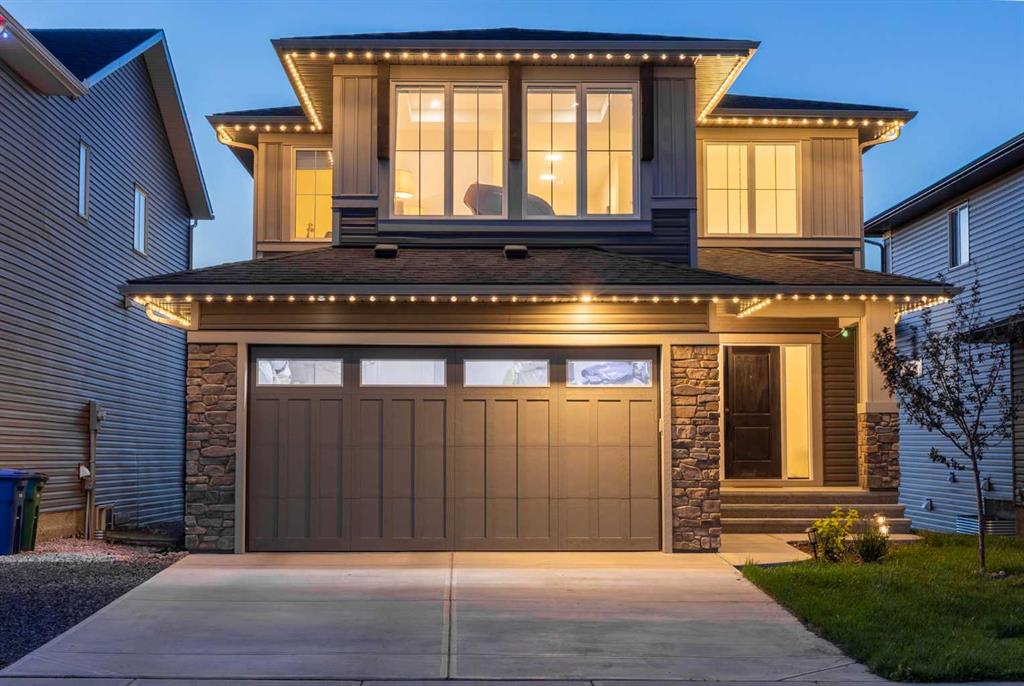656 Bayview Way SW, Airdrie || $1,092,000
Welcome to this exceptional 30 ft wide former showhome, backing directly onto the scenic Bayview Park, in a vibrant community featuring a tranquil canal system, expansive green spaces, and a future school just steps away. Thoughtfully designed and meticulously upgraded with over $150,000 in high-end finishes, this award-winning residence blends sophistication, comfort, and modern functionality.
Over 3600 Sq ft. developed area, the main level impresses with two-tone cabinetry, stacked flooring, and two-tone quartz countertops, beautifully accented by white oak railings and elegant boxed-up ceiling details. The custom kitchen is both stylish and practical, seamlessly connecting to open-concept living and dining areas. A large spa-inspired ensuite bathroom and comfort-height vanities bring a touch of everyday luxury, while triple-pane windows ensure quiet and energy efficiency throughout the home.
Upstairs, a generous bonus room with 9 ft ceilings offers a perfect space for relaxing or entertaining. Every bedroom is pre-wired with TV and data ports, reflecting the home’s forward-thinking design. The laundry room is roughed in for a future sink, offering additional convenience.
The fully developed basement adds an additional 810 sq ft of living space with 9 ft ceilings, and features a spacious recreational area, a large bedroom, and a full bathroom, perfect for guests, teens, or multi-generational living. In-ceiling speakers are installed on every level, delivering a seamless audio experience throughout the home.
Modern amenities continue with a dual-zone furnace system, central air conditioning, and an upgraded 200 AMP electrical panel. The heated garage with an 8 ft overhead door is EV-ready with charging rough-in already in place. Exterior upgrades include Gemstone permanent lighting, an irrigation system, and a hot tub control panel, enhancing the outdoor lifestyle.
This is a rare opportunity to own a turnkey luxury home in a premier location—designed to impress and built to last.
Listing Brokerage: eXp Realty









