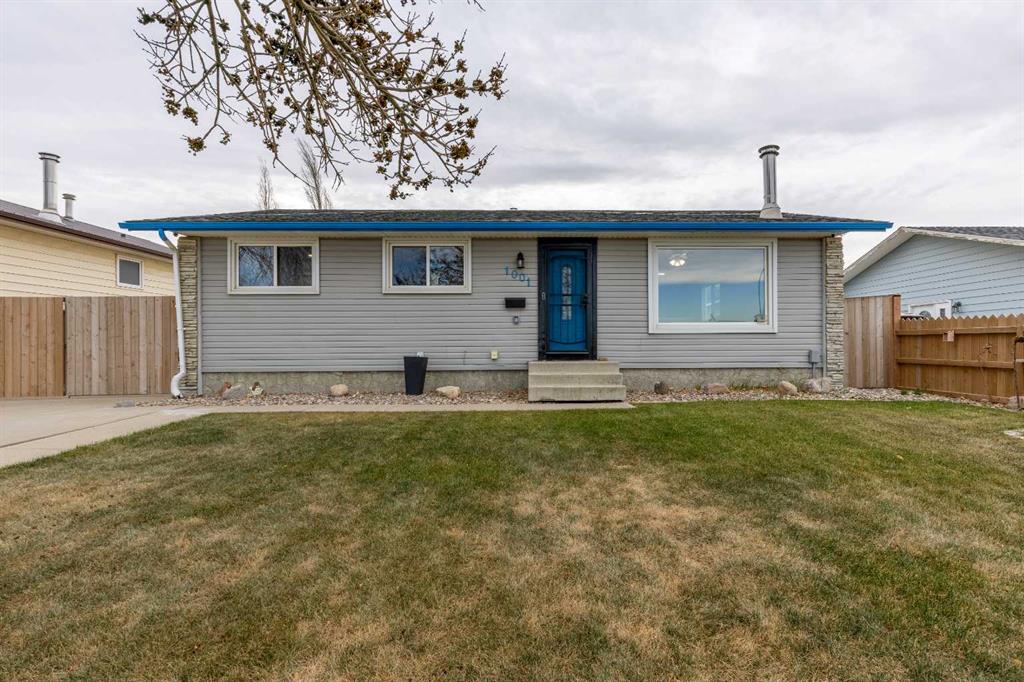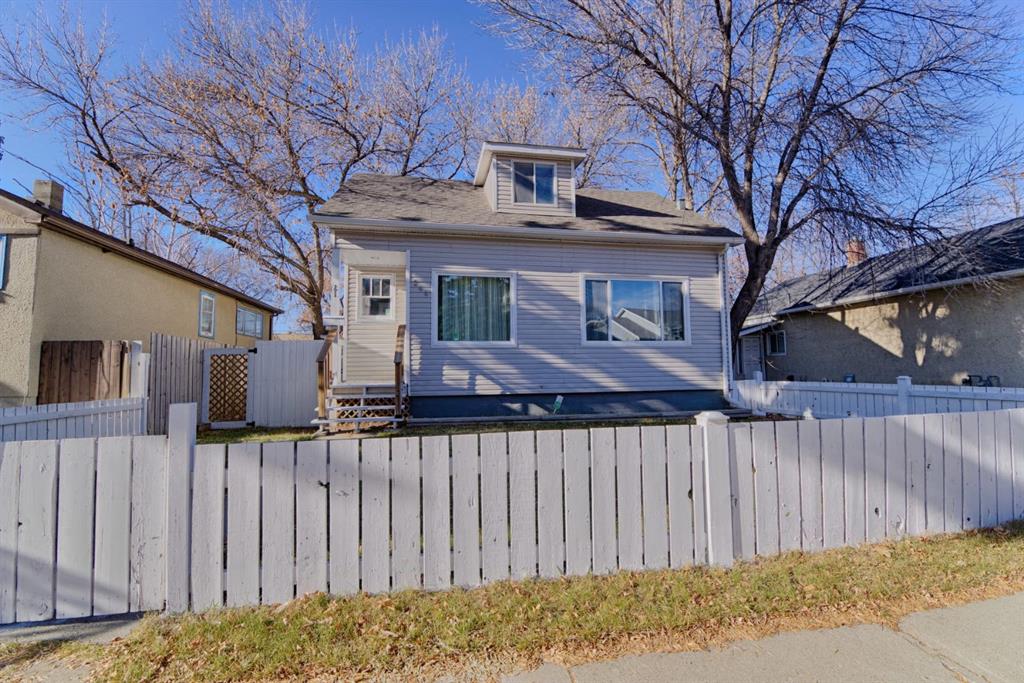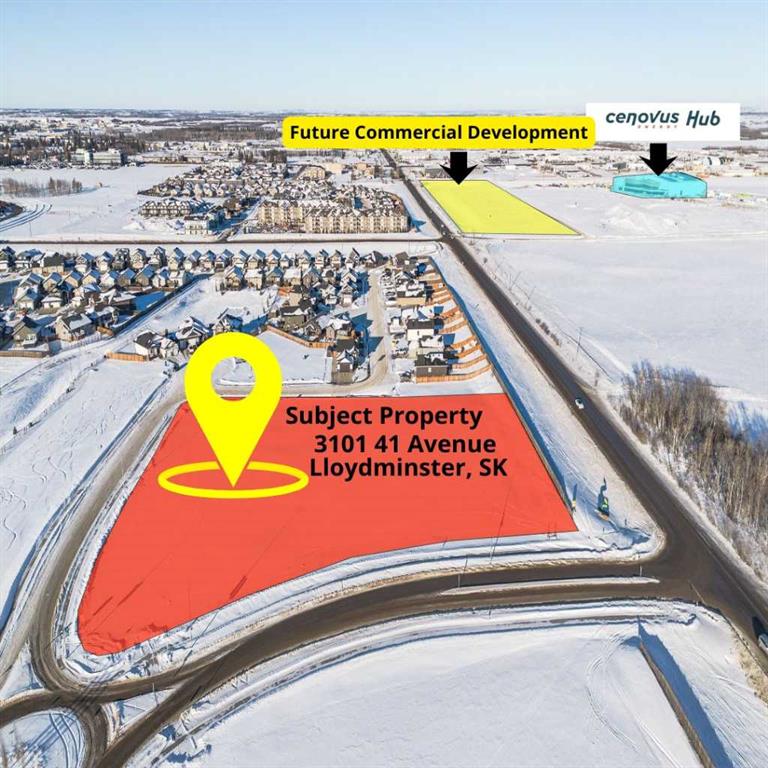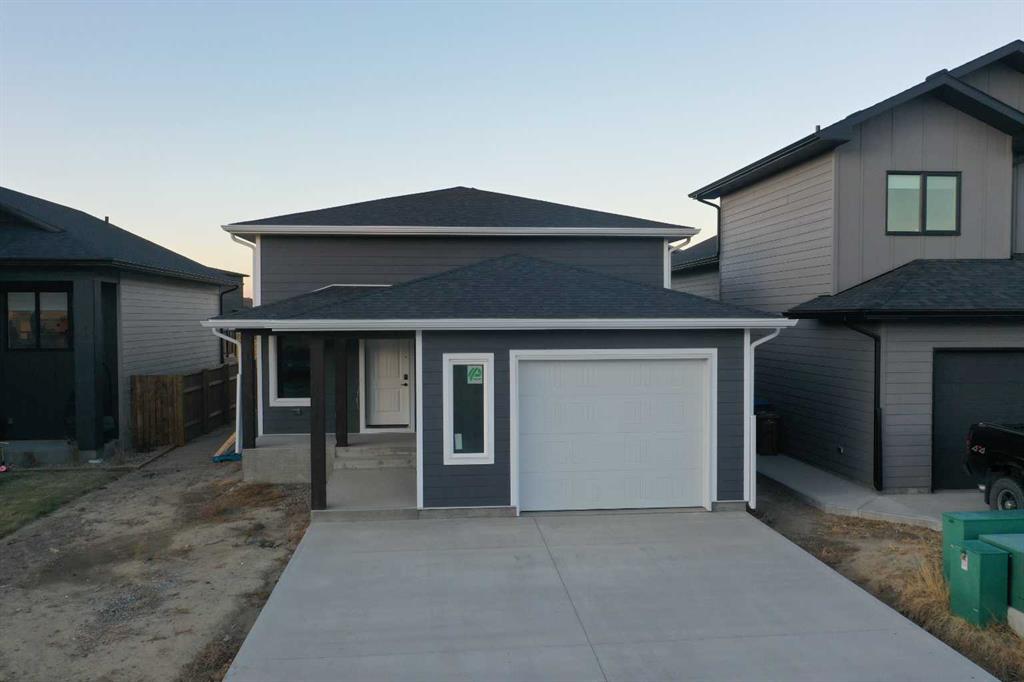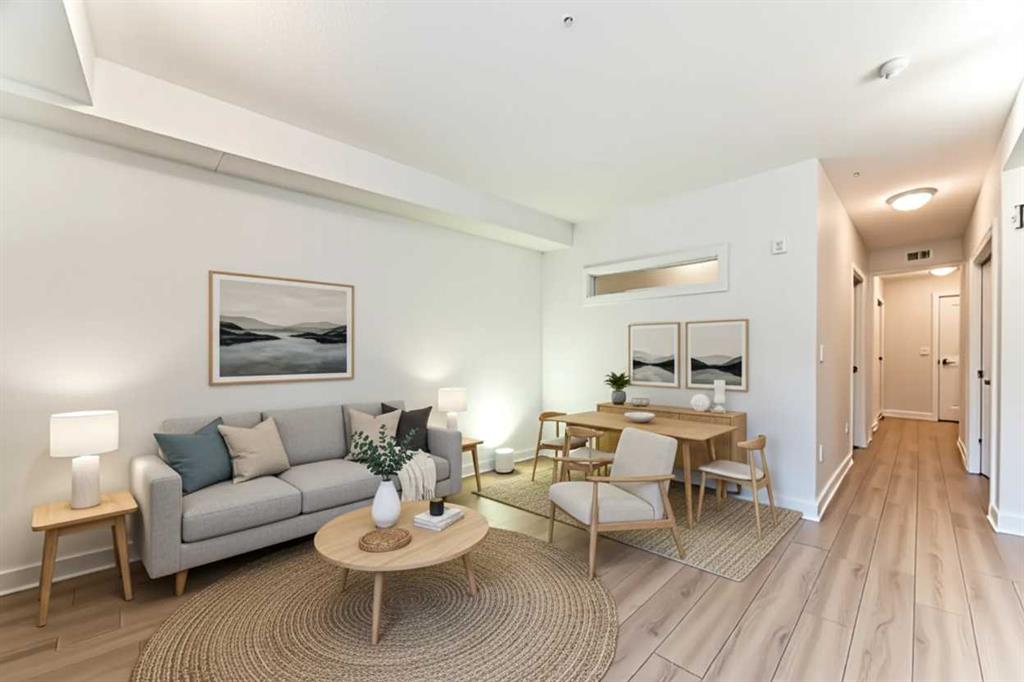21 Sage Brush Court , Taber || $449,000
Welcome to 21 Sage Brush Court! This is no cookie cutter, run-of-the-mill home you’ve seen repeated all over town. This is a well crafted, custom build by Reyno\'s Contracting, designed with care, finished with quality, and shaped around real life functionality. You feel it right away, stepping onto the wide front porch and into the spacious entryway with its generous closet. Inside, 9 foot ceilings on the main level create that just right sense of airiness. Wide plank floors and modern lighting set the tone: clean, bright, and elevated without being overdone. The heart of the home is the kitchen, of course, and this one nails it. Warm wood cabinetry, quartz countertops, matte black hardware, a prep and gathering island, and those two pendant lights that are somehow just perfect. Tucked beside it, the dining area feels open yet defined, with a door leading straight out to the west facing deck for easy transitions from dinner to sunset. There are two bedrooms upstairs, the primary suite includes a walk-in closet and an en-suite with a walk-in shower, while the second bedroom sits just across the hall from a stylish full 4pc bathroom. Downstairs, the lower level is ready and waiting with large windows for natural light, plumbing for a third bathroom if needed and plenty of open space to make your dreams a reality. The laundry room is complete and leads into the utility plus under the stairs storage. Having an attached garage is such a bonus, this one is longer than normal and offers plenty of room for your vehicle plus seasonal storage, bikes, or tools. Plumbed and ready for A/C and new home warranty for piece of mind, this brand new home is waiting for you!
Listing Brokerage: RE/MAX REAL ESTATE - LETHBRIDGE (TABER)









