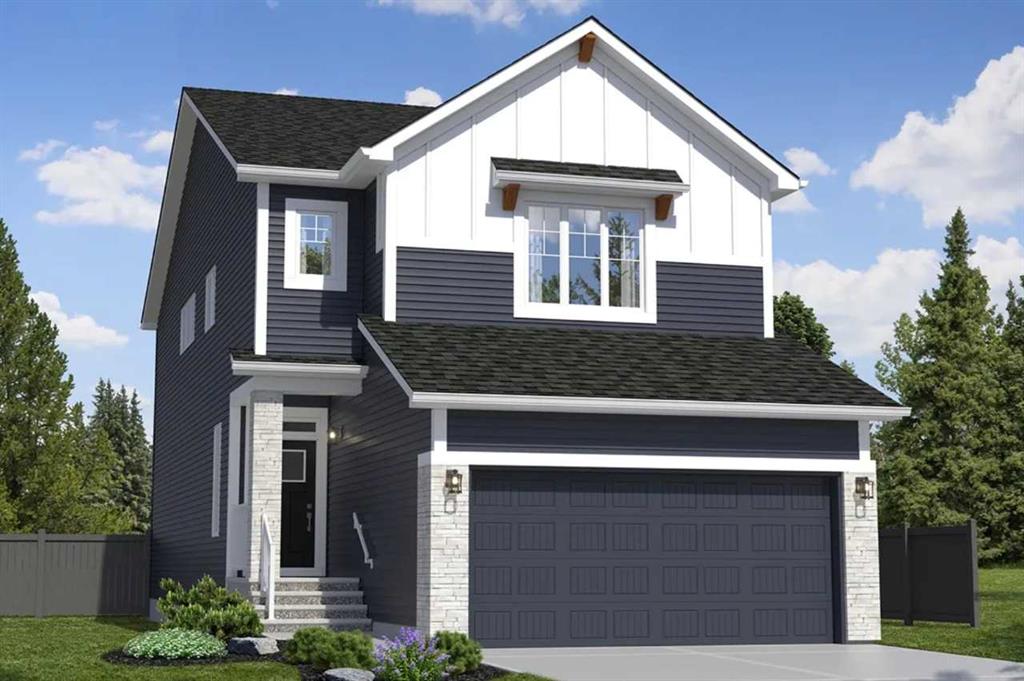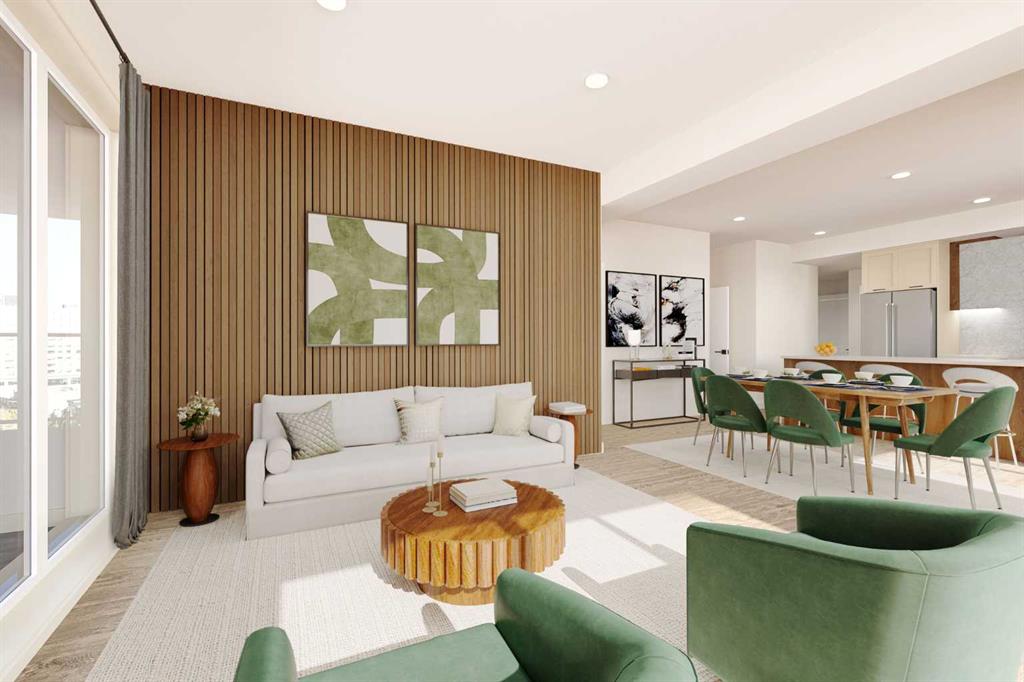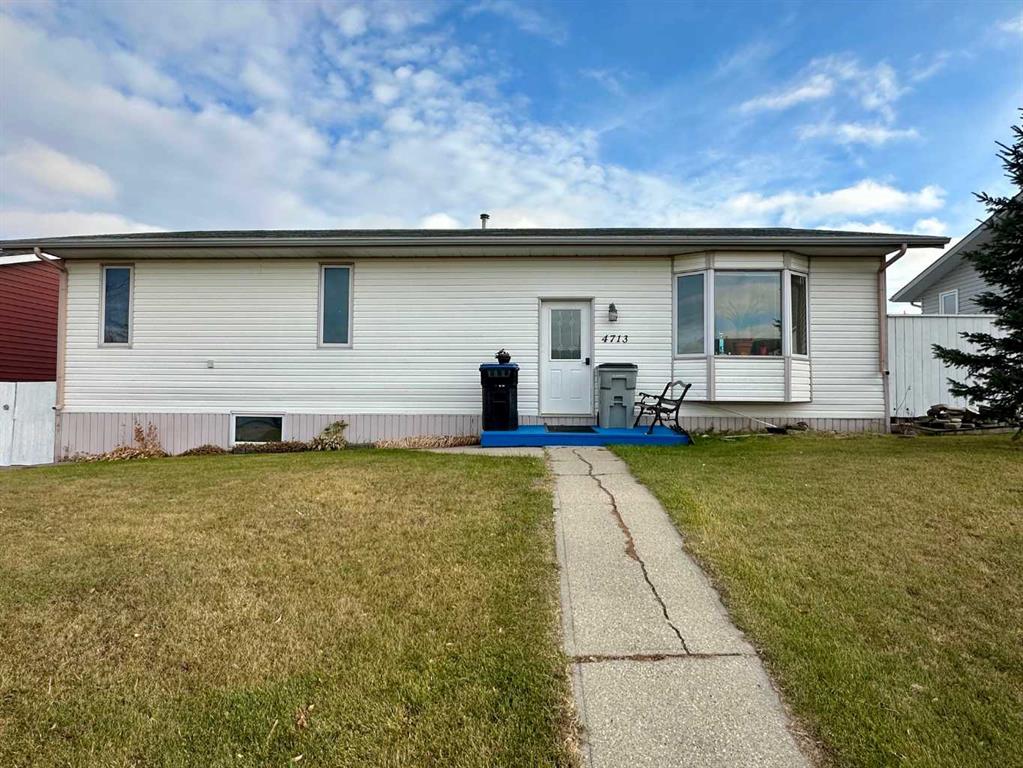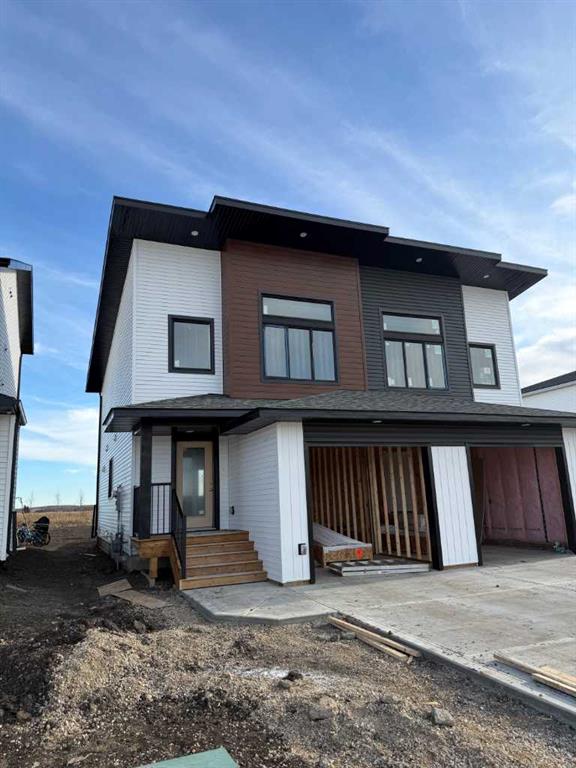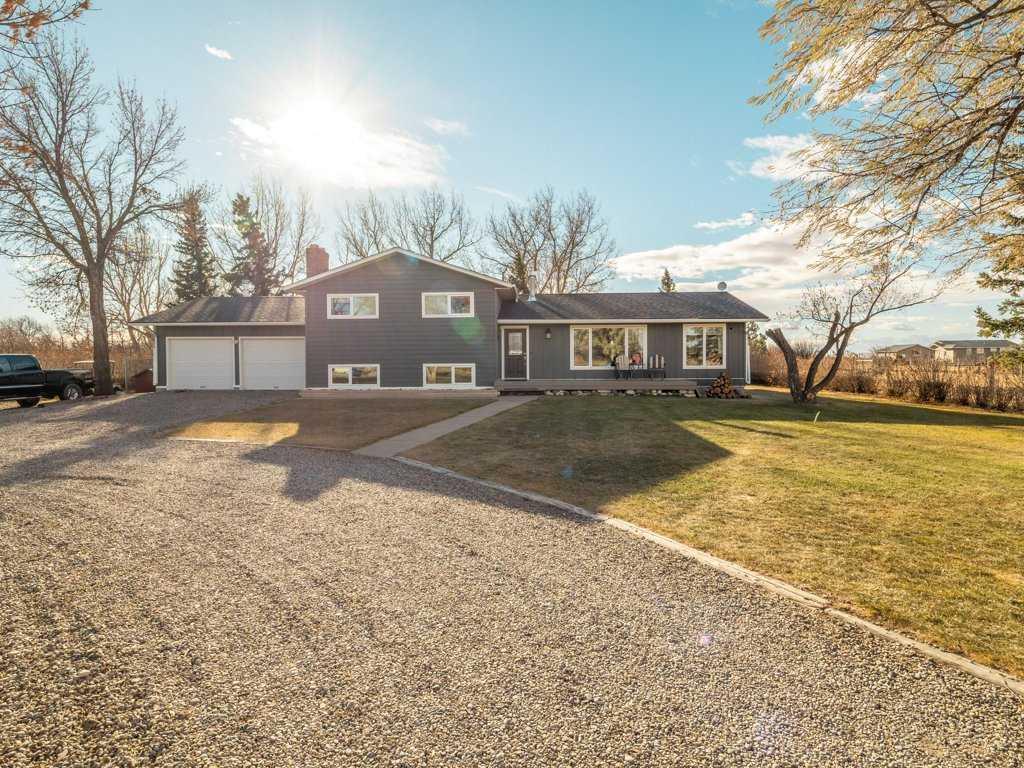1203, 210 18 Avenue SW, Calgary || $1,099,900
INNER CITY 2 BEDROOM PLUS DEN PENTHOUSE BEAUTY - There’s luxury—and then there’s lifestyle. Perched high above one of Calgary’s most coveted inner-city districts, this 1,309 sq. ft. penthouse offers both in equal measure. Wrapped in glass and light, with panoramic city views that stretch endlessly, it’s the kind of home that redefines what “condo living” can be.
Step inside and you immediately feel the difference. The spacious, open layout moves like a single-family home—flowing naturally from one space to the next—yet every detail is elevated with Designer interiors and premium finishings. Wide-plank flooring anchors the rooms, while sleek cabinetry, elegant fixtures, and sophisticated surfaces create a calm, contemporary backdrop for everyday life.
The kitchen blends function with finesse: full-height cabinetry, stone counters, and all the appliances designed for entertaining or late-night simplicity. From there, the living and dining areas open seamlessly to a massive wrap-around balcony, where morning coffee comes with sunrise views and evening wine pairs perfectly with the city lights below.
Two bedrooms—each with a private ensuite—offer privacy and retreat, while the den with floor-to-ceiling windows makes an inspiring home office, reading lounge, or creative space. Every inch feels purposeful, balanced, and beautifully executed.
Security and convenience are built in, with lock-and-leave confidence, titled underground parking, and two private storage cages. Step outside and you’re moments from Calgary’s best cafés, boutiques, parks, and restaurants—living proof that you can have serenity and connection in the same address.
Here, freedom, luxury, and location meet effortlessly. This isn’t just where you live—it’s how you live.
Sovereign on 17th is an exclusive opportunity in Calgary’s Culture and Entertainment District, ideal for downsizers seeking modern, maintenance-free living without giving up space or sophistication.
Located in Mission, Sovereign is steps from Calgary’s most iconic attractions — including the Stampede Grounds, BMO Centre, Scotiabank Saddledome, and the restaurants and nightlife of 17th Avenue.
Listing Brokerage: CIR Realty









