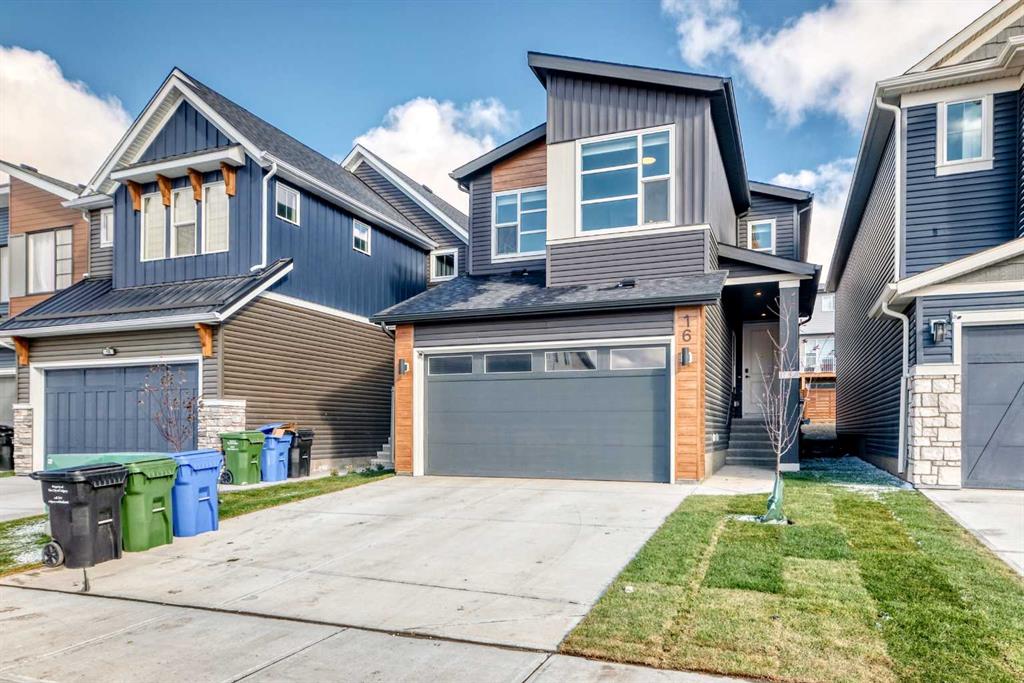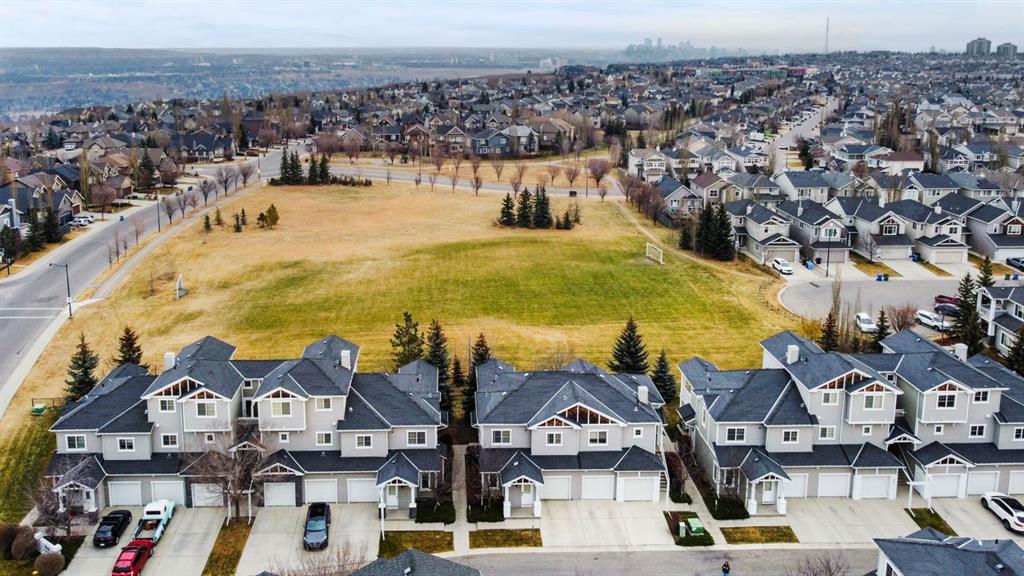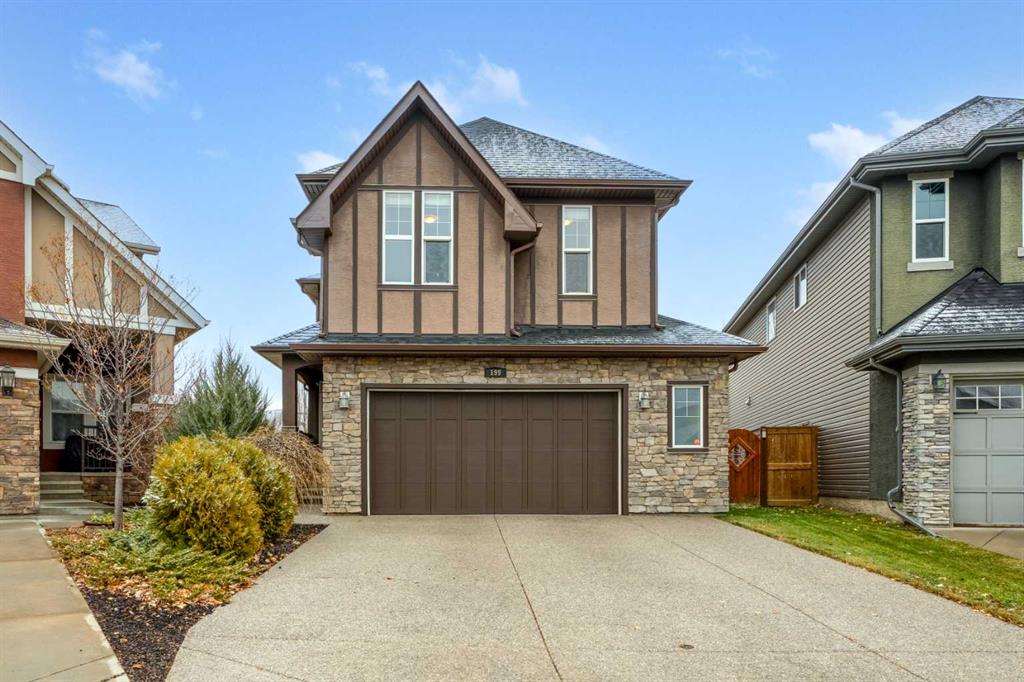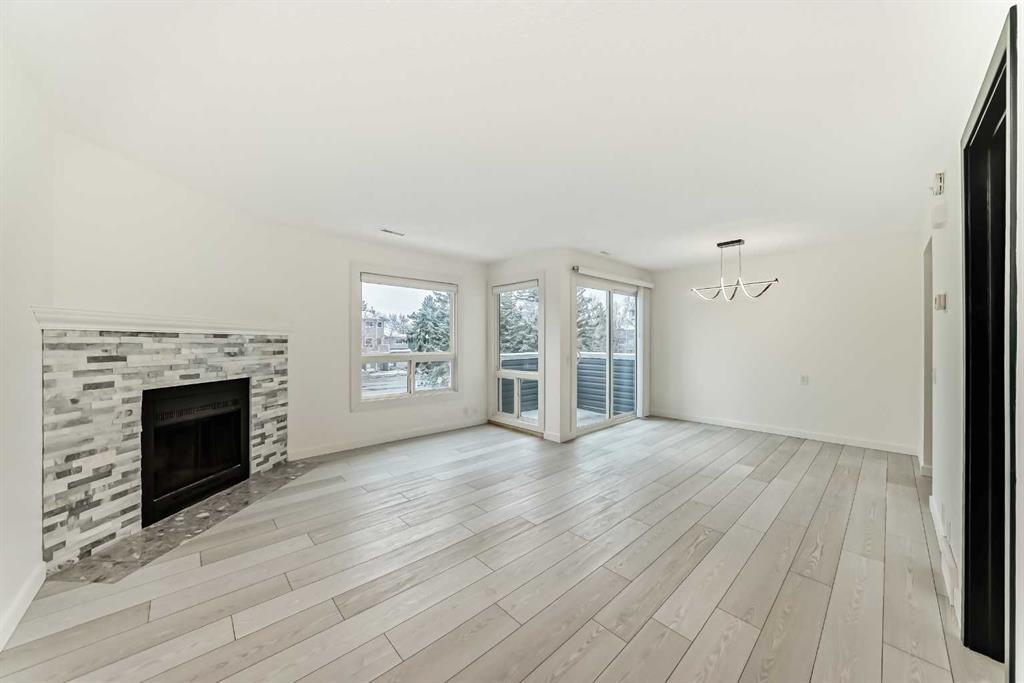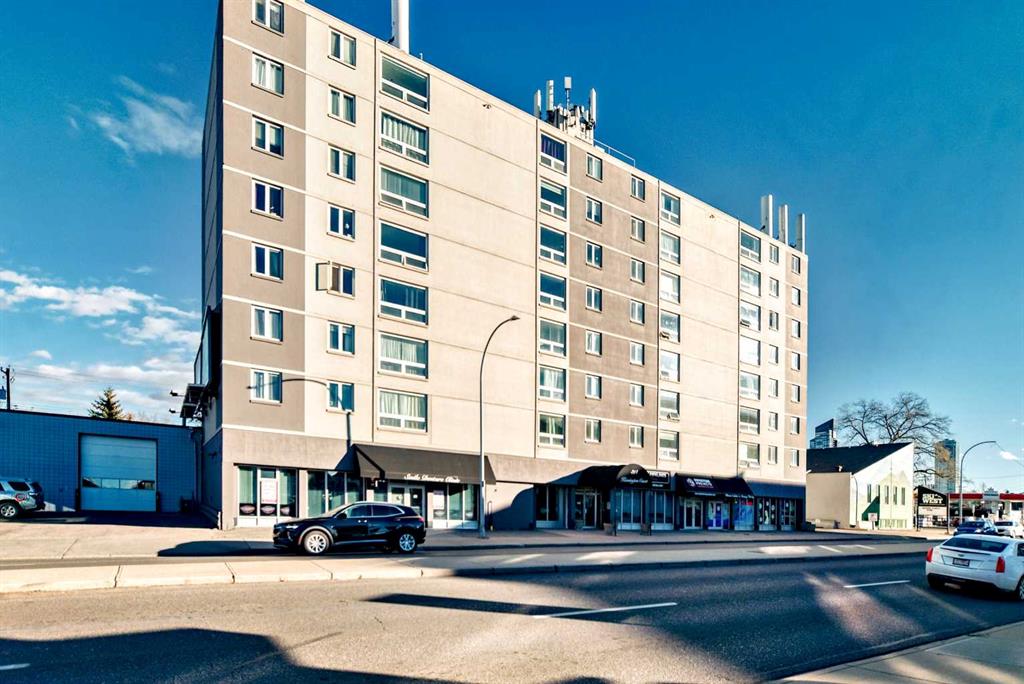16 Lucas Passage NW, Calgary || $825,900
Welcome to this exceptional home built by Cedar Glen in Livingston, 2024 with over 2250 sq ft above and over 970 sq ft below in a 2 bdrm FULLY FINISHED LEGAL SECONDARY SUITE with its own separate side entrance, laundry and furnace, convenient for extended family or whatever you choose. This home is pristine, like new, with high ceilings, luxury vinyl plank flooring, 3 bedrooms, an office, flex space, a bonus room, and 2.5 baths upstairs. You won\'t be disappointed. Walking into the open floor plan, you will notice immediately the wall of windows from one side of the house to the other. The kitchen is perfectly equipped to entertain a large family, with extra counter space for preparing dinners. SS appliances, quartz counters, a large walk-in pantry, and then into a dining room that will accommodate a table for 10 or 12 for dinners? The living room will fit your big furniture and is adorned with a long electric fireplace with remote. Upstairs, the primary bedroom is large enough for your king-size bedroom suite, with a 5-piece ensuite, dual vanities, quartz counters, separate shower, private toilet and large walk-in closet. Then there are 2 more very nice-sized bedrooms, a bonus room, a laundry room, a flex space, and another 5-piece bathroom with dual vanities. The lower level legal basement suite includes 2 BEDROOMS, a 4-piece BATHROOM, a SPACIOUS KITCHEN with an eating area, a separate laundry and a large living room. Very convenient location! CLOSE to Parks, Pond, Walking trails, easy access to Stoney Trail, Grocery Stores (No frills, McDonald\'s, Gas, Mega Sanjha Punjab) and minutes to the Superstore, banks, Home Depot, Canadian Tire, Winners, just to name a few. EXCLUSIVE access to the Livingston Hub - The Homeowners Association (HOA), which features a splash park, tennis courts, basketball court, playground and more, a vibrant community centre with year-round recreational activities. Don\'t miss this opportunity to own an affordable modern home with a legal basement suite in a quiet, peaceful location.
Listing Brokerage: One Percent Realty









